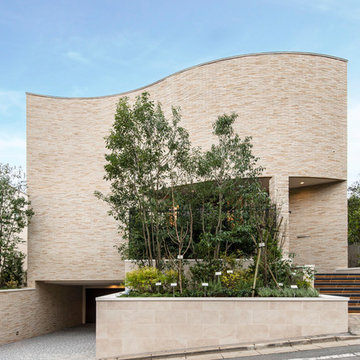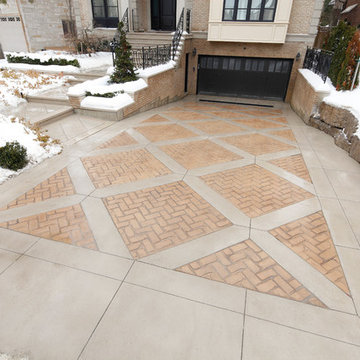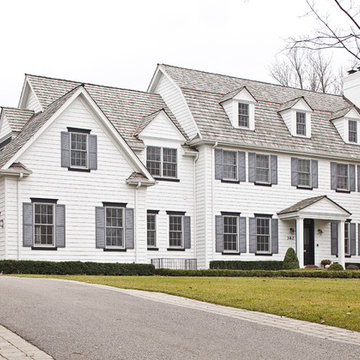Facciate di case classiche beige
Filtra anche per:
Budget
Ordina per:Popolari oggi
141 - 160 di 2.939 foto
1 di 3
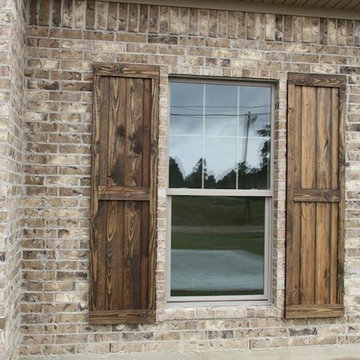
Ispirazione per la facciata di una casa grande marrone classica a un piano con rivestimento in mattoni e tetto a capanna
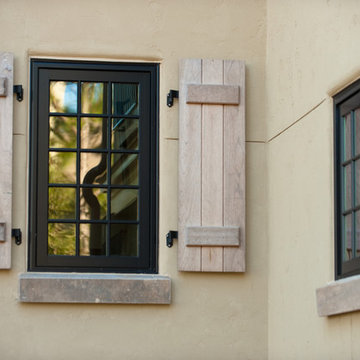
Country Estate Window with Natural Wood Shutters set in a Stucco Wall
Foto della facciata di una casa grande beige classica a due piani con rivestimento in stucco e tetto a capanna
Foto della facciata di una casa grande beige classica a due piani con rivestimento in stucco e tetto a capanna
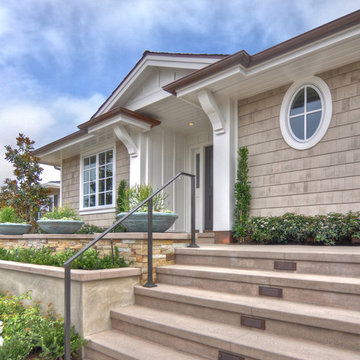
This coastal living home has true curb appeal. A grass lined cement driveway, peaked entry roof, rock pavers and beautiful landscaping will catch the eye of all who pass by.
Interior Design by: Details a Design Firm
2579 East Bluff Dr.#425
Newport Beach, Ca 92660
Phone: 949-716-1880
Construction By, Spinnaker Development
428 32nd st.
Newport Beach, CA. 92663
Phone: 949-544-5801
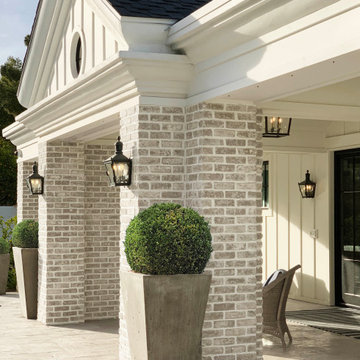
Heather Ryan, Interior Designer
H.Ryan Studio - Scottsdale, AZ
www.hryanstudio.com
Immagine della facciata di una casa bianca classica a un piano di medie dimensioni con rivestimenti misti, tetto a capanna e copertura a scandole
Immagine della facciata di una casa bianca classica a un piano di medie dimensioni con rivestimenti misti, tetto a capanna e copertura a scandole
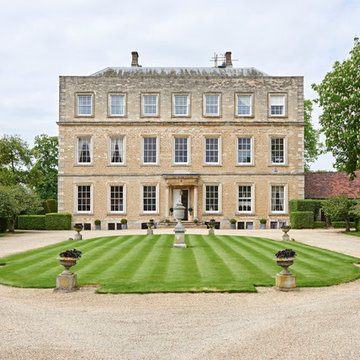
nicholas yarsley
Ispirazione per la facciata di una casa beige classica a tre piani con rivestimento in mattoni
Ispirazione per la facciata di una casa beige classica a tre piani con rivestimento in mattoni
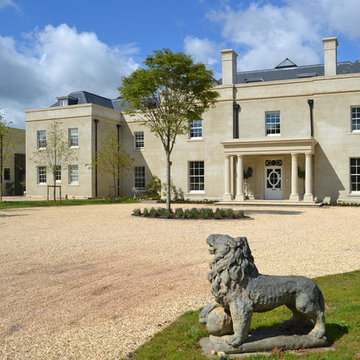
Scot Masker
Ispirazione per la facciata di una casa grande classica a due piani con tetto a padiglione
Ispirazione per la facciata di una casa grande classica a due piani con tetto a padiglione
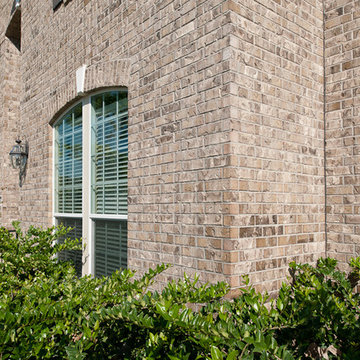
The brick color featured on this home is Adobe Wells. This brick comes in King Size and is available at the San Felipe Plant. Please visit brick.com for availability in your area. © 2016 Acme Brick Company
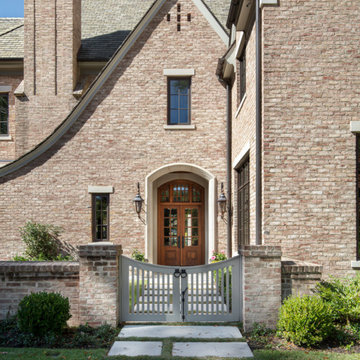
This home was built in an infill lot in an older, established, East Memphis neighborhood. We wanted to make sure that the architecture fits nicely into the mature neighborhood context. The clients enjoy the architectural heritage of the English Cotswold and we have created an updated/modern version of this style with all of the associated warmth and charm. As with all of our designs, having a lot of natural light in all the spaces is very important. The main gathering space has a beamed ceiling with windows on multiple sides that allows natural light to filter throughout the space and also contains an English fireplace inglenook. The interior woods and exterior materials including the brick and slate roof were selected to enhance that English cottage architecture.
Builder: Eddie Kircher Construction
Interior Designer: Rhea Crenshaw Interiors
Photographer: Ross Group Creative
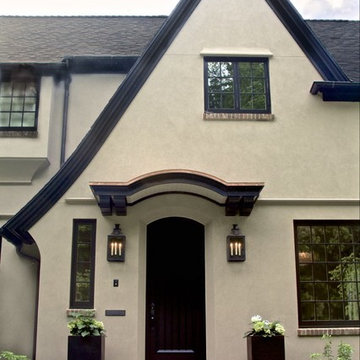
Cella Architecture
Immagine della villa beige classica con rivestimento in stucco, tetto a capanna e copertura a scandole
Immagine della villa beige classica con rivestimento in stucco, tetto a capanna e copertura a scandole
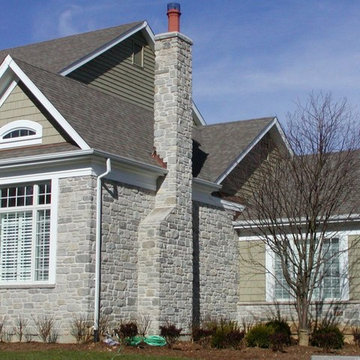
This house highlights the Quarry Mill's Stratford natural thin veneer. Glacier Ridge natural thin stone veneer from the Quarry Mill adds color and texture to this privacy wall. Glacier Ridge natural stone veneer contains browns, tans, and some gray tones. The assortment of rectangular shaped stones adds a deep, luxurious look to your project or home. The various sizes and shapes of Glacier Ridge stones make it easy to create a staggered pattern that works well for projects of any size.
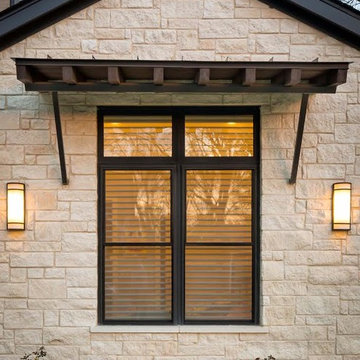
Immagine della villa grande multicolore classica a due piani con rivestimenti misti e tetto a capanna
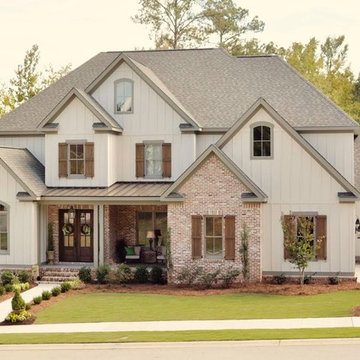
Foto della facciata di una casa bianca classica a due piani di medie dimensioni con rivestimenti misti e tetto a capanna
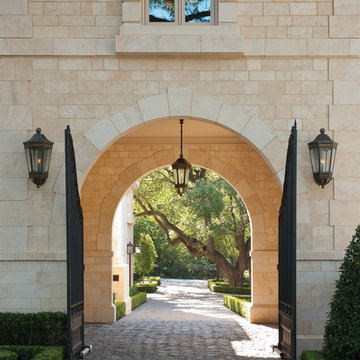
Architect: Larry E Boerder Architects, Dallas
Interior Designer: Betty Lou Phillips, Dallas
Landscape Architect: Harold Leidner Company, Dallas
Esempio della facciata di una casa classica
Esempio della facciata di una casa classica
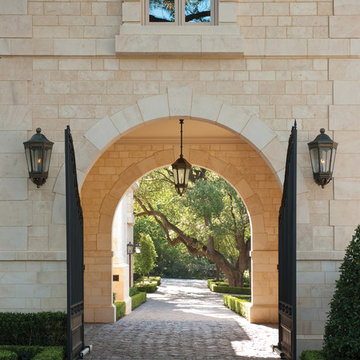
Betty Lou Phillips Interior Design
© Larry E. Boerder Architects
Foto della facciata di una casa classica
Foto della facciata di una casa classica
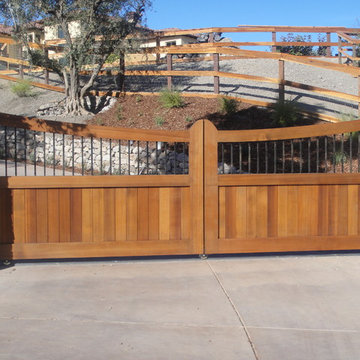
With the illusion of the gates being a swing style, this sliding driveway gate is a "One of a kind" This gate has a full steel framework that the wood is overlaid on top of, unlike most wood gates this gate will not wrap or seperated at the joints, We are the only company i know of that produces a wood / steel structured gate of this kind
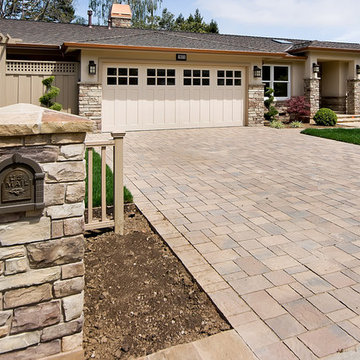
This new 2500 square foot, 4-bedroom, 3-bathroom home in Los Altos, California had been a typical 3-bedroom, 2-bathroom 1970s tract house. The old house was torn down to the studs, ceilings were vaulted, and a 500 square foot addition provided a new bedroom, bathroom, large laundry room, and mudroom. With gourmet appliances, custom cabinetry, and skylights as well as an integrated audio and video system, this home features amenities and fine finishes often found in more luxurious homes.
The homeowner selected Eldorado Stone's Mesquite Cliffstone wainscot as a prelude to the quality of materials and workmanship inside. Our client was particularly impressed by the natural look of Eldorado Stone with its variation in colors and stone shapes. This beautiful cultured stone easily harmonized with the natural stone walkway and the interlocking paver driveway.
Upon installation, the mason sorted through the stones and reserved the best-looking ones for the front of the home and the more visible of the two chimneys. To emphasize a country look, the stone was installed with wider grout lines than on a typical installation. Finally, a new custom mailbox on the curbside was enveloped with matching Eldorado Stone.
Eldorado Stone Profile Featured: Mesquite Cliffstone
Wm. H. Fry Construction Company
10351 San Fernando Avenue
Cupertino, CA 95014
Website: www.billfryconstruction.com
Facciate di case classiche beige
8
