Facciate di case blu verdi
Filtra anche per:
Budget
Ordina per:Popolari oggi
21 - 40 di 4.758 foto
1 di 3
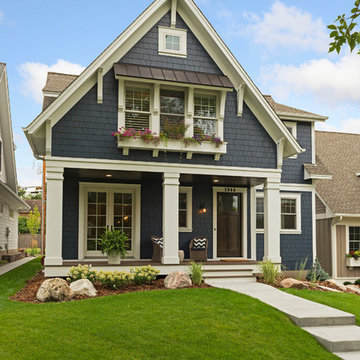
Builder: Copper Creek, LLC
Architect: David Charlez Designs
Interior Design: Bria Hammel Interiors
Photo Credit: Spacecrafting
Foto della villa blu classica di medie dimensioni con rivestimento in legno e copertura a scandole
Foto della villa blu classica di medie dimensioni con rivestimento in legno e copertura a scandole
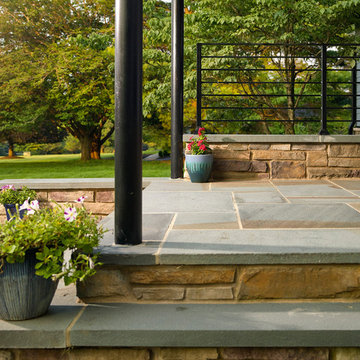
The shape of the angled porch-roof, sets the tone for a truly modern entryway. This protective covering makes a dramatic statement, as it hovers over the front door. The blue-stone terrace conveys even more interest, as it gradually moves upward, morphing into steps, until it reaches the porch.
Porch Detail
The multicolored tan stone, used for the risers and retaining walls, is proportionally carried around the base of the house. Horizontal sustainable-fiber cement board replaces the original vertical wood siding, and widens the appearance of the facade. The color scheme — blue-grey siding, cherry-wood door and roof underside, and varied shades of tan and blue stone — is complimented by the crisp-contrasting black accents of the thin-round metal columns, railing, window sashes, and the roof fascia board and gutters.
This project is a stunning example of an exterior, that is both asymmetrical and symmetrical. Prior to the renovation, the house had a bland 1970s exterior. Now, it is interesting, unique, and inviting.
Photography Credit: Tom Holdsworth Photography
Contractor: Owings Brothers Contracting
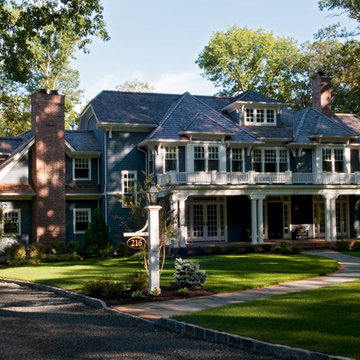
The exterior of this Westfield, NJ home is exquisite with various rooflines, double columns, a landscape design beautifully kept and oversized windows and doors that let endless natural light in.
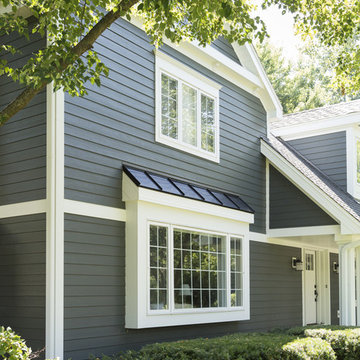
Esempio della facciata di una casa blu classica a due piani di medie dimensioni con rivestimento con lastre in cemento
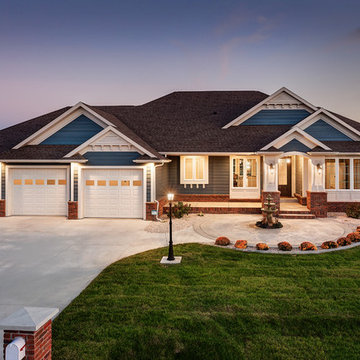
Immagine della facciata di una casa grande blu classica a un piano con rivestimento con lastre in cemento e tetto a padiglione
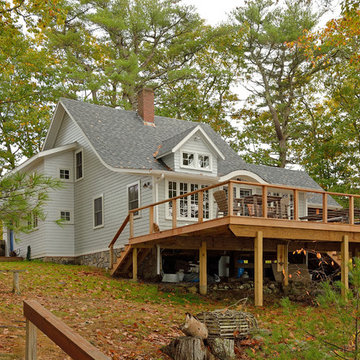
The swooping roof line is carried over from the original coastal cottage.
Ispirazione per la facciata di una casa grande blu stile marinaro a due piani con rivestimento in legno
Ispirazione per la facciata di una casa grande blu stile marinaro a due piani con rivestimento in legno
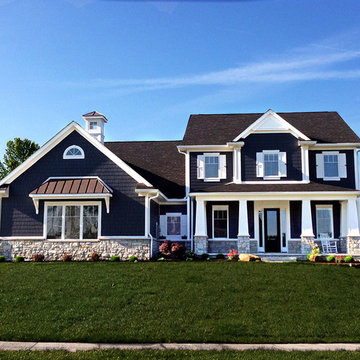
Idee per la facciata di una casa grande blu classica a due piani con rivestimento con lastre in cemento
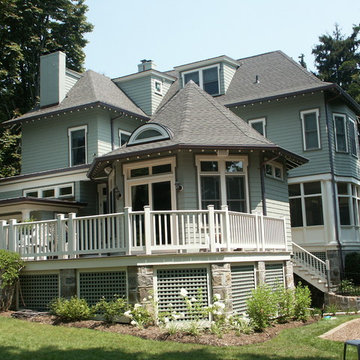
White Plains Victorian withTrex Decks, Railings, Octagonal Addition, Copper work and Landscaping
Ispirazione per la villa blu classica a due piani di medie dimensioni con rivestimento in vinile, falda a timpano e copertura a scandole
Ispirazione per la villa blu classica a due piani di medie dimensioni con rivestimento in vinile, falda a timpano e copertura a scandole
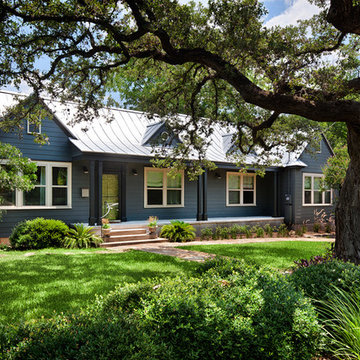
Design by Mark Evans
Project Management by Jay Schaefer
Photos by Paul Finkel
Immagine della facciata di una casa blu classica a un piano con rivestimento in legno
Immagine della facciata di una casa blu classica a un piano con rivestimento in legno
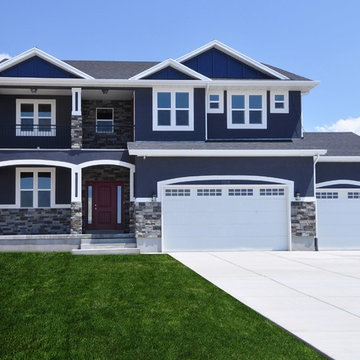
Ispirazione per la villa grande blu american style a due piani con rivestimento in stucco, tetto a capanna e copertura a scandole
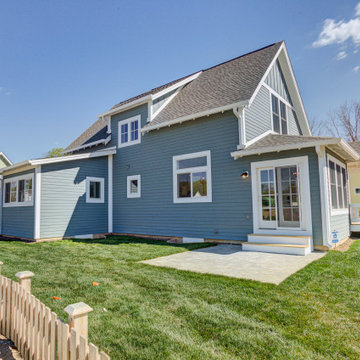
Designed by renowned architect Ross Chapin, the Madison Cottage Home is the epitome of cottage comfort. This three-bedroom, two-bath cottage features an open floorplan connecting the kitchen, dining, and living spaces.
Functioning as a semi-private outdoor room, the front porch is the perfect spot to read a book, catch up with neighbors, or enjoy a family dinner.
Upstairs you'll find two additional bedrooms with large walk-in closets, vaulted ceilings, and oodles of natural light pouring through oversized windows and skylights.

The backyard of this all-sports-loving family includes options for outdoor living regardless of the weather. The screened porch has a gas fireplace that has a TV mounted above with sliding doors to hid it when not in use. A college-themed basketball court is the perfect addition to complete the landscaping. GO BLUE!
This custom home was built by Meadowlark Design+Build in Ann Arbor, Michigan
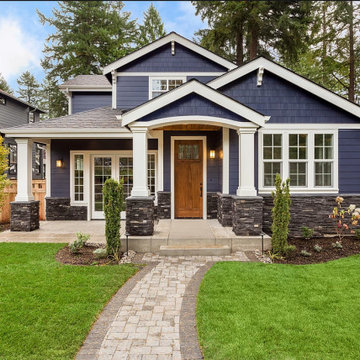
Ispirazione per la villa blu american style a due piani di medie dimensioni con rivestimento in pietra, tetto a capanna e copertura a scandole
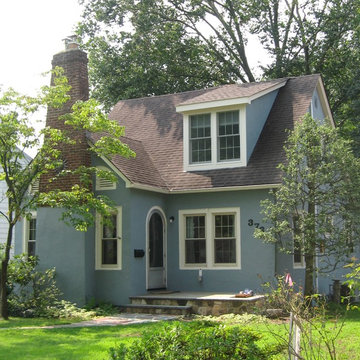
A NEW DORMER is the only telltale sign of the rearrangement of bedrooms on the second floor that allowed two to become three. A QUIRKY BATHROOM occupies a former storage area.
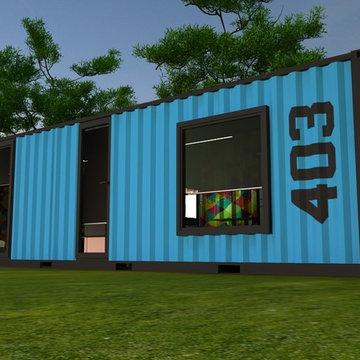
It's really amazing hotel room. This hotel room has a good, colorful and modern design. If you want to wake up in modern room, yes it is a good alternative for you.
∆∆∆∆∆∆∆
Bu gördüğünüz muhteşem konteyner otel. Bu otel odası renkli ve modern bir dizayna sahip. Eğer modern bir odada uyanmak isterseniz, bu oda sizin için güzel bir alternatif olabilir.
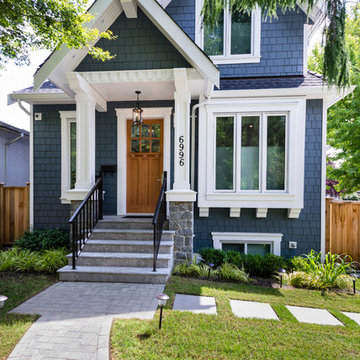
Ispirazione per la villa blu classica a due piani con tetto a capanna e copertura a scandole
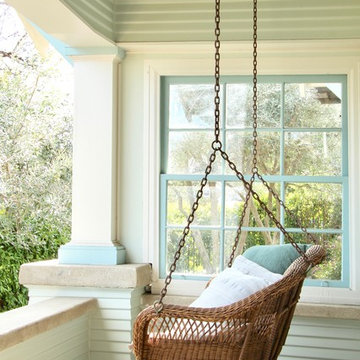
©Kelly Berg, Story & Space 2018
Idee per la villa blu american style a un piano di medie dimensioni con rivestimenti misti
Idee per la villa blu american style a un piano di medie dimensioni con rivestimenti misti
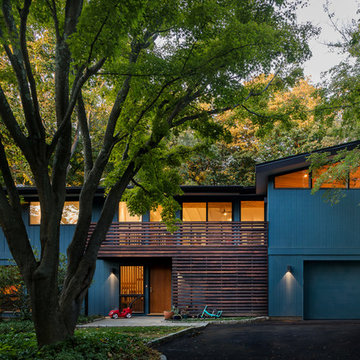
Gregory Maka
Foto della facciata di una casa blu moderna a due piani di medie dimensioni con rivestimento in legno
Foto della facciata di una casa blu moderna a due piani di medie dimensioni con rivestimento in legno
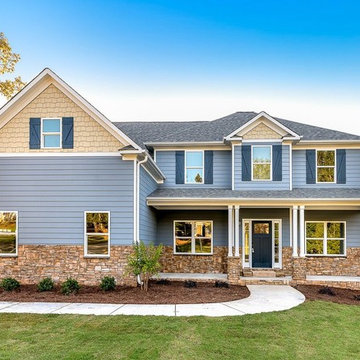
Idee per la villa blu classica a due piani di medie dimensioni con tetto a capanna, copertura a scandole e rivestimento in legno
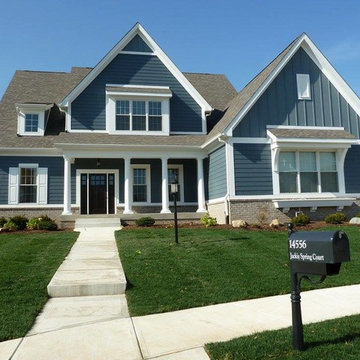
Esempio della villa grande blu american style a due piani con rivestimenti misti, tetto a capanna e copertura a scandole
Facciate di case blu verdi
2