Facciate di case blu
Filtra anche per:
Budget
Ordina per:Popolari oggi
21 - 40 di 102.221 foto
1 di 3

Ryan Theede
Immagine della villa grande american style a due piani con rivestimenti misti
Immagine della villa grande american style a due piani con rivestimenti misti
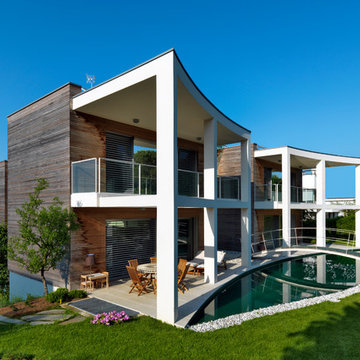
Immagine della facciata di una casa contemporanea a due piani con rivestimento in legno e tetto piano
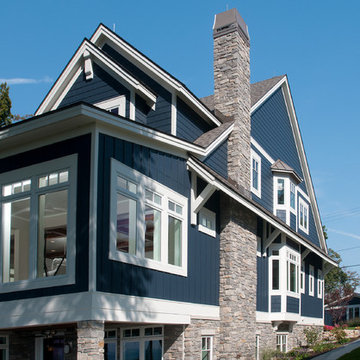
Forget just one room with a view—Lochley has almost an entire house dedicated to capturing nature’s best views and vistas. Make the most of a waterside or lakefront lot in this economical yet elegant floor plan, which was tailored to fit a narrow lot and has more than 1,600 square feet of main floor living space as well as almost as much on its upper and lower levels. A dovecote over the garage, multiple peaks and interesting roof lines greet guests at the street side, where a pergola over the front door provides a warm welcome and fitting intro to the interesting design. Other exterior features include trusses and transoms over multiple windows, siding, shutters and stone accents throughout the home’s three stories. The water side includes a lower-level walkout, a lower patio, an upper enclosed porch and walls of windows, all designed to take full advantage of the sun-filled site. The floor plan is all about relaxation – the kitchen includes an oversized island designed for gathering family and friends, a u-shaped butler’s pantry with a convenient second sink, while the nearby great room has built-ins and a central natural fireplace. Distinctive details include decorative wood beams in the living and kitchen areas, a dining area with sloped ceiling and decorative trusses and built-in window seat, and another window seat with built-in storage in the den, perfect for relaxing or using as a home office. A first-floor laundry and space for future elevator make it as convenient as attractive. Upstairs, an additional 1,200 square feet of living space include a master bedroom suite with a sloped 13-foot ceiling with decorative trusses and a corner natural fireplace, a master bath with two sinks and a large walk-in closet with built-in bench near the window. Also included is are two additional bedrooms and access to a third-floor loft, which could functions as a third bedroom if needed. Two more bedrooms with walk-in closets and a bath are found in the 1,300-square foot lower level, which also includes a secondary kitchen with bar, a fitness room overlooking the lake, a recreation/family room with built-in TV and a wine bar perfect for toasting the beautiful view beyond.
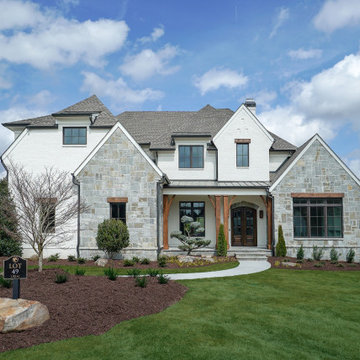
Ispirazione per la villa bianca a due piani con rivestimento in mattoni, tetto a padiglione e copertura a scandole

Immagine della villa piccola bianca a due piani con rivestimento con lastre in cemento, tetto a capanna e copertura in metallo o lamiera
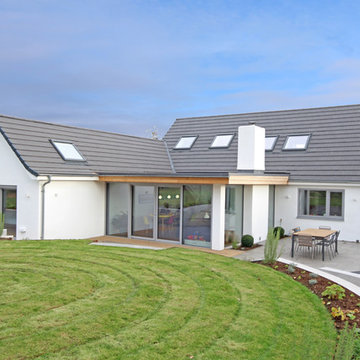
Federica Vasetti
Immagine della villa grande bianca moderna a due piani con rivestimento in stucco, tetto a capanna e copertura in tegole
Immagine della villa grande bianca moderna a due piani con rivestimento in stucco, tetto a capanna e copertura in tegole
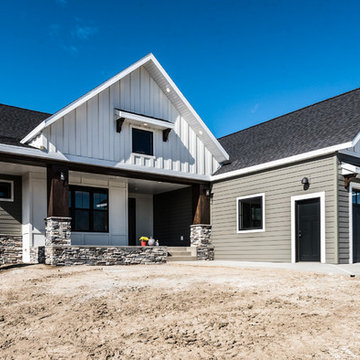
Immagine della villa multicolore country a un piano di medie dimensioni con rivestimento con lastre in cemento, tetto a capanna e copertura a scandole
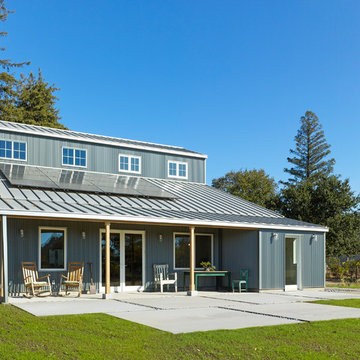
Immagine della villa grigia country a due piani con rivestimento in metallo, tetto a capanna e copertura in metallo o lamiera

Exterior of modern farmhouse style home, clad in corrugated grey steel with wall lighting, offset gable roof with chimney, detached guest house and connecting breezeway. Photo by Tory Taglio Photography

Foto della facciata di una casa ampia grigia moderna a tre piani con rivestimento in cemento e tetto piano

NEW CONSTRUCTION MODERN HOME. BUILT WITH AN OPEN FLOOR PLAN AND LARGE WINDOWS. NEUTRAL COLOR PALETTE FOR EXTERIOR AND INTERIOR AESTHETICS. MODERN INDUSTRIAL LIVING WITH PRIVACY AND NATURAL LIGHTING THROUGHOUT.

Nick Springett Photography
Esempio della villa ampia beige contemporanea a due piani con rivestimento in pietra e tetto piano
Esempio della villa ampia beige contemporanea a due piani con rivestimento in pietra e tetto piano
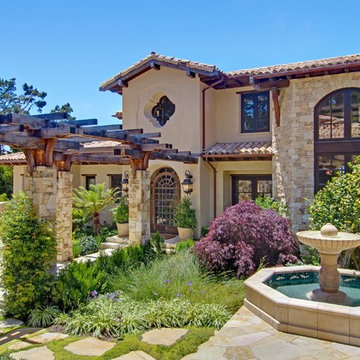
Ispirazione per la facciata di una casa grande beige mediterranea a due piani con rivestimento in pietra
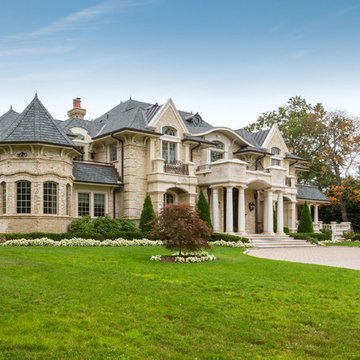
Description: Avignon Handmade Brick by Glen-Gery.
Photographer: Donna Chiarelli
Esempio della facciata di una casa grande bianca classica con rivestimento in mattoni
Esempio della facciata di una casa grande bianca classica con rivestimento in mattoni
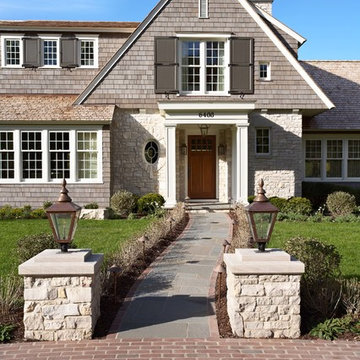
Entry facade with shingle siding, raised panel shutters, and gas entry lanterns
Photo by Susan Gilmore
Esempio della facciata di una casa vittoriana con rivestimento in pietra e tetto a capanna
Esempio della facciata di una casa vittoriana con rivestimento in pietra e tetto a capanna
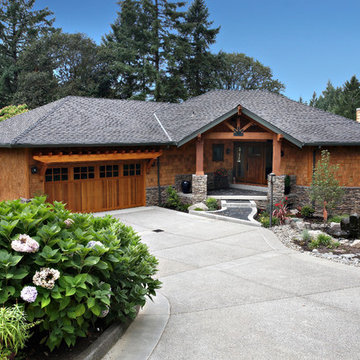
Overall view of remodeled exterior of home.
Ispirazione per la facciata di una casa american style con rivestimento in pietra
Ispirazione per la facciata di una casa american style con rivestimento in pietra
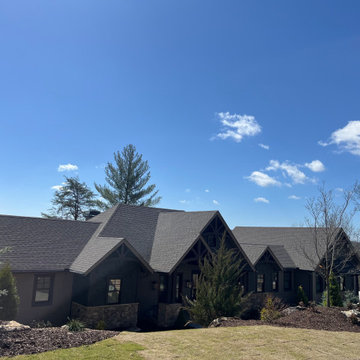
Beautiful home in Blue Ridge, GA we did the lap siding, board and batten, shake, brackets, and the cornice. What a beautiful turnout!
Immagine della villa grande nera country a tre piani con rivestimento in cemento e pannelli e listelle di legno
Immagine della villa grande nera country a tre piani con rivestimento in cemento e pannelli e listelle di legno
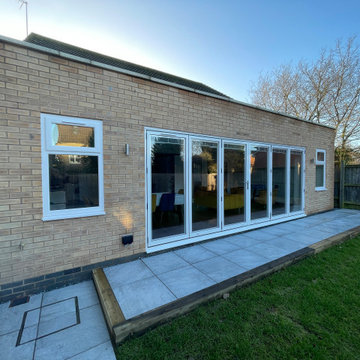
The original house was made up of very separate rooms which wasn't working for our clients. They wanted more flexibility, flow and family interaction, which is where we came in. We designed a single storey brick-matched extension with large bifold doors and skylights to ensure the North-West-facing space was well lit with natural daylight. The kitchen was opened up and extended for practicality and to create a social hub for entertaining, and day-to-day family activities. The utility room was retained and refurbished, and the existing living room window simply changed to French doors to open into the new extension. The scheme allowed for the existing living room to remain separate if desired, as well as the snug and study rooms at the front of the house.

The brick warehouse form below with Spanish-inspired cantilever pool element and hanging plants above..
Immagine della villa rossa industriale a due piani di medie dimensioni con rivestimento in mattoni e tetto piano
Immagine della villa rossa industriale a due piani di medie dimensioni con rivestimento in mattoni e tetto piano

Idee per la villa contemporanea a due piani con rivestimenti misti e tetto a capanna
Facciate di case blu
2