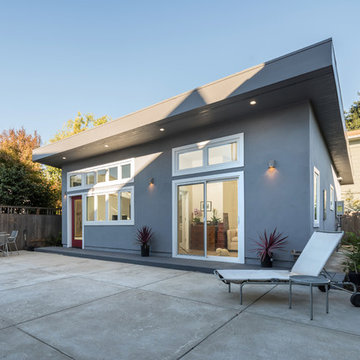Facciate di case blu e grigie
Filtra anche per:
Budget
Ordina per:Popolari oggi
161 - 180 di 93.365 foto
1 di 3
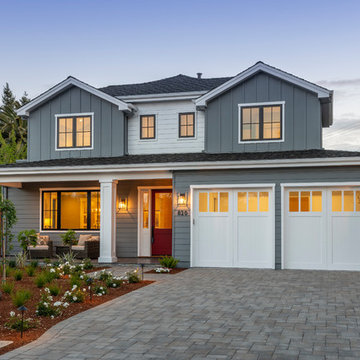
Esempio della villa grigia classica a due piani con rivestimenti misti, tetto a padiglione e copertura a scandole
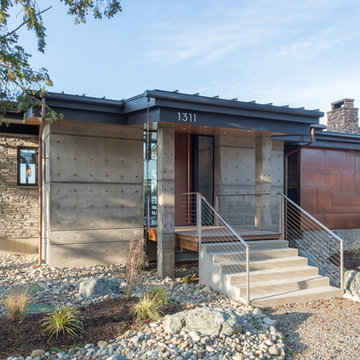
Entryway. Photography by Lucas Henning.
Ispirazione per la facciata di una casa piccola grigia moderna a un piano con rivestimento in cemento e copertura in metallo o lamiera
Ispirazione per la facciata di una casa piccola grigia moderna a un piano con rivestimento in cemento e copertura in metallo o lamiera
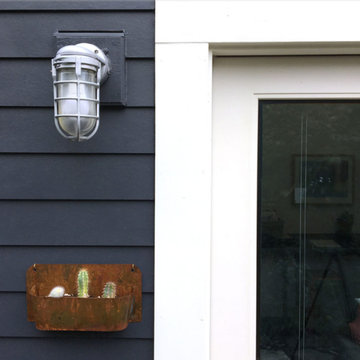
Idee per la villa piccola blu classica a un piano con rivestimento in legno, tetto a capanna e copertura a scandole

Located in Wrightwood Estates, Levi Construction’s latest residency is a two-story mid-century modern home that was re-imagined and extensively remodeled with a designer’s eye for detail, beauty and function. Beautifully positioned on a 9,600-square-foot lot with approximately 3,000 square feet of perfectly-lighted interior space. The open floorplan includes a great room with vaulted ceilings, gorgeous chef’s kitchen featuring Viking appliances, a smart WiFi refrigerator, and high-tech, smart home technology throughout. There are a total of 5 bedrooms and 4 bathrooms. On the first floor there are three large bedrooms, three bathrooms and a maid’s room with separate entrance. A custom walk-in closet and amazing bathroom complete the master retreat. The second floor has another large bedroom and bathroom with gorgeous views to the valley. The backyard area is an entertainer’s dream featuring a grassy lawn, covered patio, outdoor kitchen, dining pavilion, seating area with contemporary fire pit and an elevated deck to enjoy the beautiful mountain view.
Project designed and built by
Levi Construction
http://www.leviconstruction.com/
Levi Construction is specialized in designing and building custom homes, room additions, and complete home remodels. Contact us today for a quote.
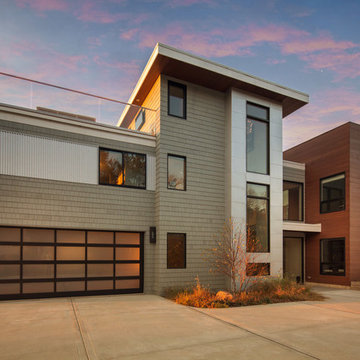
Modern contemporary front elevation in Saugatuck, Michigan.
Photo Credits: MILLER+MILLER Architectural Photography | https://www.mmarchitecturalphotography.com
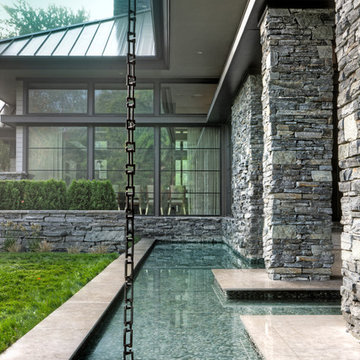
Photos by Beth Singer
Architecture/Build: Luxe Homes Design Build
Ispirazione per la villa grande grigia moderna a due piani con rivestimento in pietra, tetto a capanna e copertura in metallo o lamiera
Ispirazione per la villa grande grigia moderna a due piani con rivestimento in pietra, tetto a capanna e copertura in metallo o lamiera
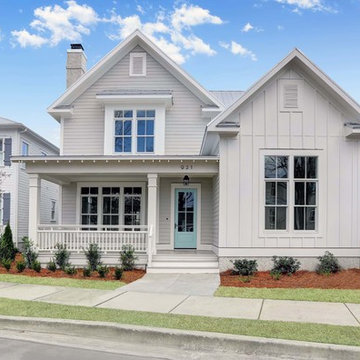
Immagine della villa grigia country a due piani con rivestimento in vinile, tetto a capanna e copertura in metallo o lamiera
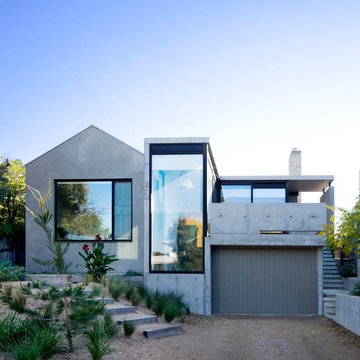
Auhaus Architecture
Foto della villa grigia contemporanea a due piani con rivestimento in cemento
Foto della villa grigia contemporanea a due piani con rivestimento in cemento
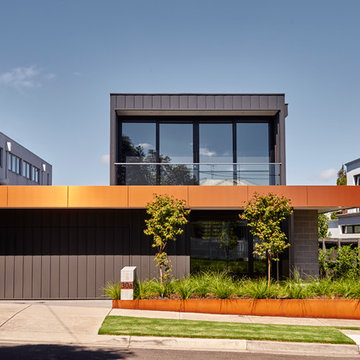
Photographer: Nikole Ramsay
Stylist: Emma O'Meara
Esempio della villa grigia contemporanea a due piani con rivestimento in metallo e tetto piano
Esempio della villa grigia contemporanea a due piani con rivestimento in metallo e tetto piano
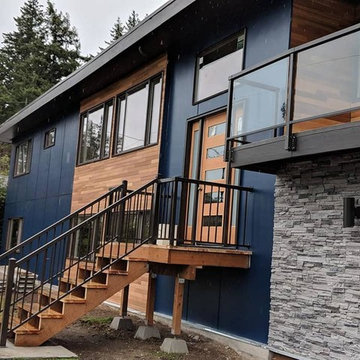
Edmonds mid-century remodel. Cement panels, cedar and stacked stone to bring in the modern elements. Modern garage door, lighting, glass railing and entry steps.
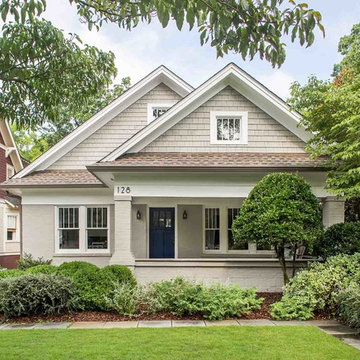
Jeff Herr
Esempio della villa grande grigia classica a due piani con rivestimento in mattoni, tetto a capanna e copertura a scandole
Esempio della villa grande grigia classica a due piani con rivestimento in mattoni, tetto a capanna e copertura a scandole

Esempio della villa grigia moderna a un piano con rivestimento con lastre in cemento, tetto a padiglione e copertura in metallo o lamiera
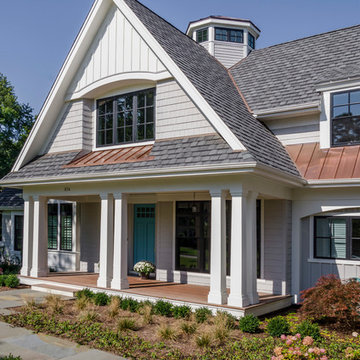
Transitional Geneva home with hints of Cape Cod design featuring copper roof accents, a breathtaking blue front door, and black frame windows. A unique octagon shaped roof turret tops the home.
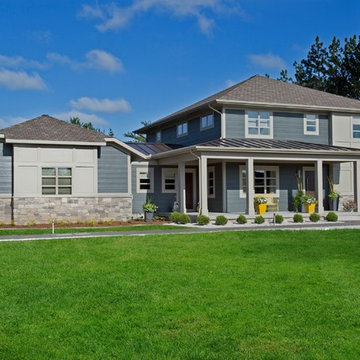
Simple and attractive, this functional design goes above and beyond to meet the needs of homeowners. The main level includes all the amenities needed to comfortably entertain. Formal dining and sitting areas are located at the front of the home, while the rest of the floor is more casual. The kitchen and adjoining hearth room lead to the outdoor living space, providing ample space to gather and lounge. Upstairs, the luxurious master bedroom suite is joined by two additional bedrooms, which share an en suite bathroom. A guest bedroom can be found on the lower level, along with a family room and recreation areas.
Photographer: TerVeen Photography
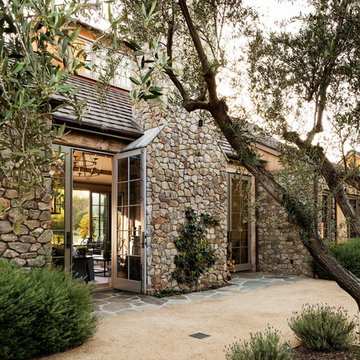
Ward Jewell, AIA was asked to design a comfortable one-story stone and wood pool house that was "barn-like" in keeping with the owner’s gentleman farmer concept. Thus, Mr. Jewell was inspired to create an elegant New England Stone Farm House designed to provide an exceptional environment for them to live, entertain, cook and swim in the large reflection lap pool.
Mr. Jewell envisioned a dramatic vaulted great room with hand selected 200 year old reclaimed wood beams and 10 foot tall pocketing French doors that would connect the house to a pool, deck areas, loggia and lush garden spaces, thus bringing the outdoors in. A large cupola “lantern clerestory” in the main vaulted ceiling casts a natural warm light over the graceful room below. The rustic walk-in stone fireplace provides a central focal point for the inviting living room lounge. Important to the functionality of the pool house are a chef’s working farm kitchen with open cabinetry, free-standing stove and a soapstone topped central island with bar height seating. Grey washed barn doors glide open to reveal a vaulted and beamed quilting room with full bath and a vaulted and beamed library/guest room with full bath that bookend the main space.
The private garden expanded and evolved over time. After purchasing two adjacent lots, the owners decided to redesign the garden and unify it by eliminating the tennis court, relocating the pool and building an inspired "barn". The concept behind the garden’s new design came from Thomas Jefferson’s home at Monticello with its wandering paths, orchards, and experimental vegetable garden. As a result this small organic farm, was born. Today the farm produces more than fifty varieties of vegetables, herbs, and edible flowers; many of which are rare and hard to find locally. The farm also grows a wide variety of fruits including plums, pluots, nectarines, apricots, apples, figs, peaches, guavas, avocados (Haas, Fuerte and Reed), olives, pomegranates, persimmons, strawberries, blueberries, blackberries, and ten different types of citrus. The remaining areas consist of drought-tolerant sweeps of rosemary, lavender, rockrose, and sage all of which attract butterflies and dueling hummingbirds.
Photo Credit: Laura Hull Photography. Interior Design: Jeffrey Hitchcock. Landscape Design: Laurie Lewis Design. General Contractor: Martin Perry Premier General Contractors

This modern beach house in Jacksonville Beach features a large, open entertainment area consisting of great room, kitchen, dining area and lanai. A unique second-story bridge over looks both foyer and great room. Polished concrete floors and horizontal aluminum stair railing bring a contemporary feel. The kitchen shines with European-style cabinetry and GE Profile appliances. The private upstairs master suite is situated away from other bedrooms and features a luxury master shower and floating double vanity. Two roomy secondary bedrooms share an additional bath. Photo credit: Deremer Studios
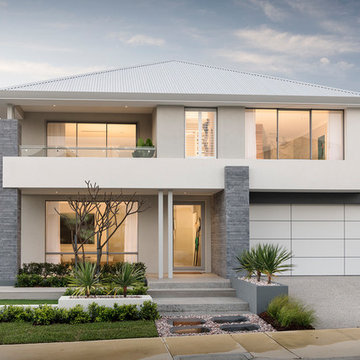
Immagine della villa grigia contemporanea a due piani con rivestimenti misti, tetto a padiglione e copertura in metallo o lamiera
![LAKEVIEW [reno]](https://st.hzcdn.com/fimgs/pictures/exteriors/lakeview-reno-omega-construction-and-design-inc-img~4d4152ad0a3476d7_6580-1-1893ef7-w360-h360-b0-p0.jpg)
© Greg Riegler
Foto della villa grande grigia classica a un piano con rivestimento in legno, tetto a capanna e copertura a scandole
Foto della villa grande grigia classica a un piano con rivestimento in legno, tetto a capanna e copertura a scandole
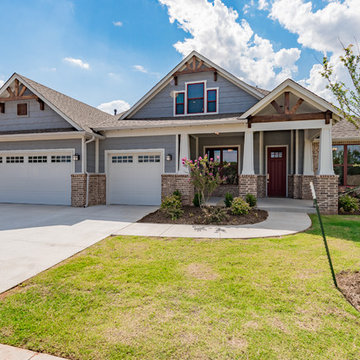
Immagine della villa blu american style a due piani di medie dimensioni con tetto a capanna e rivestimenti misti
Facciate di case blu e grigie
9
