Facciate di case blu con tetto nero
Filtra anche per:
Budget
Ordina per:Popolari oggi
81 - 100 di 3.519 foto
1 di 3

Foto della facciata di una casa nera rustica a un piano di medie dimensioni con rivestimento in legno, copertura in metallo o lamiera e tetto nero
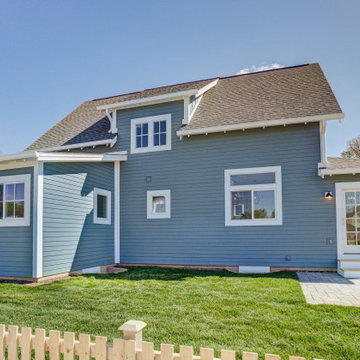
Designed by renowned architect Ross Chapin, the Madison Cottage Home is the epitome of cottage comfort. This three-bedroom, two-bath cottage features an open floorplan connecting the kitchen, dining, and living spaces.
Functioning as a semi-private outdoor room, the front porch is the perfect spot to read a book, catch up with neighbors, or enjoy a family dinner.
Upstairs you'll find two additional bedrooms with large walk-in closets, vaulted ceilings, and oodles of natural light pouring through oversized windows and skylights.

The two-story house consists of a high ceiling that gives the whole place a lighter feel. The client envisioned a coastal home that complements well to the water view and provides the full potential the slot has to offer.
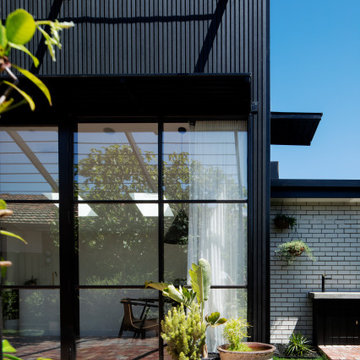
Immagine della villa nera contemporanea a un piano di medie dimensioni con rivestimento in legno, tetto a farfalla, copertura in metallo o lamiera e tetto nero
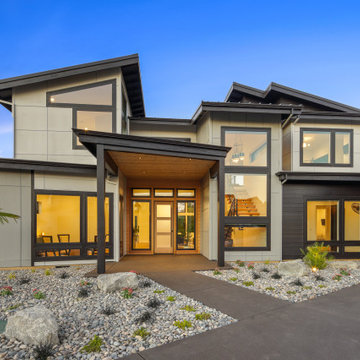
Idee per la villa grande multicolore moderna a due piani con rivestimenti misti, tetto a farfalla, copertura in metallo o lamiera e tetto nero
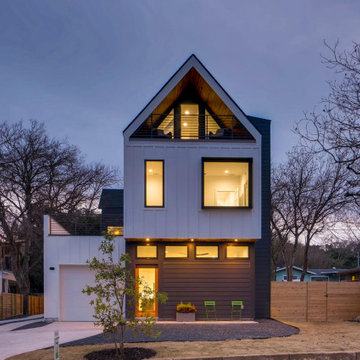
Ispirazione per la villa piccola bianca moderna a tre piani con rivestimento con lastre in cemento, tetto a capanna, copertura a scandole, tetto nero e pannelli e listelle di legno

Exterior Elevation with stone, stucco, board and batten and custom tiling
Foto della facciata di una casa grande beige classica a due piani con rivestimento in pietra, copertura mista, tetto nero e pannelli e listelle di legno
Foto della facciata di una casa grande beige classica a due piani con rivestimento in pietra, copertura mista, tetto nero e pannelli e listelle di legno
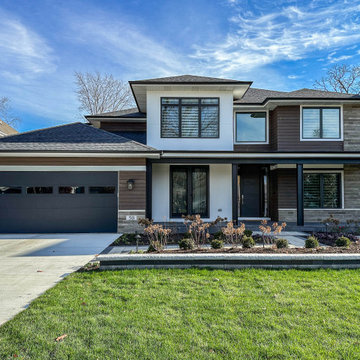
Foto della villa grande bianca moderna a due piani con rivestimento con lastre in cemento, copertura a scandole e tetto nero
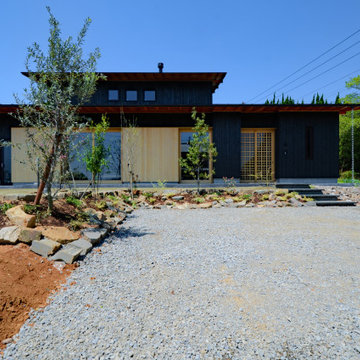
「赤坂台の家」全景です。
Foto della villa nera a due piani di medie dimensioni con rivestimento in legno, tetto a capanna, copertura in metallo o lamiera, tetto nero e pannelli e listelle di legno
Foto della villa nera a due piani di medie dimensioni con rivestimento in legno, tetto a capanna, copertura in metallo o lamiera, tetto nero e pannelli e listelle di legno
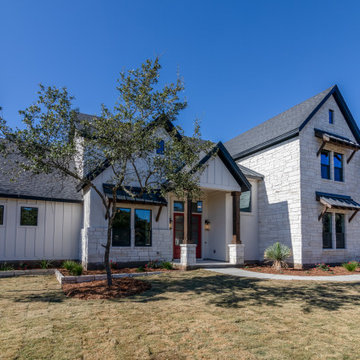
Front Elevation
Idee per la villa grande bianca country a due piani con rivestimenti misti, tetto a capanna, copertura mista, tetto nero e pannelli e listelle di legno
Idee per la villa grande bianca country a due piani con rivestimenti misti, tetto a capanna, copertura mista, tetto nero e pannelli e listelle di legno

1972 mid-century remodel to extend the design into a contemporary look. Both interior & exterior spaces were renovated to brighten up & maximize space.
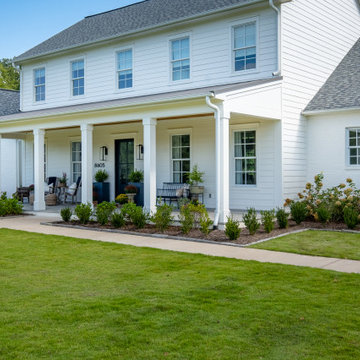
Ispirazione per la villa grande classica a due piani con rivestimento con lastre in cemento, copertura in metallo o lamiera e tetto nero

Immagine della villa ampia a tre piani con rivestimento in mattoni, tetto a padiglione, copertura in tegole e tetto nero
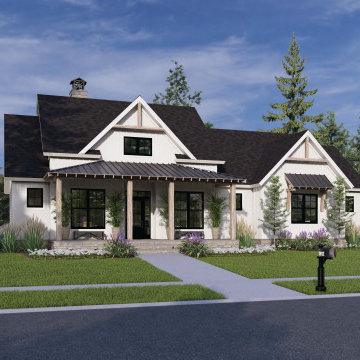
This modern farmhouse design is instantly appealing with a mix of vertical siding and board-and-batten, metal accent roofing, and decorative gable brackets. The interior is equally impressive with a spacious great room with fireplace, island kitchen with pantry, and separate breakfast and dining spaces. Generous front and rear porches extend living outdoors. The master suite is a private oasis with outdoor access, a vaulted ceiling with skylights, a luxurious bathroom, and a walk-in closet. Two additional bedrooms are on the first floor while two bedrooms and a bonus room are upstairs. Find abundant storage in the two-car garage and a mudroom entry with an adjoining utility room.
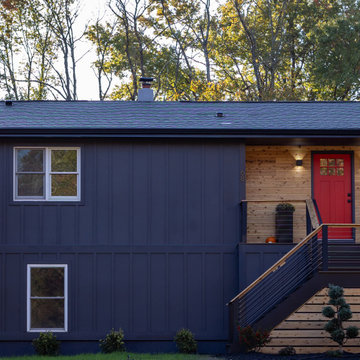
James Hardie board and batten exterior.
Foto della villa grande nera a due piani con rivestimento con lastre in cemento, tetto a capanna, copertura a scandole, tetto nero e pannelli e listelle di legno
Foto della villa grande nera a due piani con rivestimento con lastre in cemento, tetto a capanna, copertura a scandole, tetto nero e pannelli e listelle di legno
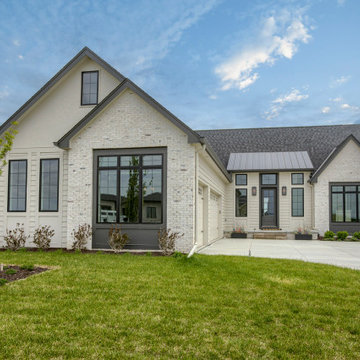
Esempio della villa bianca classica a un piano con rivestimenti misti, copertura mista e tetto nero
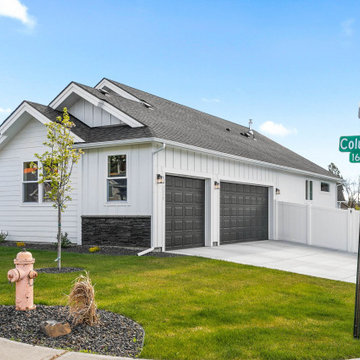
White exterior with black stone and a side entry 3 car garage
Idee per la villa bianca country a un piano di medie dimensioni con rivestimento con lastre in cemento, tetto a capanna, copertura a scandole, tetto nero e pannelli e listelle di legno
Idee per la villa bianca country a un piano di medie dimensioni con rivestimento con lastre in cemento, tetto a capanna, copertura a scandole, tetto nero e pannelli e listelle di legno
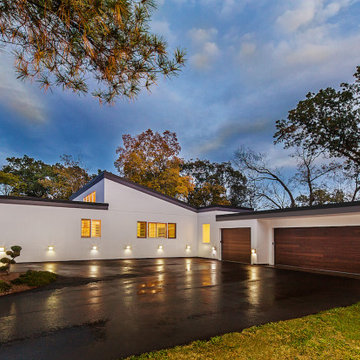
An addition with clerestory windows adds interest to the exterior experience. Part of a whole-home renovation and addition by Meadowlark Design+Build in Ann Arbor, Michigan. Professional photography by Jeff Garland.
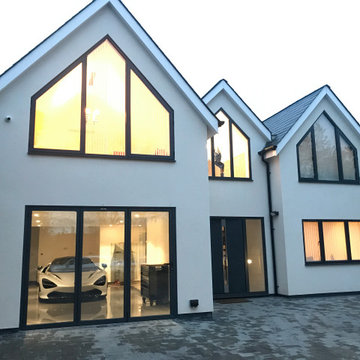
Here you can see the front elevation with the indoor showroom style garage (a must for any car enthusiastic). The entire building is finished in a white K-Rend with Premium Schuco doors / windows in anthracite Grey and Spanish grey Slate roof tiles.
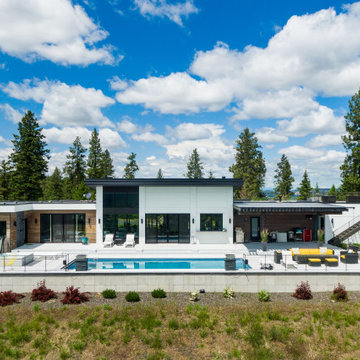
Foto della villa multicolore contemporanea a due piani con tetto piano, copertura in metallo o lamiera, tetto nero e rivestimenti misti
Facciate di case blu con tetto nero
5