Facciate di case blu con tetto grigio
Filtra anche per:
Budget
Ordina per:Popolari oggi
41 - 60 di 3.910 foto
1 di 3
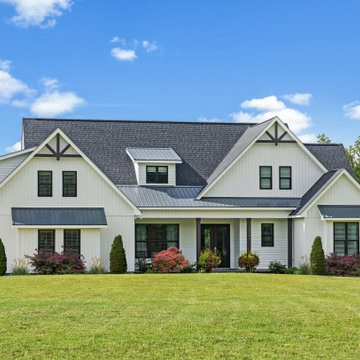
The Sloan is overflowing with modern farmhouse curb-appeal, from the decorative wooden brackets adorning the gables to the metal accent roof. The floor plan is equally impressive with a gourmet island kitchen, spacious dining room and ample outdoor living. Just inside the garage entry, a pantry is available for easy grocery drop-off and the utility room accesses a side porch and features a laundry sink. The master bedroom is a luxury retreat and two additional bedrooms complete the first floor. Upstairs, a bonus room with full bathroom functions as a guest suite or media room.
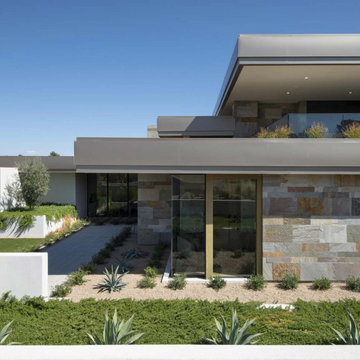
With adjacent neighbors within a fairly dense section of Paradise Valley, Arizona, C.P. Drewett sought to provide a tranquil retreat for a new-to-the-Valley surgeon and his family who were seeking the modernism they loved though had never lived in. With a goal of consuming all possible site lines and views while maintaining autonomy, a portion of the house — including the entry, office, and master bedroom wing — is subterranean. This subterranean nature of the home provides interior grandeur for guests but offers a welcoming and humble approach, fully satisfying the clients requests.
While the lot has an east-west orientation, the home was designed to capture mainly north and south light which is more desirable and soothing. The architecture’s interior loftiness is created with overlapping, undulating planes of plaster, glass, and steel. The woven nature of horizontal planes throughout the living spaces provides an uplifting sense, inviting a symphony of light to enter the space. The more voluminous public spaces are comprised of stone-clad massing elements which convert into a desert pavilion embracing the outdoor spaces. Every room opens to exterior spaces providing a dramatic embrace of home to natural environment.
Grand Award winner for Best Interior Design of a Custom Home
The material palette began with a rich, tonal, large-format Quartzite stone cladding. The stone’s tones gaveforth the rest of the material palette including a champagne-colored metal fascia, a tonal stucco system, and ceilings clad with hemlock, a tight-grained but softer wood that was tonally perfect with the rest of the materials. The interior case goods and wood-wrapped openings further contribute to the tonal harmony of architecture and materials.
Grand Award Winner for Best Indoor Outdoor Lifestyle for a Home This award-winning project was recognized at the 2020 Gold Nugget Awards with two Grand Awards, one for Best Indoor/Outdoor Lifestyle for a Home, and another for Best Interior Design of a One of a Kind or Custom Home.
At the 2020 Design Excellence Awards and Gala presented by ASID AZ North, Ownby Design received five awards for Tonal Harmony. The project was recognized for 1st place – Bathroom; 3rd place – Furniture; 1st place – Kitchen; 1st place – Outdoor Living; and 2nd place – Residence over 6,000 square ft. Congratulations to Claire Ownby, Kalysha Manzo, and the entire Ownby Design team.
Tonal Harmony was also featured on the cover of the July/August 2020 issue of Luxe Interiors + Design and received a 14-page editorial feature entitled “A Place in the Sun” within the magazine.
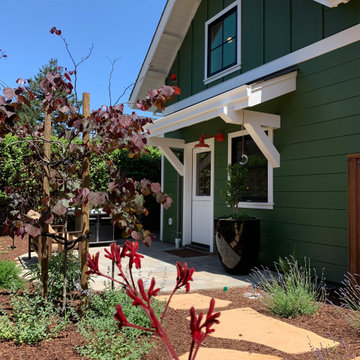
This gracious patio is just outside the kitchen dutch door, allowing easy access to the barbeque. The peaked roof forms one axis of the vaulted ceiling over the kitchen and living room. A Kumquat tree in the glossy black Jay Scotts Valencia Round Planter provides visual interest and shade for the window as the sun goes down.
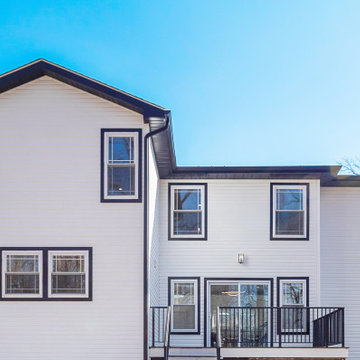
4000SF New Residential reconstruction
Ispirazione per la villa grande bianca moderna a due piani con rivestimenti misti, tetto piano, copertura a scandole, tetto grigio e pannelli sovrapposti
Ispirazione per la villa grande bianca moderna a due piani con rivestimenti misti, tetto piano, copertura a scandole, tetto grigio e pannelli sovrapposti

Idee per la facciata di una casa multicolore contemporanea a due piani con rivestimenti misti e tetto grigio

Front Exterior
Esempio della villa bianca moderna a un piano di medie dimensioni con rivestimento in pietra, tetto a capanna, copertura in metallo o lamiera, tetto grigio e pannelli sovrapposti
Esempio della villa bianca moderna a un piano di medie dimensioni con rivestimento in pietra, tetto a capanna, copertura in metallo o lamiera, tetto grigio e pannelli sovrapposti
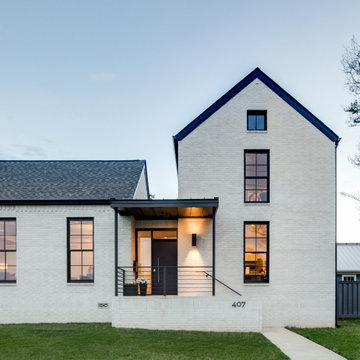
Idee per la villa bianca contemporanea a due piani con rivestimento in mattoni, tetto a capanna, copertura a scandole e tetto grigio
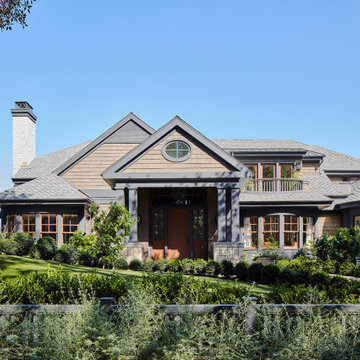
Front facade of a Contemporary Lodge, a full renovation project in Santa Monica, CA.
Ispirazione per la villa marrone rustica a due piani con tetto grigio
Ispirazione per la villa marrone rustica a due piani con tetto grigio

West facing, front facade looking out the the Puget Sound.
Photo: Sozinho Imagery
Foto della villa grigia stile marinaro a due piani di medie dimensioni con rivestimento in legno, tetto a capanna, copertura a scandole, tetto grigio e con scandole
Foto della villa grigia stile marinaro a due piani di medie dimensioni con rivestimento in legno, tetto a capanna, copertura a scandole, tetto grigio e con scandole
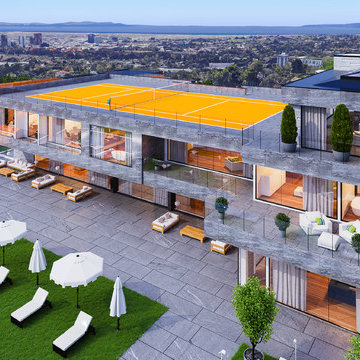
Foto della villa ampia grigia moderna a tre piani con rivestimento in pietra, tetto piano, copertura verde e tetto grigio

Front entry to the Hobbit House at Dragonfly Knoll with custom designed rounded door.
Idee per la micro casa grigia eclettica a un piano con rivestimento in pietra, tetto a capanna, copertura in tegole e tetto grigio
Idee per la micro casa grigia eclettica a un piano con rivestimento in pietra, tetto a capanna, copertura in tegole e tetto grigio
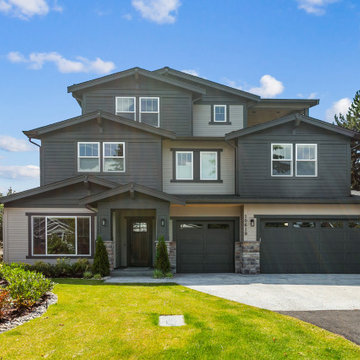
The Granada's exterior is a sight to behold, showcasing a stunning blend of modern design and classic charm. With a three-story structure reminiscent of a wedding cake, this home stands tall and elegant. The gray siding adds a touch of contemporary sophistication, while the white windows provide a crisp contrast against the backdrop. A spacious 3-car garage offers ample parking and convenience for residents and guests alike. The beautifully landscaped lawn, adorned with light gray rockery, adds to the overall allure of the property. From the moment you set eyes on the Granada's exterior, you'll be captivated by its grandeur and architectural beauty, a true masterpiece that exudes a sense of warmth and welcoming.
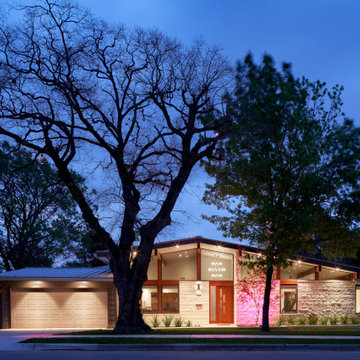
Front Exterior
Idee per la villa bianca moderna a un piano di medie dimensioni con rivestimento in pietra, tetto a capanna, copertura in metallo o lamiera, tetto grigio e pannelli sovrapposti
Idee per la villa bianca moderna a un piano di medie dimensioni con rivestimento in pietra, tetto a capanna, copertura in metallo o lamiera, tetto grigio e pannelli sovrapposti
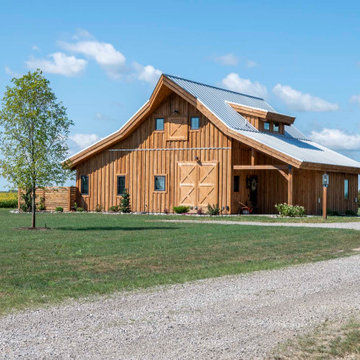
Post and beam barn home exterior with open lean-to covered entry
Immagine della villa marrone rustica a un piano di medie dimensioni con rivestimento in legno, tetto a capanna, copertura in metallo o lamiera, tetto grigio e pannelli e listelle di legno
Immagine della villa marrone rustica a un piano di medie dimensioni con rivestimento in legno, tetto a capanna, copertura in metallo o lamiera, tetto grigio e pannelli e listelle di legno
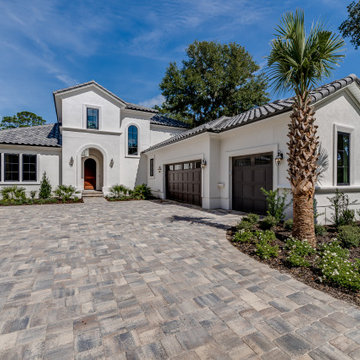
This 4150 SF waterfront home in Queen's Harbour Yacht & Country Club is built for entertaining. It features a large beamed great room with fireplace and built-ins, a gorgeous gourmet kitchen with wet bar and working pantry, and a private study for those work-at-home days. A large first floor master suite features water views and a beautiful marble tile bath. The home is an entertainer's dream with large lanai, outdoor kitchen, pool, boat dock, upstairs game room with another wet bar and a balcony to take in those views. Four additional bedrooms including a first floor guest suite round out the home.
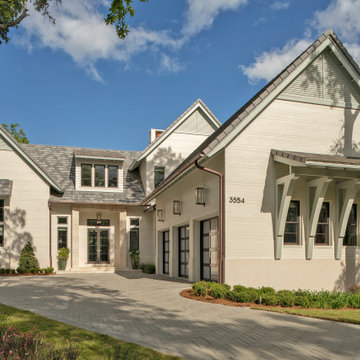
The E. F. San Juan team created custom exterior brackets for this beautiful home tucked into the natural setting of Burnt Pine Golf Club in Miramar Beach, Florida. We provided Marvin Integrity windows and doors, along with a Marvin Ultimate Multi-slide door system connecting the great room to the outdoor kitchen and dining area, which features upper louvered privacy panels above the grill area and a custom mahogany screen door. Our team also designed the interior trim package and doors.
Challenges:
With many pieces coming together to complete this project, working closely with architect Geoff Chick, builder Chase Green, and interior designer Allyson Runnels was paramount to a successful install. Creating cohesive details that would highlight the simple elegance of this beautiful home was a must. The homeowners desired a level of privacy for their outdoor dining area, so one challenge of creating the louvered panels in that space was making sure they perfectly aligned with the horizontal members of the porch.
Solution:
Our team worked together internally and with the design team to ensure each door, window, piece of trim, and bracket was a perfect match. The large custom exterior brackets beautifully set off the front elevation of the home. One of the standout elements inside is a pair of large glass barn doors with matching transoms. They frame the front entry vestibule and create interest as well as privacy. Adjacent to those is a large custom cypress barn door, also with matching transoms.
The outdoor kitchen and dining area is a highlight of the home, with the great room opening to this space. E. F. San Juan provided a beautiful Marvin Ultimate Multi-slide door system that creates a seamless transition from indoor to outdoor living. The desire for privacy outside gave us the opportunity to create the upper louvered panels and mahogany screen door on the porch, allowing the homeowners and guests to enjoy a meal or time together free from worry, harsh sunlight, and bugs.
We are proud to have worked with such a fantastic team of architects, designers, and builders on this beautiful home and to share the result here!
---
Photography by Jack Gardner
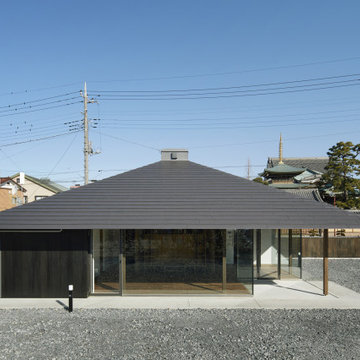
(C) Forward Stroke Inc.
Idee per la villa piccola moderna a un piano con copertura in metallo o lamiera e tetto grigio
Idee per la villa piccola moderna a un piano con copertura in metallo o lamiera e tetto grigio
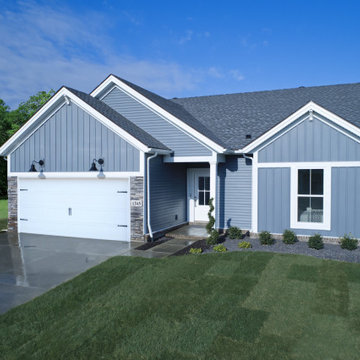
Farmhouse ranch in Boonville, Indiana, Westview community. Blue vertical vinyl siding with 2 over 2 windows.
Idee per la villa blu country a un piano di medie dimensioni con rivestimento in vinile, tetto a padiglione, copertura a scandole, tetto grigio e pannelli e listelle di legno
Idee per la villa blu country a un piano di medie dimensioni con rivestimento in vinile, tetto a padiglione, copertura a scandole, tetto grigio e pannelli e listelle di legno
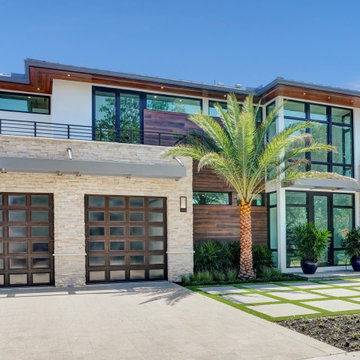
Architect/Designer : Umber Architecture/
AZD Associates, Inc.
Esempio della villa grande bianca moderna a due piani con rivestimento in pietra, tetto a padiglione, copertura in metallo o lamiera e tetto grigio
Esempio della villa grande bianca moderna a due piani con rivestimento in pietra, tetto a padiglione, copertura in metallo o lamiera e tetto grigio
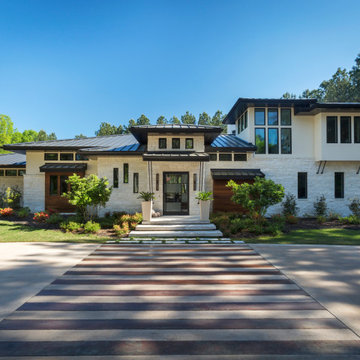
Esempio della villa bianca contemporanea a due piani con rivestimenti misti, tetto a padiglione, copertura in metallo o lamiera e tetto grigio
Facciate di case blu con tetto grigio
3