Facciate di case blu con tetto a padiglione
Filtra anche per:
Budget
Ordina per:Popolari oggi
141 - 160 di 13.843 foto
1 di 3
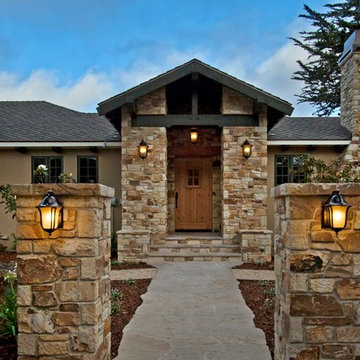
The Entry porch was completely redone adding large columns with Carmel stone veneer, decorative lighting, and exposed beams.
Ispirazione per la villa ampia beige classica a due piani con rivestimento in stucco, tetto a padiglione e copertura a scandole
Ispirazione per la villa ampia beige classica a due piani con rivestimento in stucco, tetto a padiglione e copertura a scandole
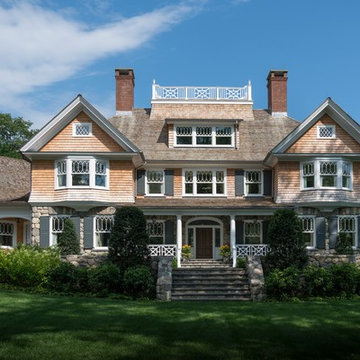
At the entrance, two stately gables with oriel bays frame a spacious rectangular porch decorated with Doric columns and a railing that echoes the widow’s walk.
James Merrell Photography
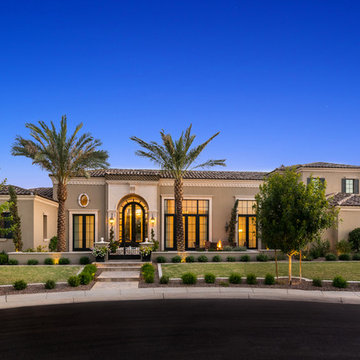
Ispirazione per la villa grigia mediterranea a due piani con rivestimento in stucco, tetto a padiglione e copertura in tegole
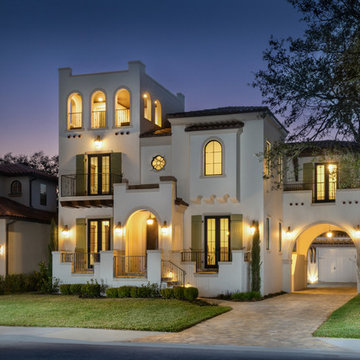
Designer: Hitt Design / David Todd Hittmeier
Photo: Rich Montalbano / RiMO Photo, LLC
Foto della villa beige mediterranea a tre piani con tetto a padiglione e copertura in tegole
Foto della villa beige mediterranea a tre piani con tetto a padiglione e copertura in tegole
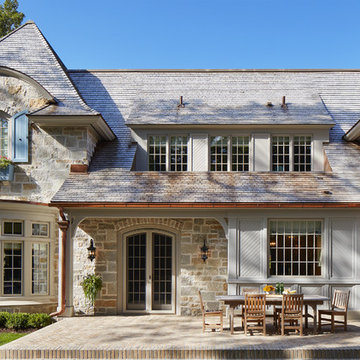
Builder: John Kraemer & Sons | Architecture: Charlie & Co. Design | Interior Design: Martha O'Hara Interiors | Landscaping: TOPO | Photography: Gaffer Photography
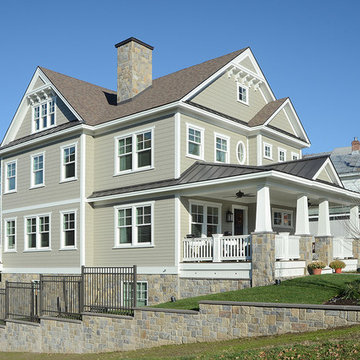
Foto della villa grande beige american style a piani sfalsati con rivestimento in vinile, tetto a padiglione e copertura a scandole
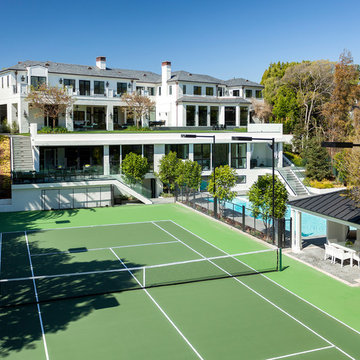
Immagine della villa ampia bianca classica a tre piani con rivestimenti misti, tetto a padiglione e copertura a scandole
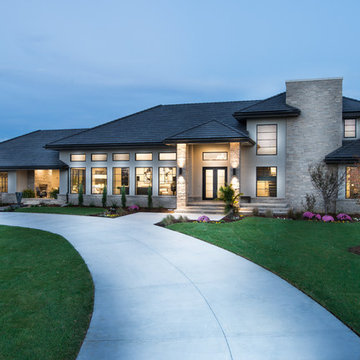
Shane Organ Photo
Idee per la facciata di una casa grande beige contemporanea a due piani con rivestimento in stucco e tetto a padiglione
Idee per la facciata di una casa grande beige contemporanea a due piani con rivestimento in stucco e tetto a padiglione
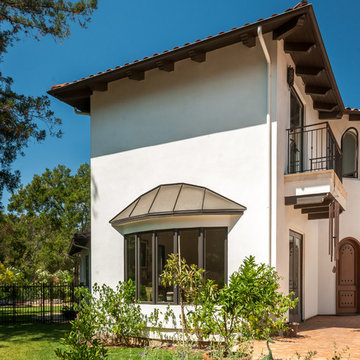
The bay windows of the living room have full view of the garden and lush backyard landscape.
Foto della facciata di una casa ampia beige mediterranea a due piani con rivestimento in stucco e tetto a padiglione
Foto della facciata di una casa ampia beige mediterranea a due piani con rivestimento in stucco e tetto a padiglione
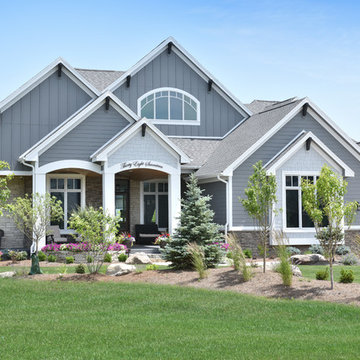
Paul Gates
Immagine della facciata di una casa ampia blu classica a un piano con rivestimenti misti e tetto a padiglione
Immagine della facciata di una casa ampia blu classica a un piano con rivestimenti misti e tetto a padiglione
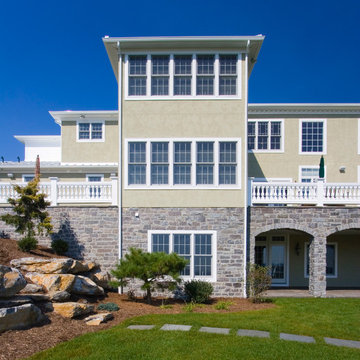
A view of the exterior three stories - the daylight basement and the two stories above with double deck areas and patio below.
Idee per la facciata di una casa ampia beige classica a tre piani con tetto a padiglione
Idee per la facciata di una casa ampia beige classica a tre piani con tetto a padiglione
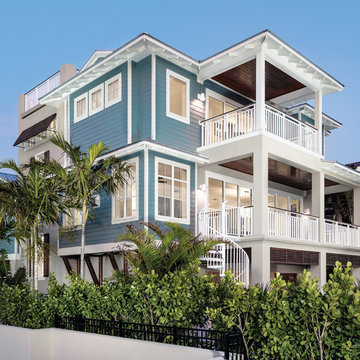
This home was featured in the May 2016 edition of HOME & DESIGN Magazine. To see the rest of the home tour as well as other luxury homes featured, visit http://www.homeanddesign.net/coastal-craftsman/
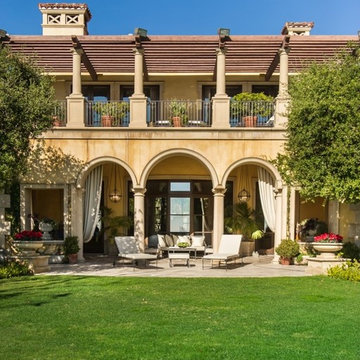
This is where we would put the water feature. We also proposed a change to the floor plan that would allow us to create a two story space in the living room.
Kelly Wurth
Ispirazione per la facciata di una casa grigia vittoriana a due piani con tetto a padiglione
Ispirazione per la facciata di una casa grigia vittoriana a due piani con tetto a padiglione
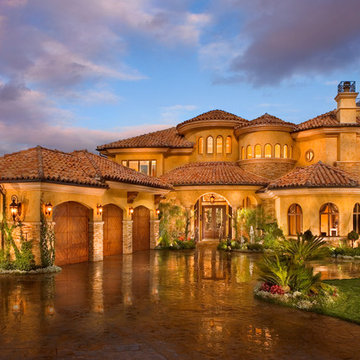
Idee per la villa ampia gialla mediterranea a due piani con rivestimento in stucco, tetto a padiglione e copertura in tegole
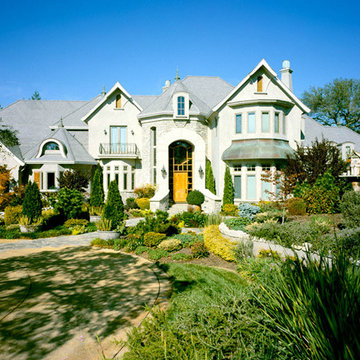
Foto della facciata di una casa ampia grigia classica a tre piani con rivestimenti misti e tetto a padiglione
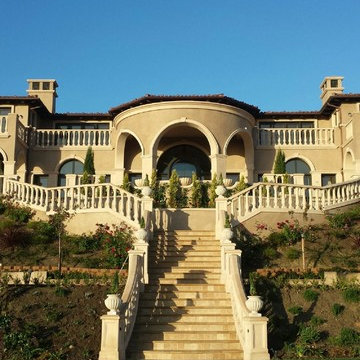
Foto della villa ampia beige mediterranea a due piani con rivestimento in stucco, tetto a padiglione e copertura in tegole
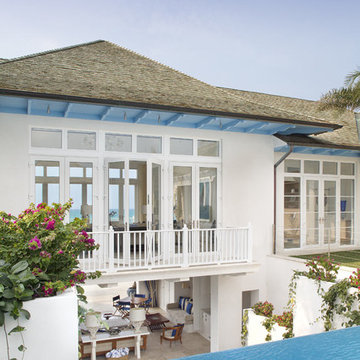
Jessica Klewicki Glynn
Immagine della facciata di una casa tropicale a due piani con tetto a padiglione
Immagine della facciata di una casa tropicale a due piani con tetto a padiglione
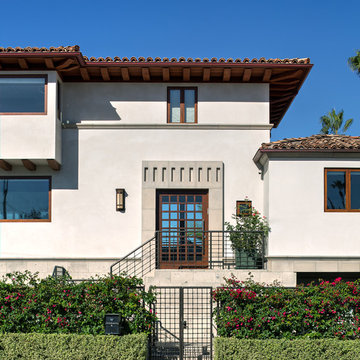
James Brady
Ispirazione per la facciata di una casa grande bianca mediterranea a tre piani con rivestimento in pietra e tetto a padiglione
Ispirazione per la facciata di una casa grande bianca mediterranea a tre piani con rivestimento in pietra e tetto a padiglione
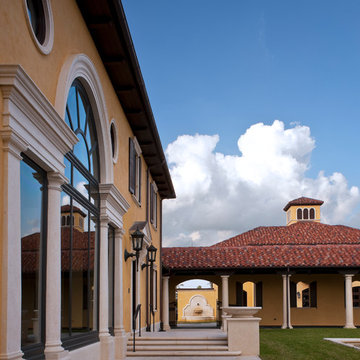
Photo by Durston Saylor
Ispirazione per la facciata di una casa ampia gialla mediterranea a due piani con rivestimento in stucco e tetto a padiglione
Ispirazione per la facciata di una casa ampia gialla mediterranea a due piani con rivestimento in stucco e tetto a padiglione
Facciate di case blu con tetto a padiglione
8