Facciate di case blu con tetto a padiglione
Filtra anche per:
Budget
Ordina per:Popolari oggi
121 - 140 di 1.704 foto
1 di 3
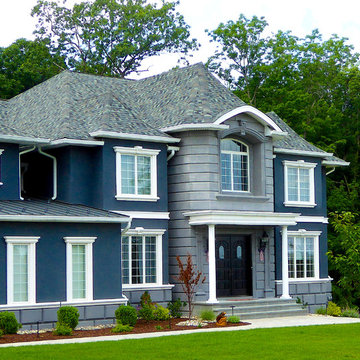
The owner of this 5,200 square foot home located in Sparta, New Jersey was looking to do something a little bit different. He was looking to flair all the roof lines and create a solid feeling structure.The core of the house is completely open two stories with just the stairway interrupting the openness. The first floor is very open with the kitchen completely open to a beautiful sitting area with a fireplace and to an oversized breakfast area which flows directly into the two story high family room which is topped off with arch top windows. Off to the side of the house projects a Conservatory that brings in the morning sun. The upstairs has an spacious Master Bedroom Suite that features a Master Den with a two sided fireplace.

Foto della villa blu classica a due piani di medie dimensioni con copertura a scandole, rivestimenti misti e tetto a padiglione
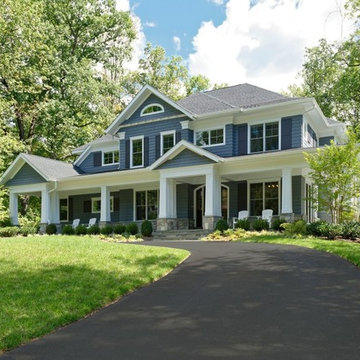
Immagine della villa grande blu classica a due piani con rivestimento in legno, tetto a padiglione e copertura a scandole
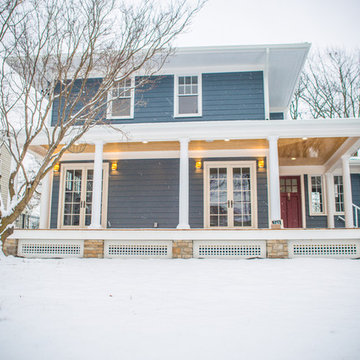
Photography by Marc Catud
Ispirazione per la facciata di una casa blu classica a due piani di medie dimensioni con rivestimento con lastre in cemento e tetto a padiglione
Ispirazione per la facciata di una casa blu classica a due piani di medie dimensioni con rivestimento con lastre in cemento e tetto a padiglione
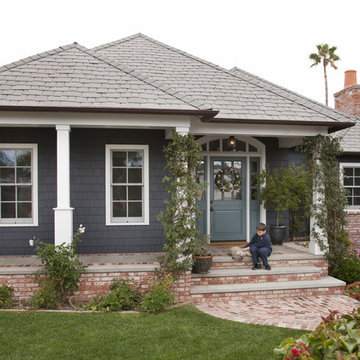
Photo by Ed Golich
Esempio della facciata di una casa blu classica a un piano di medie dimensioni con rivestimento in legno e tetto a padiglione
Esempio della facciata di una casa blu classica a un piano di medie dimensioni con rivestimento in legno e tetto a padiglione
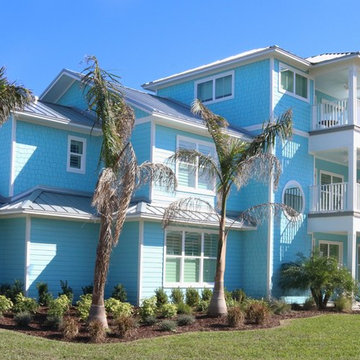
Immagine della villa grande blu stile marinaro a tre piani con rivestimento in legno, tetto a padiglione e copertura in metallo o lamiera
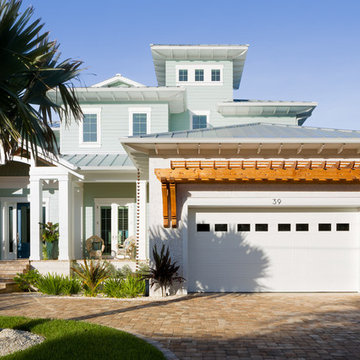
A craftsman inspired coastal design was created for this custom waterfront home.
Esempio della villa grande blu stile marinaro a due piani con rivestimenti misti, tetto a padiglione e copertura in metallo o lamiera
Esempio della villa grande blu stile marinaro a due piani con rivestimenti misti, tetto a padiglione e copertura in metallo o lamiera
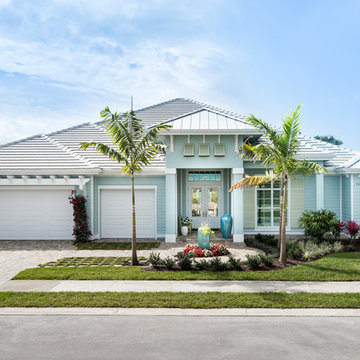
Amber Frederiksen
Ispirazione per la villa blu stile marinaro a un piano con tetto a padiglione
Ispirazione per la villa blu stile marinaro a un piano con tetto a padiglione
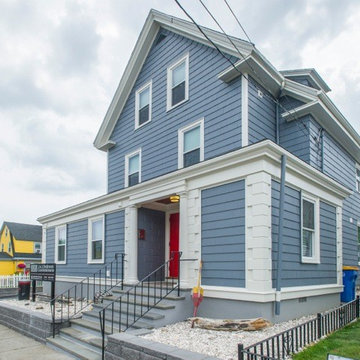
Ispirazione per la facciata di una casa blu contemporanea a tre piani con rivestimento in legno e tetto a padiglione
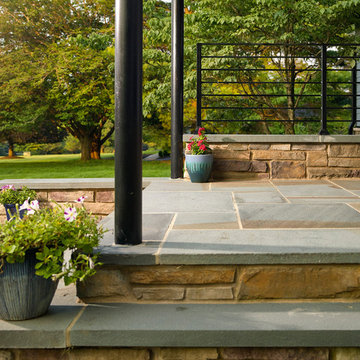
The shape of the angled porch-roof, sets the tone for a truly modern entryway. This protective covering makes a dramatic statement, as it hovers over the front door. The blue-stone terrace conveys even more interest, as it gradually moves upward, morphing into steps, until it reaches the porch.
Porch Detail
The multicolored tan stone, used for the risers and retaining walls, is proportionally carried around the base of the house. Horizontal sustainable-fiber cement board replaces the original vertical wood siding, and widens the appearance of the facade. The color scheme — blue-grey siding, cherry-wood door and roof underside, and varied shades of tan and blue stone — is complimented by the crisp-contrasting black accents of the thin-round metal columns, railing, window sashes, and the roof fascia board and gutters.
This project is a stunning example of an exterior, that is both asymmetrical and symmetrical. Prior to the renovation, the house had a bland 1970s exterior. Now, it is interesting, unique, and inviting.
Photography Credit: Tom Holdsworth Photography
Contractor: Owings Brothers Contracting
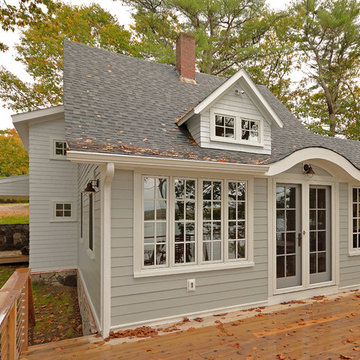
The swooping roof line is carried over from the original coastal cottage.
Foto della facciata di una casa grande blu stile marinaro a due piani con rivestimento in legno e tetto a padiglione
Foto della facciata di una casa grande blu stile marinaro a due piani con rivestimento in legno e tetto a padiglione

Reminiscent of a 1910 Shingle Style, this new stone and cedar shake home welcomes guests through a classic doorway framing a view of the Long Island Sound beyond. Paired Tuscan columns add formality to the graceful front porch.
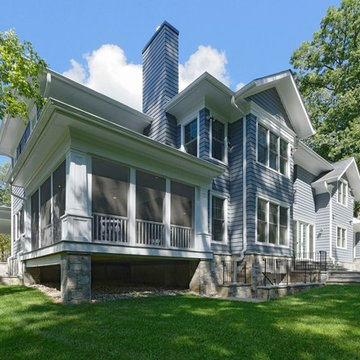
Idee per la villa grande blu classica a due piani con rivestimento in legno, tetto a padiglione e copertura a scandole
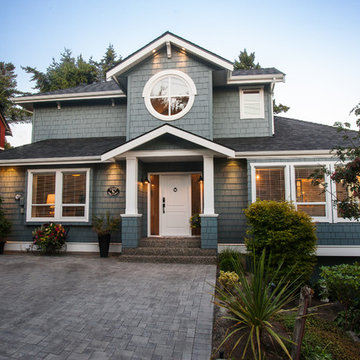
My House Design/Build Team | www.myhousedesignbuild.com | 604-694-6873 | Reuben Krabbe Photography
Foto della facciata di una casa blu american style a due piani di medie dimensioni con rivestimento in legno e tetto a padiglione
Foto della facciata di una casa blu american style a due piani di medie dimensioni con rivestimento in legno e tetto a padiglione
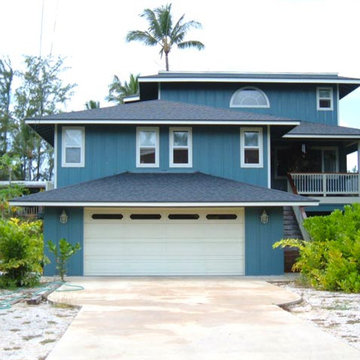
Ispirazione per la facciata di una casa blu tropicale a due piani di medie dimensioni con rivestimento in legno e tetto a padiglione
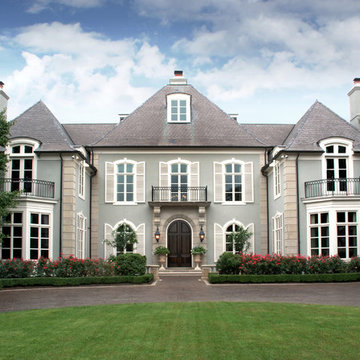
A stately French chalet, designed to privately raise a family and entertain a multitude of friends. A well proportioned classic design with beautiful symmetry is showcased in the two-story paneled library with balcony and spiral staircase.
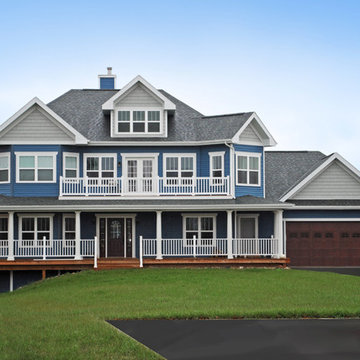
Foto della villa blu classica a tre piani con tetto a padiglione e copertura a scandole
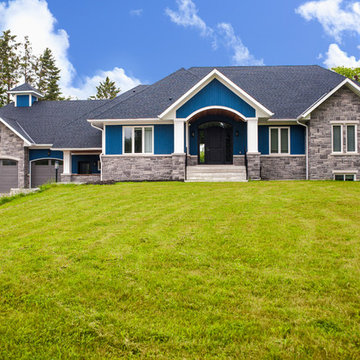
Esempio della villa grande blu classica a un piano con rivestimenti misti, tetto a padiglione e copertura a scandole
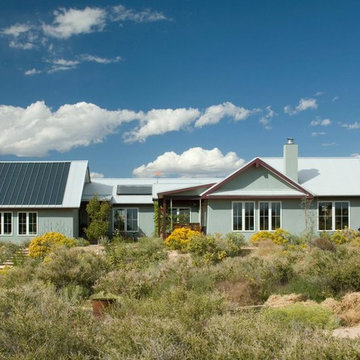
Ispirazione per la villa blu moderna a un piano di medie dimensioni con rivestimento in stucco, tetto a padiglione e copertura in metallo o lamiera
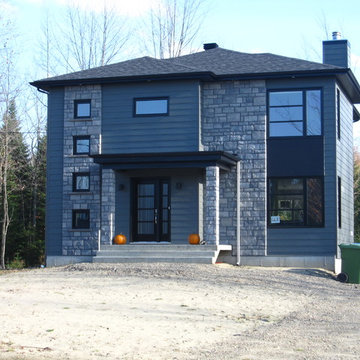
Conception unique grâce à Construction LMS Inc
photo:Elaine Guérin
Esempio della facciata di una casa grande blu contemporanea a due piani con rivestimenti misti e tetto a padiglione
Esempio della facciata di una casa grande blu contemporanea a due piani con rivestimenti misti e tetto a padiglione
Facciate di case blu con tetto a padiglione
7