Facciate di case blu con rivestimento in legno
Filtra anche per:
Budget
Ordina per:Popolari oggi
81 - 100 di 5.255 foto
1 di 3
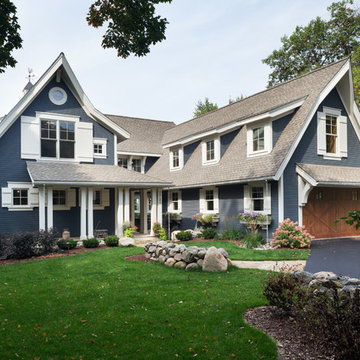
Architect: Sharratt Design & Company,
Photography: Jim Kruger, LandMark Photography,
Landscape & Retaining Walls: Yardscapes, Inc.
Immagine della villa grande blu classica a tre piani con rivestimento in legno, tetto a capanna e copertura a scandole
Immagine della villa grande blu classica a tre piani con rivestimento in legno, tetto a capanna e copertura a scandole

We found a sweet little cottage in east Nashville and fell in love. The seller's expectation was that we would tear it down and build a duplex, but we felt that this house had so much more it wanted to give.
The interior space is small, but a double-swing front porch, large rear deck and an old garage converted into studio space make for flexible living solutions.
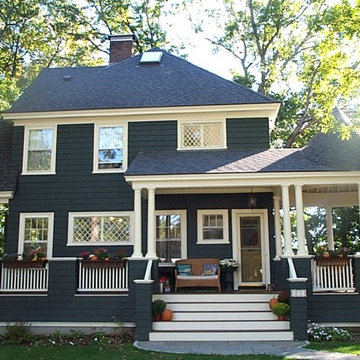
A round porch with round roof and curved railings.
Designed by Woodworth Architects.
Idee per la facciata di una casa blu classica a due piani di medie dimensioni con rivestimento in legno e tetto a padiglione
Idee per la facciata di una casa blu classica a due piani di medie dimensioni con rivestimento in legno e tetto a padiglione
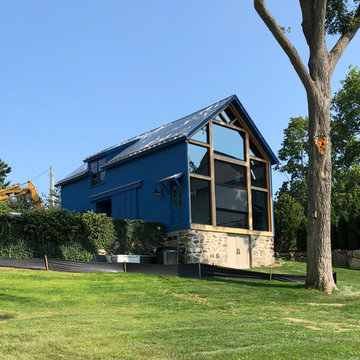
Immagine della villa blu contemporanea a due piani di medie dimensioni con rivestimento in legno, tetto a capanna e copertura in metallo o lamiera

Immagine della facciata di una casa piccola blu american style a due piani con rivestimento in legno, tetto a capanna e copertura a scandole
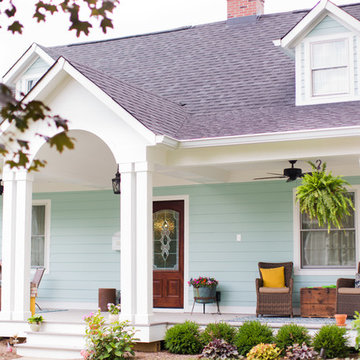
Whole House Remodel (Interior and Exterior), and Addition
Custom Living Designer- Tom Lazzara
After Photos: Jamie Sangar
Idee per la villa blu classica a due piani di medie dimensioni con rivestimento in legno, tetto a capanna e copertura a scandole
Idee per la villa blu classica a due piani di medie dimensioni con rivestimento in legno, tetto a capanna e copertura a scandole
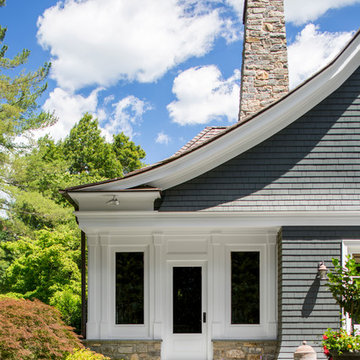
Laura Moss Photography
Ispirazione per la villa grande blu classica a tre piani con rivestimento in legno e copertura a scandole
Ispirazione per la villa grande blu classica a tre piani con rivestimento in legno e copertura a scandole
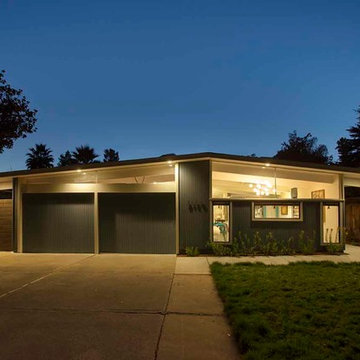
The renovated exterior is showing the new Bronze finished aluminum windows, new horizontal fencing to the left side, Dutch blue and white paint scheme and under eave installed perimeter lighting. The new landscaping shows the beginning stages of Buffalo grass which was chosen for drought resistance and no-mow maintenance. Through the front window, the Mid Century style Sputnik pendant light can be seen.
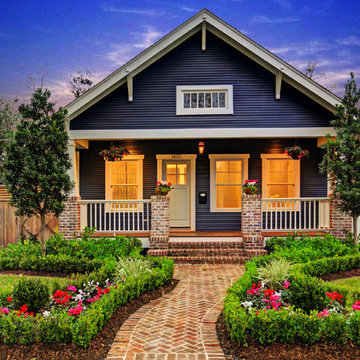
Immagine della facciata di una casa blu classica a due piani di medie dimensioni con rivestimento in legno e tetto a capanna
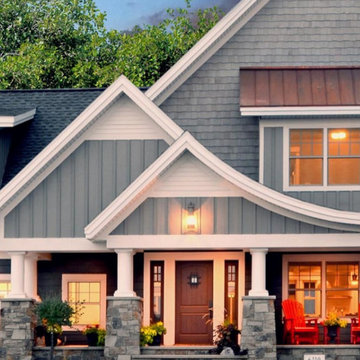
Contemporary Curved Roof House by Chris Hawley , Architect
Fargo, ND
Siding and trim work performed by Troy Bucholz and Chad Martinson
Esempio della facciata di una casa grande blu contemporanea a due piani con rivestimento in legno e tetto a capanna
Esempio della facciata di una casa grande blu contemporanea a due piani con rivestimento in legno e tetto a capanna
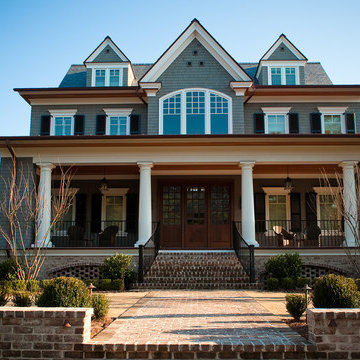
This is the entry façade of an oceanfront house on Kiawah Island. It has a gracious front porch adorned with the quintessential porch furniture: rocking chairs. The porch ceiling is natural stained beaded board, the shutters are operable wood, the siding is cedar shingles stained on all 6 sides, the brick is old brick, and the roof is heavy Vermont slate.
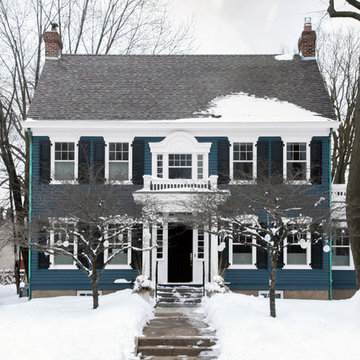
Ispirazione per la villa grande blu classica a due piani con tetto a capanna, copertura a scandole e rivestimento in legno
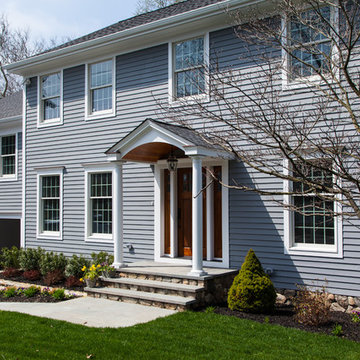
Ispirazione per la villa grande blu classica a due piani con rivestimento in legno, tetto a capanna e copertura a scandole
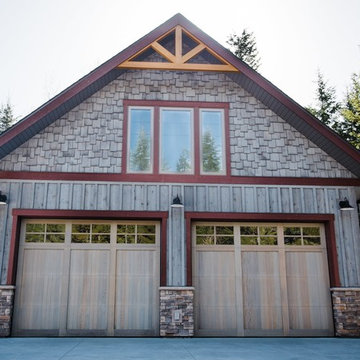
Diane and Blaine wanted a recreational property in the mountains where they could enjoy their time together, and also share a getaway with ample space for their three adult children.
They decided that in addition to having their own space, children and guests could also enjoy a carriage house and “the bunkhouse” while still cherishing time together. The property lies under the amazing mountains of Golden, BC.
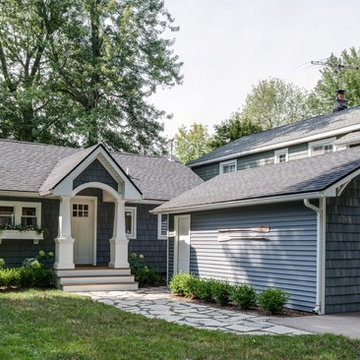
Immagine della villa blu stile marinaro a un piano con rivestimento in legno, tetto a capanna e copertura a scandole
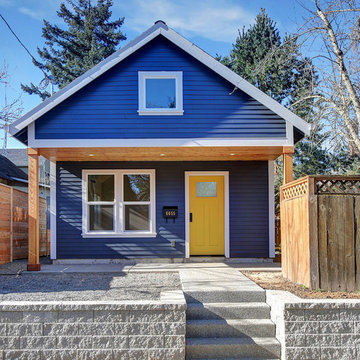
Esempio della villa piccola blu classica a un piano con rivestimento in legno, tetto a capanna e copertura a scandole
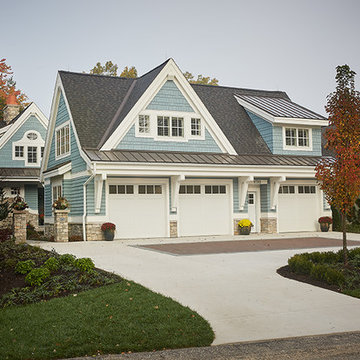
The best of the past and present meet in this distinguished design. Custom craftsmanship and distinctive detailing give this lakefront residence its vintage flavor while an open and light-filled floor plan clearly mark it as contemporary. With its interesting shingled roof lines, abundant windows with decorative brackets and welcoming porch, the exterior takes in surrounding views while the interior meets and exceeds contemporary expectations of ease and comfort. The main level features almost 3,000 square feet of open living, from the charming entry with multiple window seats and built-in benches to the central 15 by 22-foot kitchen, 22 by 18-foot living room with fireplace and adjacent dining and a relaxing, almost 300-square-foot screened-in porch. Nearby is a private sitting room and a 14 by 15-foot master bedroom with built-ins and a spa-style double-sink bath with a beautiful barrel-vaulted ceiling. The main level also includes a work room and first floor laundry, while the 2,165-square-foot second level includes three bedroom suites, a loft and a separate 966-square-foot guest quarters with private living area, kitchen and bedroom. Rounding out the offerings is the 1,960-square-foot lower level, where you can rest and recuperate in the sauna after a workout in your nearby exercise room. Also featured is a 21 by 18-family room, a 14 by 17-square-foot home theater, and an 11 by 12-foot guest bedroom suite.
Photography: Ashley Avila Photography & Fulview Builder: J. Peterson Homes Interior Design: Vision Interiors by Visbeen
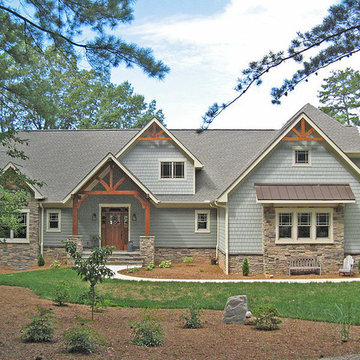
Immagine della villa blu american style a due piani di medie dimensioni con rivestimento in legno, tetto a capanna e copertura a scandole
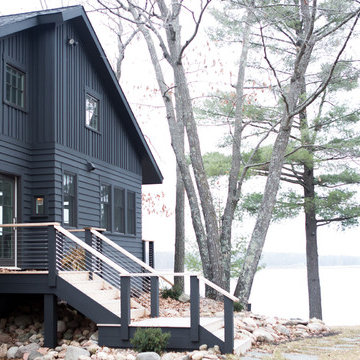
A cabin in Western Wisconsin is transformed from within to become a serene and modern retreat. In a past life, this cabin was a fishing cottage which was part of a resort built in the 1920’s on a small lake not far from the Twin Cities. The cabin has had multiple additions over the years so improving flow to the outdoor space, creating a family friendly kitchen, and relocating a bigger master bedroom on the lake side were priorities. The solution was to bring the kitchen from the back of the cabin up to the front, reduce the size of an overly large bedroom in the back in order to create a more generous front entry way/mudroom adjacent to the kitchen, and add a fireplace in the center of the main floor.
Photographer: Wing Ta
Interior Design: Jennaea Gearhart Design
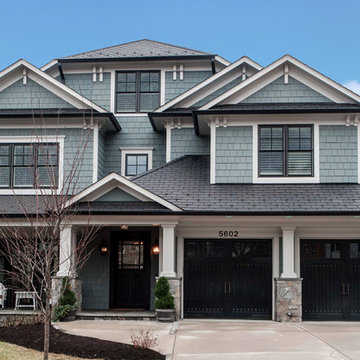
Idee per la facciata di una casa grande blu american style a tre piani con rivestimento in legno e tetto a capanna
Facciate di case blu con rivestimento in legno
5