Facciate di case blu con copertura a scandole
Filtra anche per:
Budget
Ordina per:Popolari oggi
21 - 40 di 6.056 foto
1 di 3

A tiny waterfront house in Kennebunkport, Maine.
Photos by James R. Salomon
Idee per la micro casa piccola blu stile marinaro a un piano con rivestimento in legno, tetto a padiglione e copertura a scandole
Idee per la micro casa piccola blu stile marinaro a un piano con rivestimento in legno, tetto a padiglione e copertura a scandole
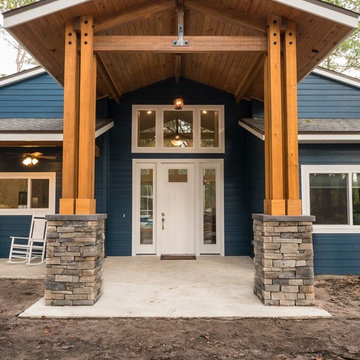
Immagine della villa blu american style a un piano di medie dimensioni con rivestimenti misti, tetto a capanna e copertura a scandole
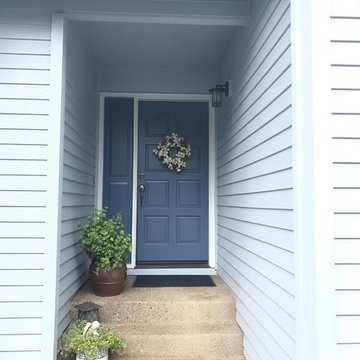
Esempio della villa blu classica a un piano di medie dimensioni con rivestimento in legno, tetto a capanna e copertura a scandole
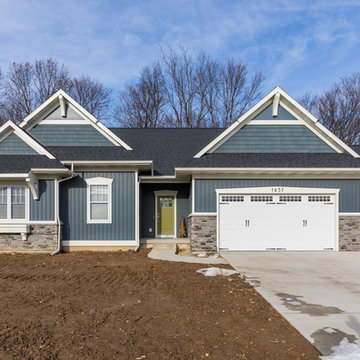
New custom home just completed in Byron Center! One of our most popular home layouts, this craftsman style ranch features an open layout with 1,810 square feet of space on the main floor with lots of gorgeous trimwork and so many unique, custom features throughout!
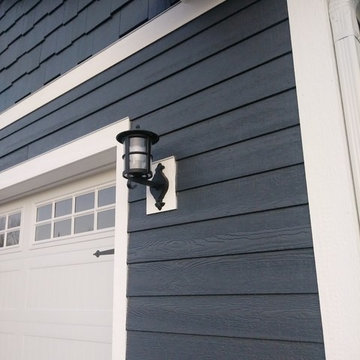
Immagine della villa blu american style a un piano di medie dimensioni con rivestimento in legno, tetto a padiglione e copertura a scandole
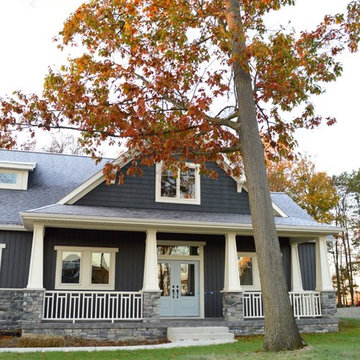
Double French Doors in baby blue! On a beautiful farmhouse, in dark grey.
Esempio della villa blu country a due piani di medie dimensioni con rivestimento in vinile, tetto a capanna e copertura a scandole
Esempio della villa blu country a due piani di medie dimensioni con rivestimento in vinile, tetto a capanna e copertura a scandole

Foto della villa blu american style a un piano di medie dimensioni con rivestimento in legno, tetto a capanna e copertura a scandole
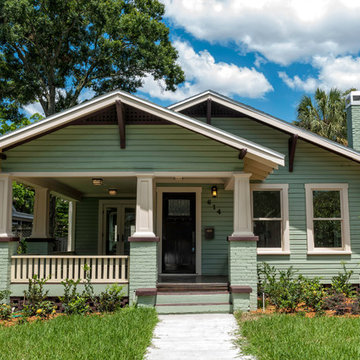
Ispirazione per la villa piccola blu american style a un piano con rivestimento in legno, tetto a capanna e copertura a scandole
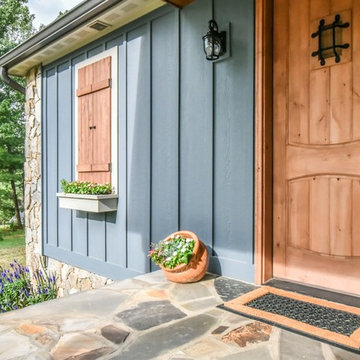
Foto della villa blu american style a un piano di medie dimensioni con rivestimenti misti e copertura a scandole
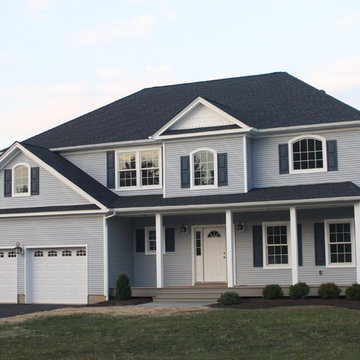
The perfect starter home for a growing family! As a young professional couple, the homeowners were looking for a place to start their lives together. This 4-bedroom, 2-1/2 bath center hall colonial with an eat-in kitchen, formal dinging room, living room and family room, offers the homeowners plenty of room for entertaining as well as space to accommodate future needs. A large back patio with built-in fire pit provides additional entertainment space for large gatherings or intimate get togethers.
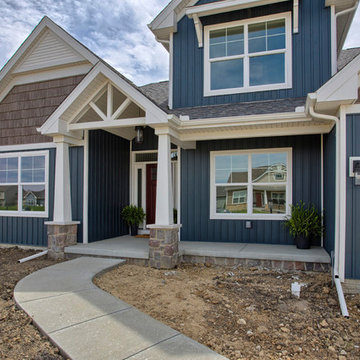
Immagine della villa blu country a due piani di medie dimensioni con rivestimento in vinile, tetto a capanna e copertura a scandole
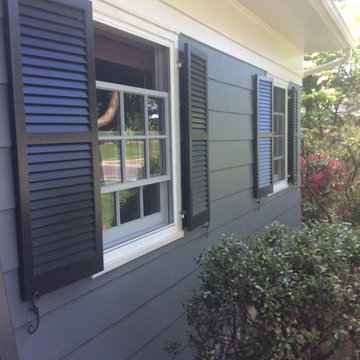
Idee per la villa blu classica a due piani di medie dimensioni con rivestimento in vinile, tetto a capanna e copertura a scandole
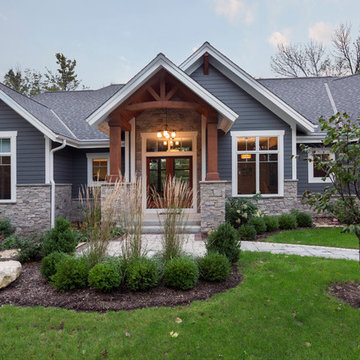
Modern mountain aesthetic in this fully exposed custom designed ranch. Exterior brings together lap siding and stone veneer accents with welcoming timber columns and entry truss. Garage door covered with standing seam metal roof supported by brackets. Large timber columns and beams support a rear covered screened porch. (Ryan Hainey)
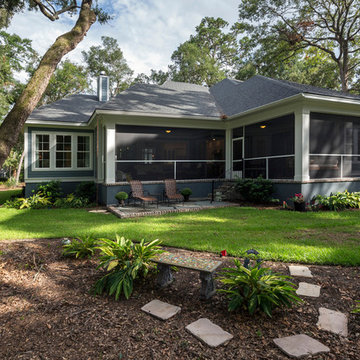
Idee per la villa blu classica a due piani di medie dimensioni con rivestimento in vinile, tetto a capanna e copertura a scandole
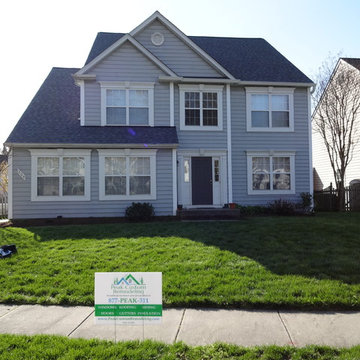
AFTER - Installed the CertainTeed Roofing Integrity Roofing System including Landmark lifetime shingles, CertainTeed DiamondDeck synthetic underlayment, CertainTeed WinterGuard ice and water shield, CertainTeed ridgevent, CertainTeed hip and ridge cap, CertainTeed Starter, and F4.5 drip edge.
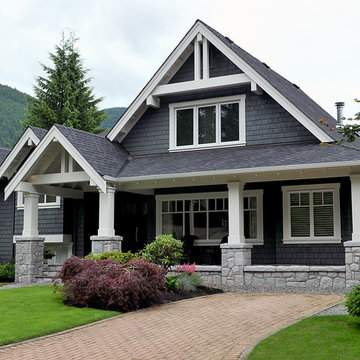
Foto della villa grande blu american style a due piani con rivestimenti misti, tetto a capanna e copertura a scandole
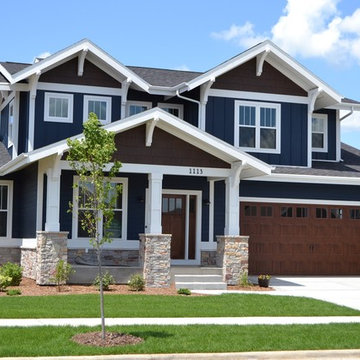
Chris Cook and his iPad
Esempio della villa blu american style a due piani di medie dimensioni con rivestimenti misti, tetto a capanna e copertura a scandole
Esempio della villa blu american style a due piani di medie dimensioni con rivestimenti misti, tetto a capanna e copertura a scandole
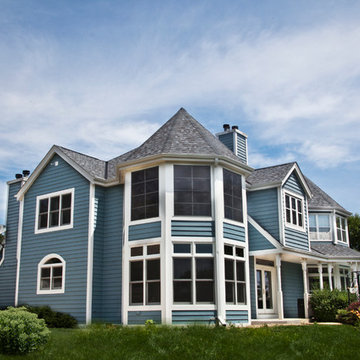
Immagine della villa blu classica a due piani di medie dimensioni con rivestimento in vinile, tetto a capanna e copertura a scandole
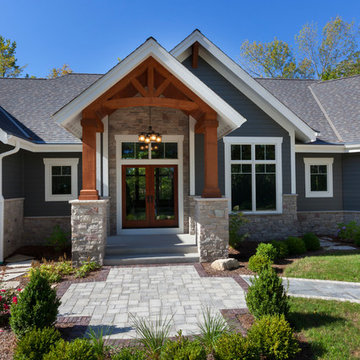
Modern mountain aesthetic in this fully exposed custom designed ranch. Exterior brings together lap siding and stone veneer accents with welcoming timber columns and entry truss. Garage door covered with standing seam metal roof supported by brackets. Large timber columns and beams support a rear covered screened porch. (Ryan Hainey)
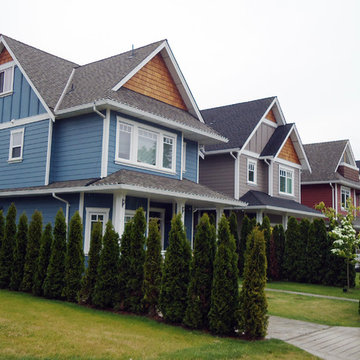
Immagine della villa blu classica a due piani di medie dimensioni con rivestimenti misti, tetto a capanna e copertura a scandole
Facciate di case blu con copertura a scandole
2