Facciate di case blu con con scandole
Filtra anche per:
Budget
Ordina per:Popolari oggi
161 - 180 di 842 foto
1 di 3
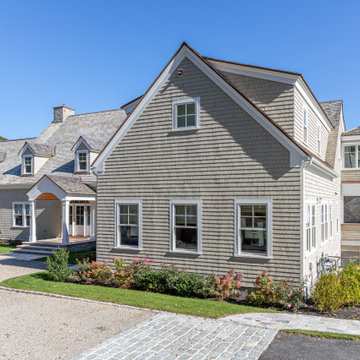
Immagine della villa grigia stile marinaro a due piani con tetto a capanna, copertura a scandole, tetto grigio e con scandole
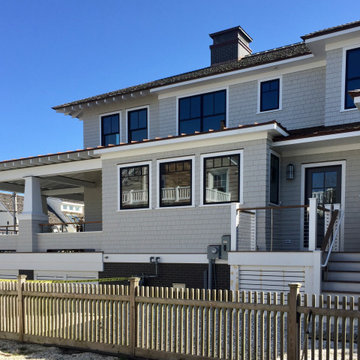
West Elevation
Ispirazione per la villa beige stile marinaro a due piani di medie dimensioni con rivestimento in legno, tetto a padiglione, copertura a scandole, tetto marrone e con scandole
Ispirazione per la villa beige stile marinaro a due piani di medie dimensioni con rivestimento in legno, tetto a padiglione, copertura a scandole, tetto marrone e con scandole
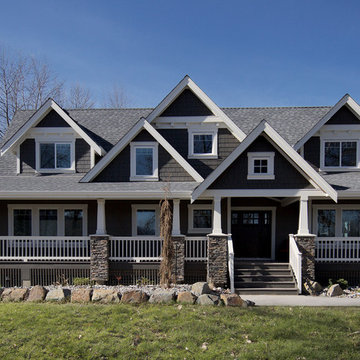
The front of the home is impressive with shingle siding accents and wrap around porch. White windows and trim details including dentil molding set off the siding colour.
Photo by Brice Ferre
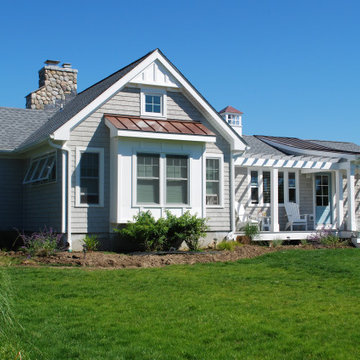
Immagine della villa grigia stile marinaro a un piano di medie dimensioni con rivestimento in legno, tetto a capanna, copertura mista e con scandole
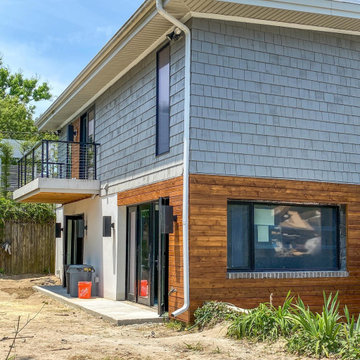
Foto della villa grigia moderna a piani sfalsati di medie dimensioni con rivestimento in legno e con scandole
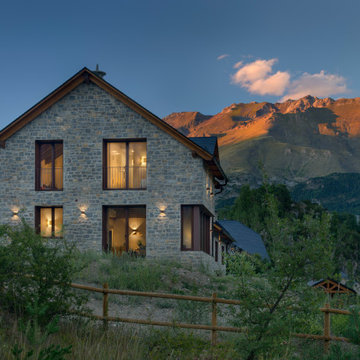
Foto della villa grigia rustica a due piani con rivestimento in pietra, tetto a capanna e con scandole
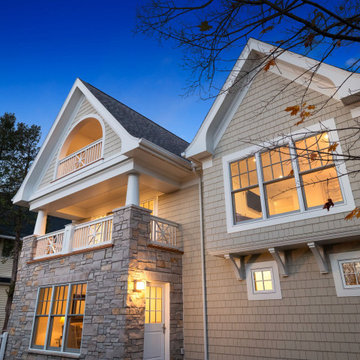
Shingle details and handsome stone accents give this traditional carriage house the look of days gone by while maintaining all of the convenience of today. The goal for this home was to maximize the views of the lake and this three-story home does just that. With multi-level porches and an abundance of windows facing the water. The exterior reflects character, timelessness, and architectural details to create a traditional waterfront home.
The exterior details include curved gable rooflines, crown molding, limestone accents, cedar shingles, arched limestone head garage doors, corbels, and an arched covered porch. Objectives of this home were open living and abundant natural light. This waterfront home provides space to accommodate entertaining, while still living comfortably for two. The interior of the home is distinguished as well as comfortable.
Graceful pillars at the covered entry lead into the lower foyer. The ground level features a bonus room, full bath, walk-in closet, and garage. Upon entering the main level, the south-facing wall is filled with numerous windows to provide the entire space with lake views and natural light. The hearth room with a coffered ceiling and covered terrace opens to the kitchen and dining area.
The best views were saved on the upper level for the master suite. Third-floor of this traditional carriage house is a sanctuary featuring an arched opening covered porch, two walk-in closets, and an en suite bathroom with a tub and shower.
Round Lake carriage house is located in Charlevoix, Michigan. Round lake is the best natural harbor on Lake Michigan. Surrounded by the City of Charlevoix, it is uniquely situated in an urban center, but with access to thousands of acres of the beautiful waters of northwest Michigan. The lake sits between Lake Michigan to the west and Lake Charlevoix to the east.
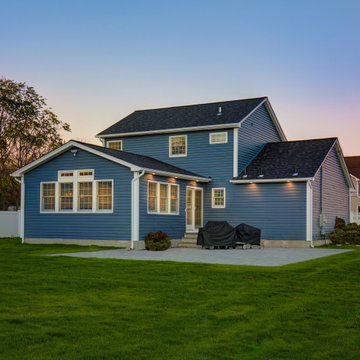
Complete Remodel of a home with a new family room addition in the rear. This remodel included expanding the kitchen space to create a new larger kitchen open into the new family room, a formal dining room, two new bathrooms a new open front entryway and a much needed update to the exterior of the home.
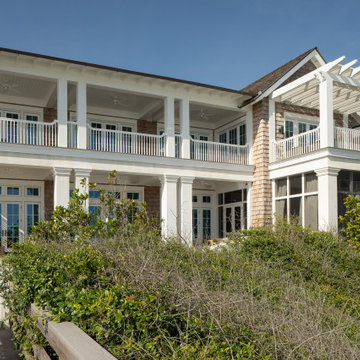
Foto della villa grande marrone stile marinaro a tre piani con rivestimento in legno, tetto a capanna, copertura a scandole, tetto marrone e con scandole
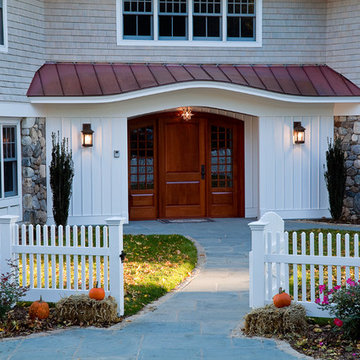
The welcoming main entry of this home is recessed and protected by an arched standing seam metal roof.
Jim Fiora Photography LLC
Idee per la villa grande grigia classica a tre piani con rivestimenti misti, tetto a padiglione, copertura a scandole, tetto grigio e con scandole
Idee per la villa grande grigia classica a tre piani con rivestimenti misti, tetto a padiglione, copertura a scandole, tetto grigio e con scandole

This coastal farmhouse design is destined to be an instant classic. This classic and cozy design has all of the right exterior details, including gray shingle siding, crisp white windows and trim, metal roofing stone accents and a custom cupola atop the three car garage. It also features a modern and up to date interior as well, with everything you'd expect in a true coastal farmhouse. With a beautiful nearly flat back yard, looking out to a golf course this property also includes abundant outdoor living spaces, a beautiful barn and an oversized koi pond for the owners to enjoy.
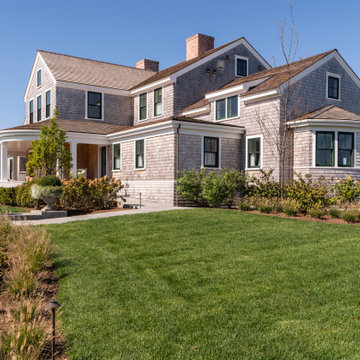
Recently completed Nantucket project maximizing views of Nantucket Harbor.
Ispirazione per la villa grande multicolore stile marinaro a due piani con rivestimento in legno, tetto a capanna, copertura a scandole, tetto marrone e con scandole
Ispirazione per la villa grande multicolore stile marinaro a due piani con rivestimento in legno, tetto a capanna, copertura a scandole, tetto marrone e con scandole
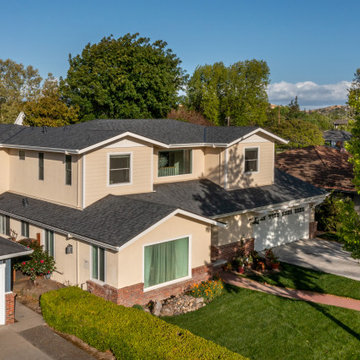
A young growing family was looking for more space to house their needs and decided to add square footage to their home. They loved their neighborhood and location and wanted to add to their single story home with sensitivity to their neighborhood context and yet maintain the traditional style their home had. After multiple design iterations we landed on a design the clients loved. It required an additional planning review process since the house exceeded the maximum allowable square footage. The end result is a beautiful home that accommodates their needs and fits perfectly on their street.
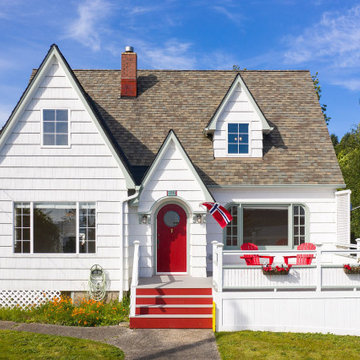
Esempio della villa bianca classica a due piani con tetto a capanna, copertura a scandole, tetto marrone e con scandole
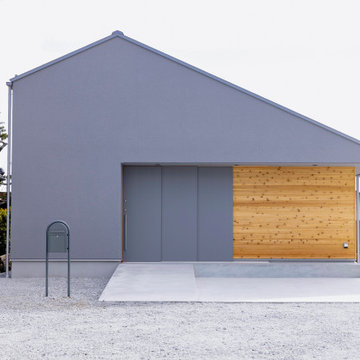
通り抜ける土間のある家
滋賀県野洲市の古くからの民家が立ち並ぶ敷地で530㎡の敷地にあった、古民家を解体し、住宅を新築する計画となりました。
南面、東面は、既存の民家が立ち並んでお、西側は、自己所有の空き地と、隣接して
同じく空き地があります。どちらの敷地も道路に接することのない敷地で今後、住宅を
建築する可能性は低い。このため、西面に開く家を計画することしました。
ご主人様は、バイクが趣味ということと、土間も希望されていました。そこで、
入り口である玄関から西面の空地に向けて住居空間を通り抜けるような開かれた
空間が作れないかと考えました。
この通り抜ける土間空間をコンセプト計画を行った。土間空間を中心に収納や居室部分
を配置していき、外と中を感じられる空間となってる。
広い敷地を生かし、平屋の住宅の計画となっていて東面から吹き抜けを通し、光を取り入れる計画となっている。西面は、大きく軒を出し、西日の対策と外部と内部を繋げる軒下空間
としています。
建物の奥へ行くほどプライベート空間が保たれる計画としています。
北側の玄関から西側のオープン敷地へと通り抜ける土間は、そこに訪れる人が自然と
オープンな敷地へと誘うような計画となっています。土間を中心に開かれた空間は、
外との繋がりを感じることができ豊かな気持ちになれる建物となりました。
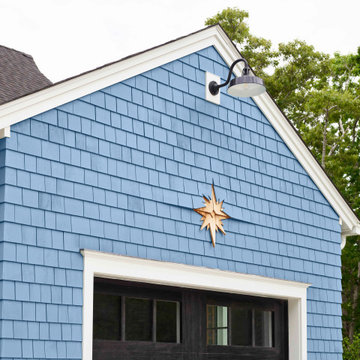
We are so proud to be part of the success of this beautiful This Old House project: The Cottage on the Cape. They chose pre-dipped SBC cedar shingles siding in Atlantic Blue. It just gives this cottage the perfect coastal charm.
Builder: Cape Associates
Photographer: Jared Kuzia
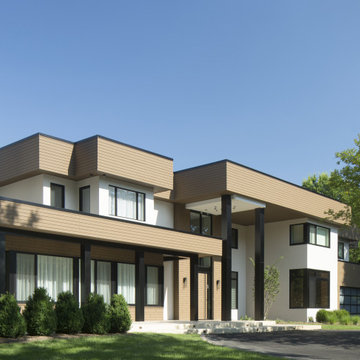
Esempio della villa ampia multicolore moderna a due piani con copertura in tegole, rivestimento in legno, tetto piano, tetto marrone e con scandole
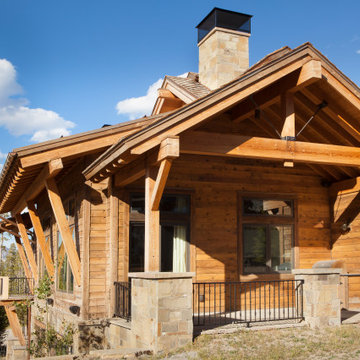
Immagine della villa ampia marrone contemporanea a due piani con rivestimento in legno, tetto a capanna, copertura a scandole, tetto marrone e con scandole
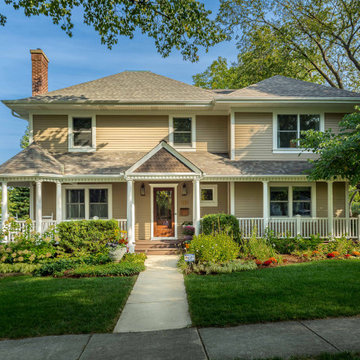
Ispirazione per la villa grande beige classica a due piani con rivestimento in vinile, tetto a padiglione, copertura in tegole, tetto marrone e con scandole
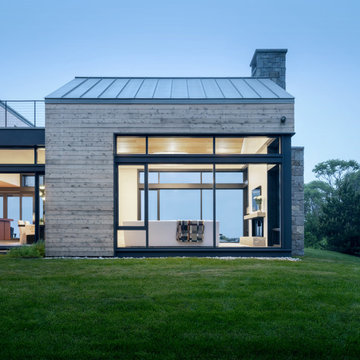
Immagine della villa stile marinaro a due piani di medie dimensioni con rivestimento in legno, tetto a capanna, copertura in metallo o lamiera, tetto grigio e con scandole
Facciate di case blu con con scandole
9