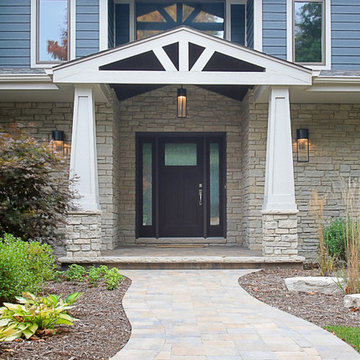Facciate di case blu bianche
Filtra anche per:
Budget
Ordina per:Popolari oggi
201 - 220 di 426 foto
1 di 3
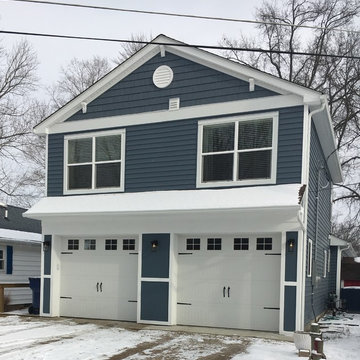
Immagine della facciata di una casa blu a due piani di medie dimensioni con rivestimento in vinile e tetto a capanna
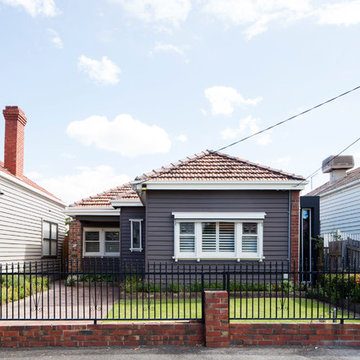
Rory Gardiner
Esempio della villa blu vittoriana a un piano di medie dimensioni con rivestimento in mattoni e copertura in tegole
Esempio della villa blu vittoriana a un piano di medie dimensioni con rivestimento in mattoni e copertura in tegole
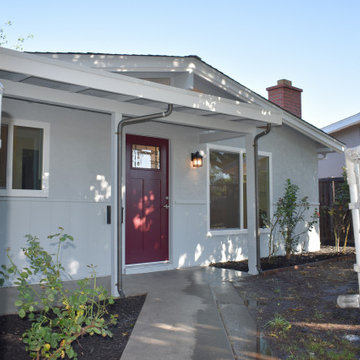
Foto della villa grande blu moderna a un piano con rivestimento in stucco, copertura a scandole e tetto a capanna
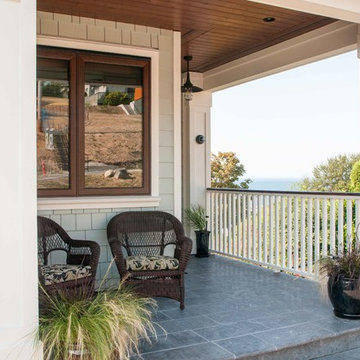
This coastal home is painted in Benjamin Moore's Gray Wisp (siding) and Benjamin Moore's Timid White (trim). It is a beautiful colour for a home, and gives it the ocean side feeling that every home in the area needs. Photo credits to Ina Van Tonder.
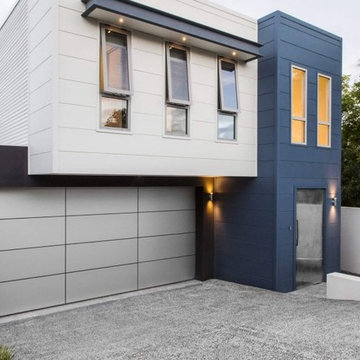
Esempio della facciata di una casa a schiera blu moderna a due piani di medie dimensioni con tetto piano, rivestimento con lastre in cemento e copertura in metallo o lamiera
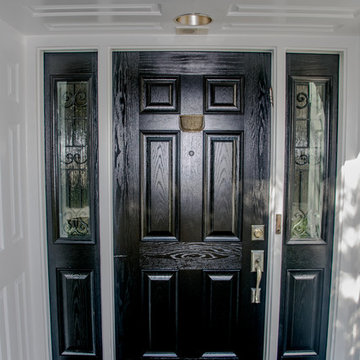
This home in Potomac received all new James Hardie brand fiber cement cedarmill lap siding in evening blue. The home also featured James Hardie brand fiber cement trim in arctic white. Along with the siding, the home received new gutters and downspouts, as well as a new Provia fiberglass entry door.
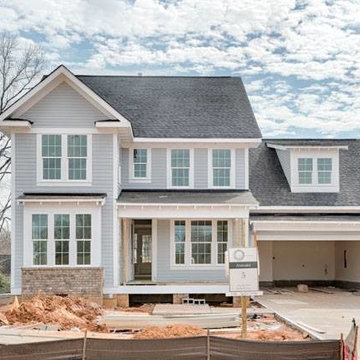
116 Slocumb Lane, Mooresville NC 28117
New Construction community off Langtree featuring Craftsman style homes. This plan features Office and Guest Bedroom on Main Level with the Master plus 2 Additional Bedrooms Upstairs, Spacious Media Room and Great Room with Fireplace. Convenient location close to I-77, Lake Norman and restaurants.
MLS# 3244448
Call: 704-609-8077 or 704-618-2412
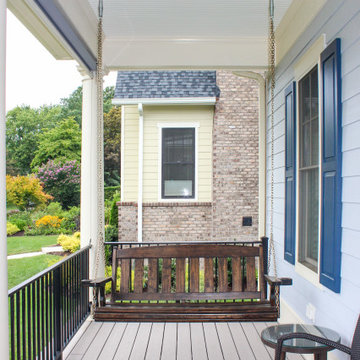
This custom home is part of the Carillon Place infill development in Richmond.
Ispirazione per la villa blu american style a due piani di medie dimensioni con rivestimento con lastre in cemento, tetto a capanna e copertura mista
Ispirazione per la villa blu american style a due piani di medie dimensioni con rivestimento con lastre in cemento, tetto a capanna e copertura mista
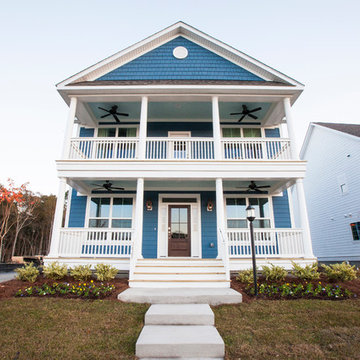
The Design Collective & JLV Creative;
Caroline Tan Photography
Esempio della facciata di una casa blu classica a due piani con rivestimento con lastre in cemento
Esempio della facciata di una casa blu classica a due piani con rivestimento con lastre in cemento
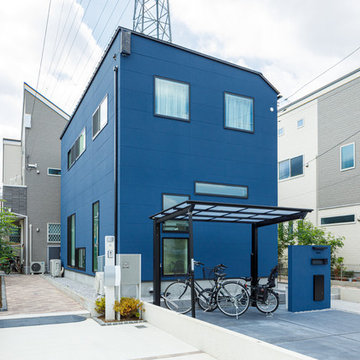
外壁と門壁は輪郭がくっきりと際立つネイビーブルーにしました。玄関回りは白でまとめて、コントラストのついた仕上がりに。窓が多く、外から見ていても、光溢れる室内に期待が高まります。
Ispirazione per la villa blu scandinava a due piani di medie dimensioni con rivestimenti misti, tetto piano e copertura in metallo o lamiera
Ispirazione per la villa blu scandinava a due piani di medie dimensioni con rivestimenti misti, tetto piano e copertura in metallo o lamiera
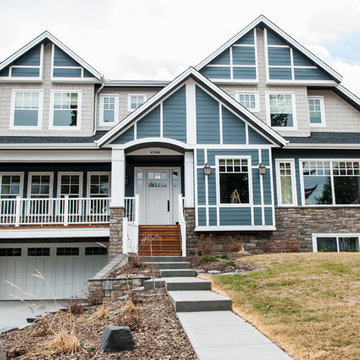
Foto della facciata di una casa grande blu classica a due piani con rivestimenti misti e tetto a capanna
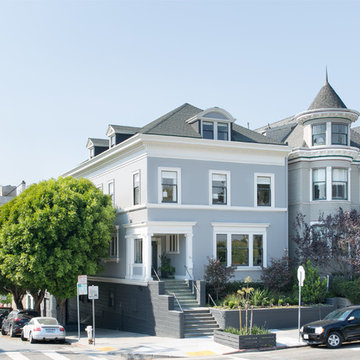
Suzanna Scott Photography
Idee per la villa ampia blu classica a tre piani con copertura a scandole
Idee per la villa ampia blu classica a tre piani con copertura a scandole
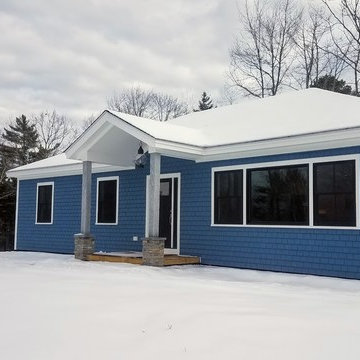
Idee per la villa grande blu classica a un piano con rivestimento in legno, tetto a padiglione e copertura mista
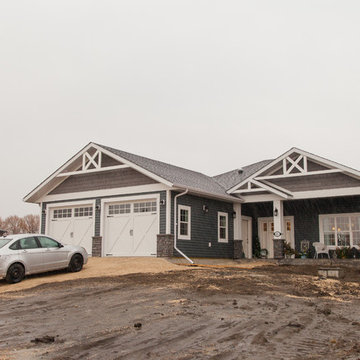
Tristan Fast Photography
Immagine della villa grande blu classica a due piani con rivestimenti misti, tetto a capanna e copertura in tegole
Immagine della villa grande blu classica a due piani con rivestimenti misti, tetto a capanna e copertura in tegole
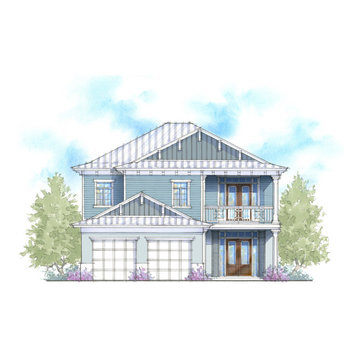
The coastal Anatoli House Plan offers a lot of unique architectural exterior detail. A standing-seam metal roof is lined with rafter tails. Dual front gables are lined with white braces on top of board and batten siding. A charming second-story balcony is a main feature with its double doors, white picket railing and chamfered columns.
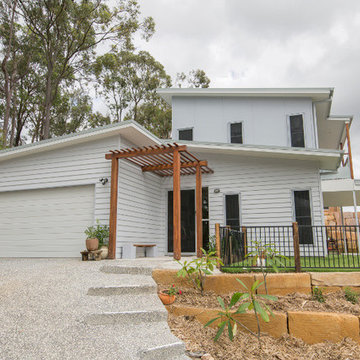
Foto della facciata di una casa blu moderna a due piani con rivestimenti misti e tetto piano
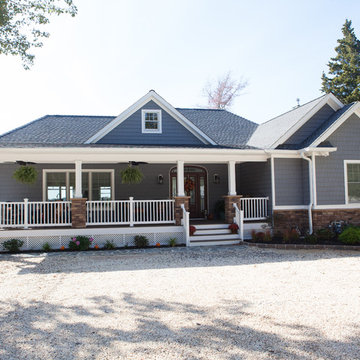
Award-winning* remodel of Sandy-damaged riverfront property in the Princeton Beach Estates section of Brick, NJ
* Jersey Shore and NJ State Builders Association BEST REMODEL 2015.
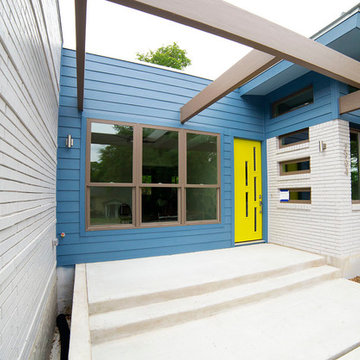
Exterior In Progress - Notice all the beautiful windows, the clients loved a James Turrell art exhibit and chose to utilize natural lighting along with interior LED lighting- Getting Close!
photo credit: Cameron Butler
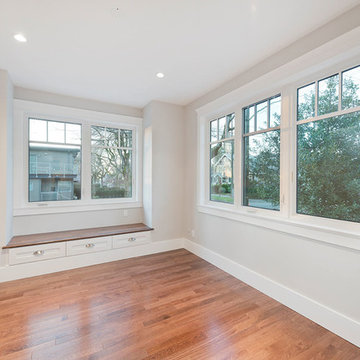
A heritage style new built in the heart of Vancouver East. The exterior of this custom homes blends into this heritage style home and pays tribute to the 90 year old home it replaced!
Facciate di case blu bianche
11
