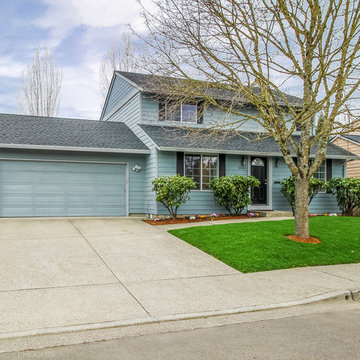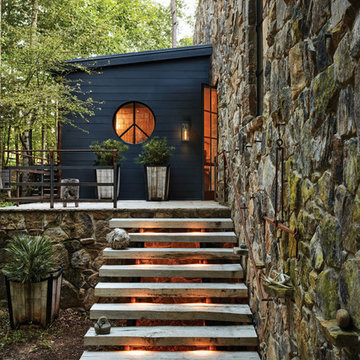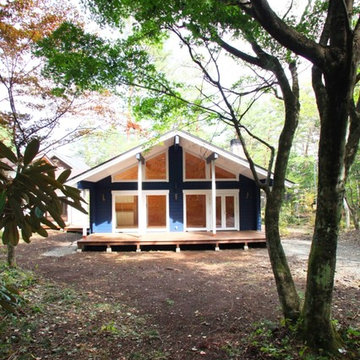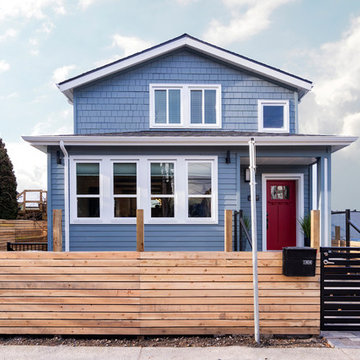Facciate di case blu beige
Filtra anche per:
Budget
Ordina per:Popolari oggi
21 - 40 di 73 foto
1 di 3
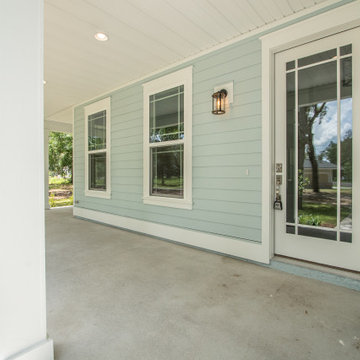
This charming coastal style home nestled under a canopy of oaks in the quaint community of Watermans Bluff in northeastern Florida is constructed with a narrow lot in mind. An expansive covered porch wraps two sides of the home and opens to the eat in kitchen and great room offering fabulous opportunities for entertaining. Shiplap accents on the large kitchen island are repeated above the fireplace in the great room giving the home a bit of a nautical flair.
There are three bedrooms and a large bonus room upstairs with its own bath that could easily function as a fourth bedroom. The master suite occupies its own corner of the home with its expansive master bath and spacious walk in closet. Transom windows in the master bath allow the light to pour in while maintaining privacy. And his and her vanities are separated by a convenient bench seat.

An historic Edmonds home with charming curb appeal.
Esempio della villa blu classica a due piani con tetto a capanna, con scandole, rivestimento in legno e tetto grigio
Esempio della villa blu classica a due piani con tetto a capanna, con scandole, rivestimento in legno e tetto grigio
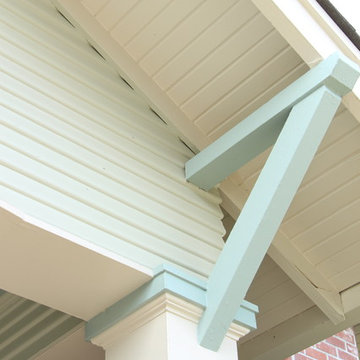
©Kelly Berg, Story & Space 2018
Ispirazione per la villa blu american style a un piano di medie dimensioni con rivestimenti misti
Ispirazione per la villa blu american style a un piano di medie dimensioni con rivestimenti misti

The James Hardie siding in Boothbay Blue calls attention to the bright white architectural details that lend this home a historical charm befitting of the surrounding homes.
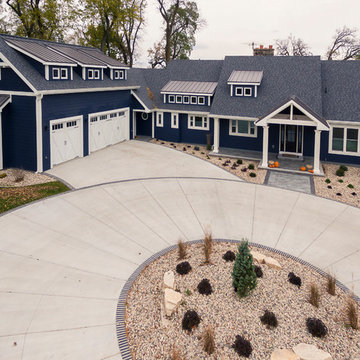
Phil Weston Imaging
Foto della villa blu american style a due piani con rivestimento con lastre in cemento e copertura mista
Foto della villa blu american style a due piani con rivestimento con lastre in cemento e copertura mista
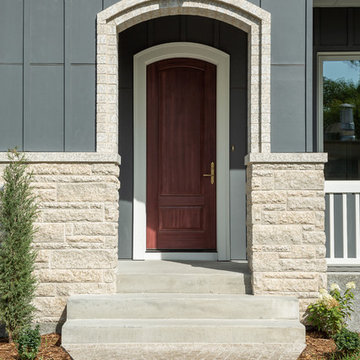
A North River Heights Home by Alair Homes. With classic styling in one of Winnipeg’s most desirable neighbourhoods, this new home build combines charming River Heights design elements with modern and luxurious features.
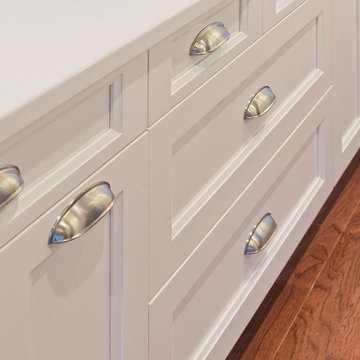
A heritage style new built in the heart of Vancouver East. The exterior of this custom homes blends into this heritage style home and pays tribute to the 90 year old home it replaced!
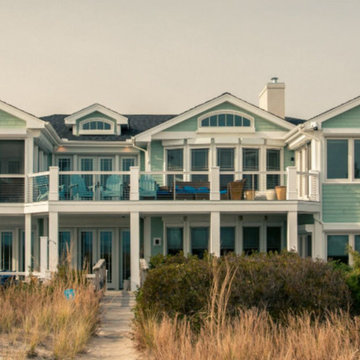
Esempio della facciata di una casa ampia blu stile marinaro a tre piani con rivestimento in legno e falda a timpano
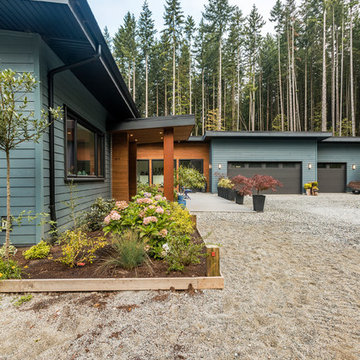
View toward the entry way and the
Photos by Brice Ferre
Ispirazione per la facciata di una casa ampia blu moderna a due piani con rivestimento con lastre in cemento e copertura in metallo o lamiera
Ispirazione per la facciata di una casa ampia blu moderna a due piani con rivestimento con lastre in cemento e copertura in metallo o lamiera
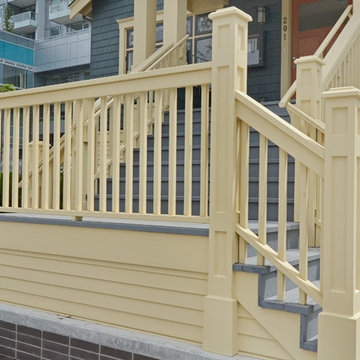
seevirtual360.com
Ispirazione per la facciata di una casa grande blu american style a due piani con rivestimenti misti e tetto a capanna
Ispirazione per la facciata di una casa grande blu american style a due piani con rivestimenti misti e tetto a capanna
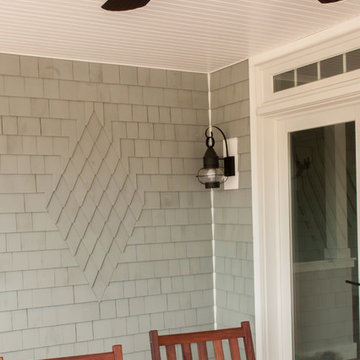
Foto della villa grande blu stile marinaro a un piano con rivestimento in legno, tetto a capanna e copertura a scandole
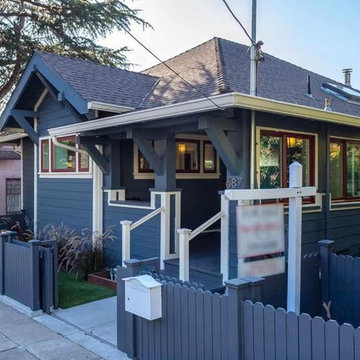
Foto della facciata di una casa grande blu classica a due piani con rivestimento in legno, tetto a padiglione, copertura a scandole e tetto grigio
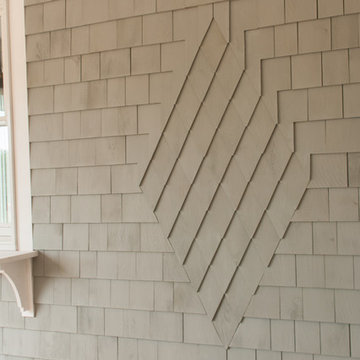
Immagine della villa grande blu stile marinaro a un piano con rivestimento in legno, tetto a capanna e copertura a scandole
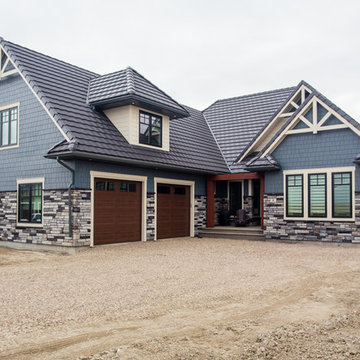
IH Photography
Ispirazione per la facciata di una casa grande blu american style a piani sfalsati con rivestimenti misti e tetto a capanna
Ispirazione per la facciata di una casa grande blu american style a piani sfalsati con rivestimenti misti e tetto a capanna
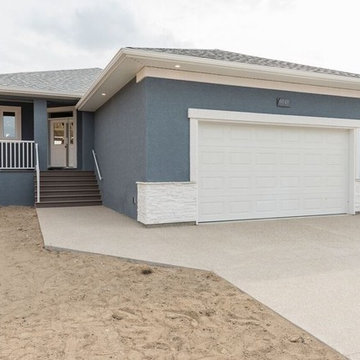
Front exterior of this custom bungalow. Blue stucco with the white trim and stone make for beautiful accents to customize the exterior.
Immagine della villa grande blu american style a un piano con rivestimento in stucco, tetto a padiglione e copertura a scandole
Immagine della villa grande blu american style a un piano con rivestimento in stucco, tetto a padiglione e copertura a scandole
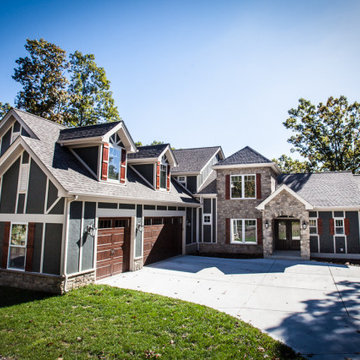
This new construction custom home is built in the Craftsman, or arts and crafts, style of architecture. The exterior of the home features gallery collection carriage house style garage doors with a dark walnut wood grain; Moonlight Rough Cut stone with natural mortar, which is mirrored on the interior fireplace surround; James Hardie stucco Colorplus panels and lap siding; and Savoy House Colton lighting by Metro Lighting.
Facciate di case blu beige
2
