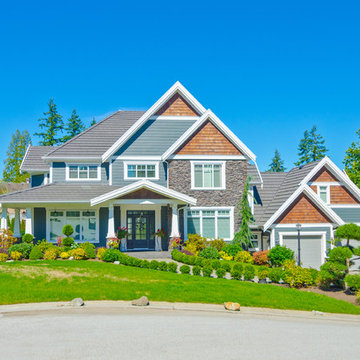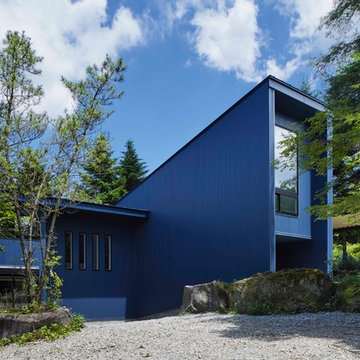Facciate di case blu a piani sfalsati
Filtra anche per:
Budget
Ordina per:Popolari oggi
101 - 120 di 329 foto
1 di 3
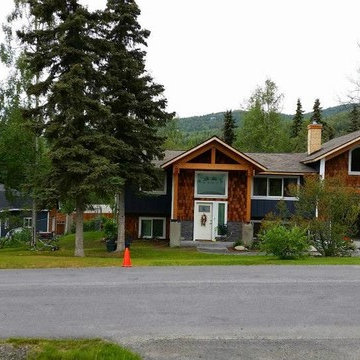
Idee per la facciata di una casa blu american style a piani sfalsati di medie dimensioni con rivestimenti misti
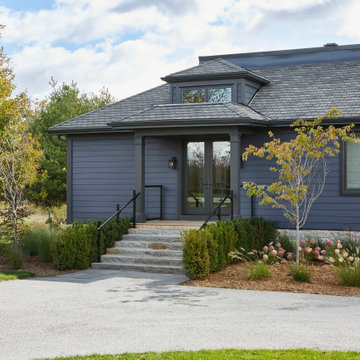
Rustic yet refined, this modern country retreat blends old and new in masterful ways, creating a fresh yet timeless experience. The structured, austere exterior gives way to an inviting interior. The palette of subdued greens, sunny yellows, and watery blues draws inspiration from nature. Whether in the upholstery or on the walls, trailing blooms lend a note of softness throughout. The dark teal kitchen receives an injection of light from a thoughtfully-appointed skylight; a dining room with vaulted ceilings and bead board walls add a rustic feel. The wall treatment continues through the main floor to the living room, highlighted by a large and inviting limestone fireplace that gives the relaxed room a note of grandeur. Turquoise subway tiles elevate the laundry room from utilitarian to charming. Flanked by large windows, the home is abound with natural vistas. Antlers, antique framed mirrors and plaid trim accentuates the high ceilings. Hand scraped wood flooring from Schotten & Hansen line the wide corridors and provide the ideal space for lounging.
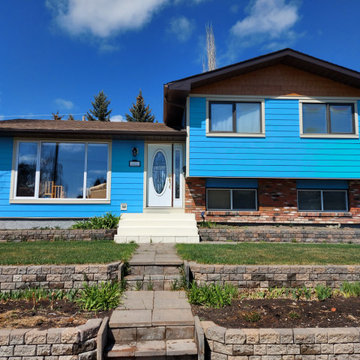
James Hardie Cedarmill Selec 8.25" Siding in Custom Colour "Blue Opal", James Hardie Straight Shake in CalRes Light Cedar to Gable. James Hardie Trim in Navajo Beige.
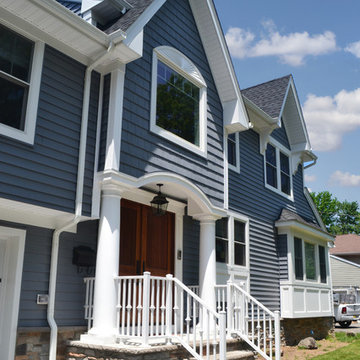
This unified split-level home maintains the original layout of a split-level while retaining the appearance of a 2-story colonial. The trend of straying away from the split-level appearance has become a popular one among clients in Bergen County and all of Northern New Jersey. Typically addition to homes like this one include a full new level which acts as the entire master suite. Gable dormers and architectural elements disguise the home and make them unrecognizable as a split-level to most, while retaining an unique aesthetic.
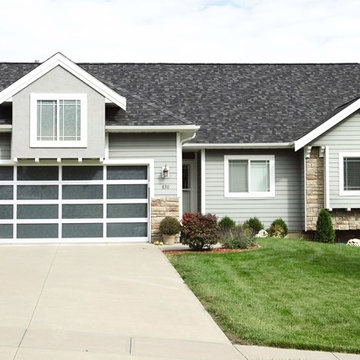
Foto della villa blu classica a piani sfalsati di medie dimensioni con rivestimento con lastre in cemento, falda a timpano e copertura a scandole
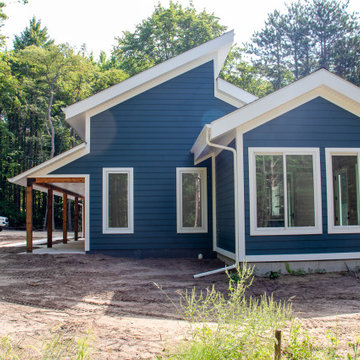
Foto della facciata di una casa blu moderna a piani sfalsati di medie dimensioni con rivestimento in vinile, copertura a scandole, tetto nero e pannelli sovrapposti
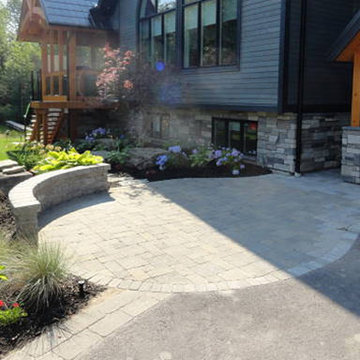
Foto della facciata di una casa ampia blu classica a piani sfalsati con rivestimenti misti e tetto a capanna
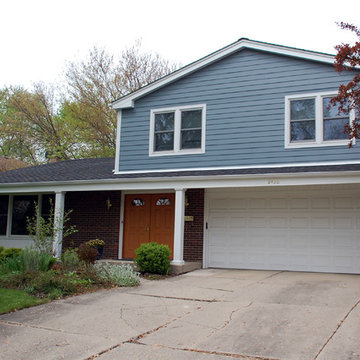
This Glenview, IL Split-Level Style Home was remodeled by Siding & Windows Group with James HardiePlank Select Cedarmill Lap Siding in ColorPlus Technology Color Boothbay Blue and HardieTrim Smooth Boards in ColorPlus Technology Color Arctic White. Also re-did White Wood Columns and installed Double Entry Front Doors.
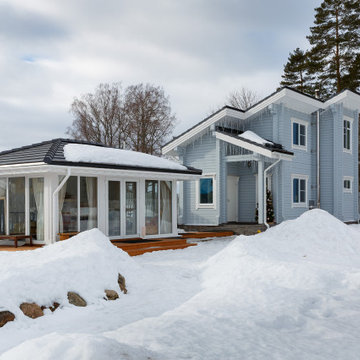
Foto della facciata di una casa blu scandinava a piani sfalsati di medie dimensioni con rivestimento in pietra, copertura in tegole e tetto nero
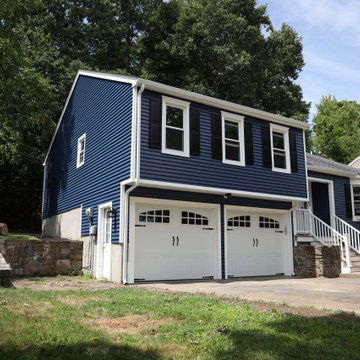
Siding project with window treatments, shutters, full weather barrier and gutter system.
Ispirazione per la villa blu classica a piani sfalsati di medie dimensioni con rivestimento in vinile, falda a timpano e copertura a scandole
Ispirazione per la villa blu classica a piani sfalsati di medie dimensioni con rivestimento in vinile, falda a timpano e copertura a scandole
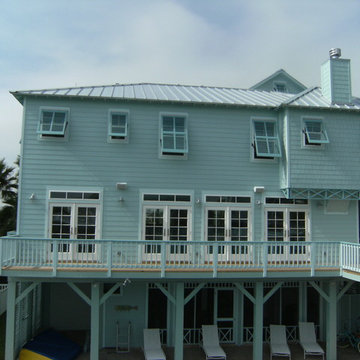
Esempio della facciata di una casa blu stile marinaro a piani sfalsati con rivestimenti misti
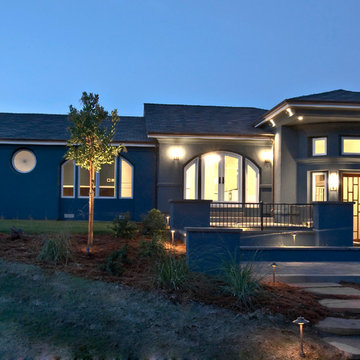
Esempio della facciata di una casa grande blu classica a piani sfalsati con rivestimento in stucco e tetto a padiglione
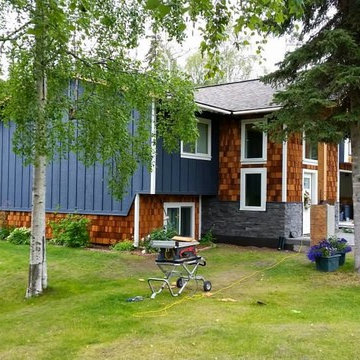
Foto della facciata di una casa blu american style a piani sfalsati di medie dimensioni con rivestimenti misti
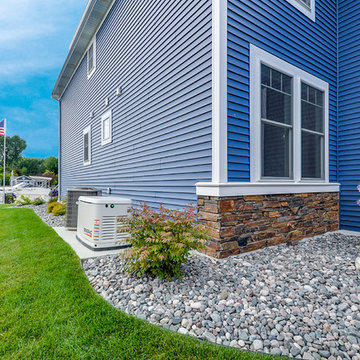
Ispirazione per la villa ampia blu contemporanea a piani sfalsati con tetto a capanna e copertura a scandole
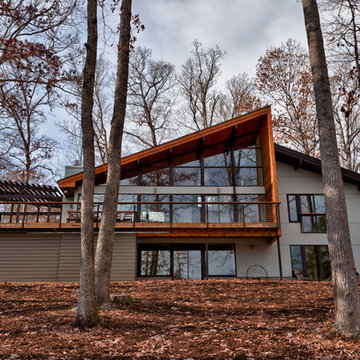
Andrea Hubbell
Esempio della facciata di una casa grande blu moderna a piani sfalsati con rivestimenti misti
Esempio della facciata di una casa grande blu moderna a piani sfalsati con rivestimenti misti
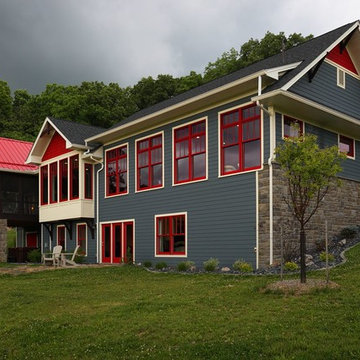
Esempio della villa grande blu american style a piani sfalsati con rivestimento in legno e tetto a capanna
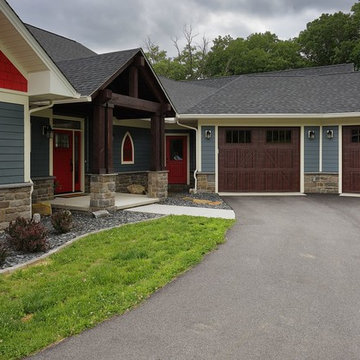
Esempio della villa grande blu american style a piani sfalsati con rivestimento in legno, tetto a capanna e copertura a scandole
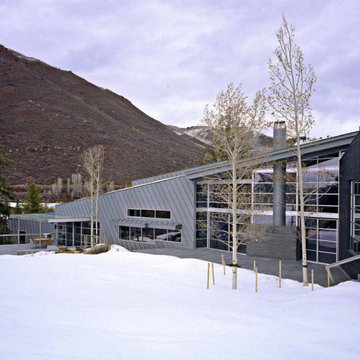
Ispirazione per la villa ampia blu contemporanea a piani sfalsati con rivestimento in metallo e copertura in metallo o lamiera
Facciate di case blu a piani sfalsati
6
