Facciate di Case Bifamiliari nere
Filtra anche per:
Budget
Ordina per:Popolari oggi
21 - 40 di 247 foto
1 di 3
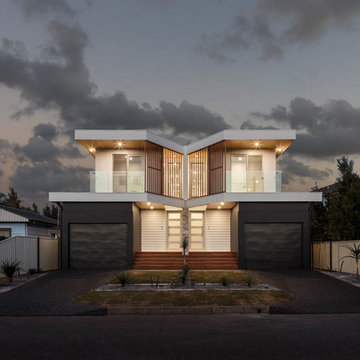
Esempio della facciata di una casa bifamiliare nera moderna a due piani con rivestimenti misti, tetto piano e copertura in metallo o lamiera
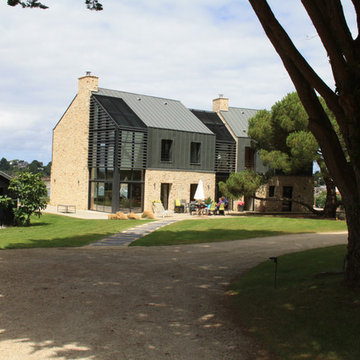
Idee per la facciata di una casa bifamiliare grande beige stile marinaro a tre piani con rivestimenti misti, tetto a capanna e copertura in metallo o lamiera
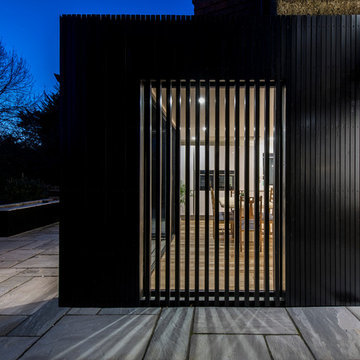
This black stained timber box was designed as an extension to an existing pebble dash dwelling in Harrow.
The house is in a conservation area and our proposal compliments the existing dwelling through a contrasting but neutral dark finish.
The planning department responded well to our approach which took inspiration from the highly wooded gardens surrounding the dwelling. The dark and textured stained larch provides a sensitive addition to the saturated pebble dash and provides the contemporary addition the client was seeking.
Hit and miss timber cladding breaks the black planes and provides solar shading to the South Facing glass, as well as enhanced privacy levels.
The interior was completely refurbished as part of the works to create a completely open plan arrangement at ground floor level.
A 2 metre wide sliding wall was included to offer separation between the living room and the open plan kitchen if so desired.
Darryl Snow Photography
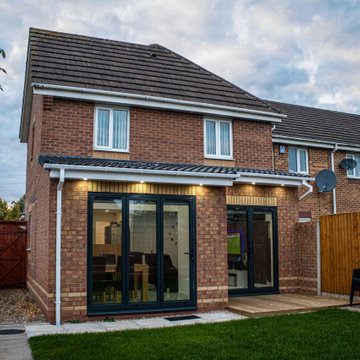
We have opened up the rear of this home to create an cosy open plan family space which includes the Kitchen, Dining and TV Area
Immagine della facciata di una casa bifamiliare piccola beige contemporanea a due piani con rivestimento in mattoni, tetto a capanna, copertura in tegole e tetto marrone
Immagine della facciata di una casa bifamiliare piccola beige contemporanea a due piani con rivestimento in mattoni, tetto a capanna, copertura in tegole e tetto marrone
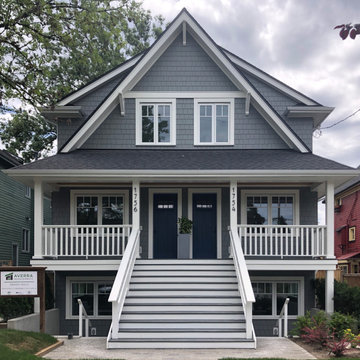
Idee per la facciata di una casa bifamiliare grigia classica con copertura a scandole e tetto nero
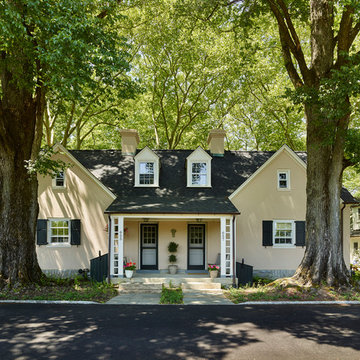
Exterior of renovated farm cottages
Photo: Jeffrey Totaro
Foto della facciata di una casa bifamiliare beige country a due piani di medie dimensioni con rivestimento in stucco, tetto a capanna e copertura a scandole
Foto della facciata di una casa bifamiliare beige country a due piani di medie dimensioni con rivestimento in stucco, tetto a capanna e copertura a scandole

Idee per la facciata di una casa bifamiliare piccola nera moderna a un piano con rivestimento in stucco, tetto a capanna e copertura a scandole
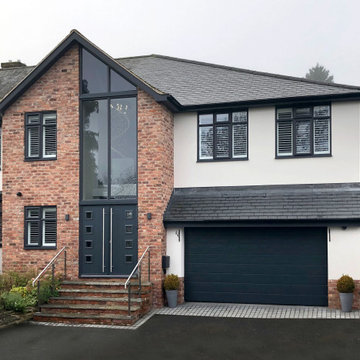
A two storey side extension and full width single storey rear extension transforms a small three bedroom semi detached home into a large five bedroom, luxury family home
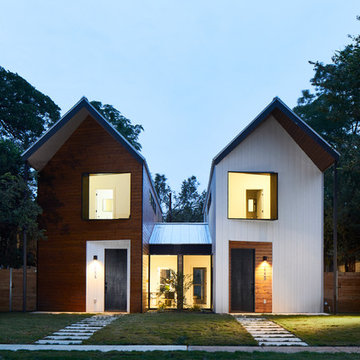
Photographer: Andrea Calo
Ispirazione per la facciata di una casa bifamiliare piccola contemporanea a due piani con rivestimento in legno, tetto a capanna e copertura in metallo o lamiera
Ispirazione per la facciata di una casa bifamiliare piccola contemporanea a due piani con rivestimento in legno, tetto a capanna e copertura in metallo o lamiera
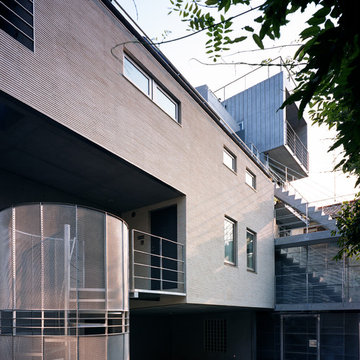
Foto della facciata di una casa grande beige moderna a tre piani con rivestimento in mattoni e copertura in metallo o lamiera

We had an interesting opportunity with this project to take the staircase out of the house altogether, thus freeing up space internally, and to construct a new stair tower on the side of the building. We chose to do the new staircase in steel and glass with fully glazed walls to both sides of the tower. The new tower is therefore a lightweight structure and allows natural light to pass right through the extension ... and at the same time affording dynamic vistas to the north and south as one walks up and down the staircase.
By removing the staircase for the internal core of the house, we have been free to use that space for useful accommodation, and therefore to make better us of the space within the house. We have modernised the house comprehensively and introduce large areas of glazing to bring as much light into the property as possible.
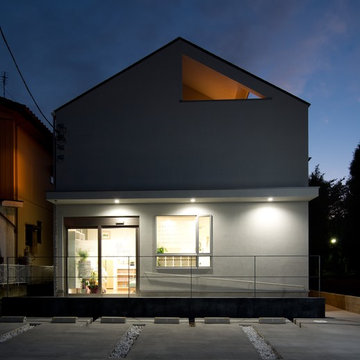
Esempio della facciata di una casa bifamiliare grigia moderna a due piani con tetto a capanna e copertura in metallo o lamiera
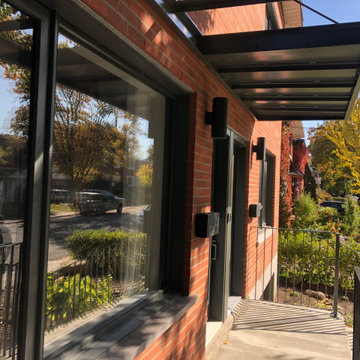
New Exterior Brick change with new aluminum railing and awning to modernize a beautiful full.
Idee per la facciata di una casa bifamiliare rossa moderna a due piani di medie dimensioni con rivestimento in mattoni e tetto piano
Idee per la facciata di una casa bifamiliare rossa moderna a due piani di medie dimensioni con rivestimento in mattoni e tetto piano
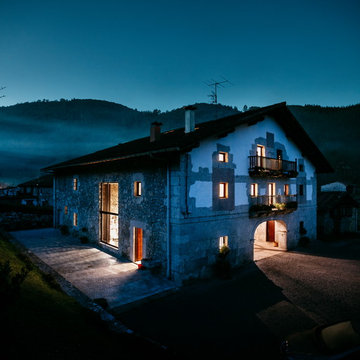
Esta intervención sobre una construcción protegida y catalogada dentro del patrimonio histórico de Urdaibai supone un ejercicio de cirugía que exige alta precisión. Con más de 300 años de historia y fiel reflejo de la arquitectura vernácula del medio rural vasco, trabajar sobre el caserío Goizko exige de un entendimiento del lugar, historia, tradiciones, cultura y sistemas constructivos de antaño.
Fotografía: Aitor Estévez
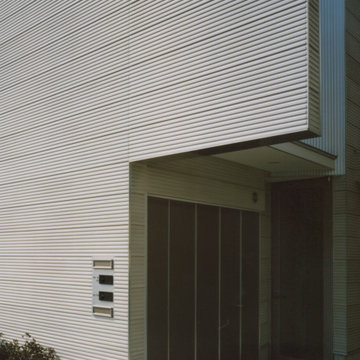
Ispirazione per la facciata di una casa bifamiliare grigia moderna a quattro piani
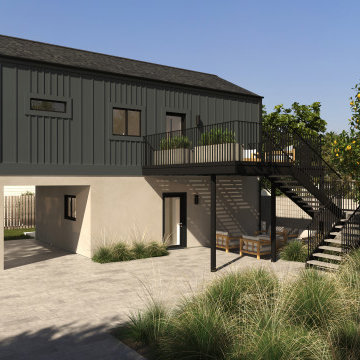
Sitting behind a 1920's original home, The West Adams Duplex is a contemporary take on the craftsman style. A typological volume, in the same accent color of the main house, sits atop a sturdy stucco base. Board and batten, alternating widths on the flat planes and accentuating the windows with extra thickness, embrace the neighborhood’s long-standing signature look without looking dated.
The design emphasises the use of outdoor space by disguising parking spaces as outdoor hangout spots and decks as sun porches. A little multi-family compound complete with a very Southern California citrus tree.
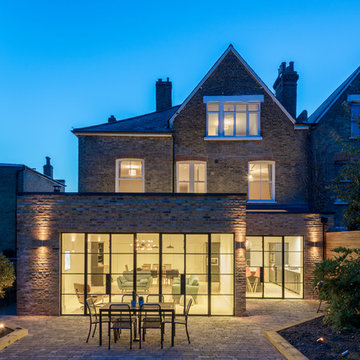
Ispirazione per la facciata di una casa bifamiliare grande beige contemporanea a tre piani con rivestimento in mattoni e tetto a padiglione
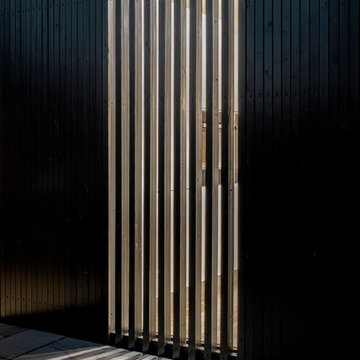
This black stained timber box was designed as an extension to an existing pebble dash dwelling in Harrow.
The house is in a conservation area and our proposal compliments the existing dwelling through a contrasting but neutral dark finish.
The planning department responded well to our approach which took inspiration from the highly wooded gardens surrounding the dwelling. The dark and textured stained larch provides a sensitive addition to the saturated pebble dash and provides the contemporary addition the client was seeking.
Hit and miss timber cladding breaks the black planes and provides solar shading to the South Facing glass, as well as enhanced privacy levels.
The interior was completely refurbished as part of the works to create a completely open plan arrangement at ground floor level.
A 2 metre wide sliding wall was included to offer separation between the living room and the open plan kitchen if so desired.
Darryl Snow Photography
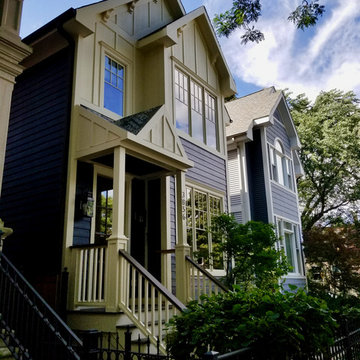
James HardiePlank in Deep Ocean and HardiePanel in Custom Color, HardieTrim in Sail Cloth, HardieSoffit and Crown Molding in Arctic White James Hardie Chicago, IL 60613 Siding Replacement. Build Front Entry Portico and back stairs, replaced all Windows. James Hardie Chicago, IL 60613 Siding Replacement.
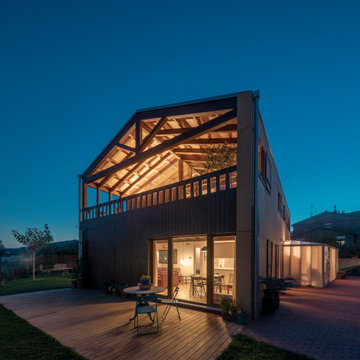
Casa prefabricada de madera con revestimiento de derivados de madrera.
Foto della facciata di una casa bifamiliare classica a due piani con rivestimento in legno, tetto a capanna, copertura in metallo o lamiera e tetto grigio
Foto della facciata di una casa bifamiliare classica a due piani con rivestimento in legno, tetto a capanna, copertura in metallo o lamiera e tetto grigio
Facciate di Case Bifamiliari nere
2