Facciate di Case Bifamiliari nere
Filtra anche per:
Budget
Ordina per:Popolari oggi
81 - 100 di 133 foto
1 di 3
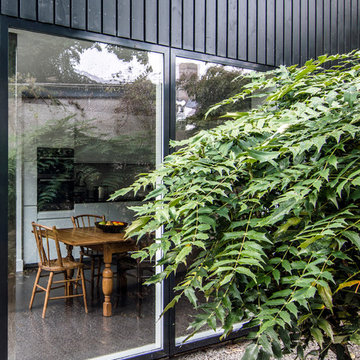
Photo by Chris Berridge
Idee per la facciata di una casa bifamiliare nera moderna a due piani di medie dimensioni con rivestimento in legno, tetto a capanna e copertura in tegole
Idee per la facciata di una casa bifamiliare nera moderna a due piani di medie dimensioni con rivestimento in legno, tetto a capanna e copertura in tegole

Neo Gothic inspirations drawn from the history of Hawthorn developed an aesthetic and form, aspiring to promote design for context and local significance. Challenging historic boundaries, the response seeks to engage the modern user as well as the existing fabric of the tight streets leading down to the Yarra river. Local bricks, concrete and steel form the basis of the dramatic response to site conditions.
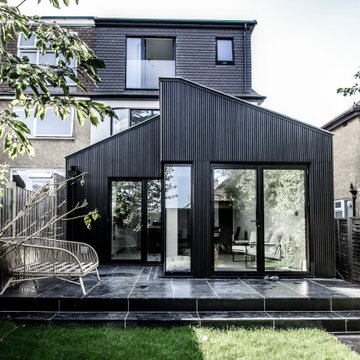
The unsual setting of the property on a hill in Kingston, along with tricky planning considerations, meant that we had to achieve a space split into different floor levels and with an irregular shape. This allowed us to create diverse spaces inside and out maximizing the natural light ingress on the east and south whilst optimizing the connection between internal and external areas. Vaulted ceilings, crisp finishes, minimalistic lines, modern windows and doors, and a sharp composite cladding resulted in an elegant, airy, and well-lighted dream home.
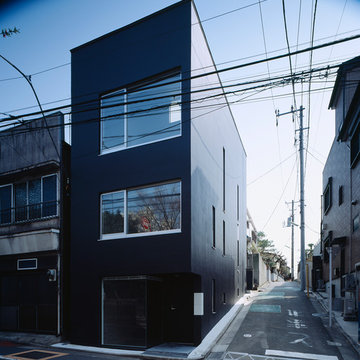
Photo Copyright nacasa and partners inc.
Foto della facciata di una casa piccola nera moderna a tre piani con rivestimento in cemento e copertura in metallo o lamiera
Foto della facciata di una casa piccola nera moderna a tre piani con rivestimento in cemento e copertura in metallo o lamiera
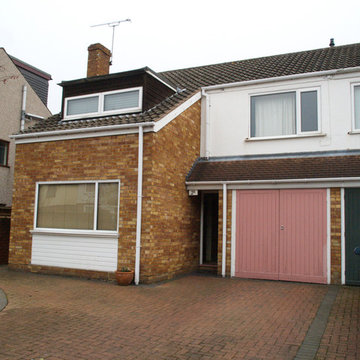
Original house.
Photo: Steve Adams
Idee per la facciata di una casa bifamiliare nera contemporanea a due piani di medie dimensioni con rivestimento in mattoni, tetto a capanna e copertura in tegole
Idee per la facciata di una casa bifamiliare nera contemporanea a due piani di medie dimensioni con rivestimento in mattoni, tetto a capanna e copertura in tegole
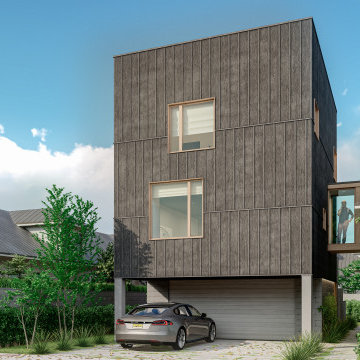
Ventnor House, Main façade
Ispirazione per la facciata di una casa bifamiliare nera contemporanea a tre piani di medie dimensioni con rivestimento in legno, tetto piano, copertura mista e pannelli e listelle di legno
Ispirazione per la facciata di una casa bifamiliare nera contemporanea a tre piani di medie dimensioni con rivestimento in legno, tetto piano, copertura mista e pannelli e listelle di legno
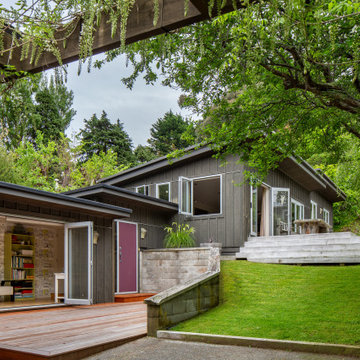
Foto della facciata di una casa bifamiliare nera con rivestimento in legno e pannelli e listelle di legno
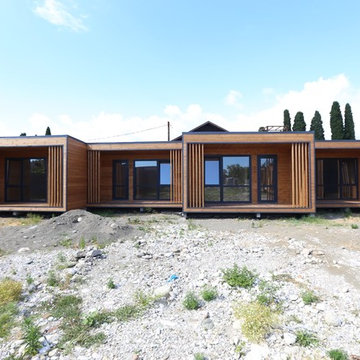
Сергей Царан
Idee per la facciata di una casa bifamiliare piccola nera moderna a un piano con rivestimento in metallo, tetto piano e copertura in metallo o lamiera
Idee per la facciata di una casa bifamiliare piccola nera moderna a un piano con rivestimento in metallo, tetto piano e copertura in metallo o lamiera
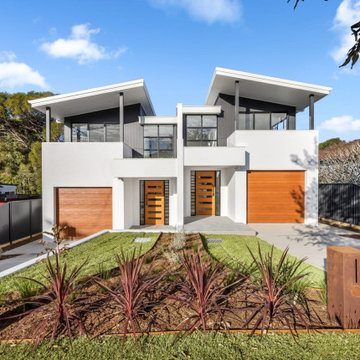
Esempio della facciata di una casa bifamiliare nera moderna a due piani con rivestimenti misti, tetto piano, copertura in metallo o lamiera e tetto bianco
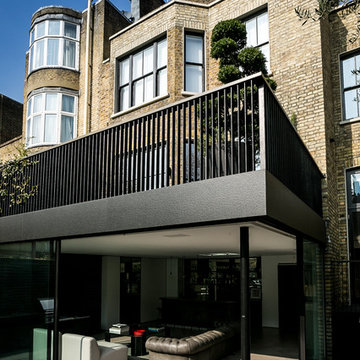
Taran Wilkhu
Foto della facciata di una casa bifamiliare grande nera moderna a un piano con tetto piano
Foto della facciata di una casa bifamiliare grande nera moderna a un piano con tetto piano
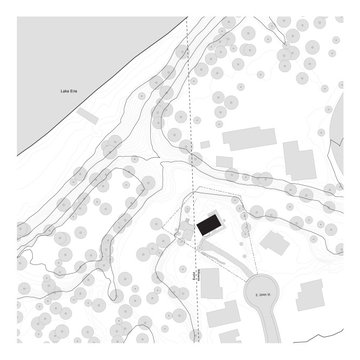
Our client purchased a disused lakefront residential plot on the border between Euclid and Willowick, Ohio. They asked Architecture Office to design a weekend retreat for them that emphasizes its striking view of Lake Erie.
This two-story vacation home opens to a breezeway that provides cross-ventilation and airflow to the second floor’s kitchen and living area. On the ground floor, the master bedroom features an en suite bathroom and walk-in closet. A storage space that is accessible from the house’s exterior sits behind this closet. A second bedroom—intended for Airbnb guests—features an en suite bathroom, closet and separate entrance. A staircase ascends from the breezeway to a combined living area and kitchen. This open space is anchored by a twelve foot window that faces Lake Erie.
The house is oriented perpendicular to Lake Erie to optimize views of the lake from the master and second bedrooms. We refurbished a previously existing deck on the property to incorporate it into the site. A gravel driveway leads to a space cleared to accommodate a garage at a future date. The house is clad in horizontal corrugated aluminum siding to provide a minimalist aesthetic. The cladding and a standing seam metal roof protects the house from frequent storms and high winds off the lake.
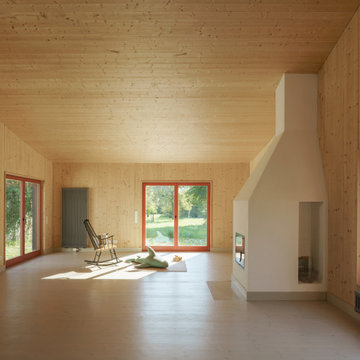
Foto della facciata di una casa bifamiliare nera scandinava a due piani di medie dimensioni con rivestimento in legno, tetto a capanna, copertura in metallo o lamiera, tetto grigio e pannelli sovrapposti
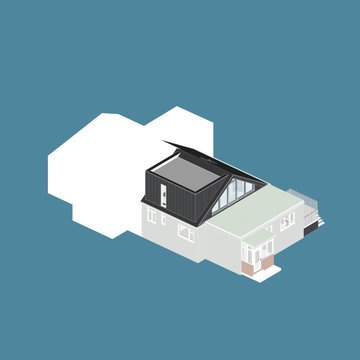
Foto della facciata di una casa bifamiliare piccola nera contemporanea a due piani con rivestimento in legno, tetto a capanna, copertura mista, tetto nero e pannelli e listelle di legno
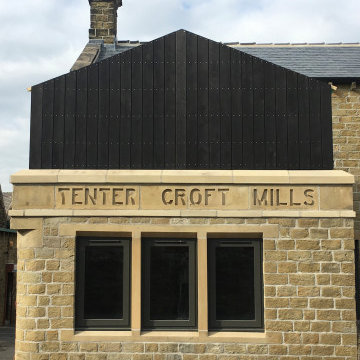
Contemporary Industrial Black Clad Extension
Esempio della facciata di una casa bifamiliare nera contemporanea a due piani di medie dimensioni con rivestimento in legno, tetto a capanna e copertura in metallo o lamiera
Esempio della facciata di una casa bifamiliare nera contemporanea a due piani di medie dimensioni con rivestimento in legno, tetto a capanna e copertura in metallo o lamiera
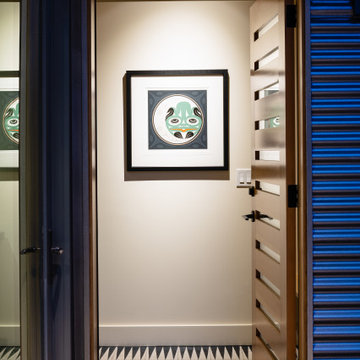
Foto della facciata di una casa nera industriale a tre piani di medie dimensioni con rivestimenti misti e copertura in metallo o lamiera
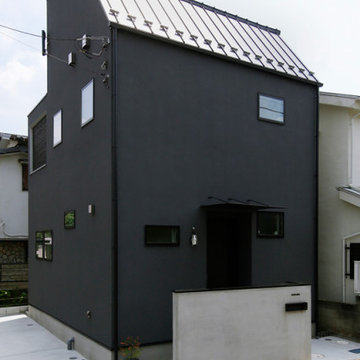
街中にあっても、シックなマットブラックの外観が、ひときわ目を引きます。無骨なモルタルの門壁が、モダンデザインのシルエットを引き立てています。
Esempio della facciata di una casa bifamiliare piccola nera industriale a due piani con rivestimenti misti, falda a timpano e copertura in metallo o lamiera
Esempio della facciata di una casa bifamiliare piccola nera industriale a due piani con rivestimenti misti, falda a timpano e copertura in metallo o lamiera
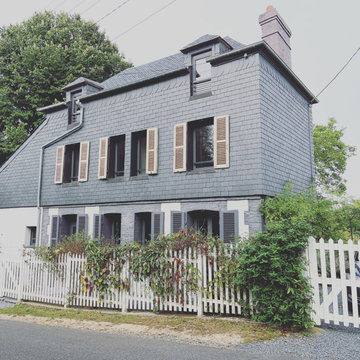
Essentage ardoise pour se protéger des embrunts...
Immagine della facciata di una casa bifamiliare nera stile marinaro a tre piani di medie dimensioni con rivestimenti misti, tetto a padiglione, copertura mista, tetto nero e con scandole
Immagine della facciata di una casa bifamiliare nera stile marinaro a tre piani di medie dimensioni con rivestimenti misti, tetto a padiglione, copertura mista, tetto nero e con scandole
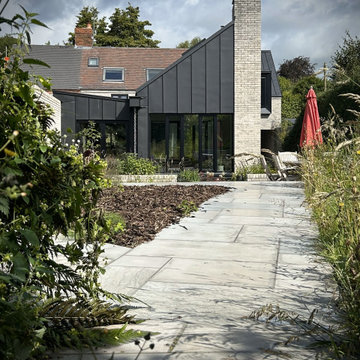
Ispirazione per la facciata di una casa bifamiliare nera a due piani di medie dimensioni con rivestimento in metallo, copertura in metallo o lamiera e tetto nero
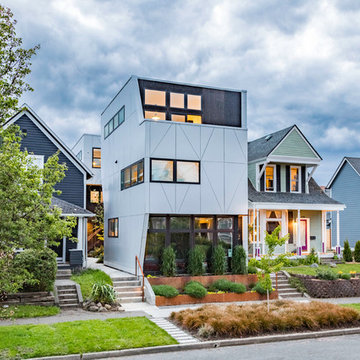
A distinct joint pattern in the Oculus aluminum panel rain screen paired with textured black plywood defines the project’s unique exterior expression, and manifests in several locations inside as well (hint: curtains, lighting, and railings). These purposeful identity markings serve to resonate with people inside and out, while adding diversity to the character of the street and neighborhood.
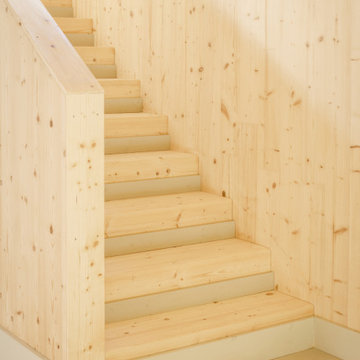
Esempio della facciata di una casa bifamiliare nera scandinava a due piani di medie dimensioni con rivestimento in legno, tetto a capanna, copertura in metallo o lamiera, tetto grigio e pannelli sovrapposti
Facciate di Case Bifamiliari nere
5