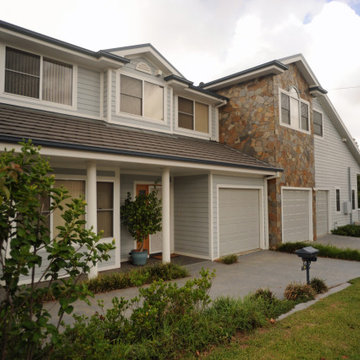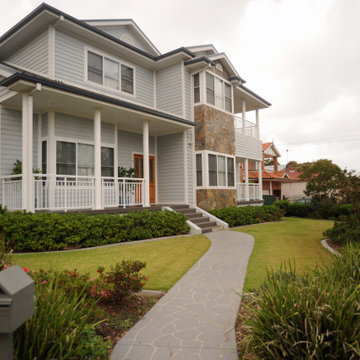Facciate di Case Bifamiliari marroni
Filtra anche per:
Budget
Ordina per:Popolari oggi
141 - 160 di 201 foto
1 di 3
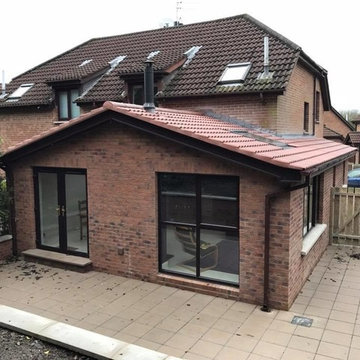
Ispirazione per la facciata di una casa bifamiliare contemporanea con rivestimento in mattoni e tetto a mansarda
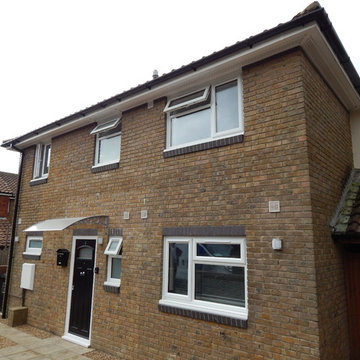
Back to brick refurbishment of HMO. More photos to come.
Foto della facciata di una casa bifamiliare grande gialla moderna a due piani con rivestimento in mattoni, tetto a padiglione e copertura in tegole
Foto della facciata di una casa bifamiliare grande gialla moderna a due piani con rivestimento in mattoni, tetto a padiglione e copertura in tegole
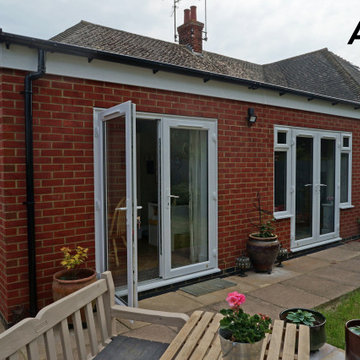
Esempio della facciata di una casa bifamiliare piccola classica a un piano con rivestimento in mattoni e tetto piano
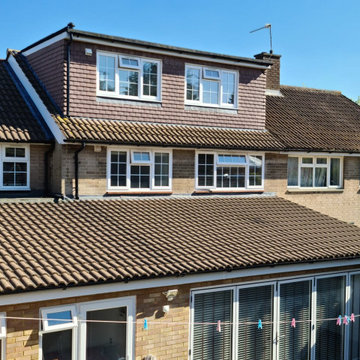
Unleash the potential of your Hemel Hempstead home with a loft conversion that adds space, style, and value. Contact us today to schedule a consultation and embark on the journey to transform your loft into a functional and beautiful living area that perfectly suits your needs.
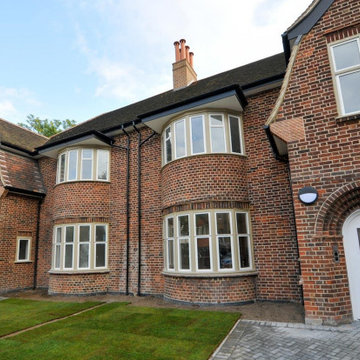
2 semi detached properties converted into flats, doubling the total floorspace, achieveing BREEAM excellence. In a conservation area
Esempio della facciata di una casa bifamiliare grande scandinava a tre piani
Esempio della facciata di una casa bifamiliare grande scandinava a tre piani
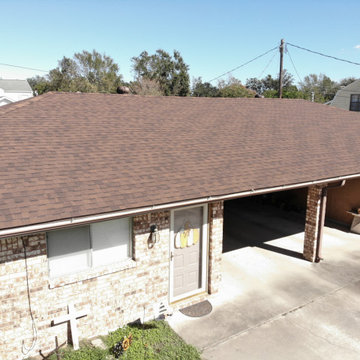
The owner of these duplexes opted to not file with his insurance for this project after Hurricane Laura. We quoted a fair market price and knocked out these two buildings in less than two day. They turned out beautiful!
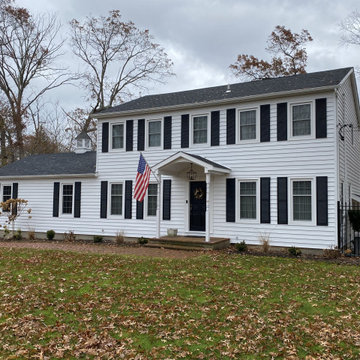
Idee per la facciata di una casa bifamiliare bianca classica a due piani di medie dimensioni con rivestimento in vinile e copertura a scandole
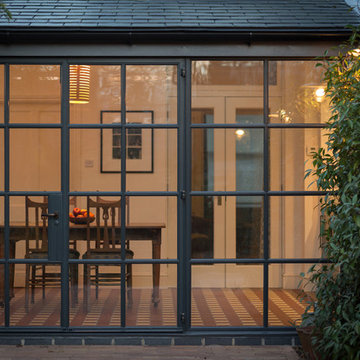
Photo credit: Matthew Smith ( http://www.msap.co.uk)
Esempio della facciata di una casa bifamiliare multicolore eclettica a tre piani di medie dimensioni con rivestimento in mattoni, tetto a capanna e copertura in tegole
Esempio della facciata di una casa bifamiliare multicolore eclettica a tre piani di medie dimensioni con rivestimento in mattoni, tetto a capanna e copertura in tegole
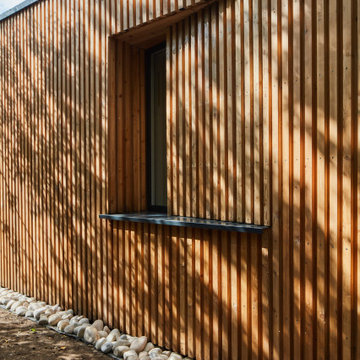
Beautiful crafted timber cladding allowing for hidden windows.
Ispirazione per la facciata di una casa bifamiliare piccola contemporanea a due piani con rivestimento in legno, tetto piano, copertura verde e pannelli e listelle di legno
Ispirazione per la facciata di una casa bifamiliare piccola contemporanea a due piani con rivestimento in legno, tetto piano, copertura verde e pannelli e listelle di legno
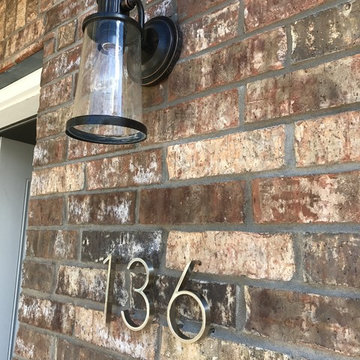
Being a rental property, we wanted the owner to have an easy maintenance property. We selected a local ACME brick that blends with the natural surroundings. We offset this with an industrial style light fixture that washed the address.
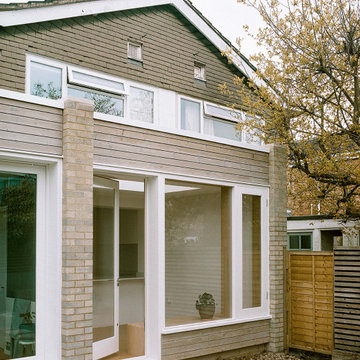
From Works oversaw all phases of the project from concept to completion to reconfigure and extend an existing garage of a semi-detached home in Blackheath, South London into a simple, robust and light filled kitchen and dining space which creates a clear connection out to the garden through the generous glazed timber openings.
The spaces are purposefully simple in their design with a focus on creating generously proportioned rooms for a young family. The project uses a pared back material palette of white painted walls and fitted joinery with expressed deep timber windows and window seat to emphasise the connection and views out to the rear garden.
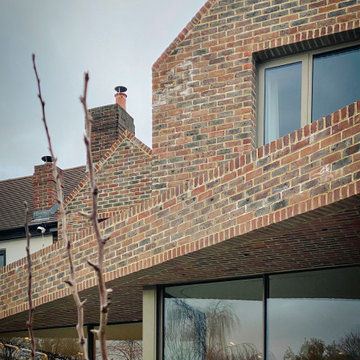
The lighthouse is a complete rebuild of a 1950's semi detached house. The design is a modern reflection of the neighbouring property, allowing the house be contextually appropriate whilst also demonstrating a new contemporary architectural approach.
The house includes a new extensive basement and is characterised by the use of exposed brickwork and oak joinery.
The overhanging brickwork provides shading from the high summer sun to combat overheating whilst also providing a sheltered terrace space for outdoor entertaining.
Brickwork was used on the external soffit (ceilings) to emphasise the sense of brickwork weight and portray a heavy 'carved' character.
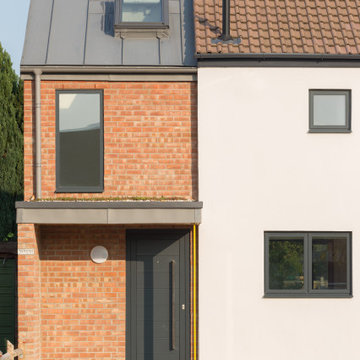
Photo credit: Matthew Smith ( http://www.msap.co.uk)
Immagine della facciata di una casa bifamiliare bianca contemporanea a due piani di medie dimensioni con rivestimenti misti, tetto a capanna, copertura in metallo o lamiera e tetto grigio
Immagine della facciata di una casa bifamiliare bianca contemporanea a due piani di medie dimensioni con rivestimenti misti, tetto a capanna, copertura in metallo o lamiera e tetto grigio
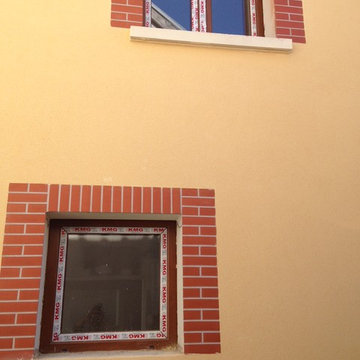
350 mètres carré habitable
Extensions de 2 maisons
Idee per la facciata di una casa bifamiliare grande beige moderna a tre piani con rivestimento in mattoni
Idee per la facciata di una casa bifamiliare grande beige moderna a tre piani con rivestimento in mattoni
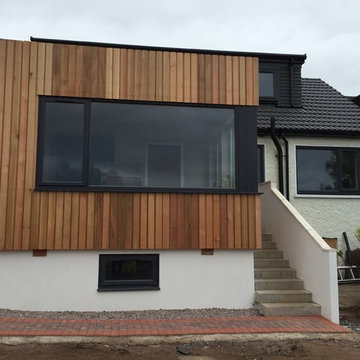
western red cedar and white render
Idee per la facciata di una casa bifamiliare marrone contemporanea a un piano di medie dimensioni con rivestimento in legno, tetto piano e copertura in metallo o lamiera
Idee per la facciata di una casa bifamiliare marrone contemporanea a un piano di medie dimensioni con rivestimento in legno, tetto piano e copertura in metallo o lamiera
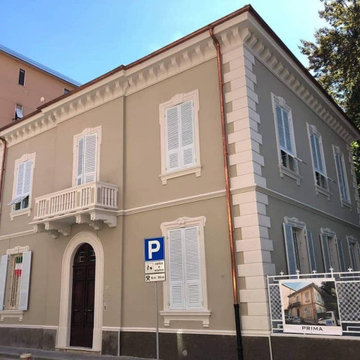
Esempio della facciata di una casa bifamiliare grigia classica a due piani con copertura in tegole
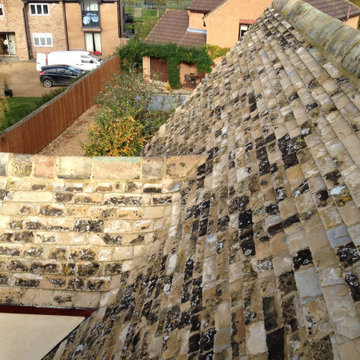
Esempio della facciata di una casa bifamiliare classica a due piani di medie dimensioni con tetto a capanna e copertura in tegole
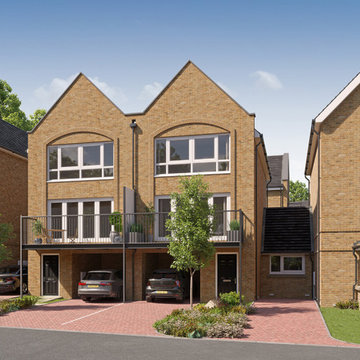
Riverside Mill offers a stunning collection of modern 1 & 2 bedroom apartments and 3 bedroom houses. This new development is set in a tree lined location and provides the perfect setting for your new home, whether you are a first-time buyer or moving up or down the property ladder.
Located in a unique semi-rural location of Worcester Park, close to the centre of town with an array of amenities and great travel links from Worcester Park, Tolworth and Malden Manor train station which are less than a mile away from Riverside Mill. The A3 is nearby and connects you to both the South Coast and London.
The homes at Riverside Mill have been thoughtfully designed to take into account local surroundings with traditional cream brick and white render for kerb appeal. Each home has been designed for modern living with an enhanced specification.
This new community will house 80 new homes.
Facciate di Case Bifamiliari marroni
8
