Facciate di Case Bifamiliari marroni
Filtra anche per:
Budget
Ordina per:Popolari oggi
161 - 180 di 255 foto
1 di 3
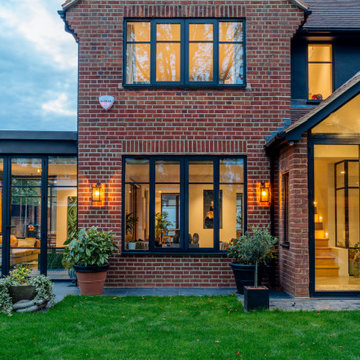
Ispirazione per la facciata di una casa grande marrone contemporanea a tre piani con tetto marrone
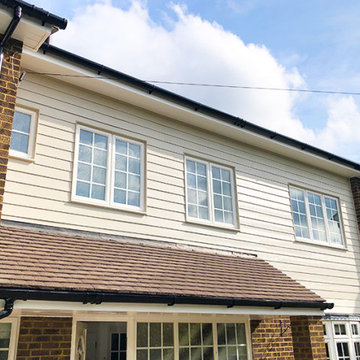
Idee per la facciata di una casa bifamiliare marrone moderna a due piani con rivestimento con lastre in cemento e pannelli sovrapposti
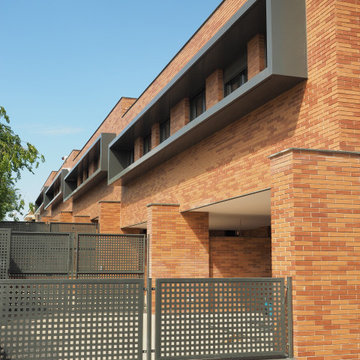
Esempio della facciata di una casa bifamiliare marrone eclettica con rivestimento in mattoni
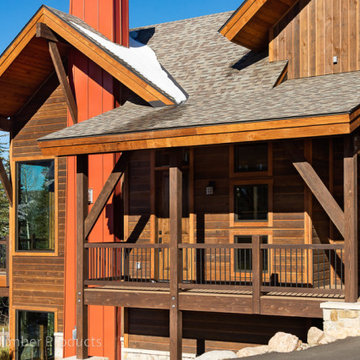
: ranchwood™ product line in tackroom color with circle sawn texture in douglas fir for the siding. Bronze cedar from the AquaFir™ product line is used for trim, fascia, and soffits, using douglas fir wood and wire brushed texture.
Product Use: 1x8 channel rustic using ranchwood™ in tackroom color, 1x6 tongue and groove soffit in AquaFir™ bronze cedar color, two step fascia 2x10 and 1x6 in bronze cedar square edge material. Trim in various sizing all in bronze cedar: 1x4, 1x6, 1x12, 2x4, 2x6, 2x10, 3x12.
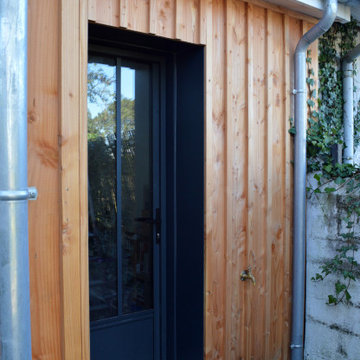
Idee per la facciata di una casa bifamiliare marrone scandinava a un piano di medie dimensioni con rivestimento in legno, tetto a capanna, copertura in tegole, tetto rosso e pannelli e listelle di legno
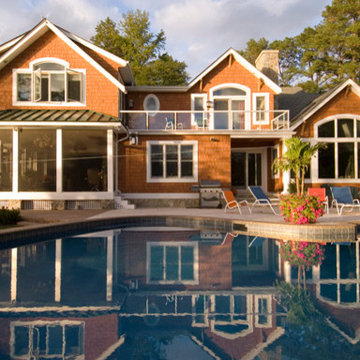
Kevin Fleming
Esempio della facciata di una casa bifamiliare grande marrone contemporanea a due piani con tetto a capanna e copertura a scandole
Esempio della facciata di una casa bifamiliare grande marrone contemporanea a due piani con tetto a capanna e copertura a scandole
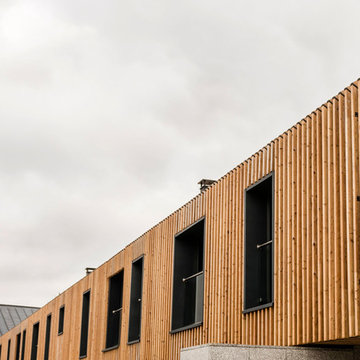
© EC-Bois
Foto della facciata di una casa bifamiliare ampia marrone moderna a due piani con rivestimento in legno, tetto a capanna e copertura mista
Foto della facciata di una casa bifamiliare ampia marrone moderna a due piani con rivestimento in legno, tetto a capanna e copertura mista
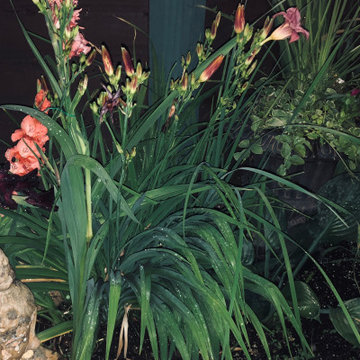
The colors in this garden were so rich. Walking around the perimeter of the house, was like walking through a rainbow of color. Colors and textures of every variety, with the lighting at night, was very much reminiscent of the first time I went to Disneyworld and experienced the animatronics and lighting effects through the rides. To this day, when I plant any garden, I want the customer to experience that same wonderfully inspired feeling I had then, and I still get now.
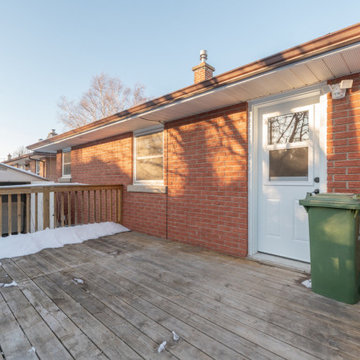
Esempio della facciata di una casa bifamiliare marrone moderna a un piano di medie dimensioni con rivestimento in mattoni, tetto a capanna, copertura a scandole e tetto marrone
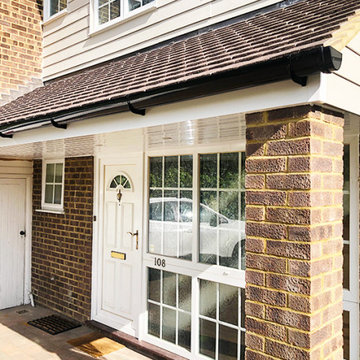
Esempio della facciata di una casa bifamiliare marrone moderna a due piani con rivestimento con lastre in cemento e pannelli sovrapposti
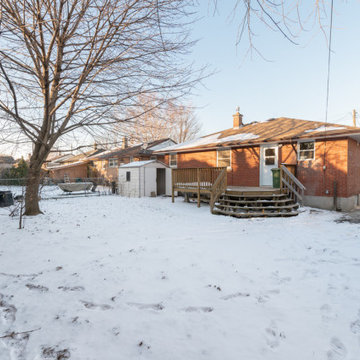
Ispirazione per la facciata di una casa bifamiliare marrone moderna a un piano di medie dimensioni con rivestimento in mattoni, tetto a capanna, copertura a scandole e tetto marrone
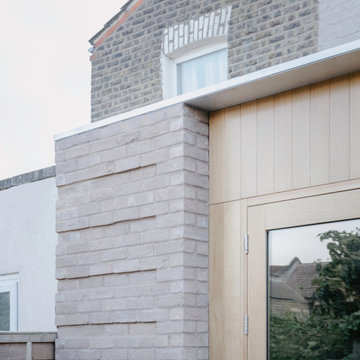
Idee per la facciata di una casa bifamiliare grande marrone moderna a due piani con rivestimento in mattoni, tetto piano, copertura mista e tetto grigio
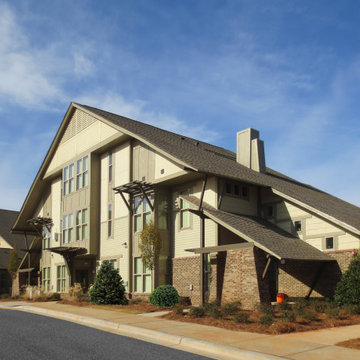
2017 NAHB Best in American Living Awards Gold Award for Student Housing
2016 American Institute of Building Design ARDA American Residential Design Awards GRAND ARDA for Multi-Family of the Year
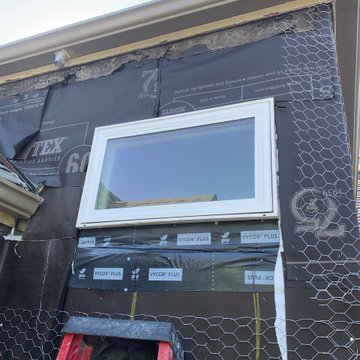
remove dry rot siding and install new plywood sheeting, install a 50 year roof shingle ,stucco with acrylic top color coat
Ispirazione per la facciata di una casa bifamiliare grande marrone classica a due piani con rivestimento in stucco, tetto a capanna e copertura a scandole
Ispirazione per la facciata di una casa bifamiliare grande marrone classica a due piani con rivestimento in stucco, tetto a capanna e copertura a scandole
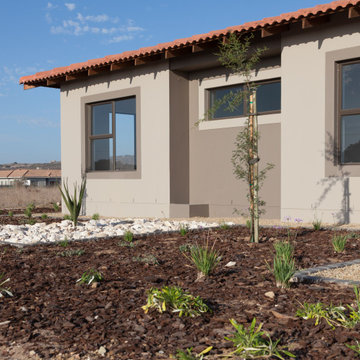
Immagine della facciata di una casa bifamiliare marrone moderna a un piano di medie dimensioni con rivestimento in cemento, tetto a padiglione e copertura in tegole
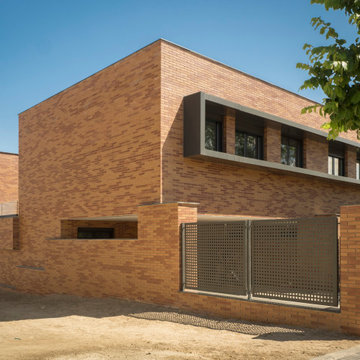
Foto della facciata di una casa bifamiliare marrone eclettica con rivestimento in mattoni
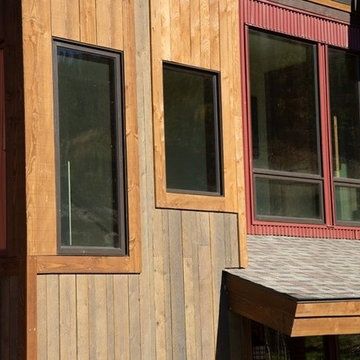
A beautiful custom built duplex built with a view of Winter Park Ski Resort. A spacious two-story home with rustic design expected in a Colorado home, but with a pop of color to give the home some rhythm.
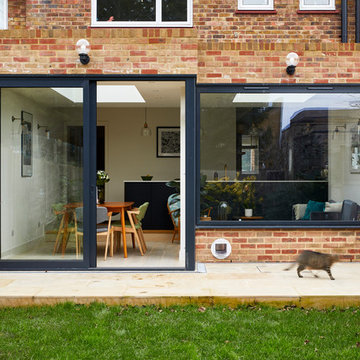
Chris Snook
Immagine della facciata di una casa bifamiliare marrone moderna a due piani di medie dimensioni con rivestimento in mattoni
Immagine della facciata di una casa bifamiliare marrone moderna a due piani di medie dimensioni con rivestimento in mattoni
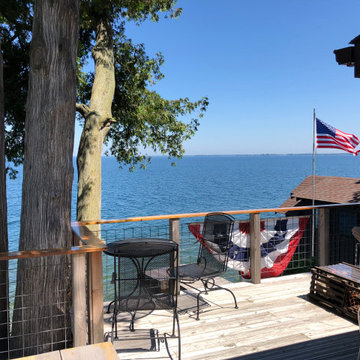
This lakefront design called for an inovative approach to include usable outdoor entertaining areas easily accessible from the indoor spaces of the summer residence. Perched on a rock outcrop, the residence enjoys decks in the trees overlooking the lake, decks midway down stone steps to sleeping areas above a boathouse and decks at the beachfront and dock.
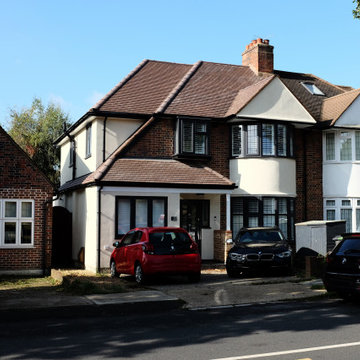
Idee per la facciata di una casa bifamiliare marrone classica a due piani di medie dimensioni con rivestimento in stucco, tetto a padiglione, copertura in tegole e tetto marrone
Facciate di Case Bifamiliari marroni
9