Facciate di Case Bifamiliari grigie
Filtra anche per:
Budget
Ordina per:Popolari oggi
61 - 80 di 162 foto
1 di 3
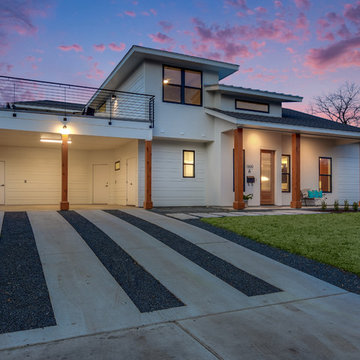
Shutterbug
Esempio della facciata di una casa bifamiliare bianca moderna a due piani di medie dimensioni con rivestimenti misti, tetto a padiglione e copertura a scandole
Esempio della facciata di una casa bifamiliare bianca moderna a due piani di medie dimensioni con rivestimenti misti, tetto a padiglione e copertura a scandole
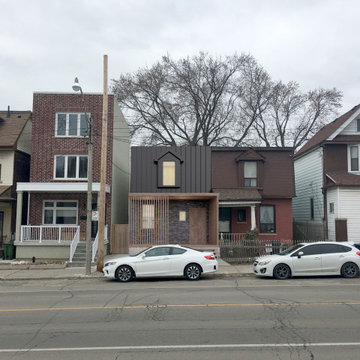
Esempio della facciata di una casa bifamiliare piccola grigia scandinava a due piani con rivestimento in metallo e tetto piano
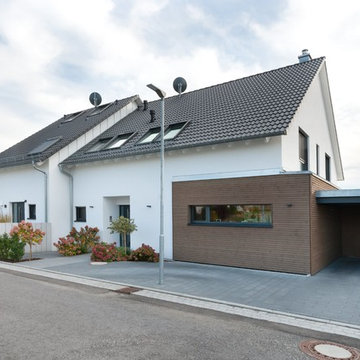
In der kleinen Abstellkammer hinter dem Carport finden Fahrräder und Mülltonnen ihren Platz.
Esempio della facciata di una casa bifamiliare ampia bianca contemporanea a due piani con rivestimenti misti, tetto a capanna e copertura in tegole
Esempio della facciata di una casa bifamiliare ampia bianca contemporanea a due piani con rivestimenti misti, tetto a capanna e copertura in tegole
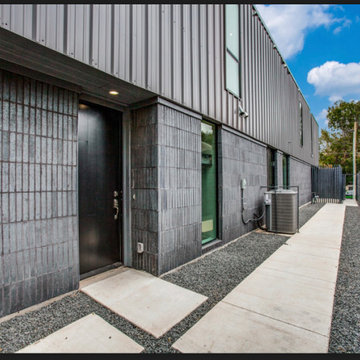
Lateral Pedestrian Entry
"Villa Santoscoy"
4305 Roseland Av, Dallas Tx 75204
Concept by Nimmo Architects
Interior Design by Alli Walker
Art by Juan Carlos Santoscoy
Project Manager by Abit Art Homes
Iron Works by Hello Puertas Iron Works
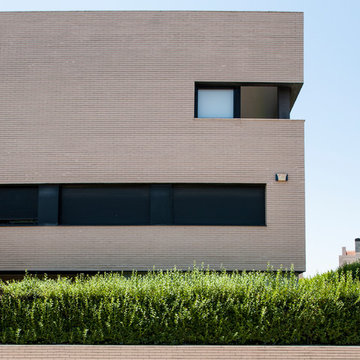
En esta fotografía se puede ver cómo se delimitan los volúmenes que estructuran el diseño de estas casas donde desataca su asimetría y el dinamismo con el que se disponen las ventanas.
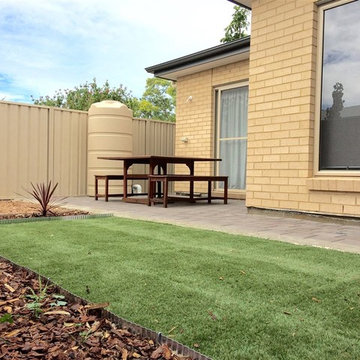
Esempio della facciata di una casa bifamiliare piccola beige classica a un piano con rivestimento in mattoni, tetto a padiglione e copertura in metallo o lamiera

Dormont Park is a development of 8 low energy homes in rural South Scotland. Built to PassivHaus standards, they are so airtight and energy efficient that the entire house can be heated with just one small radiator.
Here you can see the exterior of the semi-detached houses, which are clad with larch and pink render.
The project has been lifechanging for some of the tenants, who found the improved air quality of a Passivhaus resolved long standing respiratory health issues. Others who had been struggling with fuel poverty in older rentals found the low heating costs meant they now had much more disposable income to improve their quality of life.
Photo © White Hill Design Studio LLP
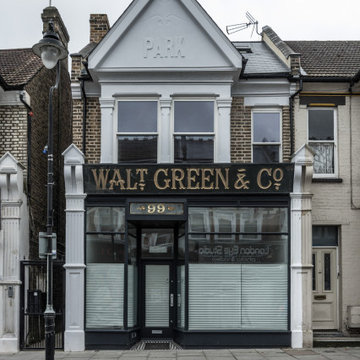
Ispirazione per la facciata di una casa bifamiliare bianca moderna a tre piani con rivestimento in stucco, tetto a capanna e copertura in tegole

We had an interesting opportunity with this project to take the staircase out of the house altogether, thus freeing up space internally, and to construct a new stair tower on the side of the building. We chose to do the new staircase in steel and glass with fully glazed walls to both sides of the tower. The new tower is therefore a lightweight structure and allows natural light to pass right through the extension ... and at the same time affording dynamic vistas to the north and south as one walks up and down the staircase.
By removing the staircase for the internal core of the house, we have been free to use that space for useful accommodation, and therefore to make better us of the space within the house. We have modernised the house comprehensively and introduce large areas of glazing to bring as much light into the property as possible.
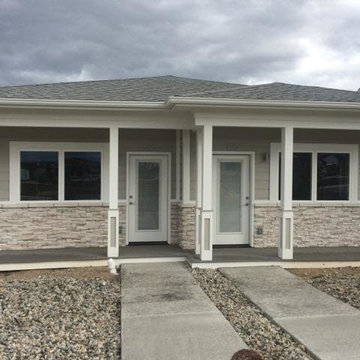
Duplex Front Entry
Idee per la facciata di una casa bifamiliare beige a un piano di medie dimensioni con rivestimento in pietra, tetto a padiglione e copertura a scandole
Idee per la facciata di una casa bifamiliare beige a un piano di medie dimensioni con rivestimento in pietra, tetto a padiglione e copertura a scandole
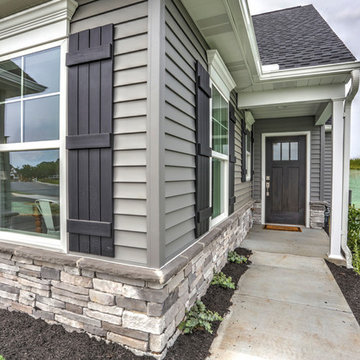
Photo Credits: Vivid Home Photography
Immagine della facciata di una casa bifamiliare grigia a due piani con rivestimento in vinile e copertura a scandole
Immagine della facciata di una casa bifamiliare grigia a due piani con rivestimento in vinile e copertura a scandole
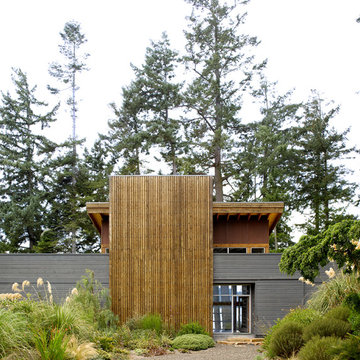
Esempio della facciata di una casa bifamiliare grigia contemporanea a due piani di medie dimensioni con tetto piano e rivestimento in legno
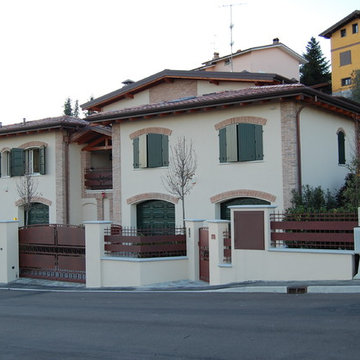
Progetto di una villa bifamiliare concepita per esaltare il meraviglioso contesto collinare nel quale si colloca. Situata a pochi passi da Maranello la villa si adagia sulle colline con rigoroso rispetto.
L'edificio si sviluppa impercettibilmente su tre piani oltre il ciglio stradale ed è contornata da aree verdi realizzate su terrazzamenti.
Di grande impatto la copertura e la capriata in legno, oltre alle altre finiture tipiche delle zone rurali del territorio modenese.
Nella foto la facciata principale
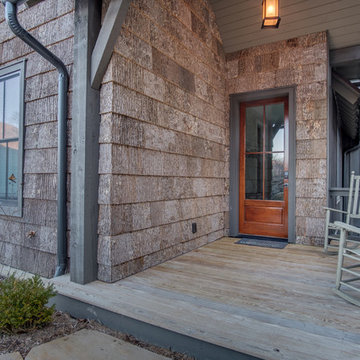
Esempio della facciata di una casa bifamiliare grigia classica a due piani di medie dimensioni con rivestimento in legno, tetto a capanna e copertura a scandole
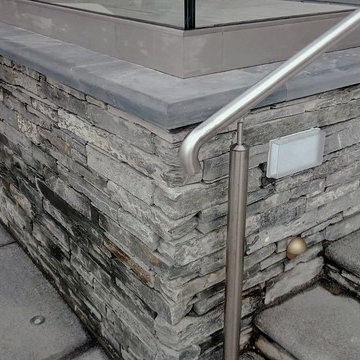
Atlantic House in New Polzeath, using our popular Grey Slate Walling, Mid Grey Granite and Bullnosed Granite Steps, to lend that lovely finishing touch which we know so well of houses in this area. A large thank you to Clark Frost Construction for using our products.
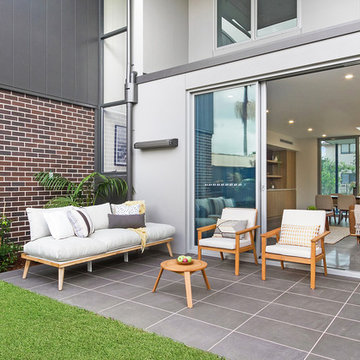
Esempio della facciata di una casa bifamiliare multicolore contemporanea a due piani con rivestimento in metallo, tetto piano e copertura in metallo o lamiera
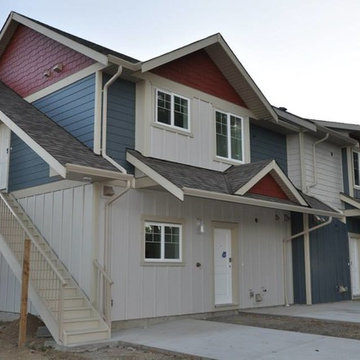
Esempio della facciata di una casa bifamiliare multicolore american style a due piani di medie dimensioni con rivestimenti misti, tetto a padiglione e copertura a scandole
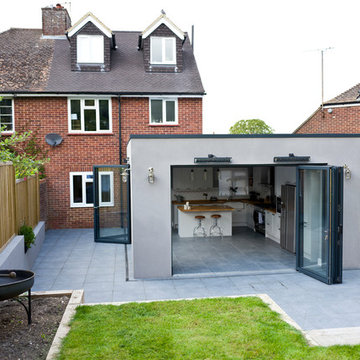
Leila Wiliams
Ispirazione per la facciata di una casa bifamiliare grigia contemporanea con rivestimento in stucco e tetto piano
Ispirazione per la facciata di una casa bifamiliare grigia contemporanea con rivestimento in stucco e tetto piano
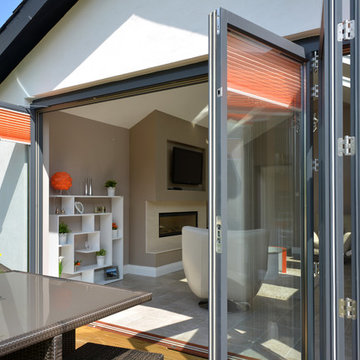
A young and growing family required additional living space in their semi-detached Victorian villa in Dunblane. While proposing a traditional double-pitched roof form that respected the traditional character of the area, clever use of steelwork allowed for the creation of a huge open-plan south-facing space that contained both a generous living area and a dining kitchen. The dramatically undulating roof profile is left exposed internally to demarcate the separate areas. Large bi-folding doors open out onto timber decking to the rear, creating a sense of indoor/outdoor living and forming a strong connection between the main house and the garden.
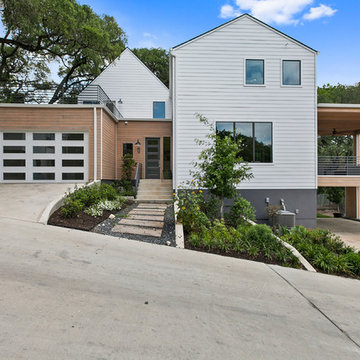
J.P. Morales
Ispirazione per la facciata di una casa bifamiliare bianca contemporanea a tre piani di medie dimensioni con rivestimenti misti, tetto a capanna e copertura a scandole
Ispirazione per la facciata di una casa bifamiliare bianca contemporanea a tre piani di medie dimensioni con rivestimenti misti, tetto a capanna e copertura a scandole
Facciate di Case Bifamiliari grigie
4