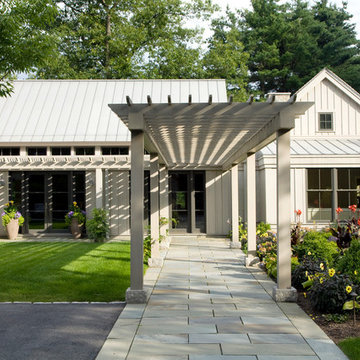Facciate di case bianche verdi
Filtra anche per:
Budget
Ordina per:Popolari oggi
61 - 80 di 19.802 foto
1 di 3
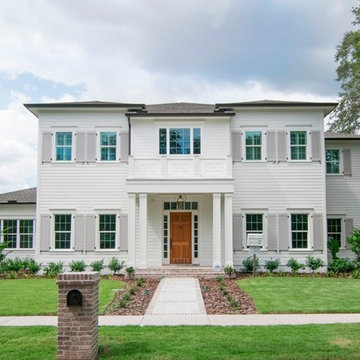
Front Elevation with Hardie siding and brick porch
Immagine della villa bianca classica a due piani di medie dimensioni con rivestimento in legno e copertura a scandole
Immagine della villa bianca classica a due piani di medie dimensioni con rivestimento in legno e copertura a scandole
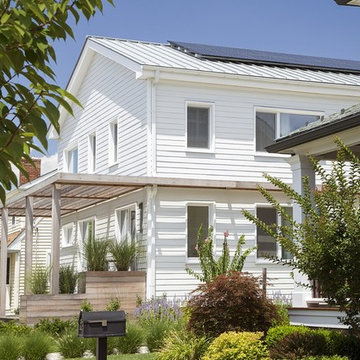
AWARD WINNING | International Green Good Design Award
OVERVIEW | This home was designed as a primary residence for a family of five in a coastal a New Jersey town. On a tight infill lot within a traditional neighborhood, the home maximizes opportunities for light and space, consumes very little energy, incorporates multiple resiliency strategies, and offers a clean, green, modern interior.
ARCHITECTURE & MECHANICAL DESIGN | ZeroEnergy Design
CONSTRUCTION | C. Alexander Building
PHOTOS | Eric Roth Photography
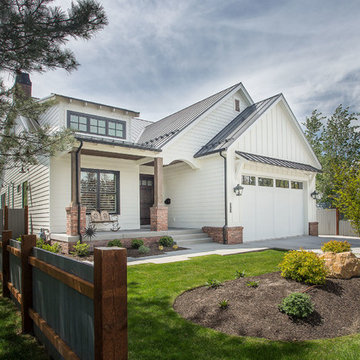
Scot Zimmerman
Ispirazione per la villa bianca country a due piani di medie dimensioni con rivestimento in vinile, tetto a capanna e copertura in metallo o lamiera
Ispirazione per la villa bianca country a due piani di medie dimensioni con rivestimento in vinile, tetto a capanna e copertura in metallo o lamiera
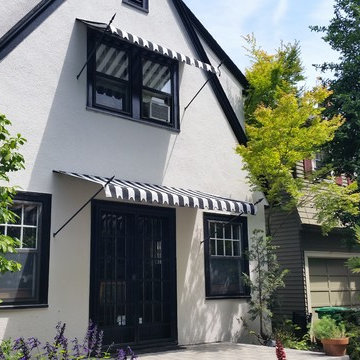
Spearhead window and door awnings with black and white striped fabric
Foto della facciata di una casa grande bianca classica a due piani con rivestimento in stucco
Foto della facciata di una casa grande bianca classica a due piani con rivestimento in stucco
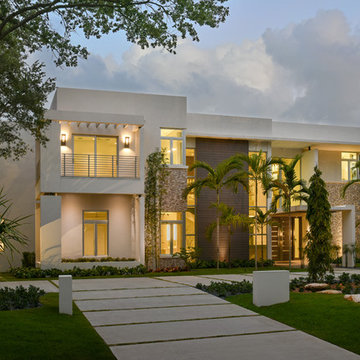
Interior Designer: Helene Hollub
Photographer: Ken Hayden
The exterior features a Resysta wood panel with a stacked stone accent. The lighting features wall mounts that are a cutting edge abstract design to complement modern architecture. They are energy efficient with back and down light.
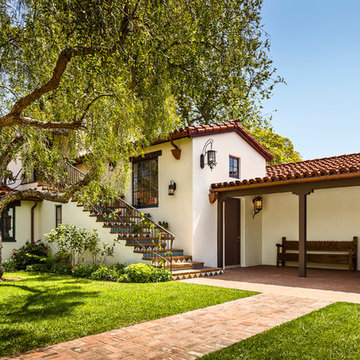
Architect: Peter Becker
General Contractor: Allen Construction
Photographer: Ciro Coelho
Immagine della facciata di una casa grande bianca mediterranea a due piani con rivestimento in stucco e tetto a capanna
Immagine della facciata di una casa grande bianca mediterranea a due piani con rivestimento in stucco e tetto a capanna
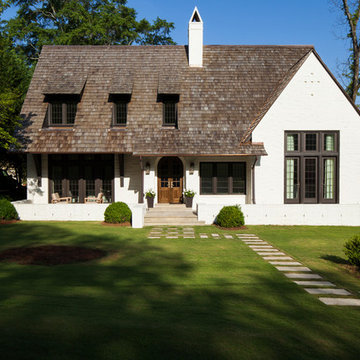
Rob Culpepper
Foto della villa bianca classica a due piani di medie dimensioni con tetto a capanna, rivestimento in mattoni e copertura a scandole
Foto della villa bianca classica a due piani di medie dimensioni con tetto a capanna, rivestimento in mattoni e copertura a scandole
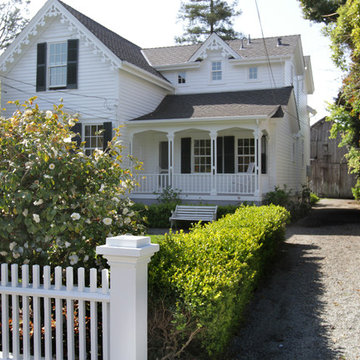
Stephanie Barnes-Castro is a full service architectural firm specializing in sustainable design serving Santa Cruz County. Her goal is to design a home to seamlessly tie into the natural environment and be aesthetically pleasing and energy efficient.
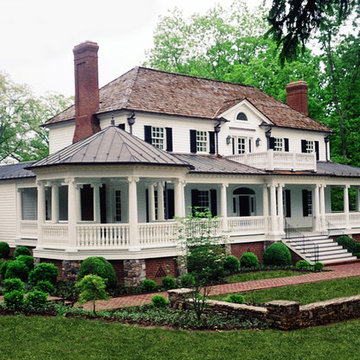
A new home with copper roofing, brick chimneys, and large wrap-around front porch and gazebo overlooks a lawn with fieldstone walls and golf course beyond. Porch features Ionic columns and balustrade. --Photo credit: Candace M.P. Smith Architect.

Immagine della villa piccola bianca classica a due piani con tetto a capanna, rivestimento in stucco e copertura in metallo o lamiera
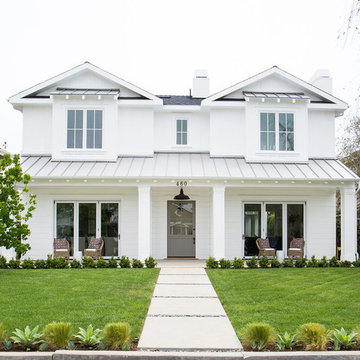
Interior Design by Blackband Design 949.872.2234 www.blackbanddesign.com
Home Build & Design by: Graystone Custom Builders, Inc. Newport Beach, CA (949) 466-0900
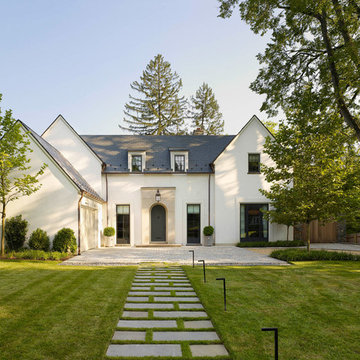
EDGEMOOR HOUSE
Located in the Edgemoor neighborhood in Bethesda, Maryland, this new home draws influence from the Bauhaus movement. Clean crisp spaces with oversized steel doors and windows pull the outside in to create spaces filled with light and warmth.
Photo Credit: Tom Arban Photography

SpaceCrafting Real Estate Photography
Foto della facciata di una casa bianca classica a due piani di medie dimensioni con tetto a capanna e rivestimento in legno
Foto della facciata di una casa bianca classica a due piani di medie dimensioni con tetto a capanna e rivestimento in legno
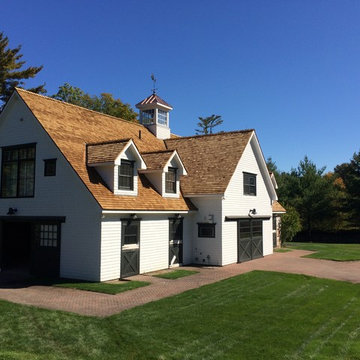
Idee per la facciata di una casa grande bianca american style a due piani con rivestimento in legno e tetto a capanna
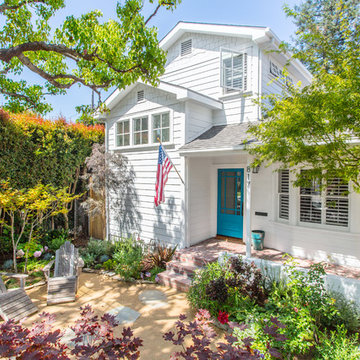
Idee per la facciata di una casa bianca classica a due piani con rivestimento in legno e tetto a capanna

The Field at Lambert Ranch
Irvine, CA
Builder: The New Home Company
Marketing Director: Joan Marcus-Colvin
Associate: Summers/Murphy & Partners
Esempio della facciata di una casa bianca mediterranea a due piani di medie dimensioni con rivestimento in stucco
Esempio della facciata di una casa bianca mediterranea a due piani di medie dimensioni con rivestimento in stucco
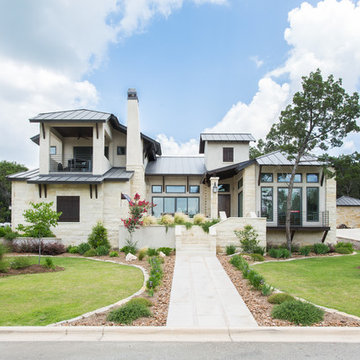
Esempio della facciata di una casa ampia bianca classica a due piani con rivestimento in pietra e abbinamento di colori
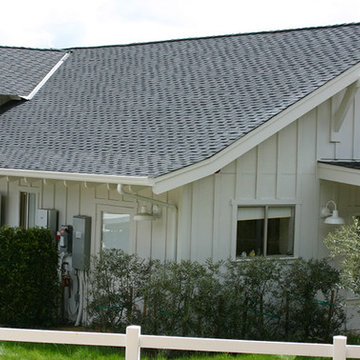
This existing five stall barn with living quarters was remodeled, brought up to code, and updated with new roof structure, new interiors for both horses and people, and additional site development of drive access, paddocks, and pastures. - See more at: http://equinefacilitydesign.com/project-item/whiskey-hill-farm#sthash.TeSK8DHb.dpuf
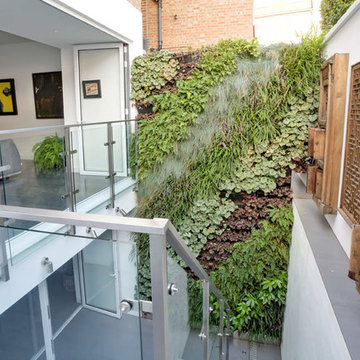
On one side a 'living wall' ties the two levels together and, amongst other things, softens the acoustics in what could otherwise feel more like a gloomy and echoing light well.
Photographer: Bruce Hemming
Facciate di case bianche verdi
4
