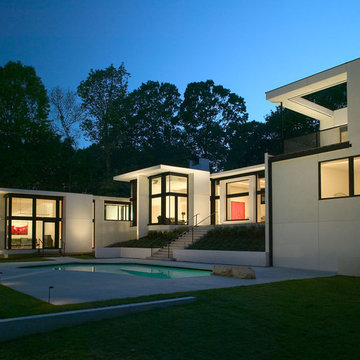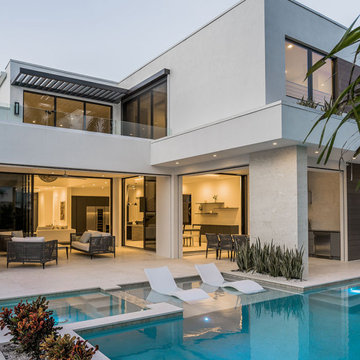Facciate di case bianche turchesi
Filtra anche per:
Budget
Ordina per:Popolari oggi
21 - 40 di 753 foto
1 di 3

The owners were downsizing from a large ornate property down the street and were seeking a number of goals. Single story living, modern and open floor plan, comfortable working kitchen, spaces to house their collection of artwork, low maintenance and a strong connection between the interior and the landscape. Working with a long narrow lot adjacent to conservation land, the main living space (16 foot ceiling height at its peak) opens with folding glass doors to a large screen porch that looks out on a courtyard and the adjacent wooded landscape. This gives the home the perception that it is on a much larger lot and provides a great deal of privacy. The transition from the entry to the core of the home provides a natural gallery in which to display artwork and sculpture. Artificial light almost never needs to be turned on during daytime hours and the substantial peaked roof over the main living space is oriented to allow for solar panels not visible from the street or yard.
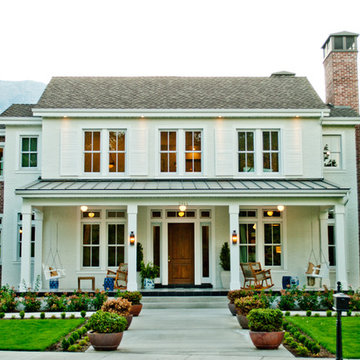
Esempio della villa grande bianca classica a due piani con rivestimento in mattoni, tetto a capanna e copertura mista
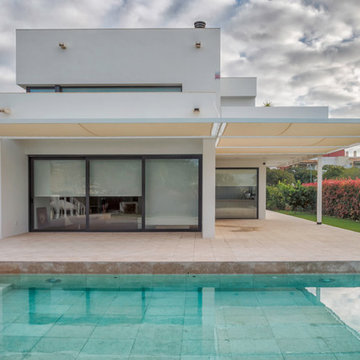
Javi Català
Ispirazione per la facciata di una casa bianca classica a due piani di medie dimensioni con rivestimento in stucco e tetto piano
Ispirazione per la facciata di una casa bianca classica a due piani di medie dimensioni con rivestimento in stucco e tetto piano
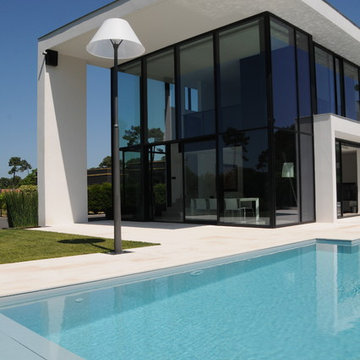
M TORTEL . A RINUCCINI
Esempio della facciata di una casa grande bianca contemporanea a due piani con rivestimento in vetro e tetto piano
Esempio della facciata di una casa grande bianca contemporanea a due piani con rivestimento in vetro e tetto piano
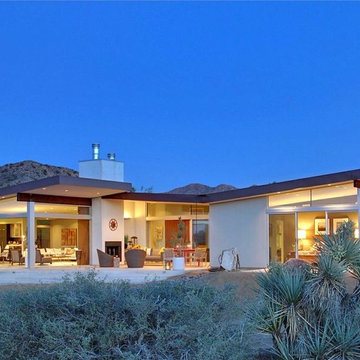
Ispirazione per la facciata di una casa bianca moderna a un piano di medie dimensioni con tetto a farfalla
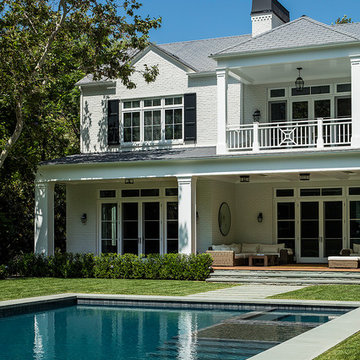
Manolo Langis
Ispirazione per la villa bianca classica a due piani con copertura a scandole
Ispirazione per la villa bianca classica a due piani con copertura a scandole
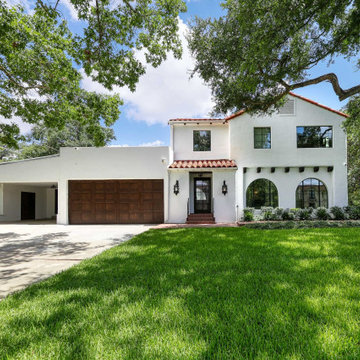
Urbano Design and Build transformed this 1930’s Atlee B. Ayres home into a sleek modern design without compromising its Spanish flair. The home includes custom hardwood floors, one of a kind tiles, restored wood beams, antique fixtures, and high-end stainless steel appliances. A new addition master suite leads to an outdoor space complete with kitchen, pool, and fireplace to create a luxurious oasis.
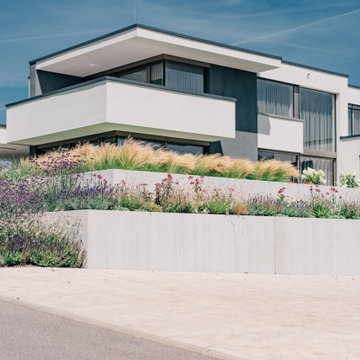
Esempio della villa bianca classica a due piani con rivestimento in stucco, tetto piano e copertura verde
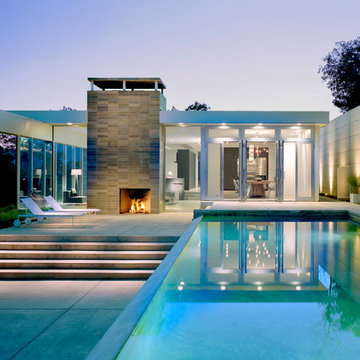
Peter Aaron
Immagine della villa bianca contemporanea a un piano di medie dimensioni con rivestimento in vetro, tetto piano e copertura mista
Immagine della villa bianca contemporanea a un piano di medie dimensioni con rivestimento in vetro, tetto piano e copertura mista

Olivier Chabaud
Immagine della villa bianca classica a tre piani di medie dimensioni con tetto a capanna e tetto marrone
Immagine della villa bianca classica a tre piani di medie dimensioni con tetto a capanna e tetto marrone
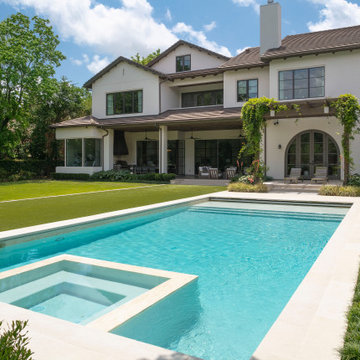
Back Elevation
Idee per la villa ampia bianca moderna a tre piani con rivestimento in stucco, tetto a capanna e copertura in tegole
Idee per la villa ampia bianca moderna a tre piani con rivestimento in stucco, tetto a capanna e copertura in tegole
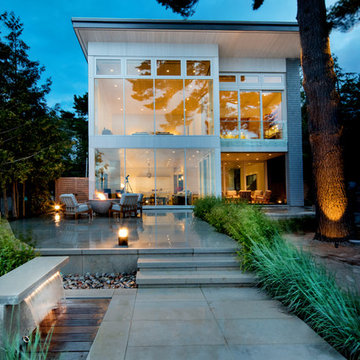
Ispirazione per la villa bianca stile marinaro a due piani di medie dimensioni con tetto piano e copertura in metallo o lamiera

Immagine della villa grande bianca moderna a un piano con rivestimento in stucco, copertura in metallo o lamiera e tetto piano
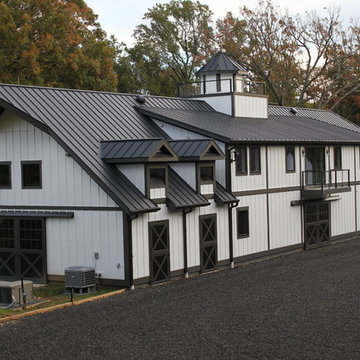
A pony is a childhood dream, a horse is an adulthood treasure.
Idee per la facciata di una casa ampia bianca country a due piani con rivestimento in legno e tetto a capanna
Idee per la facciata di una casa ampia bianca country a due piani con rivestimento in legno e tetto a capanna
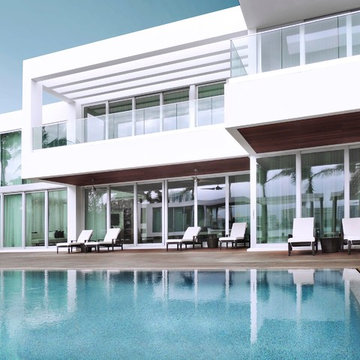
Immagine della facciata di una casa ampia bianca moderna a due piani con rivestimento in cemento
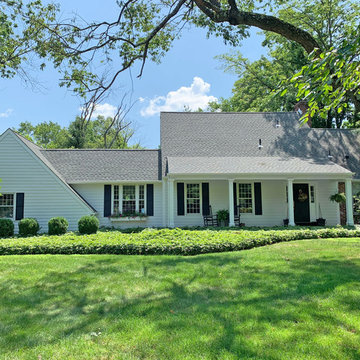
Pennington, NJ. Complete exterior update, including new siding, trim, gutters, and front door.
Foto della villa grande bianca classica a un piano con rivestimento con lastre in cemento, tetto a capanna e copertura a scandole
Foto della villa grande bianca classica a un piano con rivestimento con lastre in cemento, tetto a capanna e copertura a scandole
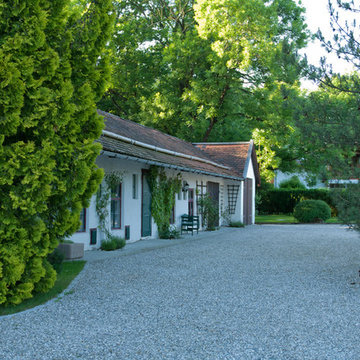
Garten- und Landschaftsbau Wolz GmbH
Esempio della villa piccola bianca country a un piano con rivestimento in stucco, tetto a capanna e copertura in tegole
Esempio della villa piccola bianca country a un piano con rivestimento in stucco, tetto a capanna e copertura in tegole

Foto della villa grande bianca country a un piano con rivestimento in legno, tetto a capanna, copertura a scandole, tetto grigio e pannelli e listelle di legno
Facciate di case bianche turchesi
2
