Facciate di case bianche
Filtra anche per:
Budget
Ordina per:Popolari oggi
81 - 100 di 1.183 foto
1 di 3
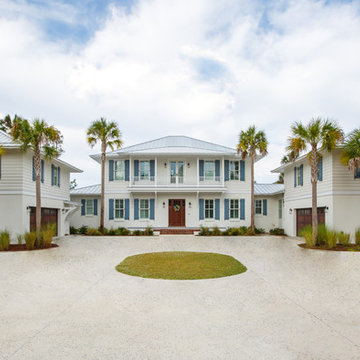
Jessie Preza
Idee per la villa ampia bianca stile marinaro a due piani con rivestimento con lastre in cemento, tetto a padiglione e copertura in metallo o lamiera
Idee per la villa ampia bianca stile marinaro a due piani con rivestimento con lastre in cemento, tetto a padiglione e copertura in metallo o lamiera
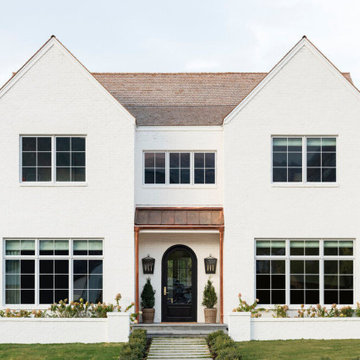
Studio McGee's New McGee Home featuring Tumbled Natural Stones, Painted brick, and Lap Siding.
Immagine della villa grande multicolore classica a due piani con rivestimenti misti, tetto a capanna, copertura a scandole, tetto marrone e pannelli e listelle di legno
Immagine della villa grande multicolore classica a due piani con rivestimenti misti, tetto a capanna, copertura a scandole, tetto marrone e pannelli e listelle di legno
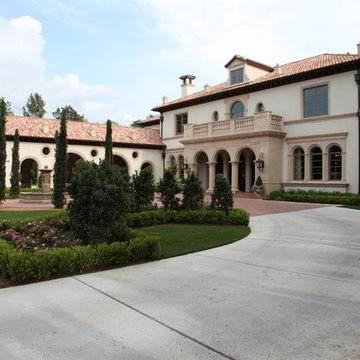
Front drive up to Entrance.
Immagine della villa ampia bianca mediterranea a due piani con rivestimento in stucco, tetto a padiglione e copertura in tegole
Immagine della villa ampia bianca mediterranea a due piani con rivestimento in stucco, tetto a padiglione e copertura in tegole
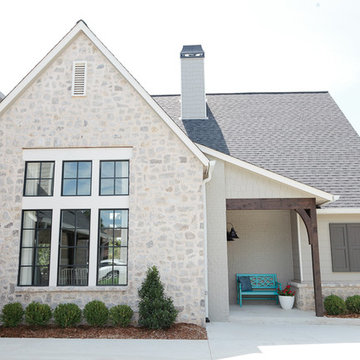
Cape Cod-style home in South Tulsa which rich use of color and light.
Builder: Homes by Mark Galbraith, LLC
Photo Cred: Michelle Soden
Foto della facciata di una casa grigia stile marinaro a due piani di medie dimensioni con rivestimento in pietra
Foto della facciata di una casa grigia stile marinaro a due piani di medie dimensioni con rivestimento in pietra
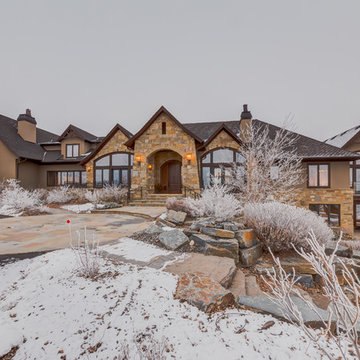
Nestled on 6.1 acres is this exquisite French Country estate home located on a private cul-de-sac. With more than 11,500 sqft of pristine living space, this impressive custom built masterpiece features 4 elegantly designed bedrooms and 9 bathrooms. This rare gem is complimented with a variety of exquisitely designed features including barreled ceilings, travertine and wide planked walnut hardwood flooring as well as custom cherry cabinetry throughout. The expansive gourmet kitchen showcases a built-in refrigerator and freezer, two working islands with granite countertops, top of the line Wolf appliances and a butler's pantry complete with a dumbwaiter elevator to the lower level entertaining kitchen. The main floor master comes complete with two spacious walk-in dressing rooms leading to separate his and her ensuites. This estate is completed with a chocolate sandstone wine cellar, a tack and trophy room, and media area. Combining privacy and tranquility, this is the perfect country respite.
6,746 Sq Feet Above Ground
4 Bedrooms, 9 Bath
2 Storey, Built in 2008
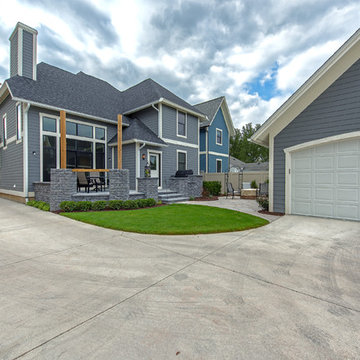
Immagine della villa grigia american style a due piani di medie dimensioni con rivestimento in legno, tetto a capanna e copertura a scandole
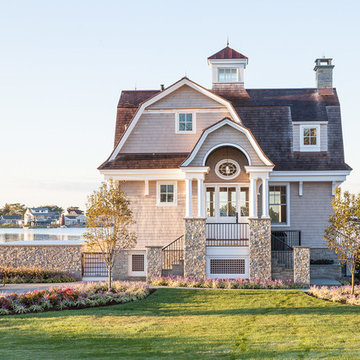
Entertaining, relaxing and enjoying life…this spectacular pool house sits on the water’s edge, built on piers and takes full advantage of Long Island Sound views. An infinity pool with hot tub and trellis with a built in misting system to keep everyone cool and relaxed all summer long!
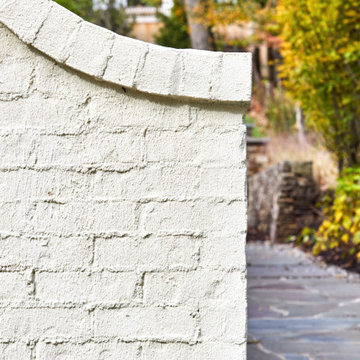
Esempio della villa grande bianca a tre piani con rivestimento in mattoni, tetto a capanna e copertura a scandole
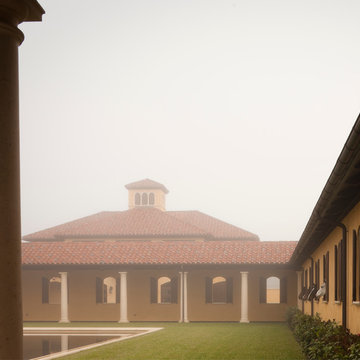
Photo by Durston Saylor
Ispirazione per la facciata di una casa ampia gialla mediterranea a due piani con rivestimento in stucco e tetto a padiglione
Ispirazione per la facciata di una casa ampia gialla mediterranea a due piani con rivestimento in stucco e tetto a padiglione
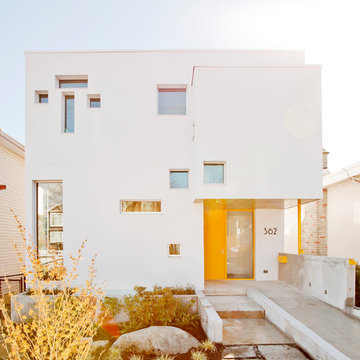
Janis Nicolay
Immagine della facciata di una casa grande bianca contemporanea con rivestimento in stucco e tetto piano
Immagine della facciata di una casa grande bianca contemporanea con rivestimento in stucco e tetto piano
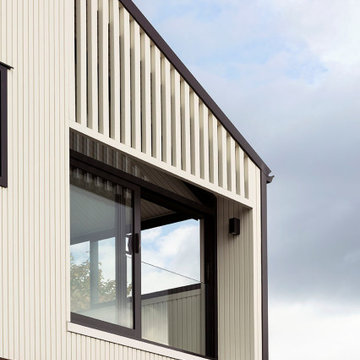
Immagine della villa bianca contemporanea a due piani di medie dimensioni con rivestimento in mattoni, tetto a capanna, copertura in metallo o lamiera, tetto nero e pannelli e listelle di legno
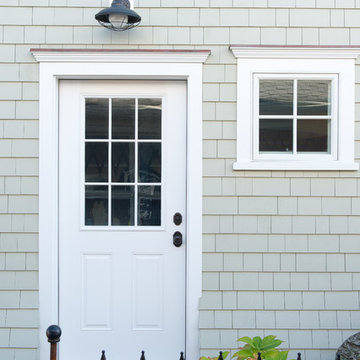
http://www.dlauphoto.com/david/
David Lau
Foto della facciata di una casa grande verde stile marinaro a tre piani con rivestimento in legno e tetto a capanna
Foto della facciata di una casa grande verde stile marinaro a tre piani con rivestimento in legno e tetto a capanna

Immagine della villa grande country a due piani con rivestimenti misti, tetto a capanna e copertura in metallo o lamiera
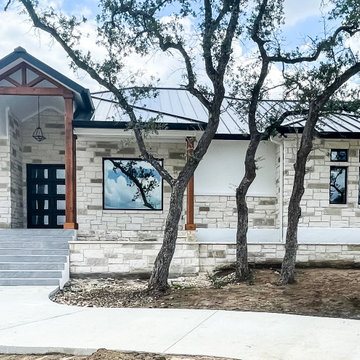
Beautiful front view of home.
Ispirazione per la villa ampia bianca classica a un piano con rivestimento in pietra, tetto a padiglione, copertura in metallo o lamiera e tetto nero
Ispirazione per la villa ampia bianca classica a un piano con rivestimento in pietra, tetto a padiglione, copertura in metallo o lamiera e tetto nero
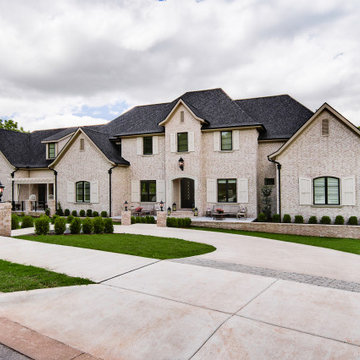
Circle drive with stamped concrete, brick exterior, white mortar, cast stone entry and window sills. Wood soffit and facia.
Ispirazione per la facciata di una casa grande classica a tre piani con rivestimento in mattoni
Ispirazione per la facciata di una casa grande classica a tre piani con rivestimento in mattoni
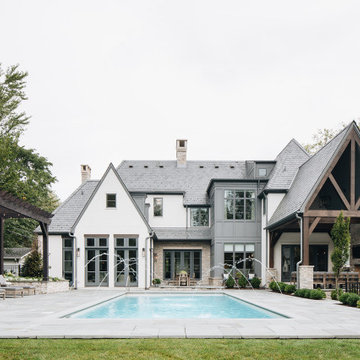
Ispirazione per la facciata di una casa grande bianca a due piani con rivestimento in stucco

The Home Aesthetic
Immagine della villa ampia bianca country a due piani con rivestimento in mattoni, tetto a capanna e copertura in metallo o lamiera
Immagine della villa ampia bianca country a due piani con rivestimento in mattoni, tetto a capanna e copertura in metallo o lamiera
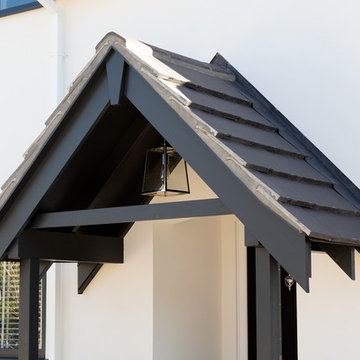
This project was to turn a dated bungalow into a modern house. The objective was to create upstairs living space with a bathroom and ensuite to master.
We installed underfloor heating throughout the ground floor and bathroom. A beautiful new oak staircase was fitted with glass balustrading. To enhance space in the ensuite we installed a pocket door. We created a custom new front porch designed to be in keeping with the new look. Finally, fresh new rendering was installed to complete the house.
This is a modern luxurious property which we are proud to showcase.

Idee per la villa grande bianca moderna a un piano con rivestimento in stucco, copertura in metallo o lamiera e tetto piano
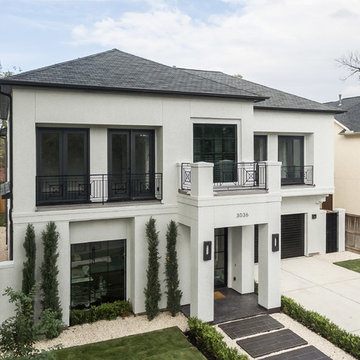
Vladimir Ambia Photography
Immagine della facciata di una casa grande bianca classica a due piani con rivestimento in stucco e tetto a capanna
Immagine della facciata di una casa grande bianca classica a due piani con rivestimento in stucco e tetto a capanna
Facciate di case bianche
5