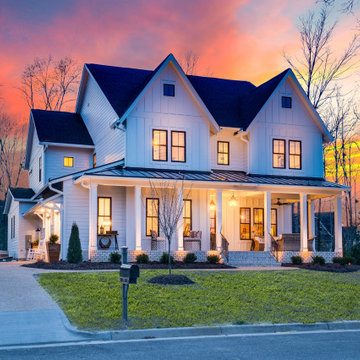Facciate di case bianche
Filtra anche per:
Budget
Ordina per:Popolari oggi
21 - 40 di 17.844 foto
1 di 3
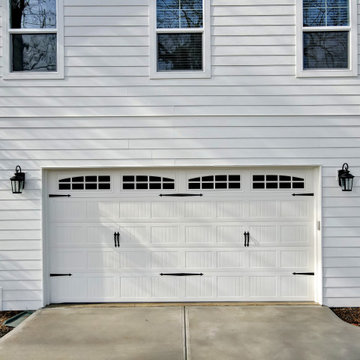
Idee per la villa bianca country a due piani di medie dimensioni con rivestimento con lastre in cemento, tetto a capanna, copertura a scandole, tetto nero e pannelli e listelle di legno
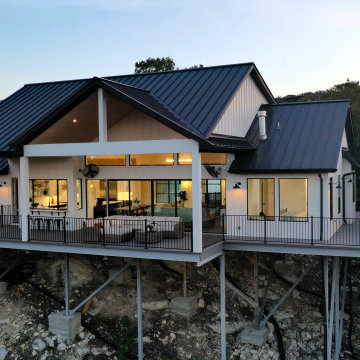
Immagine della villa bianca country a un piano di medie dimensioni con rivestimento con lastre in cemento, tetto a capanna, copertura in metallo o lamiera, tetto nero e pannelli e listelle di legno
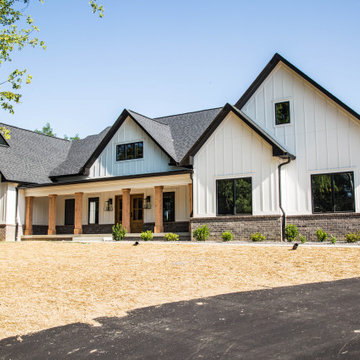
This sprawling modern take on the traditional farmhouse mixes exterior finishes and clean lines.
Esempio della villa grande bianca country a un piano con rivestimento con lastre in cemento, tetto a capanna, copertura a scandole, tetto nero e pannelli e listelle di legno
Esempio della villa grande bianca country a un piano con rivestimento con lastre in cemento, tetto a capanna, copertura a scandole, tetto nero e pannelli e listelle di legno

Foto della facciata di una casa a schiera grande bianca classica a quattro piani con rivestimento in mattoni, tetto piano, copertura mista e tetto nero

If you’re looking for a one-of-a-kind home, Modern Transitional style might be for you. This captivating Winston Heights home pays homage to traditional residential architecture using materials such as stone, wood, and horizontal siding while maintaining a sleek, modern, minimalist appeal with its huge windows and asymmetrical design. It strikes the perfect balance between luxury modern design and cozy, family friendly living. Located in inner-city Calgary, this beautiful, spacious home boasts a stunning covered entry, two-story windows showcasing a gorgeous foyer and staircase, a third-story loft area and a detached garage.
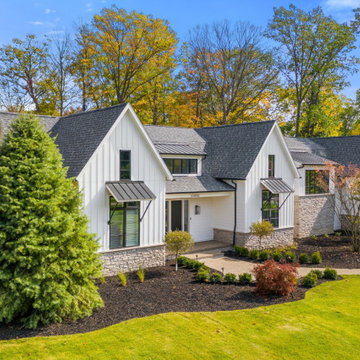
Foto della villa grande bianca country a due piani con tetto a capanna, tetto grigio e pannelli e listelle di legno
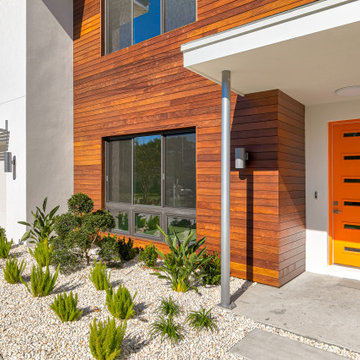
Smooth finish stucco with ipe siding, metal awnings, metal porch post, modern cylinder style lighting, operable lower ventilation windows, modern front door.
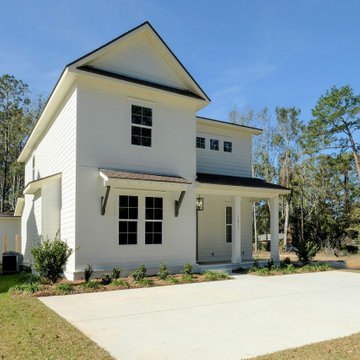
Custom built home in the much sought after downtown Fairhope, Alabama.
Ispirazione per la villa bianca country a due piani di medie dimensioni con rivestimento con lastre in cemento, tetto a capanna, copertura a scandole, tetto marrone e pannelli e listelle di legno
Ispirazione per la villa bianca country a due piani di medie dimensioni con rivestimento con lastre in cemento, tetto a capanna, copertura a scandole, tetto marrone e pannelli e listelle di legno

Esempio della villa bianca country a un piano di medie dimensioni con rivestimento con lastre in cemento, tetto a capanna, copertura in metallo o lamiera, tetto marrone e pannelli e listelle di legno
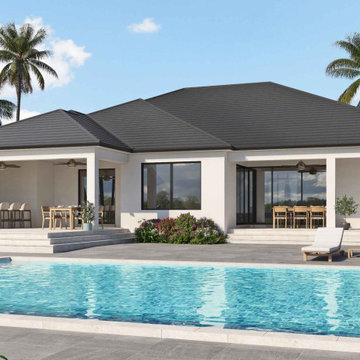
Idee per la villa bianca stile marinaro a un piano di medie dimensioni con rivestimento in stucco, tetto a padiglione, copertura in tegole e tetto grigio
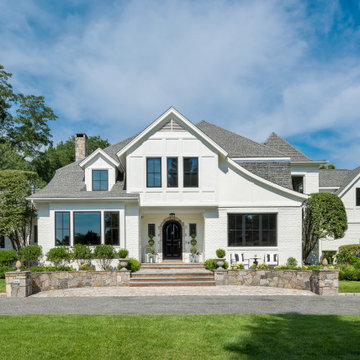
A beautiful exterior transformation. A traditional brick and timber Tudor reimagined in all white. Black windows add fine contrast. 4-lite casement windows increase the visible light. Photography by Aaron Usher III. Instagram: @redhousedesignbuild

These new homeowners fell in love with this home's location and size, but weren't thrilled about it's dated exterior. They approached us with the idea of turning this 1980's contemporary home into a Modern Farmhouse aesthetic, complete with white board and batten siding, a new front porch addition, a new roof deck addition, as well as enlarging the current garage. New windows throughout, new metal roofing, exposed rafter tails and new siding throughout completed the exterior renovation.
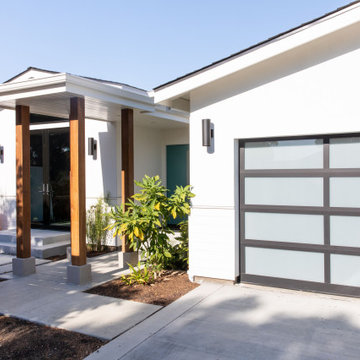
Idee per la villa grande bianca moderna a un piano con rivestimenti misti
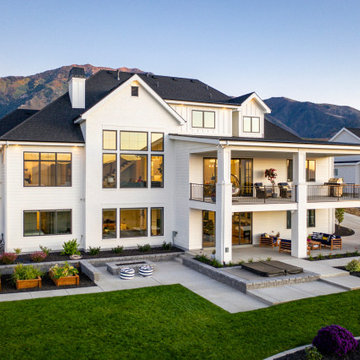
Builder - Innovate Construction (Brady Roundy)
Photography - Jared Medley
Esempio della villa grande bianca country a tre piani con rivestimento in mattoni, tetto a padiglione e copertura a scandole
Esempio della villa grande bianca country a tre piani con rivestimento in mattoni, tetto a padiglione e copertura a scandole
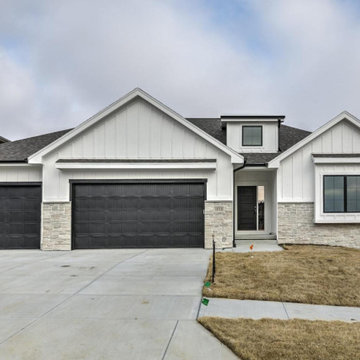
Empire real thin stone veneer from the Quarry Mill pairs beautifully with the white exterior and clean lines of this residential home for a stunning modern take on a traditional design. Empire natural stone veneer consists of mild shades of gray and a consistent sandstone texture. This stone comes in various sizes of mostly rectangular-shaped stones with squared edges. Empire is a great stone to create a brick wall layout but still create a natural look and feel. As a result, it works well for large and small projects like accent walls, exterior siding, and features like mailboxes. The light colors will blend well with any décor and provide a neutral backing to any space.
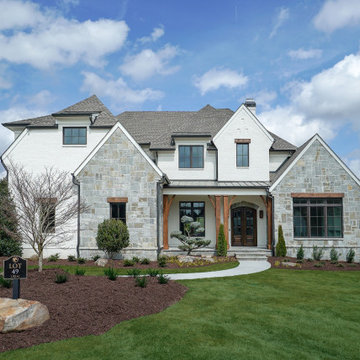
Ispirazione per la villa bianca a due piani con rivestimento in mattoni, tetto a padiglione e copertura a scandole
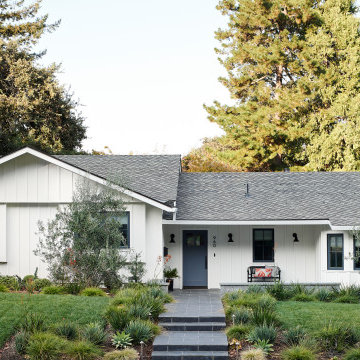
The exterior of this home was update to reflect the farmhouse style with new board and batten siding, Marvin windows and doors and updated landscaping and entry featuring bluestone.
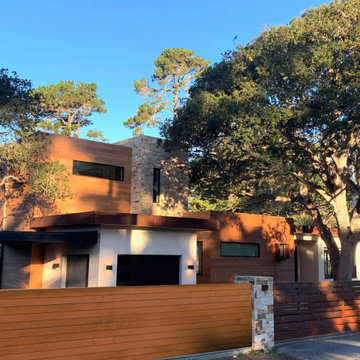
Western Red Cedar - Horizontal Siding
Stucco - White Smooth
Stone Clad - Stacked Carmel Stone
Corten Steel - Window Frames, Fascia, Entry Gate
Aluminum Windows - Black Push-Out Casement

Modern farmhouse describes this open concept, light and airy ranch home with modern and rustic touches. Precisely positioned on a large lot the owners enjoy gorgeous sunrises from the back left corner of the property with no direct sunlight entering the 14’x7’ window in the front of the home. After living in a dark home for many years, large windows were definitely on their wish list. Three generous sliding glass doors encompass the kitchen, living and great room overlooking the adjacent horse farm and backyard pond. A rustic hickory mantle from an old Ohio barn graces the fireplace with grey stone and a limestone hearth. Rustic brick with scraped mortar adds an unpolished feel to a beautiful built-in buffet.
Facciate di case bianche
2
