Facciate di case bianche marroni
Filtra anche per:
Budget
Ordina per:Popolari oggi
81 - 100 di 2.713 foto
1 di 3
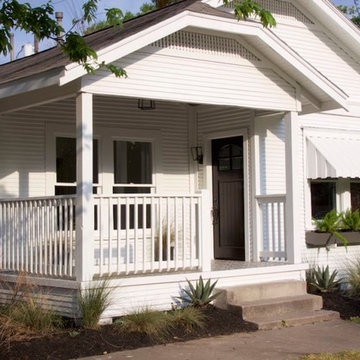
Ispirazione per la villa piccola bianca classica a un piano con rivestimento in legno, tetto a capanna e copertura a scandole
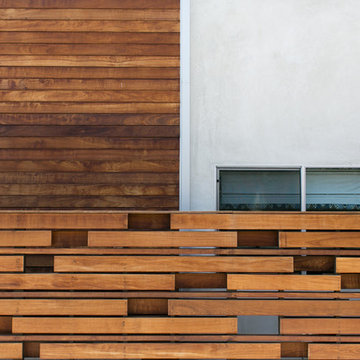
Ryan Garvin
Idee per la villa grande bianca contemporanea a due piani con rivestimenti misti
Idee per la villa grande bianca contemporanea a due piani con rivestimenti misti
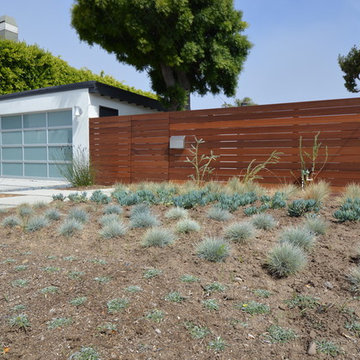
Jeff Jeannette, Jeannette Architects
Foto della facciata di una casa bianca moderna a un piano di medie dimensioni con rivestimento in legno
Foto della facciata di una casa bianca moderna a un piano di medie dimensioni con rivestimento in legno
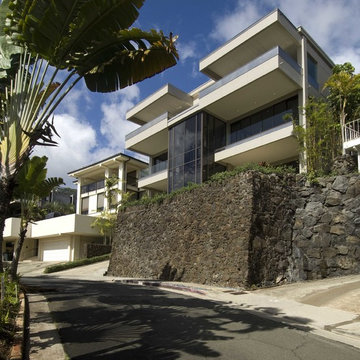
Idee per la villa grande bianca moderna a tre piani con rivestimento in stucco e tetto piano
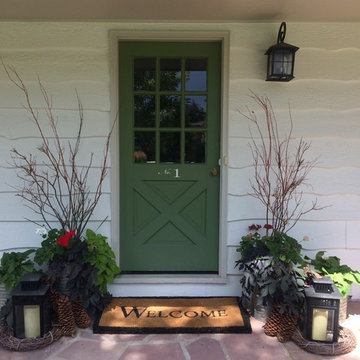
After: Completion of 1957 Ranch remodel.
Immagine della facciata di una casa bianca country a un piano di medie dimensioni con rivestimento in legno e tetto a capanna
Immagine della facciata di una casa bianca country a un piano di medie dimensioni con rivestimento in legno e tetto a capanna
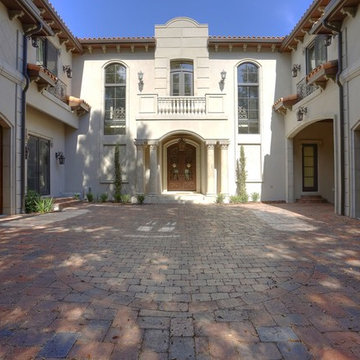
Foto della villa grande bianca mediterranea a due piani con rivestimento in stucco, tetto a padiglione e copertura in tegole
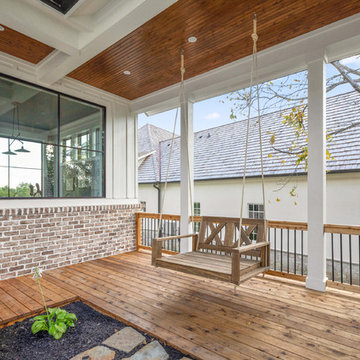
The Home Aesthetic
Immagine della villa ampia bianca country a due piani con rivestimento in mattoni, tetto a capanna e copertura in metallo o lamiera
Immagine della villa ampia bianca country a due piani con rivestimento in mattoni, tetto a capanna e copertura in metallo o lamiera
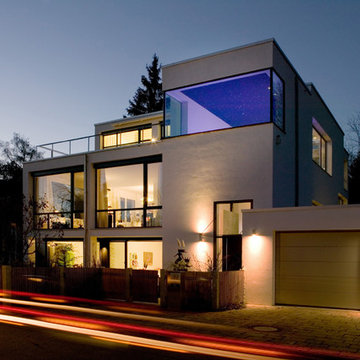
Exklusive Villa mit Schwimmbad, Herrsching, © baehr rödel Architekten und Stadtplaner
Esempio della villa bianca contemporanea a tre piani con rivestimento in stucco e tetto piano
Esempio della villa bianca contemporanea a tre piani con rivestimento in stucco e tetto piano
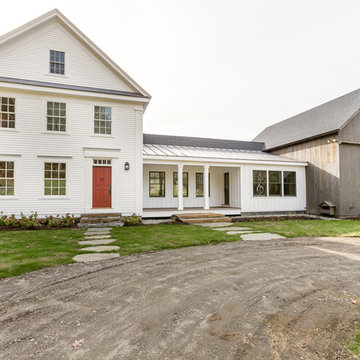
Jim Mauchly @ Mountain Graphics Photography
Idee per la facciata di una casa grande bianca country con rivestimento in vinile e tetto a capanna
Idee per la facciata di una casa grande bianca country con rivestimento in vinile e tetto a capanna
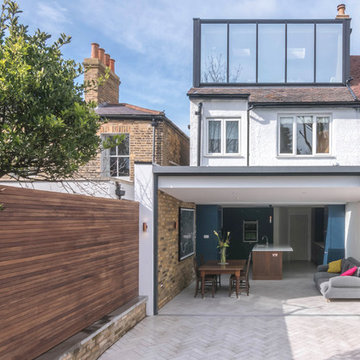
Ispirazione per la facciata di una casa bianca contemporanea a tre piani di medie dimensioni con rivestimento in vetro e tetto a capanna
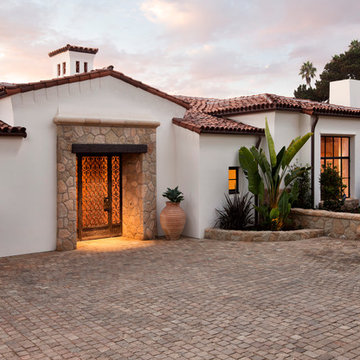
Jim Bartsch
Idee per la villa bianca mediterranea a un piano con rivestimento in stucco, tetto a capanna e copertura in tegole
Idee per la villa bianca mediterranea a un piano con rivestimento in stucco, tetto a capanna e copertura in tegole
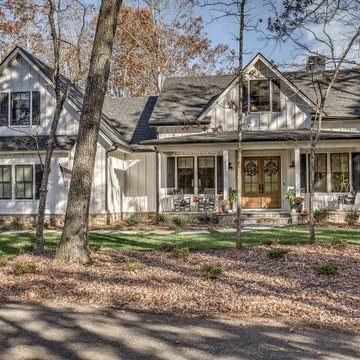
This gorgeous farmhouse style home features the classic white exterior, black windows, and a touch of rustic accents.
Immagine della villa grande bianca country a due piani con rivestimento con lastre in cemento, tetto a capanna, copertura a scandole, tetto nero e pannelli e listelle di legno
Immagine della villa grande bianca country a due piani con rivestimento con lastre in cemento, tetto a capanna, copertura a scandole, tetto nero e pannelli e listelle di legno
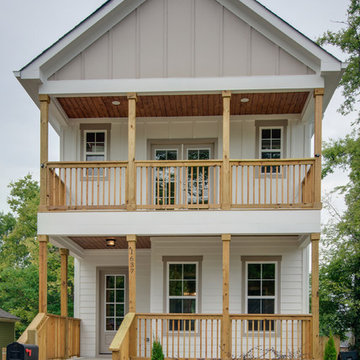
Ispirazione per la villa bianca classica a due piani con rivestimento in legno e tetto a capanna
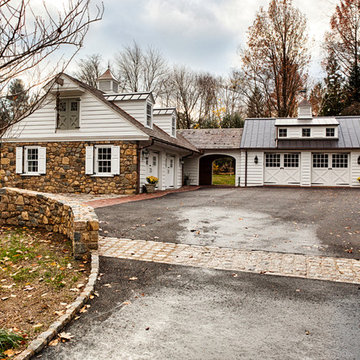
Updated an existing 2 car garage to restore back to original look of farmhouse. Added an additional 2 car garage, a breezeway and a workshop
RUDLOFF Custom Builders, is a residential construction company that connects with clients early in the design phase to ensure every detail of your project is captured just as you imagined. RUDLOFF Custom Builders will create the project of your dreams that is executed by on-site project managers and skilled craftsman, while creating lifetime client relationships that are build on trust and integrity.
We are a full service, certified remodeling company that covers all of the Philadelphia suburban area including West Chester, Gladwynne, Malvern, Wayne, Haverford and more.
As a 6 time Best of Houzz winner, we look forward to working with you on your next project.
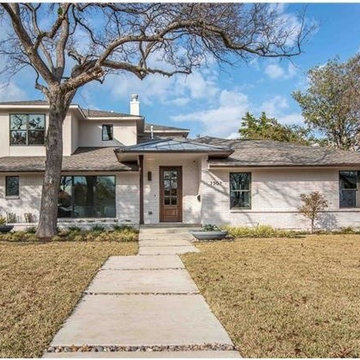
Immagine della facciata di una casa bianca classica a due piani di medie dimensioni con rivestimento in mattoni e tetto a padiglione
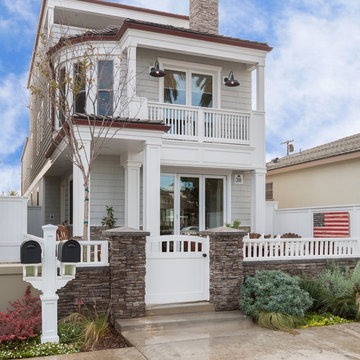
Rick Mattson Photography
Ispirazione per la facciata di una casa bianca stile marinaro a due piani con rivestimento in legno
Ispirazione per la facciata di una casa bianca stile marinaro a due piani con rivestimento in legno

Magnolia - Carlsbad, California
3,000+ sf two-story home, four bedrooms, 3.5 baths, plus a connected two-stall garage/ exercise space with bonus room above.
Magnolia is a significant transformation of the owner's childhood home. Features like the steep 12:12 metal roofs softening to 3:12 pitches; soft arch-shaped Doug-fir beams; custom-designed double gable brackets; exaggerated beam extensions; a detached arched/ louvered carport marching along the front of the home; an expansive rear deck with beefy brick bases with quad columns, large protruding arched beams; an arched louvered structure centered on an outdoor fireplace; cased out openings, detailed trim work throughout the home; and many other architectural features have created a unique and elegant home along Highland Ave. in Carlsbad, California.
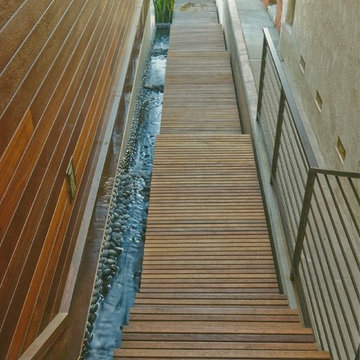
Exterior shot of Manhattan Beach walk street home with floating stairs and water feature running along side the steps. Thoughtfully designed by Steve Lazar. design+build by South Swell. DesignBuildbySouthSwell.com.
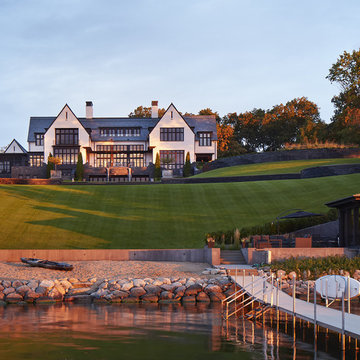
Builder: John Kraemer & Sons | Architect: TEA2 Architects | Interiors: Sue Weldon | Landscaping: Keenan & Sveiven | Photography: Corey Gaffer
Idee per la villa ampia bianca classica a tre piani con rivestimenti misti e copertura mista
Idee per la villa ampia bianca classica a tre piani con rivestimenti misti e copertura mista
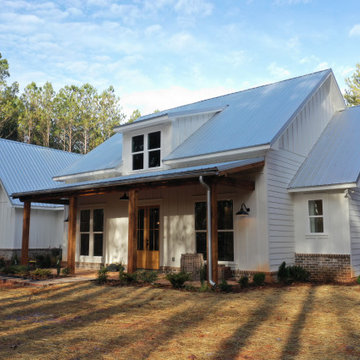
Foto della villa bianca country a un piano di medie dimensioni con rivestimento con lastre in cemento, tetto a capanna e copertura in metallo o lamiera
Facciate di case bianche marroni
5