Facciate di case bianche gialle
Filtra anche per:
Budget
Ordina per:Popolari oggi
121 - 140 di 280 foto
1 di 3
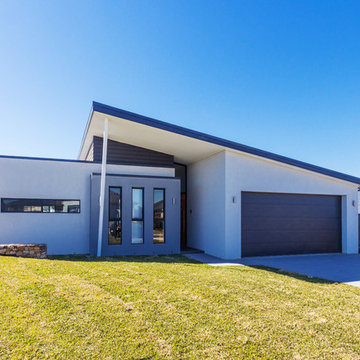
Modern, rendered home with large feature glass entry, weatherboard feature, high raked roofline, sectional panel lift door.
Immagine della facciata di una casa grande bianca moderna a un piano con rivestimento in mattoni e tetto piano
Immagine della facciata di una casa grande bianca moderna a un piano con rivestimento in mattoni e tetto piano
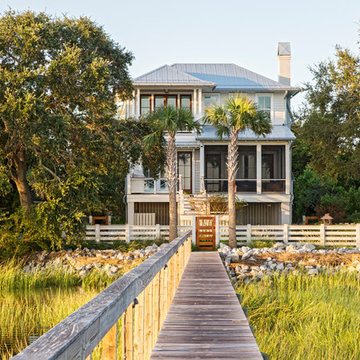
Julia Lynn
Esempio della villa bianca stile marinaro di medie dimensioni con rivestimento in legno, tetto a capanna e copertura in metallo o lamiera
Esempio della villa bianca stile marinaro di medie dimensioni con rivestimento in legno, tetto a capanna e copertura in metallo o lamiera
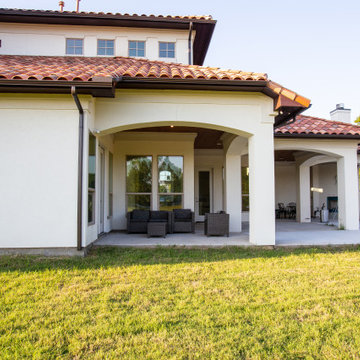
Located on over 2 acres this sprawling estate features creamy stucco with stone details and an authentic terra cotta clay roof. At over 6,000 square feet this home has 4 bedrooms, 4.5 bathrooms, formal dining room, formal living room, kitchen with breakfast nook, family room, game room and study. The 4 garages, porte cochere, golf cart parking and expansive covered outdoor living with fireplace and tv make this home complete.
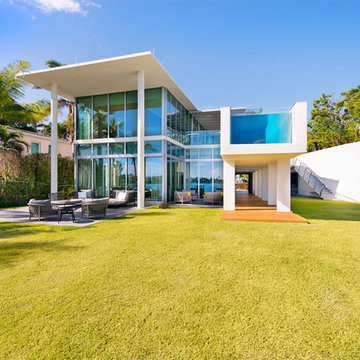
Construction of new contemporary custom home with Ipe decking and door cladding, dual car lift, vertical bi-fold garage door, smooth stucco exterior, elevated cantilevered swimming pool with mosaic tile finish, glass wall to view the bay and viewing window to ground floor, custom circular skylights, ceiling mounted flip-down, hidden TVs, custom stainless steel, cable suspended main stair.
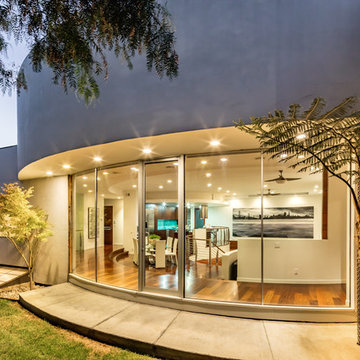
Continuing with our curvier architecture, the curve of the exterior is also consistent in the interior of this luxury home. The swerved glass wall further compliments the circular form inside and out.
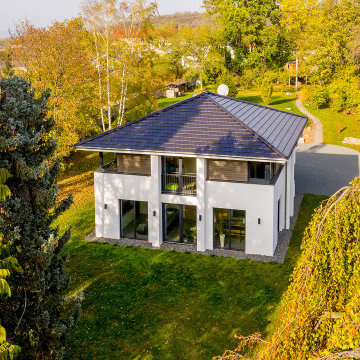
Stadtvilla in Gernrode
Eine Stadtvilla mit Stil- und Funktionalität mit integriertem Hobbyraum, Garage und Carport. Der Anbau der Prärie- und Bauhaus inspirierten Villa komplettiert ausdrucksstark das Ensemble. Die moderne Stadtvilla ist mit viel Wohnkomfort ausgestattet: helle, großzügige Räume bestimmen die Architektur. Die Außenansicht wird von symmetrischen, großen Fensterflächen, geometrisch, gestalterisch gliedernden Pfeilervorlagen und markanten Eckverglasungen bestimmt.
Das Obergeschoss erhält seine äußere Spannung durch einen Zurücksetzen und Holzverkleiden, welches dem gesamten Objekt final Unikatcharakter verleiht.Die Holzpaneele im oberen Teil setzen sich freundlich von der Putzfassade ab und erzeugen Wärme in der äußeren Erscheinung. Sie wiederholen sich darüber hinaus verbindend im Carportdesign.
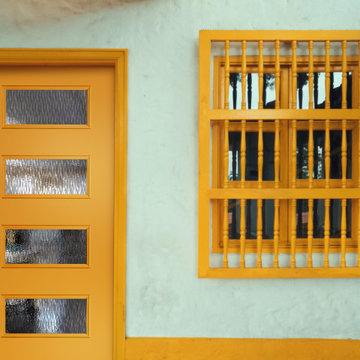
Upgrade any home with a modern front door. This Belleville Smooth door with Double Water glass is a great option. The pre-finish color in Orange Jewel is a fun addition to make it bold.
Door: BLS-228-113-4C
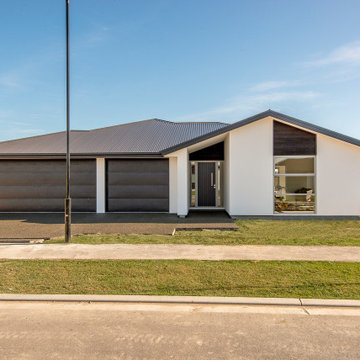
Idee per la villa grande bianca moderna a un piano con rivestimento in stucco, tetto a capanna, copertura in metallo o lamiera e tetto nero
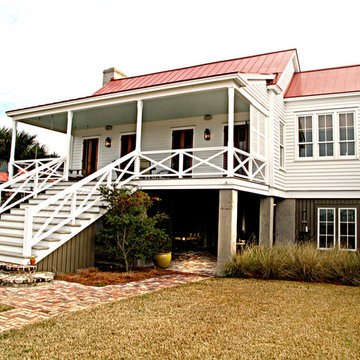
Ispirazione per la facciata di una casa grande bianca classica a due piani con rivestimento in legno e falda a timpano
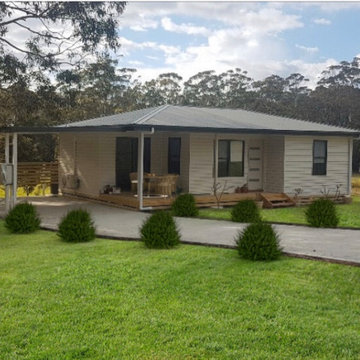
Gorgeous granny flat in NSW’s Hunter Valley
Ispirazione per la villa piccola bianca country a un piano con rivestimento in vinile, tetto a capanna e copertura in metallo o lamiera
Ispirazione per la villa piccola bianca country a un piano con rivestimento in vinile, tetto a capanna e copertura in metallo o lamiera
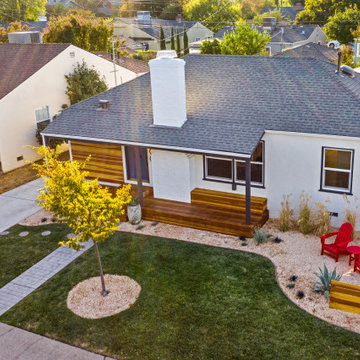
Idee per la villa bianca american style a un piano di medie dimensioni con rivestimenti misti, tetto a capanna, copertura a scandole, tetto grigio e con scandole
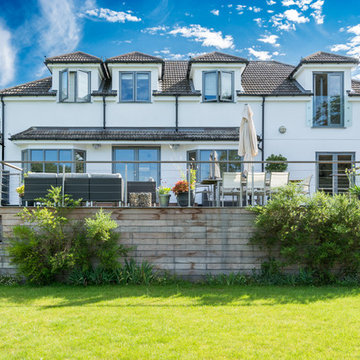
Photo Credit: Jeremy Banks
Foto della villa bianca stile marinaro a due piani di medie dimensioni con rivestimento in stucco, tetto a capanna e copertura in tegole
Foto della villa bianca stile marinaro a due piani di medie dimensioni con rivestimento in stucco, tetto a capanna e copertura in tegole
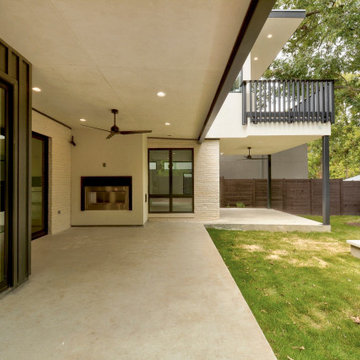
Immagine della villa bianca moderna a due piani di medie dimensioni con rivestimento in stucco, tetto bianco e pannelli e listelle di legno
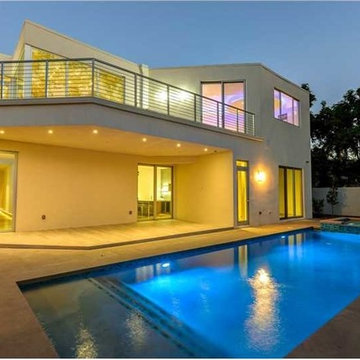
Esempio della villa grande bianca moderna a due piani con rivestimento in stucco e tetto piano
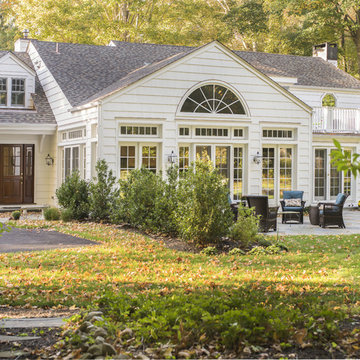
Neil Landino
Idee per la facciata di una casa bianca classica a un piano
Idee per la facciata di una casa bianca classica a un piano
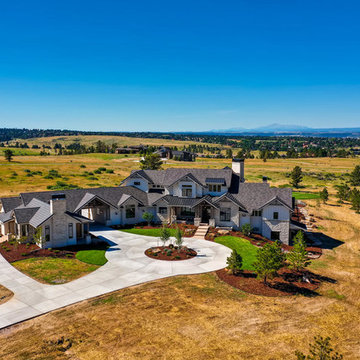
Front Exterior
Foto della villa grande bianca country con copertura in tegole
Foto della villa grande bianca country con copertura in tegole
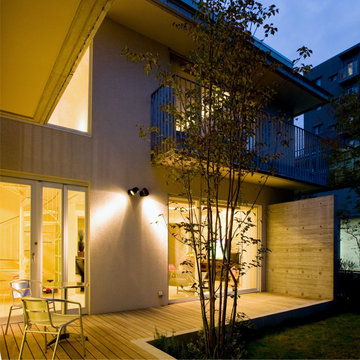
Foto della villa ampia bianca moderna a due piani con rivestimento in cemento e tetto piano
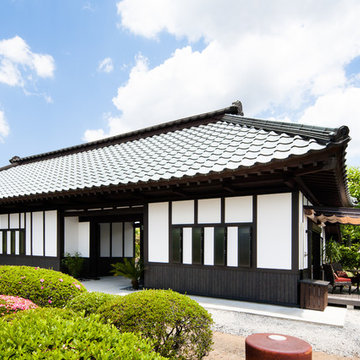
Idee per la villa piccola bianca etnica a un piano con tetto a padiglione e copertura in tegole
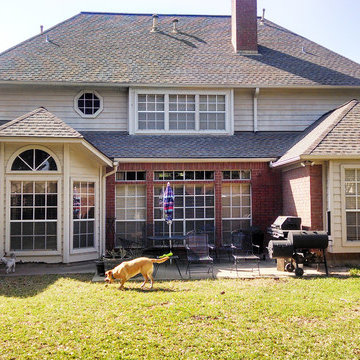
These windows are amazing, just simply amazing! This brick home has such a broad spectrum of window types including bay windows, picture windows and some abstract windows. These windows have a white finish and are filled with argon gar to keep the UV rays out and let the natural light in! Great job by Wonderful Windows and Siding.
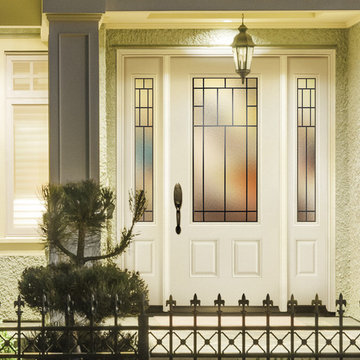
Visit Our Showroom
8000 Locust Mill St.
Ellicott City, MD 21043
Masonite Exterior - 2 panels 3/4 lite 404 450 6'8" 80 928 Beauty Belleville BLS bty Decorative Exterior Fiberglass Glass Optimus Sidelite Door Sidelite Smooth Straight Wrought Iron
Elevations Design Solutions by Myers is the go-to inspirational, high-end showroom for the best in cabinetry, flooring, window and door design. Visit our showroom with your architect, contractor or designer to explore the brands and products that best reflects your personal style. We can assist in product selection, in-home measurements, estimating and design, as well as providing referrals to professional remodelers and designers.
Facciate di case bianche gialle
7