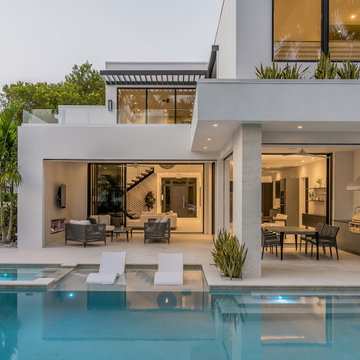Facciate di case bianche e viola
Filtra anche per:
Budget
Ordina per:Popolari oggi
121 - 140 di 78.931 foto
1 di 3

Foto della villa grande bianca country a due piani con rivestimento in mattone verniciato, tetto a capanna, copertura a scandole, tetto nero e pannelli e listelle di legno
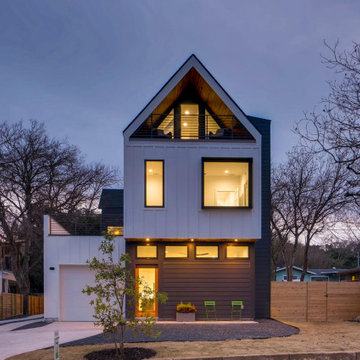
Ispirazione per la villa piccola bianca moderna a tre piani con rivestimento con lastre in cemento, tetto a capanna, copertura a scandole, tetto nero e pannelli e listelle di legno
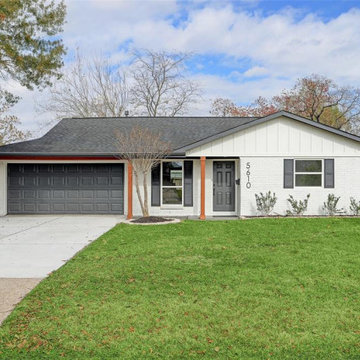
White painted brick exterior with natural wood posts.
Idee per la villa piccola bianca classica a un piano con rivestimento in mattoni e tetto nero
Idee per la villa piccola bianca classica a un piano con rivestimento in mattoni e tetto nero
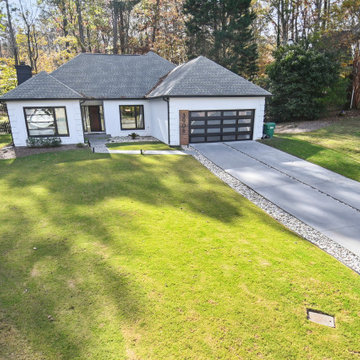
Foto della villa bianca moderna a un piano di medie dimensioni con rivestimento in stucco, tetto a padiglione, copertura a scandole e tetto grigio

Architect : CKA
Light grey stained cedar siding, stucco, I-beam posts at entry, and standing seam metal roof
Ispirazione per la villa bianca contemporanea a due piani con rivestimento in stucco, copertura in metallo o lamiera, tetto a capanna e tetto nero
Ispirazione per la villa bianca contemporanea a due piani con rivestimento in stucco, copertura in metallo o lamiera, tetto a capanna e tetto nero
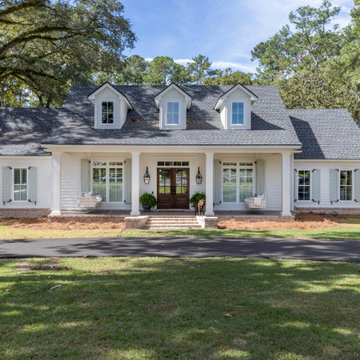
Photo: Jessie Preza Photography
Foto della villa grande bianca classica a due piani con tetto a capanna, copertura a scandole, tetto nero e pannelli sovrapposti
Foto della villa grande bianca classica a due piani con tetto a capanna, copertura a scandole, tetto nero e pannelli sovrapposti
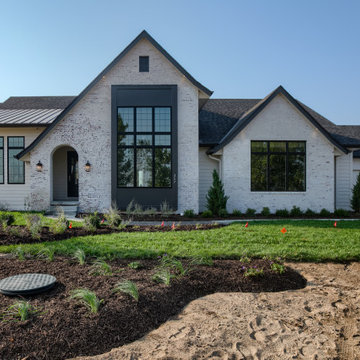
Foto della villa bianca country a un piano con rivestimento in mattoni, tetto a capanna e copertura in metallo o lamiera
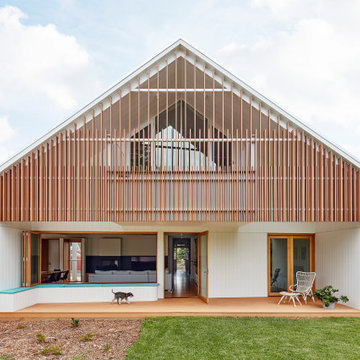
Twin Peaks House is a vibrant extension to a grand Edwardian homestead in Kensington.
Originally built in 1913 for a wealthy family of butchers, when the surrounding landscape was pasture from horizon to horizon, the homestead endured as its acreage was carved up and subdivided into smaller terrace allotments. Our clients discovered the property decades ago during long walks around their neighbourhood, promising themselves that they would buy it should the opportunity ever arise.
Many years later the opportunity did arise, and our clients made the leap. Not long after, they commissioned us to update the home for their family of five. They asked us to replace the pokey rear end of the house, shabbily renovated in the 1980s, with a generous extension that matched the scale of the original home and its voluminous garden.
Our design intervention extends the massing of the original gable-roofed house towards the back garden, accommodating kids’ bedrooms, living areas downstairs and main bedroom suite tucked away upstairs gabled volume to the east earns the project its name, duplicating the main roof pitch at a smaller scale and housing dining, kitchen, laundry and informal entry. This arrangement of rooms supports our clients’ busy lifestyles with zones of communal and individual living, places to be together and places to be alone.
The living area pivots around the kitchen island, positioned carefully to entice our clients' energetic teenaged boys with the aroma of cooking. A sculpted deck runs the length of the garden elevation, facing swimming pool, borrowed landscape and the sun. A first-floor hideout attached to the main bedroom floats above, vertical screening providing prospect and refuge. Neither quite indoors nor out, these spaces act as threshold between both, protected from the rain and flexibly dimensioned for either entertaining or retreat.
Galvanised steel continuously wraps the exterior of the extension, distilling the decorative heritage of the original’s walls, roofs and gables into two cohesive volumes. The masculinity in this form-making is balanced by a light-filled, feminine interior. Its material palette of pale timbers and pastel shades are set against a textured white backdrop, with 2400mm high datum adding a human scale to the raked ceilings. Celebrating the tension between these design moves is a dramatic, top-lit 7m high void that slices through the centre of the house. Another type of threshold, the void bridges the old and the new, the private and the public, the formal and the informal. It acts as a clear spatial marker for each of these transitions and a living relic of the home’s long history.
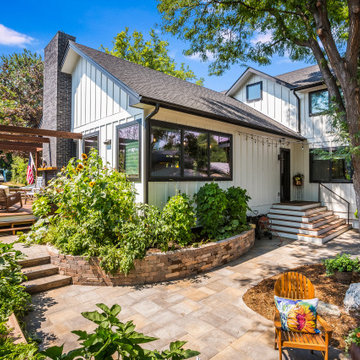
2200 sf, in-town, white LP Smartside, Pella Black windows
Immagine della villa bianca country a due piani di medie dimensioni con rivestimento in legno, tetto a capanna e copertura a scandole
Immagine della villa bianca country a due piani di medie dimensioni con rivestimento in legno, tetto a capanna e copertura a scandole

Immagine della villa bianca country a due piani di medie dimensioni con rivestimento con lastre in cemento, tetto a capanna, copertura mista, tetto grigio e pannelli e listelle di legno

One of our most poplar exteriors! This modern take on the farmhouse brings life to the black and white aesthetic.
Esempio della villa ampia bianca classica a due piani con rivestimento in mattoni, tetto a capanna, copertura mista e tetto nero
Esempio della villa ampia bianca classica a due piani con rivestimento in mattoni, tetto a capanna, copertura mista e tetto nero
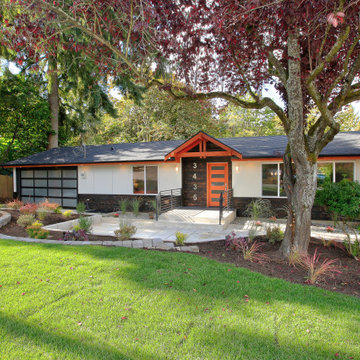
Ispirazione per la villa bianca moderna a un piano con tetto a capanna, copertura a scandole e tetto nero
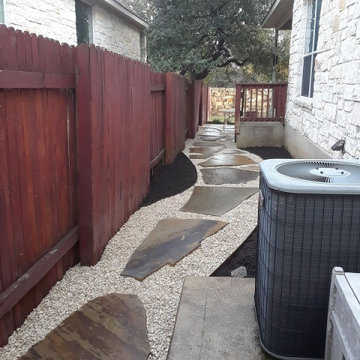
Quite often, homeowners neglect or don’t consider landscaping for the side of their homes. This photo shows how you can create a stunning look in even the smallest of spaces. The owners of this Spicewood, TX home, chose a path of river rocks leading from the privacy gate to the back yard. We laid the pebbles in a gently curving pattern to resemble a flowing river. This look was further enhanced with the addition of black soil at the sides. The camouflage looking pavers not only add another layer of visual appeal, but they also have a practical function as they provide a stable surface to walk on.
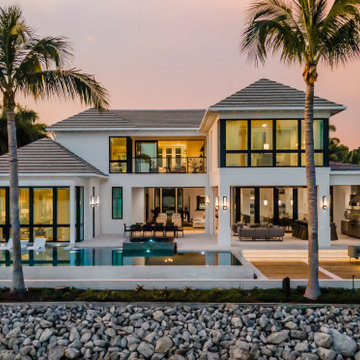
Ispirazione per la villa bianca contemporanea a due piani con tetto a padiglione, copertura a scandole e tetto grigio
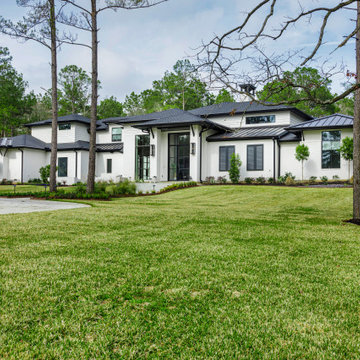
Front exterior, transitional, white painted brick, stucco, metal roof accents, charcoal composition shingles
Ispirazione per la villa grande bianca classica a due piani con rivestimento in mattone verniciato e copertura a scandole
Ispirazione per la villa grande bianca classica a due piani con rivestimento in mattone verniciato e copertura a scandole
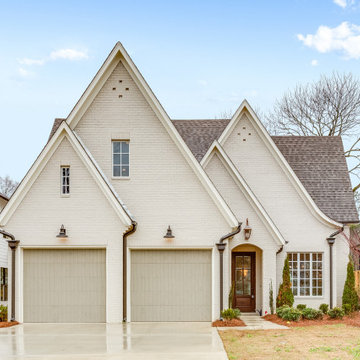
Esempio della villa bianca classica a due piani con rivestimento in mattoni, tetto a capanna, copertura a scandole e tetto grigio
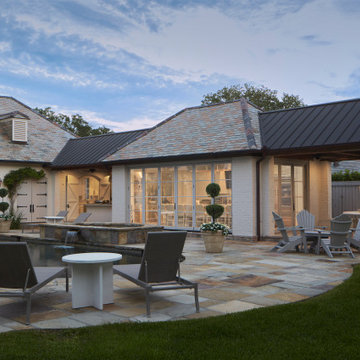
The owners are restaurateurs with a special passion for preparing and serving meals to their patrons. This love carried over into their new outdoor living/cooking area addition. The project required taking an existing detached covered pool pavilion and expanding it into an outdoor living and kitchen destination for themselves and their guests.
To start, the existing pavilion is turned into an enclosed air-conditioned kitchen space with accordion French door units on three sides to allow it to be used comfortably year round and to encourage easy circulation through it from each side. The newly expanded spaces on each side include a fireplace with a covered sitting area to the right and a covered BBQ area to the left, which ties the new structure to an existing garage storage room. This storage room is converted into another prep kitchen to help with support for larger functions.
The vaulted roof structure is maintained in the renovated center space which has an existing slate roof. The two new additions on each side have a flat ceiling clad in antique tongue and groove wood with a lower pitched standing seam copper roof which helps define their function and gives dominance to the original structure in the center.
With their love of entertaining through preparing and serving food, this transformed outdoor space will continue to be a gathering place enjoyed by family and friends in every possible setting.
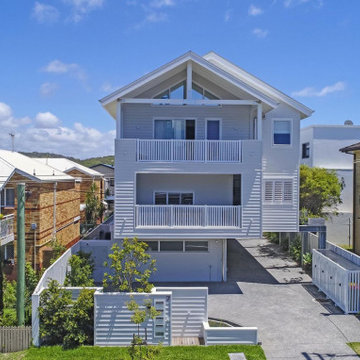
Villa 2/7 Twenty Fifth Avenue, Palm Beach, Qld 4221
Idee per la facciata di una casa a schiera bianca contemporanea a tre piani di medie dimensioni con rivestimento con lastre in cemento, tetto a capanna e copertura in metallo o lamiera
Idee per la facciata di una casa a schiera bianca contemporanea a tre piani di medie dimensioni con rivestimento con lastre in cemento, tetto a capanna e copertura in metallo o lamiera
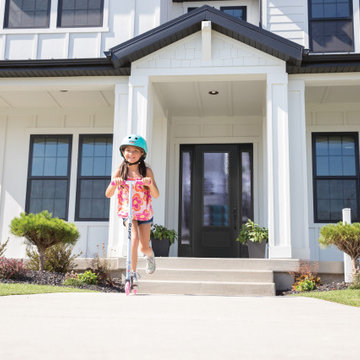
Modern Farmhouses are very in-style, complete the look with a front door and sidelites to match.
Door: Belleville Smooth 1 Panel Hollister Door 3/4 Lite with Chord Glass - BLS-122-115-1
Sidelite: Solution Series Chord Glass Insert - SIASS152-115
Facciate di case bianche e viola
7
