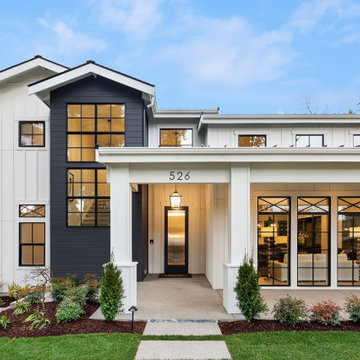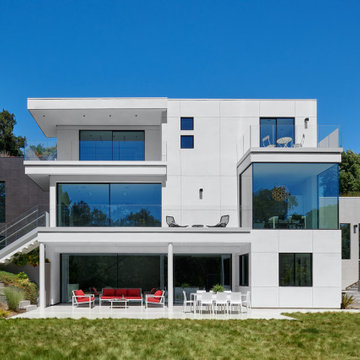Facciate di case bianche e gialle
Filtra anche per:
Budget
Ordina per:Popolari oggi
81 - 100 di 88.520 foto
1 di 3

Custer Creek Farms is the perfect location for this Ultra Modern Farmhouse. Open, estate sized lots and country living with all the amenities of Frisco, TX. From first glance this home takes your breath away. Custom 10ft wide black iron entry with 5ft pivot door welcomes you inside. Your eyes are immediately drawn to the 60" custom ribbon fireplace with wrap around black tile. This home has 5 bedrooms and 5.5 bathrooms. The master suite boasts dramatic vaulted ceilings, 5-piece master bath and walk-in closet. The main kitchen is a work of art. Color of the Year, Naval painted cabinets. Gold hardware, plumbing fixtures and lighting accents. The second kitchen has all the conveniences for creating gourmet meals while staying hidden for entertaining mess free. Incredible one of a kind lighting is meticulously placed throughout the home for the ultimate wow factor. In home theater, loft and exercise room completes this exquisite custom home!
.
.
.
#modernfarmhouse #texasfarmhouse #texasmodern #blackandwhite #irondoor #customhomes #dfwhomes #texashomes #friscohomes #friscobuilder #customhomebuilder #custercreekfarms #salcedohomes #salcedocustomhomes #dreamdesignbuild #progressphotos #builtbysalcedo #faithfamilyandbeautifulhomes #2020focus #ultramodern #ribbonfireplace #dirtykitchen #navalcabinets #lightfixures #newconstruction #buildnew
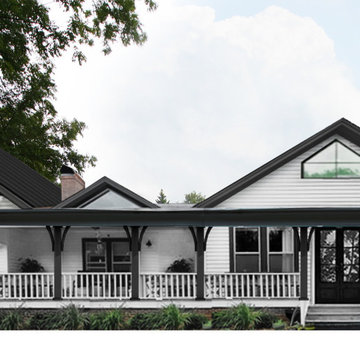
Overhaul of a home into a Modern Farmhouse with Iron ore details.
Esempio della villa bianca country a due piani di medie dimensioni con falda a timpano, copertura a scandole e tetto nero
Esempio della villa bianca country a due piani di medie dimensioni con falda a timpano, copertura a scandole e tetto nero
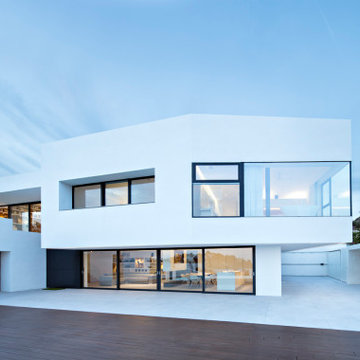
Ispirazione per la villa grande bianca contemporanea a due piani con tetto piano e tetto bianco

Immagine della villa bianca classica a due piani con rivestimenti misti, tetto nero, tetto a capanna, copertura a scandole e pannelli sovrapposti

Mid-century modern exterior with covered walkway and black front door.
Idee per la villa bianca moderna a un piano di medie dimensioni con rivestimento in mattone verniciato, tetto piano e tetto bianco
Idee per la villa bianca moderna a un piano di medie dimensioni con rivestimento in mattone verniciato, tetto piano e tetto bianco
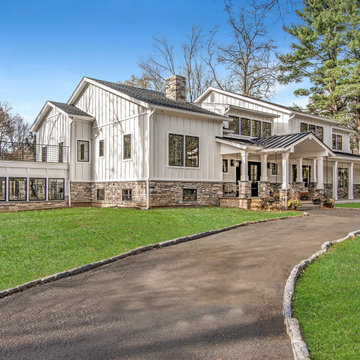
These new homeowners fell in love with this home's location and size, but weren't thrilled about it's dated exterior. They approached us with the idea of turning this 1980's contemporary home into a Modern Farmhouse aesthetic, complete with white board and batten siding, a new front porch addition, a new roof deck addition, as well as enlarging the current garage. New windows throughout, new metal roofing, exposed rafter tails and new siding throughout completed the exterior renovation.

Exterior of the modern farmhouse using white limestone and a black metal roof.
Ispirazione per la facciata di una casa bianca country a un piano di medie dimensioni con rivestimento in pietra e copertura in metallo o lamiera
Ispirazione per la facciata di una casa bianca country a un piano di medie dimensioni con rivestimento in pietra e copertura in metallo o lamiera

Foto della villa bianca country a due piani con rivestimento con lastre in cemento, tetto a capanna e copertura a scandole

Idee per la villa bianca moderna a un piano di medie dimensioni con rivestimento in stucco, tetto a padiglione e copertura a scandole
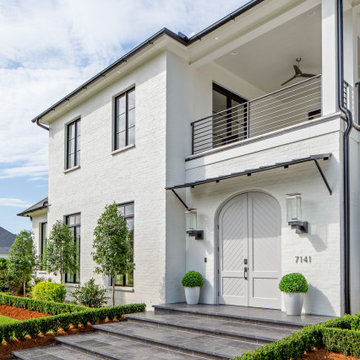
Peacock Pavers in Slate color used for the steps and front entrance
Foto della villa bianca contemporanea con rivestimento in mattoni
Foto della villa bianca contemporanea con rivestimento in mattoni
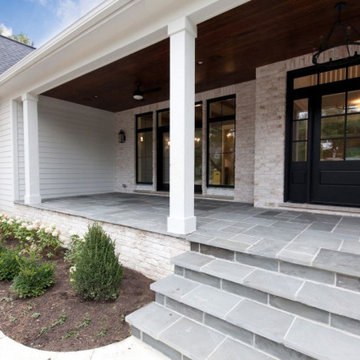
Stunning wide farmhouse door provides a warm greeting for guests. Signature black large windows let in lots of natural light.
Immagine della villa grande bianca country a due piani con rivestimento in mattoni, tetto a capanna e copertura a scandole
Immagine della villa grande bianca country a due piani con rivestimento in mattoni, tetto a capanna e copertura a scandole

A garage addition in the Aspen Employee Housing neighborhood known as the North Forty. A remodel of the existing home, with the garage addition, on a budget to comply with strict neighborhood affordable housing guidelines. The garage was limited in square footage and with lot setbacks.

Immagine della villa bianca country a un piano di medie dimensioni con rivestimento con lastre in cemento, tetto a padiglione e copertura a scandole
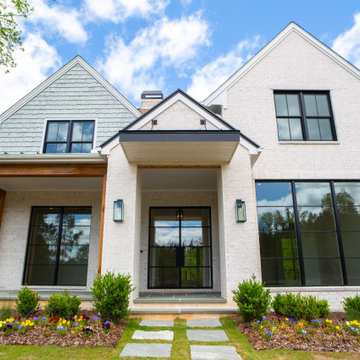
Idee per la villa grande bianca country a due piani con rivestimento in mattoni, tetto a capanna e copertura mista

Idee per la villa grande bianca contemporanea a due piani con rivestimento con lastre in cemento, tetto a farfalla e copertura in metallo o lamiera
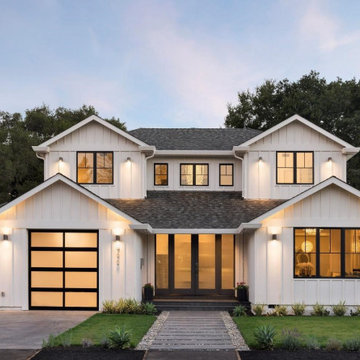
A brand new 5-bedroom / 4-bathroom modern farmhouse in a prestige Old Los Altos neighborhood. A symmetrical facade is achieved by offsetting a 2-car garage to eliminate bulk.
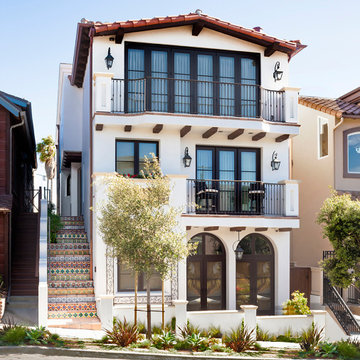
Ispirazione per la villa bianca mediterranea a tre piani con tetto a capanna e copertura in tegole
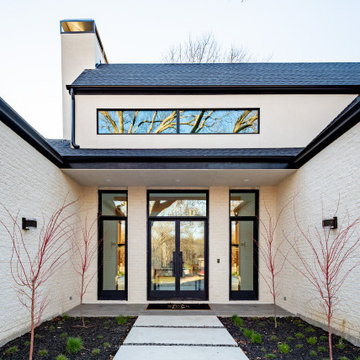
Foto della villa grande bianca moderna a due piani con rivestimento in stucco, tetto a capanna e copertura mista
Facciate di case bianche e gialle
5
