Facciate di case bianche e gialle
Filtra anche per:
Budget
Ordina per:Popolari oggi
221 - 240 di 88.588 foto
1 di 3
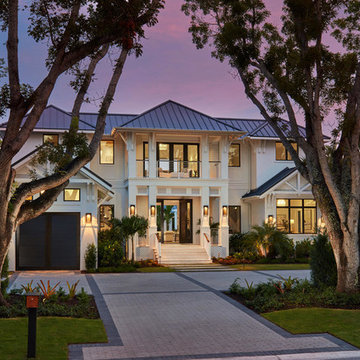
Photo: Blaine Jonathan
Immagine della villa ampia bianca classica a due piani con rivestimento in stucco, copertura in metallo o lamiera e tetto a padiglione
Immagine della villa ampia bianca classica a due piani con rivestimento in stucco, copertura in metallo o lamiera e tetto a padiglione

This gorgeous modern farmhouse features hardie board board and batten siding with stunning black framed Pella windows. The soffit lighting accents each gable perfectly and creates the perfect farmhouse.
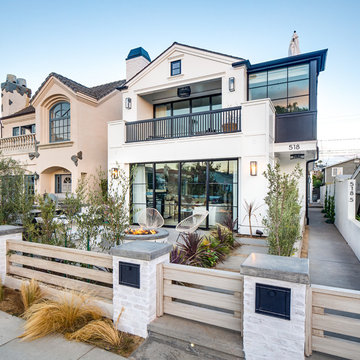
Chad Mellon
Foto della villa bianca stile marinaro a due piani con tetto a capanna
Foto della villa bianca stile marinaro a due piani con tetto a capanna

Foto della villa grande bianca contemporanea a due piani con rivestimento in stucco, tetto a padiglione e copertura in tegole
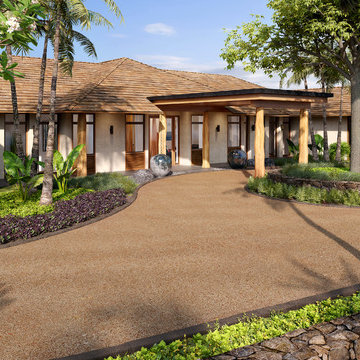
Esempio della villa grande bianca contemporanea a un piano con rivestimento in stucco, tetto a padiglione e copertura a scandole
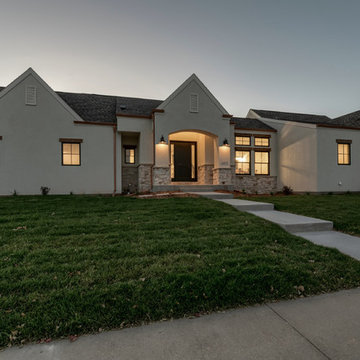
Foto della villa bianca classica a un piano di medie dimensioni con rivestimento in stucco, copertura a scandole e tetto a capanna
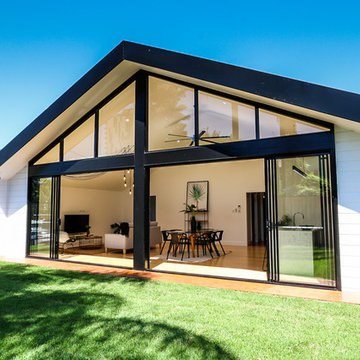
Esempio della villa grande bianca contemporanea a un piano con rivestimento in legno e tetto a capanna
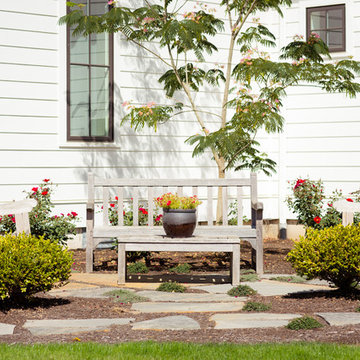
Our most recent modern farmhouse in the west Willamette Valley is what dream homes are made of. Named “Starry Night Ranch” by the homeowners, this 3 level, 4 bedroom custom home boasts of over 9,000 square feet of combined living, garage and outdoor spaces.
Well versed in the custom home building process, the homeowners spent many hours partnering with both Shan Stassens of Winsome Construction and Buck Bailey Design to add in countless unique features, including a cross hatched cable rail system, a second story window that perfectly frames a view of Mt. Hood and an entryway cut-out to keep a specialty piece of furniture tucked out of the way.
From whitewashed shiplap wall coverings to reclaimed wood sliding barn doors to mosaic tile and honed granite, this farmhouse-inspired space achieves a timeless appeal with both classic comfort and modern flair.
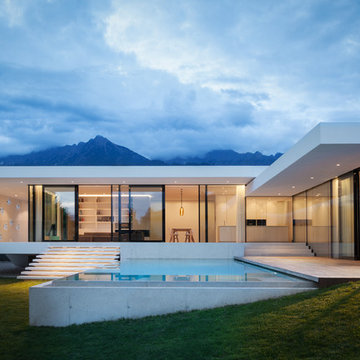
© Andrea Zanchi Photography
Ispirazione per la villa bianca moderna a un piano con tetto piano e rivestimento in vetro
Ispirazione per la villa bianca moderna a un piano con tetto piano e rivestimento in vetro
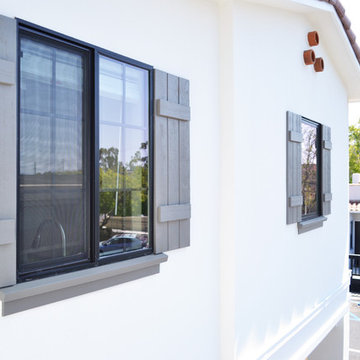
Spanish Bungalow Exterior Windows & Shutters
Photo Credit: Old Adobe Studios
Foto della villa bianca mediterranea a due piani di medie dimensioni con rivestimento in stucco, tetto a capanna e copertura in tegole
Foto della villa bianca mediterranea a due piani di medie dimensioni con rivestimento in stucco, tetto a capanna e copertura in tegole
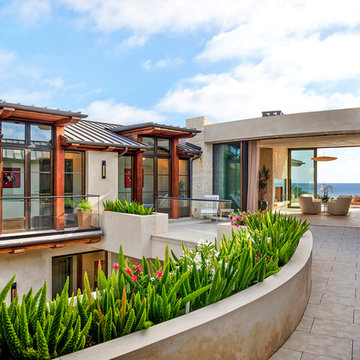
Realtor: Casey Lesher, Contractor: Robert McCarthy, Interior Designer: White Design
Ispirazione per la villa grande bianca contemporanea a due piani con rivestimento in stucco, tetto a padiglione e copertura in metallo o lamiera
Ispirazione per la villa grande bianca contemporanea a due piani con rivestimento in stucco, tetto a padiglione e copertura in metallo o lamiera

Builder: Homes by True North
Interior Designer: L. Rose Interiors
Photographer: M-Buck Studio
This charming house wraps all of the conveniences of a modern, open concept floor plan inside of a wonderfully detailed modern farmhouse exterior. The front elevation sets the tone with its distinctive twin gable roofline and hipped main level roofline. Large forward facing windows are sheltered by a deep and inviting front porch, which is further detailed by its use of square columns, rafter tails, and old world copper lighting.
Inside the foyer, all of the public spaces for entertaining guests are within eyesight. At the heart of this home is a living room bursting with traditional moldings, columns, and tiled fireplace surround. Opposite and on axis with the custom fireplace, is an expansive open concept kitchen with an island that comfortably seats four. During the spring and summer months, the entertainment capacity of the living room can be expanded out onto the rear patio featuring stone pavers, stone fireplace, and retractable screens for added convenience.
When the day is done, and it’s time to rest, this home provides four separate sleeping quarters. Three of them can be found upstairs, including an office that can easily be converted into an extra bedroom. The master suite is tucked away in its own private wing off the main level stair hall. Lastly, more entertainment space is provided in the form of a lower level complete with a theatre room and exercise space.
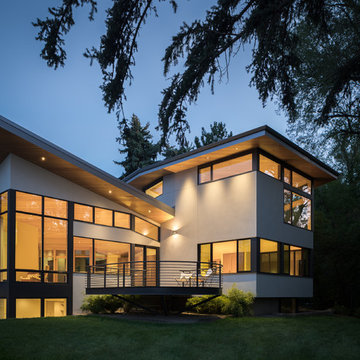
David Lauer Photography
Immagine della facciata di una casa bianca contemporanea a due piani di medie dimensioni con rivestimento in stucco e copertura in metallo o lamiera
Immagine della facciata di una casa bianca contemporanea a due piani di medie dimensioni con rivestimento in stucco e copertura in metallo o lamiera
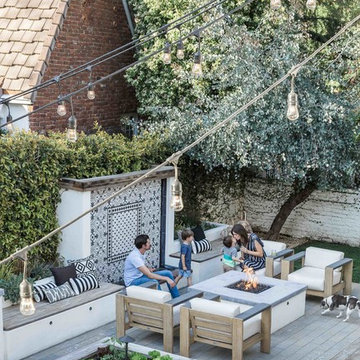
Outdoor living space in backyard features a fire pit and a cement tile fountain.
Idee per la villa bianca a due piani
Idee per la villa bianca a due piani
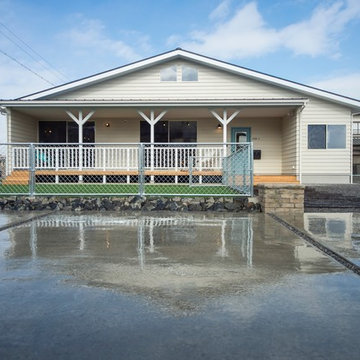
ヴィンテージ感あるサーファーズハウス。
アイボリーのラップサイディングとカバードポーチが印象的な外観になっています。外にはわんちゃんがおもいっきり走り回れるドックランスペースになっています。
アメリカンフェンスやモルタル造形も設置し、家に入る前からわくわくする空間になっています。
Esempio della facciata di una casa grande bianca stile marinaro con rivestimento in legno e tetto a capanna
Esempio della facciata di una casa grande bianca stile marinaro con rivestimento in legno e tetto a capanna
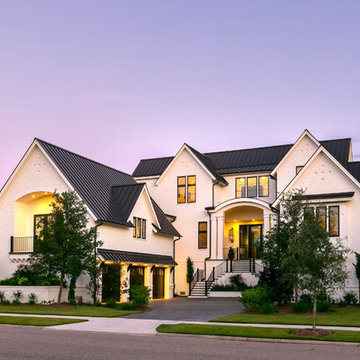
Patrick Brickman
Idee per la villa bianca classica a due piani con rivestimento in mattoni, tetto a capanna e copertura in metallo o lamiera
Idee per la villa bianca classica a due piani con rivestimento in mattoni, tetto a capanna e copertura in metallo o lamiera
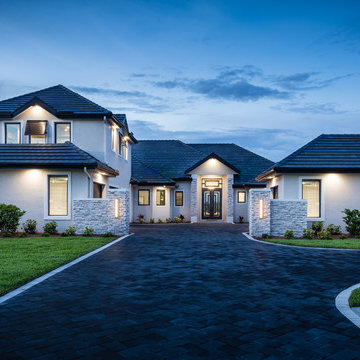
Esempio della villa grande bianca contemporanea a due piani con rivestimenti misti e copertura in tegole
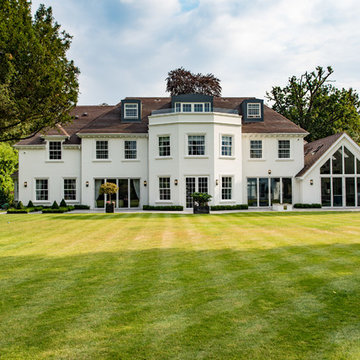
Materials supplied by Natural Angle including Marble, Limestone, Granite, Sandstone, Wood Flooring and Block Paving.
Immagine della villa bianca classica a due piani con rivestimento in stucco, tetto a padiglione e copertura a scandole
Immagine della villa bianca classica a due piani con rivestimento in stucco, tetto a padiglione e copertura a scandole
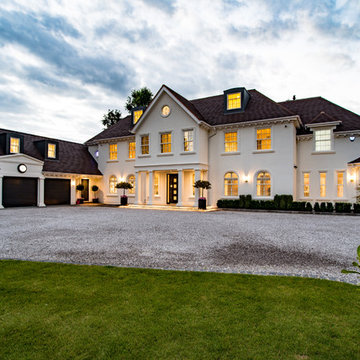
Materials supplied by Natural Angle including Marble, Limestone, Granite, Sandstone, Wood Flooring and Block Paving.
Immagine della villa bianca classica a due piani con rivestimento in stucco, tetto a padiglione e copertura a scandole
Immagine della villa bianca classica a due piani con rivestimento in stucco, tetto a padiglione e copertura a scandole
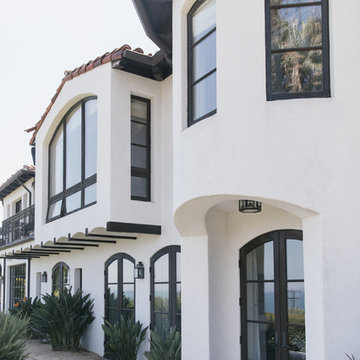
Mediterranean Home designed by Burdge and Associates Architects in Malibu, CA.
Ispirazione per la villa bianca mediterranea a due piani con rivestimento in cemento, tetto a capanna e copertura in tegole
Ispirazione per la villa bianca mediterranea a due piani con rivestimento in cemento, tetto a capanna e copertura in tegole
Facciate di case bianche e gialle
12