Facciate di case bianche con rivestimento in vinile
Filtra anche per:
Budget
Ordina per:Popolari oggi
121 - 140 di 3.215 foto
1 di 3
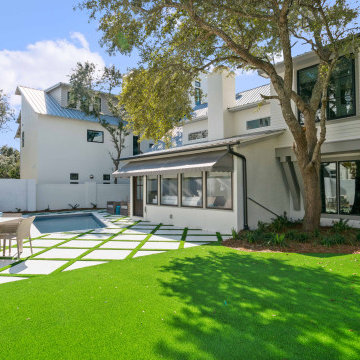
Located in Old Seagrove, FL, this 1980's beach house is steps away from the beach and a short walk from Seaside Square. Working with local general contractor, Corestruction, the existing 3 bedroom and 3 bath house was completely remodeled. Additionally, 3 more bedrooms and bathrooms were constructed over the existing garage and kitchen, staying within the original footprint.
The modern coastal design focused on maximizing light and creating a comfortable and inviting home to accommodate large families vacationing at the beach. The large backyard was completely overhauled, adding a pool, limestone pavers and turf, to create a relaxing outdoor living space.
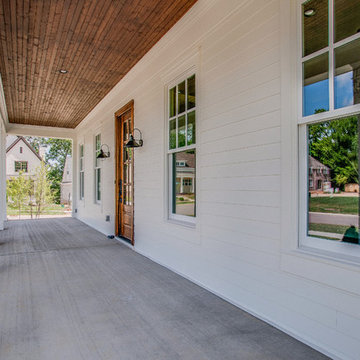
Esempio della facciata di una casa grande bianca classica a due piani con rivestimento in vinile e tetto a capanna
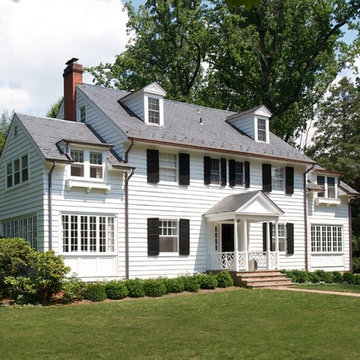
The Village of Chevy Chase is an eclectic mix of early-20th century homes, set within a heavily-treed romantic landscape. The Zantzinger Residence reflects the spirit of the period: it is a center-hall dwelling, but not quite symmetrical, and is covered with large-scale siding and heavy roof overhangs. The delicately-columned front porch sports a Chippendale railing.
The family needed to update the home to meet its needs: new gathering spaces, an enlarged kitchen, and a Master Bedroom suite. The solution includes a two story addition to one side, balancing an existing addition on the other. To the rear, a new one story addition with one continuous roof shelters an outdoor porch and the kitchen.
The kitchen itself is wrapped in glass on three sides, and is centered upon a counter-height table, used for both food preparation and eating. For daily living and entertaining, it has become an important center to the house.
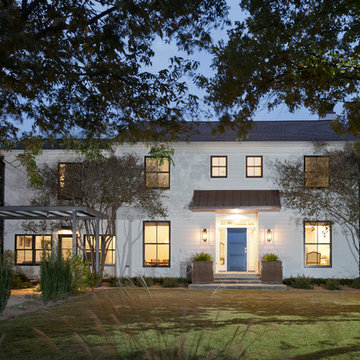
Front exterior of the house after the renovation.
Construction by RisherMartin Fine Homes
Interior Design by Alison Mountain Interior Design
Landscape by David Wilson Garden Design
Photography by Andrea Calo

This Lafayette, California, modern farmhouse is all about laid-back luxury. Designed for warmth and comfort, the home invites a sense of ease, transforming it into a welcoming haven for family gatherings and events.
The home exudes curb appeal with its clean lines and inviting facade, seamlessly blending contemporary design with classic charm for a timeless and welcoming exterior.
Project by Douglah Designs. Their Lafayette-based design-build studio serves San Francisco's East Bay areas, including Orinda, Moraga, Walnut Creek, Danville, Alamo Oaks, Diablo, Dublin, Pleasanton, Berkeley, Oakland, and Piedmont.
For more about Douglah Designs, click here: http://douglahdesigns.com/
To learn more about this project, see here:
https://douglahdesigns.com/featured-portfolio/lafayette-modern-farmhouse-rebuild/
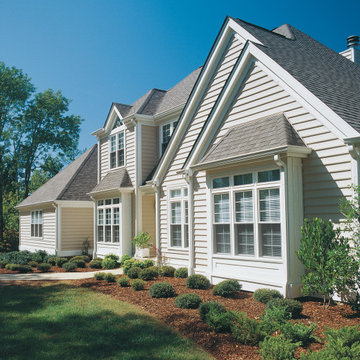
Immagine della villa bianca a due piani di medie dimensioni con rivestimento in vinile, tetto a capanna e copertura a scandole
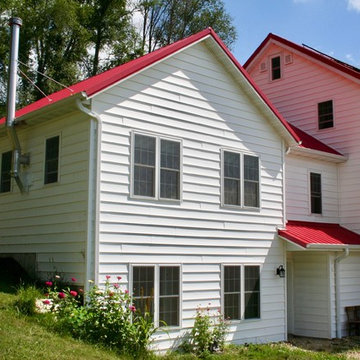
General Contractor: Mark and Dennis Riniker of Riniker Construction
Custom Woodwork: Rich Stephens
This home home previously belonged to the grandmother of my client, Cathy, and has been in her family for over 100 years. Although it had a lot of charm, the home needed a more functional kitchen and dining area, a larger living room, an updated bathroom and a dedicated office for Cathy, who works from home. Cathy also requested a large open space where she could teach yoga.
The addition utilizes the same proportions, roof pitches, siding, roofing and window styles as the original farmhouse. The upper level of the addition contains the new living room, which has a cozy reading nook with built-in bookshelves, drawers, lighting and a custom cushion.
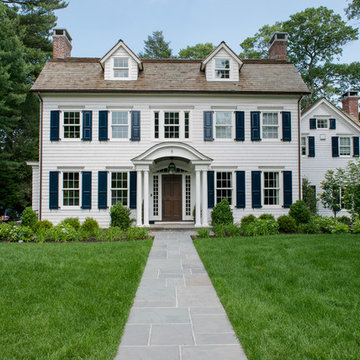
Immagine della facciata di una casa grande bianca classica a due piani con rivestimento in vinile e tetto a capanna
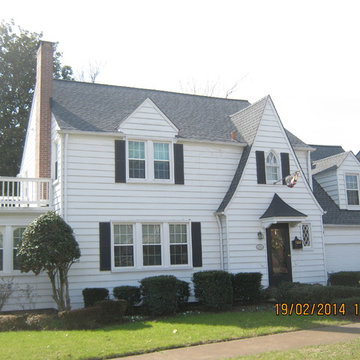
Replaced Roof with GAF Timberline HD Architectural Shingle in Pewter Gray.
Idee per la facciata di una casa bianca classica a un piano di medie dimensioni con rivestimento in vinile
Idee per la facciata di una casa bianca classica a un piano di medie dimensioni con rivestimento in vinile
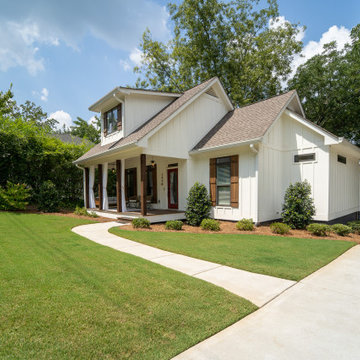
The Front Right View of The Catilina. View House Plan THD-5289: https://www.thehousedesigners.com/plan/catilina-1013-5289/
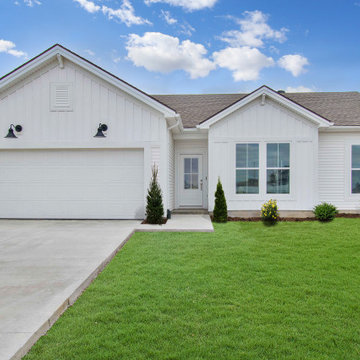
Idee per la villa bianca country a un piano di medie dimensioni con rivestimento in vinile, tetto a padiglione, copertura a scandole, tetto marrone e pannelli e listelle di legno
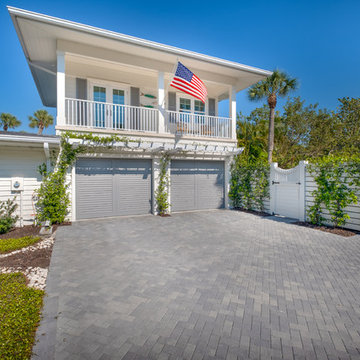
Idee per la villa bianca stile marinaro a due piani di medie dimensioni con rivestimento in vinile, tetto piano e copertura a scandole
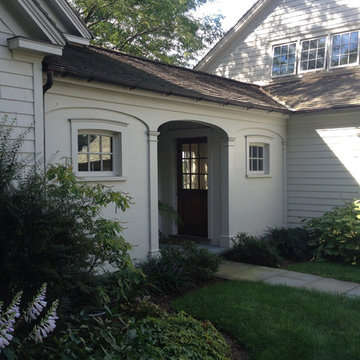
Esempio della facciata di una casa bianca classica a un piano di medie dimensioni con rivestimento in vinile e tetto a capanna
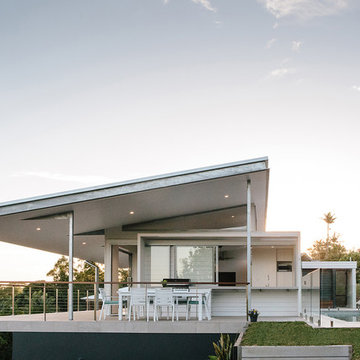
Ann-Louise Buck
Ispirazione per la villa grande bianca moderna a un piano con rivestimento in vinile
Ispirazione per la villa grande bianca moderna a un piano con rivestimento in vinile
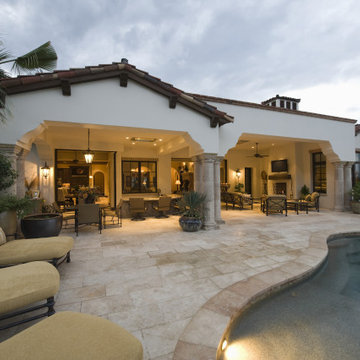
Our approach to the high-end outdoor entertainment space. We sunk the outdoor kitchen space thus creating an intimate face to face with your chef/bartender. An immense awning structure provides an immersive true extension of the indoor living room accented by floor to ceiling doors.
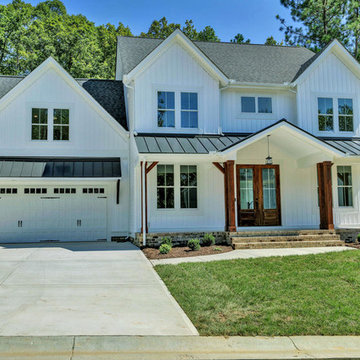
Vaulted front porch with double front doors and stained columns on this white modern farmhouse
Immagine della villa bianca country a due piani con rivestimento in vinile, tetto a capanna e copertura a scandole
Immagine della villa bianca country a due piani con rivestimento in vinile, tetto a capanna e copertura a scandole
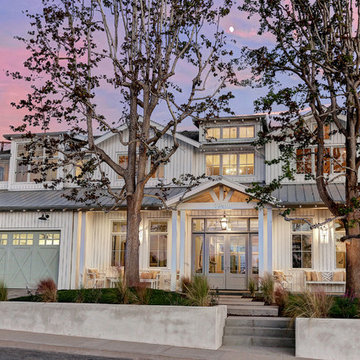
New custom house in the Tree Section of Manhattan Beach, California. Custom built and interior design by Titan&Co.
Modern Farmhouse
Idee per la facciata di una casa grande bianca country a due piani con rivestimento in vinile e tetto a capanna
Idee per la facciata di una casa grande bianca country a due piani con rivestimento in vinile e tetto a capanna
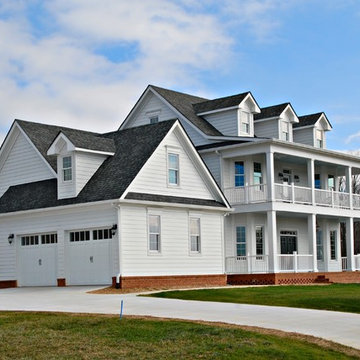
David Lloyd-Lee
Idee per la facciata di una casa bianca classica a due piani con rivestimento in vinile
Idee per la facciata di una casa bianca classica a due piani con rivestimento in vinile
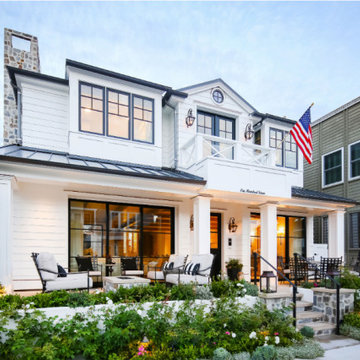
Patterson Custom Homes
Ryan Gavin Photography
Idee per la villa grande bianca stile marinaro a due piani con rivestimento in vinile, tetto a capanna e copertura in metallo o lamiera
Idee per la villa grande bianca stile marinaro a due piani con rivestimento in vinile, tetto a capanna e copertura in metallo o lamiera
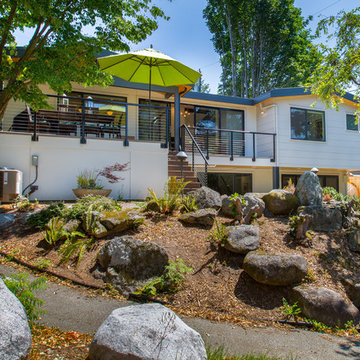
Design by: H2D Architecture + Design
www.h2darchitects.com
Built by: Carlisle Classic Homes
Photos: Christopher Nelson Photography
Ispirazione per la villa bianca moderna a due piani con rivestimento in vinile e tetto a capanna
Ispirazione per la villa bianca moderna a due piani con rivestimento in vinile e tetto a capanna
Facciate di case bianche con rivestimento in vinile
7