Facciate di case bianche con rivestimento in pietra
Filtra anche per:
Budget
Ordina per:Popolari oggi
221 - 240 di 668 foto
1 di 3
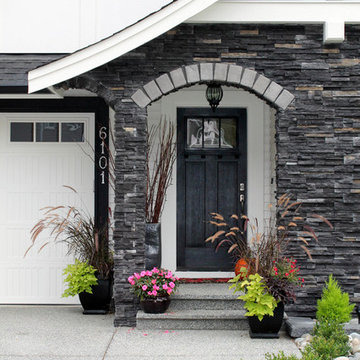
Esempio della facciata di una casa bianca american style a due piani con rivestimento in pietra
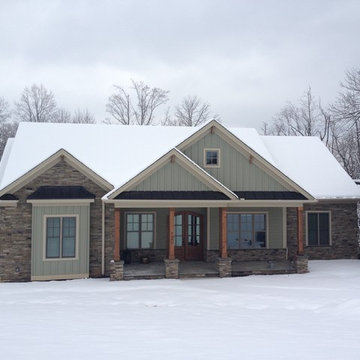
Custom home design in Mebane, NC combining craftsman style with rustic and modern elements. Faux Home was involved in every aspect of designing and decorating this home in conjunction with Synergy Building Company in Carrboro, NC.
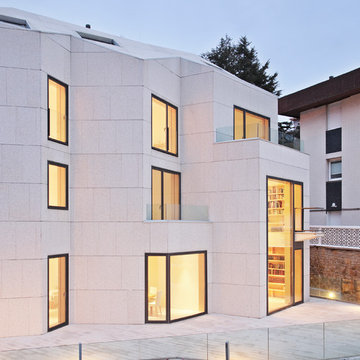
jesus martin
Ispirazione per la facciata di una casa grande beige contemporanea a tre piani con rivestimento in pietra
Ispirazione per la facciata di una casa grande beige contemporanea a tre piani con rivestimento in pietra
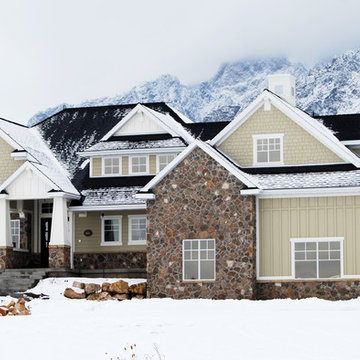
Exterior. Mountain Luxury 2 Story. Designed by Habitations Residential Design Group.
Immagine della facciata di una casa grande marrone american style a due piani con rivestimento in pietra e tetto a capanna
Immagine della facciata di una casa grande marrone american style a due piani con rivestimento in pietra e tetto a capanna
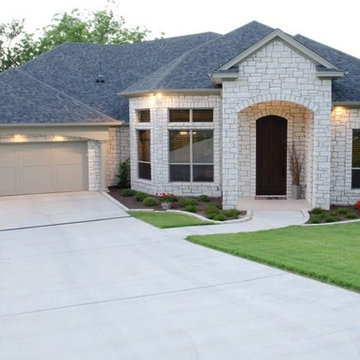
Ispirazione per la facciata di una casa beige classica a un piano di medie dimensioni con rivestimento in pietra e tetto a padiglione
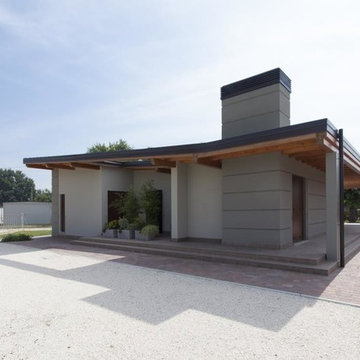
Abitazione in legno, realizzata con sistema costruttivo telaio. le performance della casa in legno si notato entrandovi : salubrità degli ambienti, comfort abitativo, massima efficenza energetica.
Il perfetto risultato dalla combinazione tra avanguardia tecnica e bioediliza
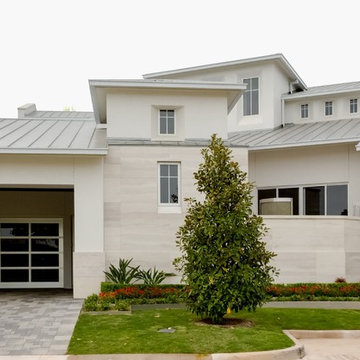
Idee per la facciata di una casa grande bianca contemporanea a tre piani con rivestimento in pietra
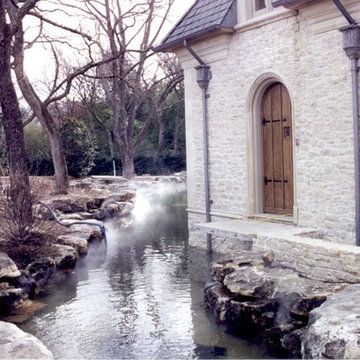
Architectural Elements done in Antique Lueders Cut Limestone
Immagine della facciata di una casa con rivestimento in pietra
Immagine della facciata di una casa con rivestimento in pietra
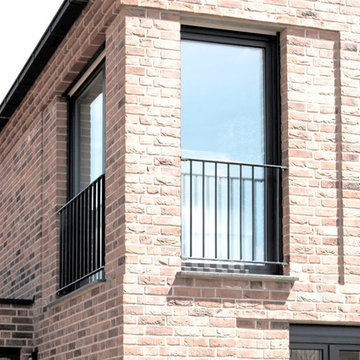
"Kleine Räume - aber viele und bezahlbar"
"Das Schaffen von bezahlbaren Wohnraum stand hier im Vordergrund. Familien mit 2 bis 3 Kindern sollten eine Zuhause finden. Dazu wurden die Räume auf das kleinste nötige Maß gebracht, Räume flexibel nutzbar gemacht und Verkehrsflächen gering gehalten"
- Münster, 2014 -
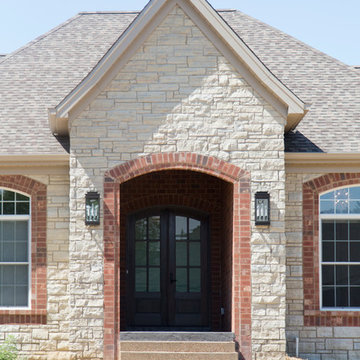
Nichole Kennelly Photography
Ispirazione per la facciata di una casa grande beige a due piani con rivestimento in pietra
Ispirazione per la facciata di una casa grande beige a due piani con rivestimento in pietra
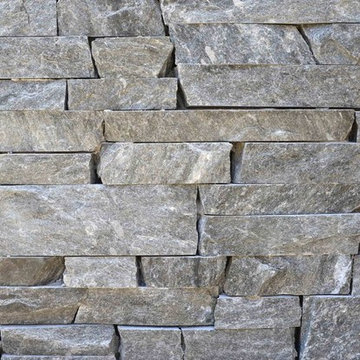
The Fine Line Collection is the ideal product line for a clean, classic, and contemporary design. Like the popular stone-panel product, this stone has a smaller height and straight lines on top and bottom; however, our material is individual stone pieces which allows for huge flexibility in regards to installation.
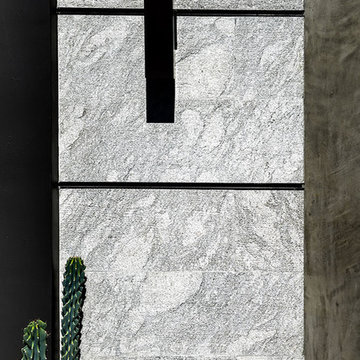
When it comes to choosing tiles and cladding, it’s hard to match the beauty and timelessness of natural stone.
As a natural element quarried in the tropical area of Surabaya, the Indonesian Dolomitic Limestone is known for its durability, high density, high resistance to water and to acidic content of rain and soil. Our products are tested and certified to meet the highest quality of architectural specifications. Our Split Face is 6",4" and 12" x random pieces for easier installation. The Width varies from 4" to 24". Perfect for any interior and exterior project. Grade 1, Natural Dolomitic Limestone for Wall use. It is recommended you purchase a minimum of 10% waste to account for design cuts and patterns. Add Long Term Value to your Project, without any need for maintenance.
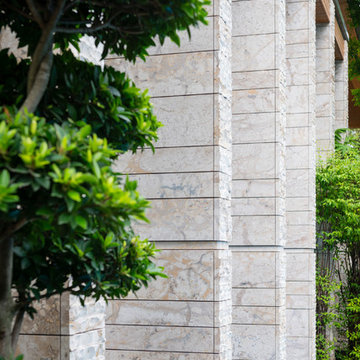
Traditional Thai homes are usually built as a cluster of physically separated rooms arranged around a large central terrace. Interpreting the traditional typology of the Thai houses, the Residence Navathani consists in two parallel wings, separated by a large garden and a swimming pool. The objective of the stone architecture is to give a sense of unity and blend the building with trees, plants and other natural landscape. Trees are often allowed to grow in the central area of the traditional Thai house with plants always featured prominently to create a strong relationship with nature.
The choice of Thai travertine as the main stone for the building stems from the following objectives: first, the stone must display a strong natural character with contrasting color hues and crystalline veins, which contribute to blending the architecture into the
landscape. Second, the design of the stone provides a sense of unity to the building. The façade of each wing displays an array of columns of various widths and spacings and there is an alignment of the columns between the two wings. The texture is rough on the outside face of the columns and honed on the sides as it
continues through the window to the inside of the house. The two wings are connected by a long screen wall that separates the drop-off area from the private areas. This wall is pierced with square openings which helps to show a relationship between the two areas. The façade facing the entrance features stone in contrasting but related ways: the right hand wing is clad with honed stone on top of a large window, while the opposite wing displays
a chiseled stone wall on the bottom with a large window on top. The architecture extends to the outside of the right-hand wing with a private theater of a modern contemporary design. The stone featured on the façade changes to a minimalist grey basalt while continuing the column concept with the alternate textures grooved on the facing and honed on the sides.
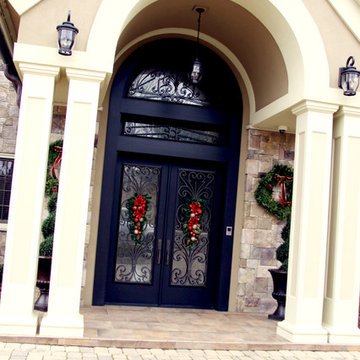
Immagine della facciata di una casa grande beige classica a due piani con rivestimento in pietra e tetto a capanna
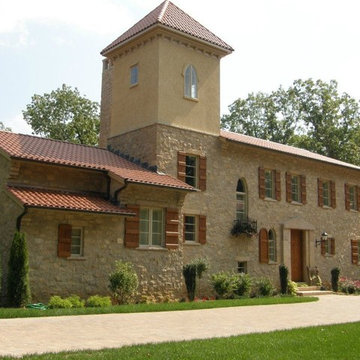
This residential home showcases Tuscan Antique natural thin veneer from the Quarry Mill. Tuscan Antique is a beautiful tumbled natural limestone veneer with a range of mostly gold tones. There are a few grey pieces as well as some light brown pieces in the mix. The tumbling process softens the edges and makes for a smoother texture. Although our display shows a raked mortar joint for consistency, Tuscan Antique lends itself to the flush or overgrout techniques of old-world architecture. Using a flush or overgrout technique takes you back to the times when stone was used structurally in the construction process. This is the perfect stone if your goal is to replicate a classic Italian villa.
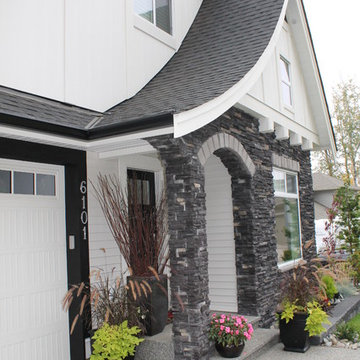
Foto della facciata di una casa bianca american style a due piani con rivestimento in pietra
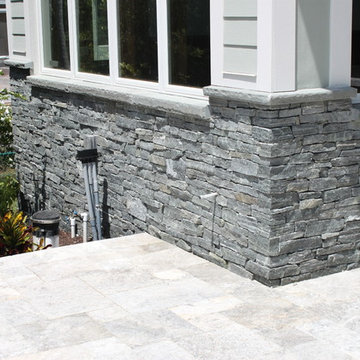
Stone: STONEYARD® Greenwich Gray Ledgestone
Foto della facciata di una casa contemporanea con rivestimento in pietra
Foto della facciata di una casa contemporanea con rivestimento in pietra
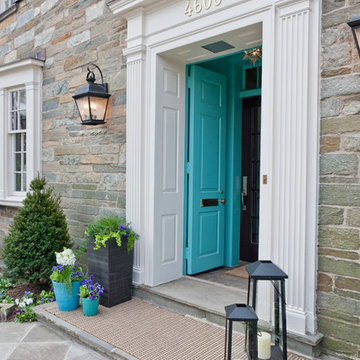
Angie Seckinger
Immagine della facciata di una casa classica a due piani con rivestimento in pietra
Immagine della facciata di una casa classica a due piani con rivestimento in pietra
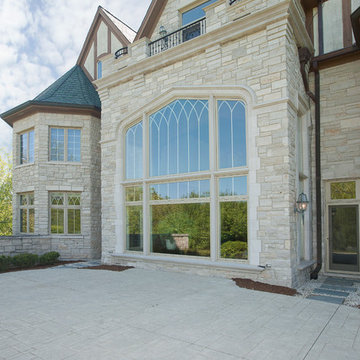
Esempio della facciata di una casa grande beige classica a tre piani con rivestimento in pietra e tetto a capanna
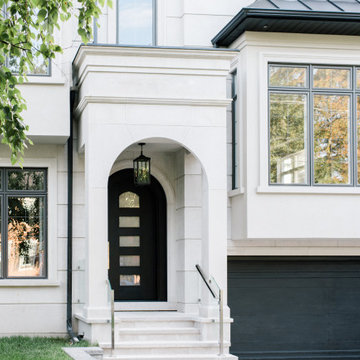
Immagine della facciata di una casa bifamiliare grigia classica a due piani con rivestimento in pietra, tetto a padiglione, copertura a scandole e tetto nero
Facciate di case bianche con rivestimento in pietra
12