Facciate di case bianche con rivestimento in mattoni
Filtra anche per:
Budget
Ordina per:Popolari oggi
81 - 100 di 6.530 foto
1 di 3
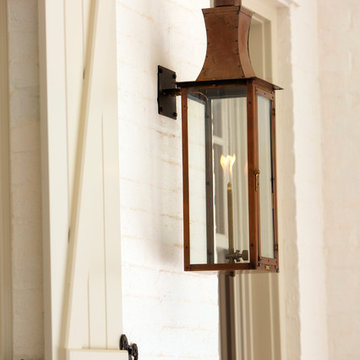
Foto della facciata di una casa bianca classica con rivestimento in mattoni
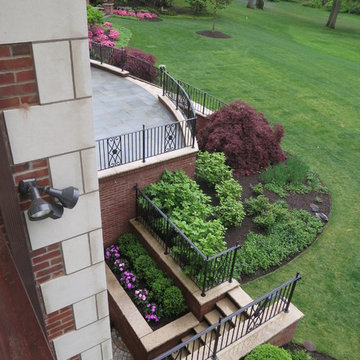
Immagine della facciata di una casa ampia bianca classica a due piani con rivestimento in mattoni e tetto a padiglione
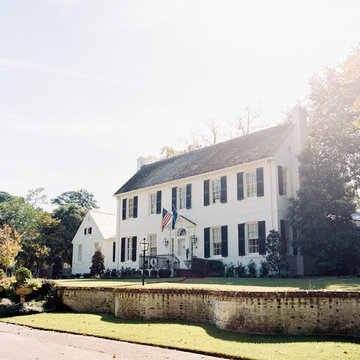
Landon Jacob Photography
www.landonjacob.com
Immagine della facciata di una casa grande bianca contemporanea a due piani con rivestimento in mattoni e tetto a padiglione
Immagine della facciata di una casa grande bianca contemporanea a due piani con rivestimento in mattoni e tetto a padiglione
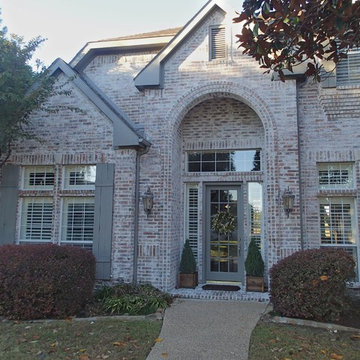
This is an organic Lime Wash done with a true lime wash product as opposed to a brick mortar or concrete that is often seen on new houses. This product can be applied as a solid coating making the surface completely white, or can be applied and "washed off" in many artistic ways, as seen here. If you hate your brick or just want something unique this is a great option!
Photo credit: Jeff Murrey
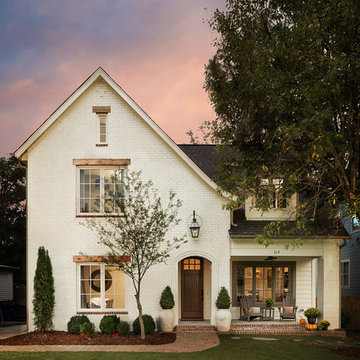
Tommy Daspit is an Architectural, Commercial, Real Estate, and Google Maps Business View Trusted photographer in Birmingham, Alabama. Tommy provides the best in commercial photography in the southeastern United States (Alabama, Georgia, North Carolina, South Carolina, Florida, Mississippi, Louisiana, and Tennessee).
View more of his work on his homepage: http://tommmydaspit.com
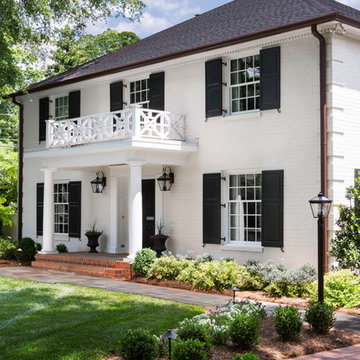
Jim Schmid Photography
Foto della facciata di una casa bianca classica a due piani con rivestimento in mattoni e tetto a padiglione
Foto della facciata di una casa bianca classica a due piani con rivestimento in mattoni e tetto a padiglione
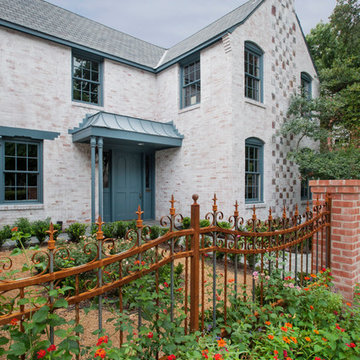
Greenway Park French Eclectic home built in 1926. 12 month long complete renovation. I sold my clients the original untouched house. After the renovation (a year later), I listed at $1,399,000 and we had multiple offers and it sold over list price. Gorgeous house!
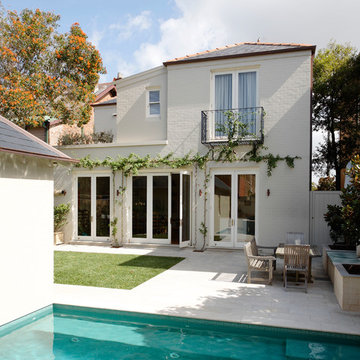
Photographer Justin Alexander 0414 365 243
Idee per la facciata di una casa grande bianca classica a due piani con rivestimento in mattoni
Idee per la facciata di una casa grande bianca classica a due piani con rivestimento in mattoni
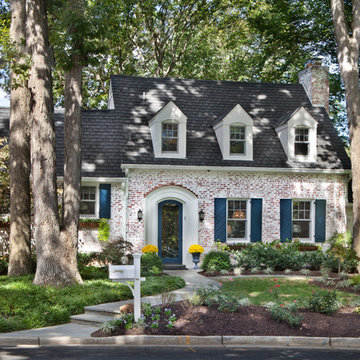
©morgan Howarth Photography
Immagine della facciata di una casa bianca classica a due piani con rivestimento in mattoni
Immagine della facciata di una casa bianca classica a due piani con rivestimento in mattoni
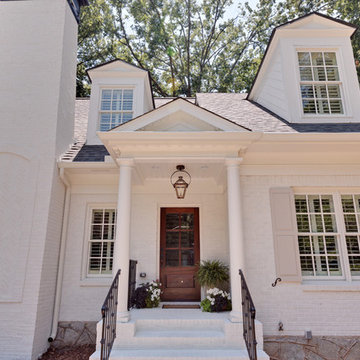
See It 360 Photography, Sacha Griffin
Idee per la facciata di una casa bianca classica a due piani di medie dimensioni con rivestimento in mattoni e tetto a capanna
Idee per la facciata di una casa bianca classica a due piani di medie dimensioni con rivestimento in mattoni e tetto a capanna
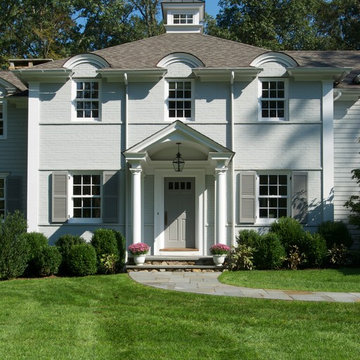
Photos by Nancy Elizabeth Hill
Idee per la facciata di una casa bianca classica a due piani con rivestimento in mattoni
Idee per la facciata di una casa bianca classica a due piani con rivestimento in mattoni
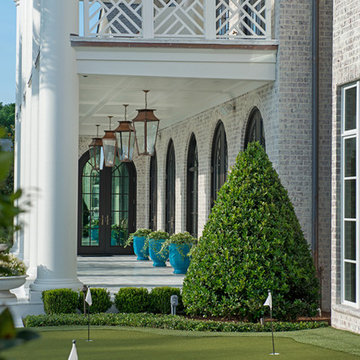
Immagine della facciata di una casa ampia bianca a due piani con rivestimento in mattoni

Immagine della villa ampia bianca classica a due piani con rivestimento in mattoni, falda a timpano e copertura a scandole
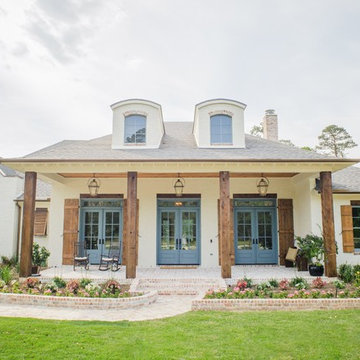
Esempio della villa grande bianca classica a due piani con rivestimento in mattoni, tetto a capanna e copertura a scandole
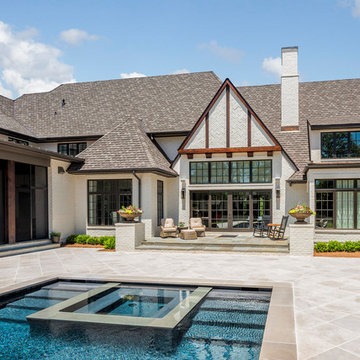
Photo courtesy of Joe Purvis Photos
Foto della villa grande bianca country a tre piani con rivestimento in mattoni e copertura a scandole
Foto della villa grande bianca country a tre piani con rivestimento in mattoni e copertura a scandole

Esempio della facciata di una casa piccola bianca american style a un piano con rivestimento in mattoni
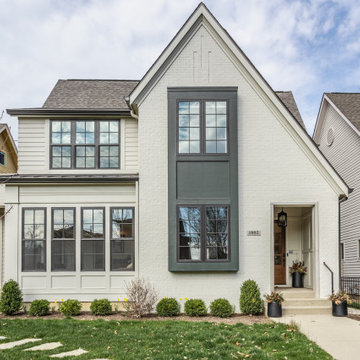
Immagine della villa bianca classica a due piani con rivestimento in mattoni, tetto a capanna, copertura a scandole e tetto grigio
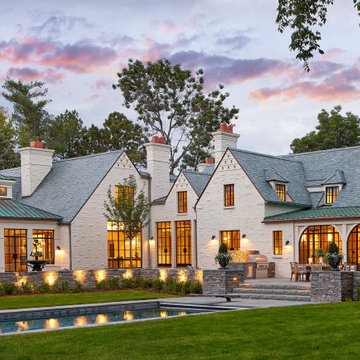
Much of today’s remodeling design ethos centers around complete transformation. And while that’s often necessary if a home requires it, Mahony’s approach to this luxury home remodel followed a more conservative and established set of design principles that still left room for lots of creativity.
There’s a lot to love about this historic Tudor’s original 1937 exterior — he simply removed the features that didn’t serve the design to let it shine. In fact, most of the home’s original elevations were kept intact. Dormers were also kept and refreshed, and chimneys were repaired or re-created down to the flue tile. Interestingly, various colors of brick were discovered during construction, leading us to believe the painted brick dates back to the original design.

This new home was sited to take full advantage of overlooking the floodplain of the Ottawa River where family ball games take place. The heart of this home is the kitchen — with adjoining dining and family room to easily accommodate family gatherings. With first-floor primary bedroom and a study with three bedrooms on the second floor with a large grandchild dream bunkroom. The lower level with home office and a large wet bar, a fireplace with a TV for everyone’s favorite team on Saturday with wine tasting and storage.

FineCraft Contractors, Inc.
Idee per la villa bianca contemporanea a due piani di medie dimensioni con rivestimento in mattoni, falda a timpano, copertura in tegole e tetto grigio
Idee per la villa bianca contemporanea a due piani di medie dimensioni con rivestimento in mattoni, falda a timpano, copertura in tegole e tetto grigio
Facciate di case bianche con rivestimento in mattoni
5