Facciate di case bianche con rivestimento in legno
Filtra anche per:
Budget
Ordina per:Popolari oggi
61 - 80 di 2.063 foto
1 di 3

Front elevation of the design. Materials include: random rubble stonework with cornerstones, traditional lap siding at the central massing, standing seam metal roof with wood shingles (Wallaba wood provides a 'class A' fire rating).
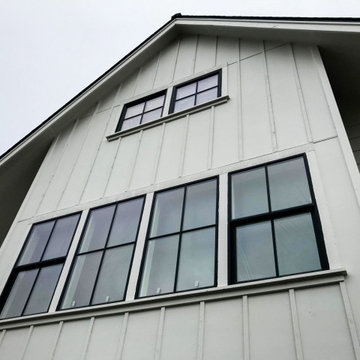
Ispirazione per la villa grande bianca country a due piani con rivestimento in legno, tetto a padiglione e copertura a scandole
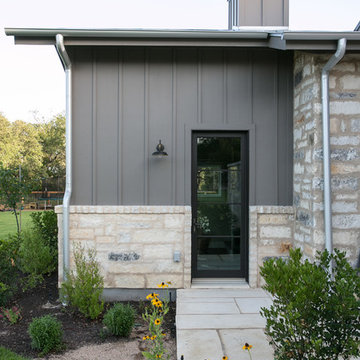
Esempio della villa grande grigia country a due piani con rivestimento in legno, tetto a capanna e copertura in metallo o lamiera
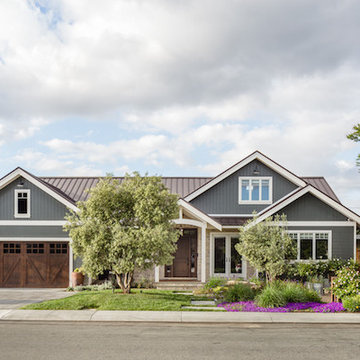
Christopher Stark Photo
Immagine della facciata di una casa grigia country a due piani di medie dimensioni con rivestimento in legno e tetto a padiglione
Immagine della facciata di una casa grigia country a due piani di medie dimensioni con rivestimento in legno e tetto a padiglione
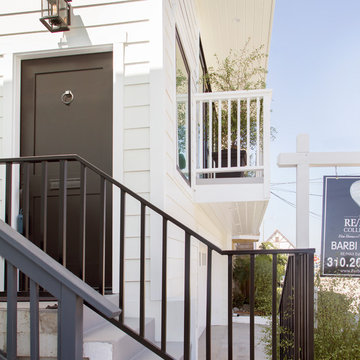
Photo Credit: Nicole Leone
Idee per la villa bianca stile marinaro a tre piani con rivestimento in legno, tetto a capanna e copertura a scandole
Idee per la villa bianca stile marinaro a tre piani con rivestimento in legno, tetto a capanna e copertura a scandole
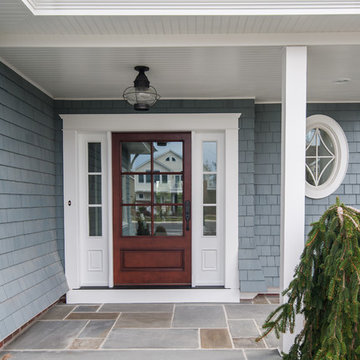
Idee per la villa grande blu stile marinaro a tre piani con rivestimento in legno, tetto a mansarda e copertura a scandole
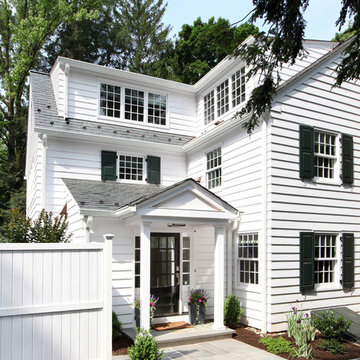
This view shows how the new additions match the style of the original home. The stacked shed roofs and shed dormers increase the volume of the interior space and add visual interest on the exterior.
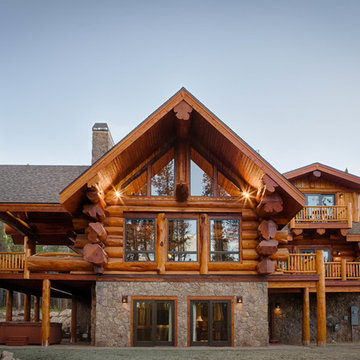
Foto della facciata di una casa rustica a tre piani con rivestimento in legno
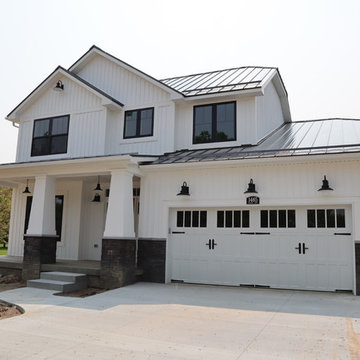
Idee per la villa bianca american style a due piani di medie dimensioni con rivestimento in legno e tetto a capanna
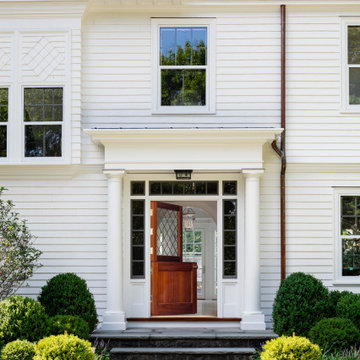
TEAM
Architect: LDa Architecture & Interiors
Interior Design: Su Casa Designs
Builder: Youngblood Builders
Photographer: Greg Premru
Foto della villa grande bianca classica a tre piani con rivestimento in legno, tetto a capanna, copertura a scandole, tetto marrone e pannelli sovrapposti
Foto della villa grande bianca classica a tre piani con rivestimento in legno, tetto a capanna, copertura a scandole, tetto marrone e pannelli sovrapposti
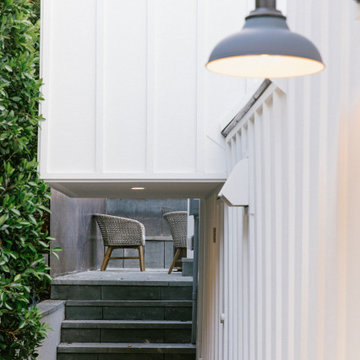
Modern Broad Beach House in Malibu California.
Foto della villa bianca moderna a due piani di medie dimensioni con rivestimento in legno, copertura a scandole, tetto marrone e pannelli sovrapposti
Foto della villa bianca moderna a due piani di medie dimensioni con rivestimento in legno, copertura a scandole, tetto marrone e pannelli sovrapposti
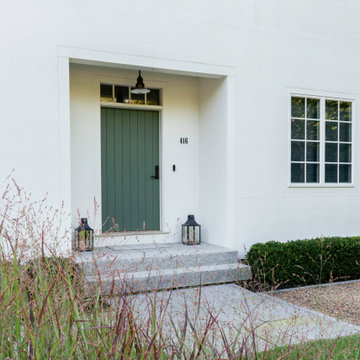
www.jfaynovakphotography.com
Immagine della villa grande bianca scandinava a due piani con rivestimento in legno, tetto a padiglione e copertura a scandole
Immagine della villa grande bianca scandinava a due piani con rivestimento in legno, tetto a padiglione e copertura a scandole

Stapelung der Funktionen so weit dies durch den Bebauungsplan möglich war. OG2 mit privatem Freiraum vom Schlafzimmer aus und Blick aufs Elbtal
Material EG - Polycarbonatfassade
Material OG - Putzfassade
Material DG - Holz
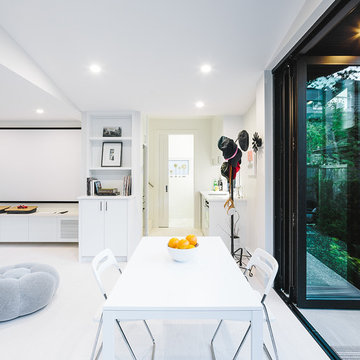
Project Overview:
This project was a new construction laneway house designed by Alex Glegg and built by Eyco Building Group in Vancouver, British Columbia. It uses our Gendai cladding that shows off beautiful wood grain with a blackened look that creates a stunning contrast against their homes trim and its lighter interior. Photos courtesy of Christopher Rollett.
Product: Gendai 1×6 select grade shiplap
Prefinish: Black
Application: Residential – Exterior
SF: 1200SF
Designer: Alex Glegg
Builder: Eyco Building Group
Date: August 2017
Location: Vancouver, BC
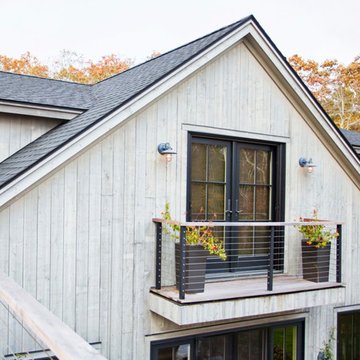
Esempio della villa grande grigia country a due piani con rivestimento in legno, tetto a capanna e copertura a scandole
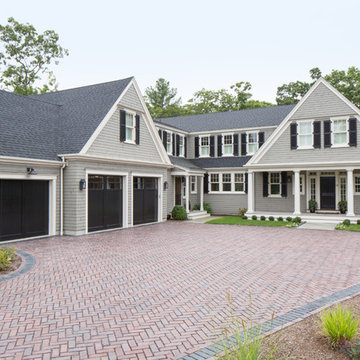
Kyle j. Caldwell Photography
Foto della facciata di una casa grande grigia classica a due piani con rivestimento in legno e tetto a capanna
Foto della facciata di una casa grande grigia classica a due piani con rivestimento in legno e tetto a capanna
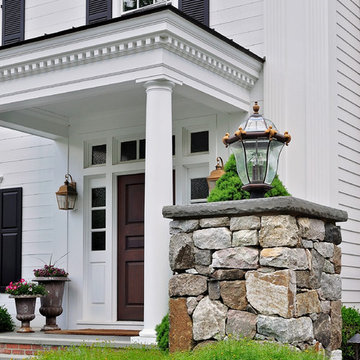
Idee per la facciata di una casa grande bianca classica a tre piani con rivestimento in legno e tetto a capanna
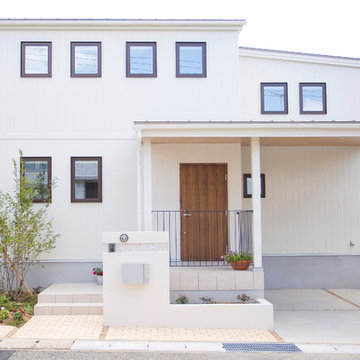
Esempio della facciata di una casa bianca classica a due piani con rivestimento in legno e tetto piano
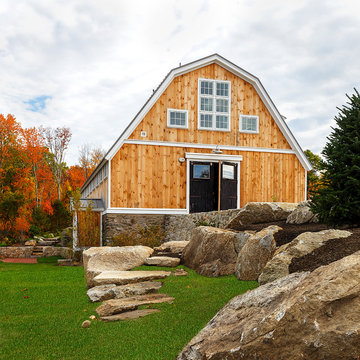
Front view of renovated barn with new front entry, landscaping, and creamery.
Immagine della villa beige country a due piani di medie dimensioni con rivestimento in legno, tetto a mansarda e copertura in metallo o lamiera
Immagine della villa beige country a due piani di medie dimensioni con rivestimento in legno, tetto a mansarda e copertura in metallo o lamiera
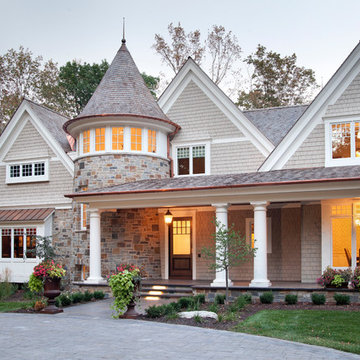
Builder: Hendel Homes www.hendelhomes.com
Architect: Eskuche Associates
Photographer: Jon Huelskamp
Esempio della facciata di una casa grande classica con rivestimento in legno
Esempio della facciata di una casa grande classica con rivestimento in legno
Facciate di case bianche con rivestimento in legno
4