Facciate di case bianche con pannelli sovrapposti
Filtra anche per:
Budget
Ordina per:Popolari oggi
141 - 160 di 1.563 foto
1 di 3
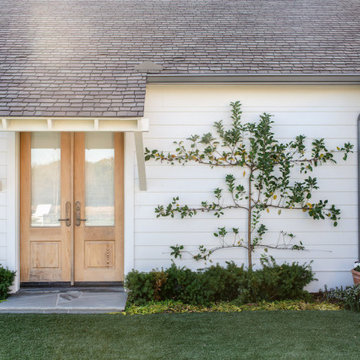
Idee per la villa grande bianca country a due piani con rivestimento con lastre in cemento, tetto a capanna, copertura a scandole, tetto grigio e pannelli sovrapposti
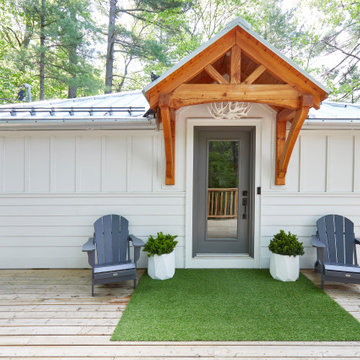
Idee per la villa piccola bianca country a un piano con rivestimento con lastre in cemento, tetto a padiglione, copertura in metallo o lamiera, tetto grigio e pannelli sovrapposti

Low Country Style home with sprawling porches. The home consists of the main house with a detached car garage with living space above with bedroom, bathroom, and living area. The high level of finish will make North Florida's discerning buyer feel right at home.
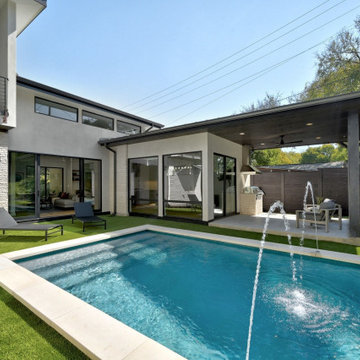
Immagine della villa bianca moderna a due piani di medie dimensioni con rivestimento in pietra, tetto piano, copertura in metallo o lamiera, tetto grigio e pannelli sovrapposti
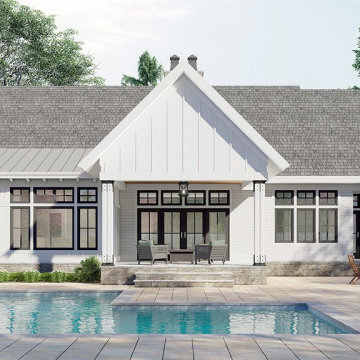
Check out this sweet modern farmhouse plan! It gives you a big open floor plan and large island kitchen. Don't miss the luxurious master suite.
Immagine della villa bianca country a un piano di medie dimensioni con rivestimento in legno, tetto a capanna, copertura mista, tetto grigio e pannelli sovrapposti
Immagine della villa bianca country a un piano di medie dimensioni con rivestimento in legno, tetto a capanna, copertura mista, tetto grigio e pannelli sovrapposti

Ispirazione per la villa bianca classica a un piano di medie dimensioni con rivestimento in legno, tetto a capanna, copertura mista, tetto grigio e pannelli sovrapposti
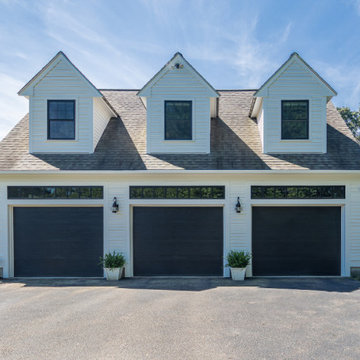
Over the last 3 years, this beautiful, center entrance colonial located in Norfolk, MA underwent a remarkable exterior remodel where we replaced the windows, and did exterior painting, carpentry, and an exterior door. An option many homeowners don’t consider is breaking up their project over time!
This project was staged in 5 portions where we addressed the following:
In 2019, we started by replacing 24 windows using Marvin Essential windows. They chose the popular, Ebony-colored exterior color frames and white exterior.
Later in 2019, they decided to replace additional windows.
In 2020, we replaced the remaining 13 windows with matching Marvin Essential windows and an entry door replacement and they chose a beautiful Provia Fiberglass French Door.
In 2020, the entire home is painted white with Sherwin Williams Resilience.
Built in 1988, this beautiful home in Norfolk, MA had older wooden clapboards and the homeowners were tired of the worn-out siding and wanted to give their home a facelift. With a modern farmhouse-like appeal, they chose a beautiful paint white colorway from Sherwin Williams and the black Ebony-colored windows from Marvin’s Essential line of black fiberglass windows.
For the homeowners, they were ready for a complete home makeover and they began carefully vetting who could make their house aspirations come to reality. Though humble in nature, these homeowners were going for the gold standard in remodeling their home and chose the best of the best products and the best company to do it.
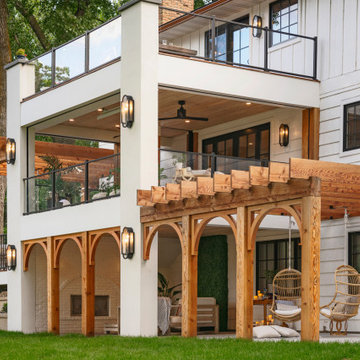
Idee per la villa grande bianca mediterranea a tre piani con rivestimenti misti, tetto a capanna, copertura a scandole, tetto nero e pannelli sovrapposti
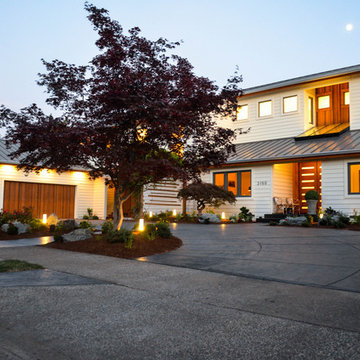
Here is an architecturally built house from the early 1970's which was brought into the new century during this complete home remodel by adding a garage space, new windows triple pane tilt and turn windows, cedar double front doors, clear cedar siding with clear cedar natural siding accents, clear cedar garage doors, galvanized over sized gutters with chain style downspouts, standing seam metal roof, re-purposed arbor/pergola, professionally landscaped yard, and stained concrete driveway, walkways, and steps.

Idee per la micro casa piccola bianca country a un piano con rivestimento in legno, tetto piano, copertura in metallo o lamiera, tetto nero e pannelli sovrapposti
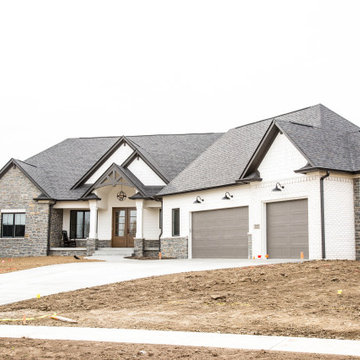
Stone, brick and clapboard mix to add interest and appeal to the home's traditional exterior.
Ispirazione per la villa grande bianca contemporanea a un piano con rivestimenti misti, tetto a capanna, copertura a scandole, tetto marrone e pannelli sovrapposti
Ispirazione per la villa grande bianca contemporanea a un piano con rivestimenti misti, tetto a capanna, copertura a scandole, tetto marrone e pannelli sovrapposti
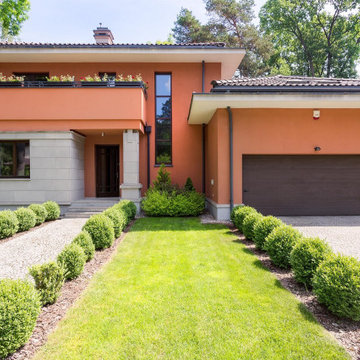
We Transform your Outdoor Space into the Garden of your Dreams
Our talented and creative team will ensure that your property reflects your tastes and preferences. We will beautify your outdoor area by providing a parking area for your kids or install a spacious patio where you can host parties for your family or friends while enjoying the beautiful weather. We will analyze your soil, study its features, the availability of light and shade, and then decide the appropriate layout and the plants most suitable for your garden. Our experienced team is skilled in soft landscaping work like planting, levelling and hard landscaping skills like paving, installation of lights, or constructing flower beds. We provide hedging and pruning for plants to ensure they are healthy and have a long life. We discard spent blooms and remove diseased branches of plants so that they grow to their maximum potential.
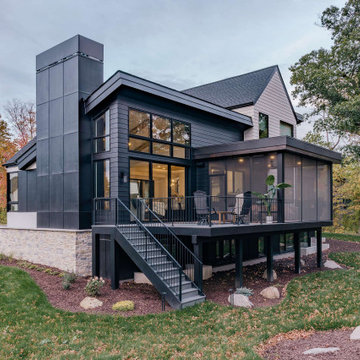
Modern Transitional Lake home in Minnesota.
Ispirazione per la villa bianca classica a due piani di medie dimensioni con rivestimento in stucco, tetto a capanna, copertura a scandole, tetto nero e pannelli sovrapposti
Ispirazione per la villa bianca classica a due piani di medie dimensioni con rivestimento in stucco, tetto a capanna, copertura a scandole, tetto nero e pannelli sovrapposti
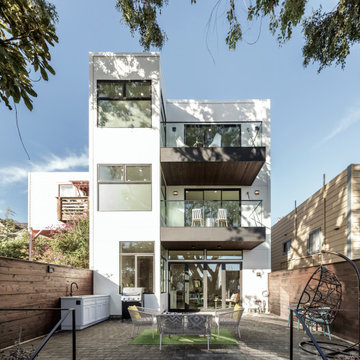
Immagine della facciata di una casa bifamiliare bianca moderna a tre piani di medie dimensioni con rivestimento in stucco, tetto piano, copertura verde, tetto grigio e pannelli sovrapposti

New home for a blended family of six in a beach town. This 2 story home with attic has curved gabrel roofs with straight sloped returns at the lower corners of the roof. This photo also shows an awning detail above two windows at the side of the home. The simple awning has a brown metal roof, open white rafters, and simple straight brackets. Light arctic white exterior siding with white trim, white windows, white gutters, white downspout, and tan roof create a fresh, clean, updated coastal color pallet. It feels very coastal yet still sophisticated.
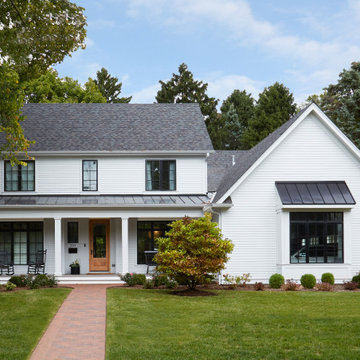
Immagine della villa grande bianca classica a due piani con rivestimento con lastre in cemento, copertura mista, tetto grigio e pannelli sovrapposti
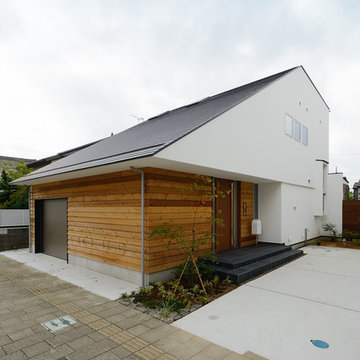
白い塗り壁の外壁を巻き込むようなレッドシダーの下見板の外壁が印象的な玄関廻りの外観。軒の出を無くし、幾何学的なフォルムを意識してデザインしました。前面道路正面にはインナーガレージを配置して愛車を格納できるようにしています。建物としては2階建てですが、道路面に向かって軒を落としていくことで平屋建てのようなファサードに仕上げています。
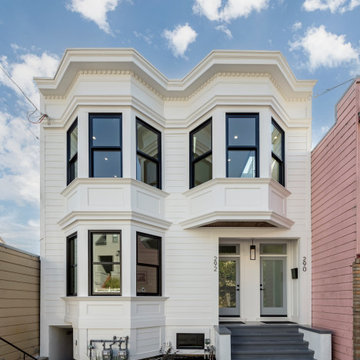
Esempio della facciata di una casa bifamiliare bianca vittoriana a due piani di medie dimensioni con rivestimento in legno, tetto piano, copertura verde, tetto grigio e pannelli sovrapposti
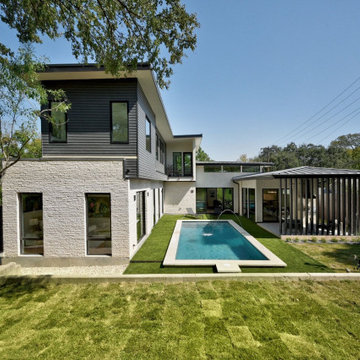
Ispirazione per la villa bianca moderna a due piani di medie dimensioni con rivestimento in pietra, tetto piano, copertura in metallo o lamiera, tetto grigio e pannelli sovrapposti
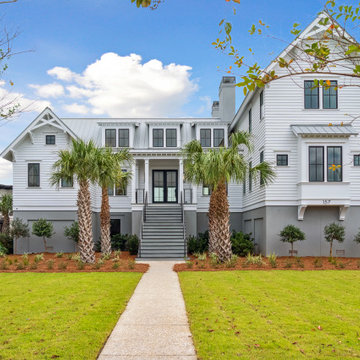
Custom Coastal Modern Home in Charleston, SC.
New construction featuring an infinity edge pool, pool house, vaulted ceilings, custom cabinets, slat wall fireplace, designer lighting, gym, and coastal views for days.
Facciate di case bianche con pannelli sovrapposti
8