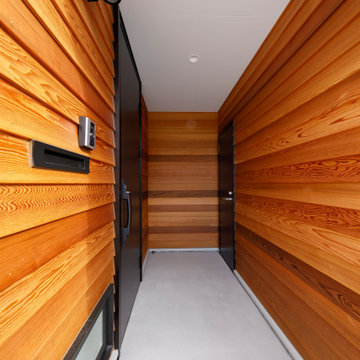Facciate di case bianche color legno
Ordina per:Popolari oggi
61 - 80 di 80 foto
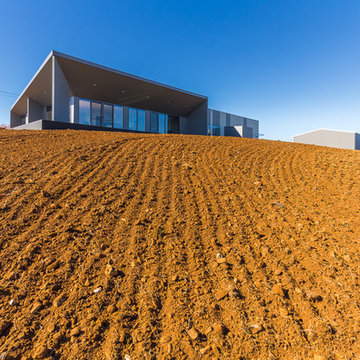
Immagine della facciata di una casa bianca contemporanea a un piano di medie dimensioni con tetto piano
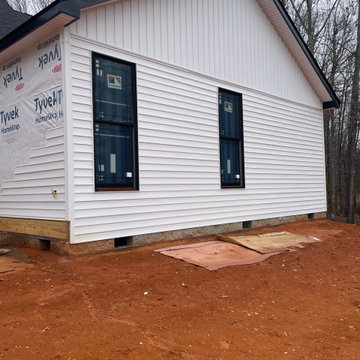
Idee per la villa grande bianca country a un piano con rivestimento in vinile, tetto a capanna, copertura a scandole e tetto nero
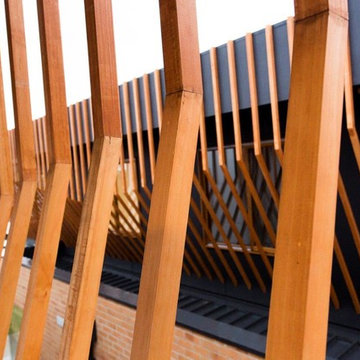
John Pallot
Idee per la facciata di una casa bianca contemporanea a un piano di medie dimensioni con rivestimento in legno
Idee per la facciata di una casa bianca contemporanea a un piano di medie dimensioni con rivestimento in legno
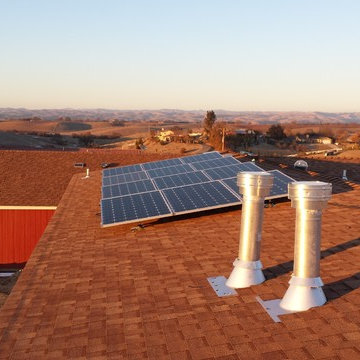
Builder: Modular Lifestyles
Manufacturer: Cavco West
Ispirazione per la facciata di una casa bianca eclettica a un piano
Ispirazione per la facciata di una casa bianca eclettica a un piano
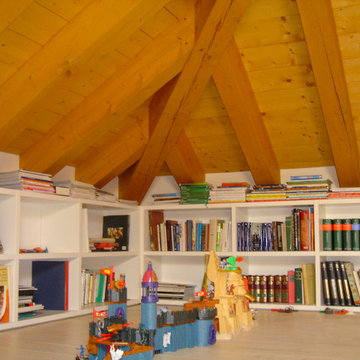
Esempio della villa ampia bianca contemporanea a due piani con rivestimento in stucco, tetto a mansarda, copertura in metallo o lamiera e tetto blu
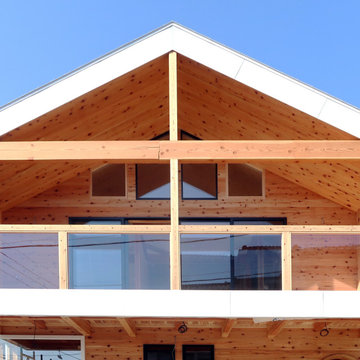
南側外観
外皮はホワイトガルバリウム鋼板で木造の構造体を守り、生活の場となる内部は無垢の木で仕上げてあります。
Immagine della villa bianca moderna a due piani con rivestimento in metallo, tetto a capanna, copertura in metallo o lamiera e tetto bianco
Immagine della villa bianca moderna a due piani con rivestimento in metallo, tetto a capanna, copertura in metallo o lamiera e tetto bianco
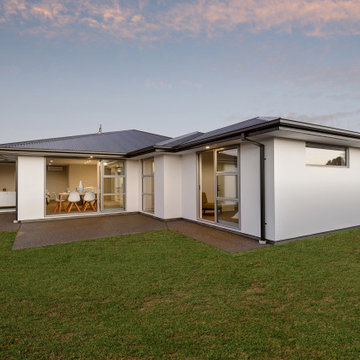
Esempio della villa grande bianca moderna a un piano con rivestimento in stucco, tetto a capanna, copertura in metallo o lamiera e tetto nero
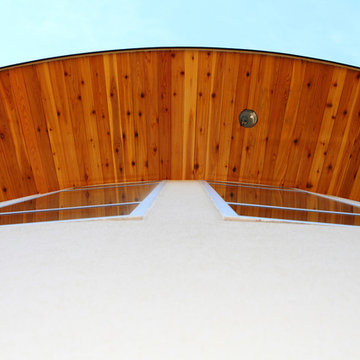
What really sets this modern exterior apart is its gorgeous wood beamed soffit and recessed lighting.
Esempio della facciata di una casa bianca contemporanea
Esempio della facciata di una casa bianca contemporanea
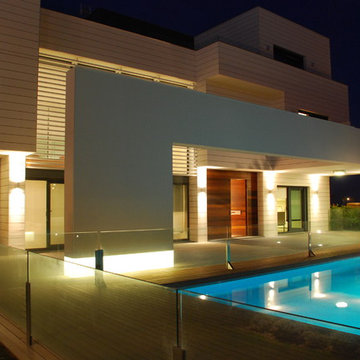
Zona exterior de la vivienda (iluminación de Foscarini y focos empotrados de Wever & Ducré).
Foto della villa ampia bianca contemporanea con tetto piano e tetto nero
Foto della villa ampia bianca contemporanea con tetto piano e tetto nero
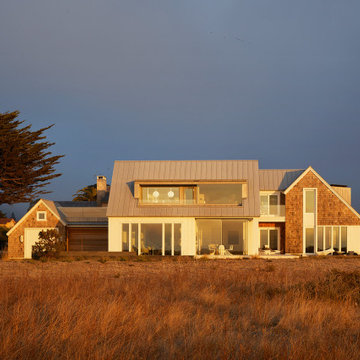
New construction of 6,500 SF main home and extensively renovated 4,100 SF guest house with new garage structures.
Highlights of this wonderfully intimate oceanfront compound include a Phantom car lift, salt water integrated fish tank in kitchen/dining area, curvilinear staircase with fiberoptic embedded lighting, and HomeWorks systems.
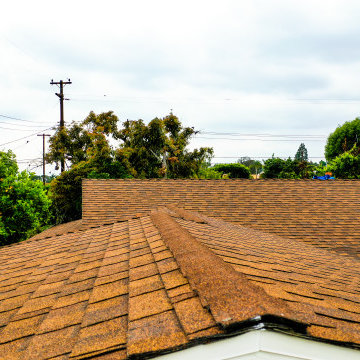
New Roofing installed along with a new metal roof panel opening. Planks and beams installed coated with a varnish finishing.
Esempio della micro casa grande bianca american style a un piano con tetto a capanna, copertura mista e tetto marrone
Esempio della micro casa grande bianca american style a un piano con tetto a capanna, copertura mista e tetto marrone

Cumuru wood siding rainscreen, white fiber cement panels, aluminum corner trims, wood roof deck over laminated beams, steel roof
Immagine della facciata di una casa grande bianca contemporanea a un piano con rivestimento in legno, copertura in metallo o lamiera, tetto grigio e pannelli sovrapposti
Immagine della facciata di una casa grande bianca contemporanea a un piano con rivestimento in legno, copertura in metallo o lamiera, tetto grigio e pannelli sovrapposti
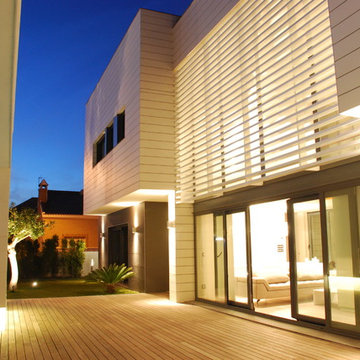
Zona exterior de la vivienda (iluminación de Foscarini y focos empotrados de Wever & Ducré).
Esempio della villa ampia bianca contemporanea con tetto piano e tetto nero
Esempio della villa ampia bianca contemporanea con tetto piano e tetto nero
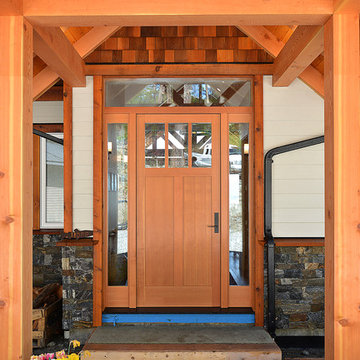
Front entry
Foto della villa bianca moderna a due piani di medie dimensioni con tetto a capanna e copertura a scandole
Foto della villa bianca moderna a due piani di medie dimensioni con tetto a capanna e copertura a scandole
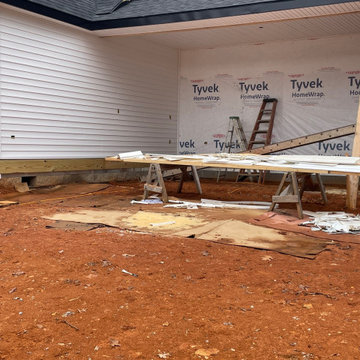
Ispirazione per la villa grande bianca country a un piano con rivestimento in vinile, tetto a capanna, copertura a scandole e tetto nero
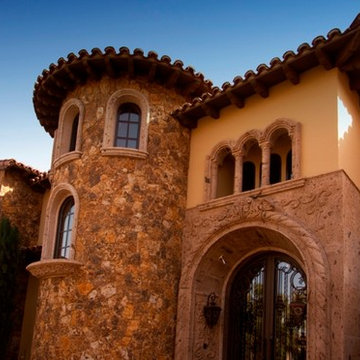
Immagine della facciata di una casa bianca a due piani con rivestimento in legno
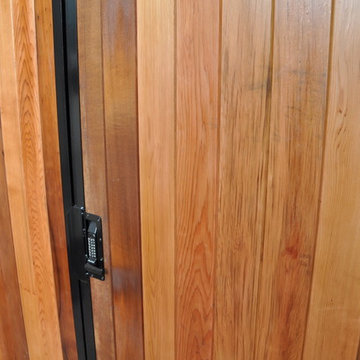
Metal frame double gates with a timber in-fill. One of the requirements was not to have any visible fixings, this gives a very attractive appearance with no ugly bolt or screw heads to distract from the overall look. Another requirement was that one side could only open inwards while the other could only open outwards. All gaps are covered to prevent prying eyes and a good quality push button security lock was fitted. The timber was coated in an anti UV protective finish to stop the timber changing colour.
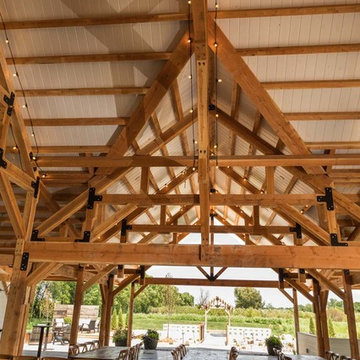
Exterior of farmhouse style post and beam wedding venue.
Immagine della facciata di una casa ampia bianca country a due piani con rivestimento in legno, tetto a capanna e copertura in metallo o lamiera
Immagine della facciata di una casa ampia bianca country a due piani con rivestimento in legno, tetto a capanna e copertura in metallo o lamiera
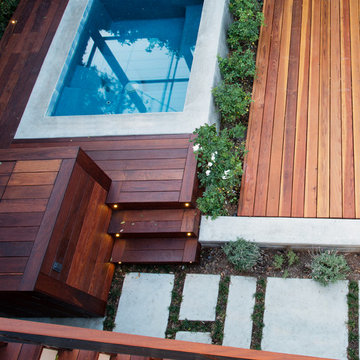
Kristina Sado
Immagine della facciata di una casa bianca moderna a due piani di medie dimensioni con rivestimento in stucco e tetto piano
Immagine della facciata di una casa bianca moderna a due piani di medie dimensioni con rivestimento in stucco e tetto piano
Facciate di case bianche color legno
4
