Facciate di case bianche color legno
Filtra anche per:
Budget
Ordina per:Popolari oggi
21 - 40 di 80 foto
1 di 3
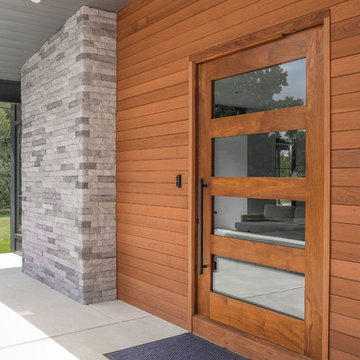
Ispirazione per la facciata di una casa bianca country a due piani di medie dimensioni con copertura a scandole e rivestimenti misti

The Field at Lambert Ranch
Irvine, CA
Builder: The New Home Company
Marketing Director: Joan Marcus-Colvin
Associate: Summers/Murphy & Partners
Esempio della facciata di una casa bianca mediterranea a due piani di medie dimensioni con rivestimento in stucco
Esempio della facciata di una casa bianca mediterranea a due piani di medie dimensioni con rivestimento in stucco

Are you thinking of buying, building or updating a second home? We have worked with clients in Florida, Arizona, Wisconsin, Texas and Colorado, and we would love to collaborate with you on your home-away-from-home. Contact Kelly Guinaugh at 847-705-9569.
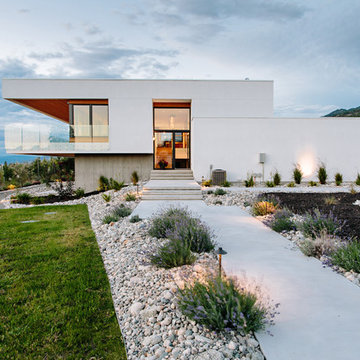
Jon Adrian
Esempio della villa bianca moderna a piani sfalsati con rivestimento in stucco e tetto piano
Esempio della villa bianca moderna a piani sfalsati con rivestimento in stucco e tetto piano

Modern farmhouse exterior near Grand Rapids, Michigan featuring a stone patio, in-ground swimming pool, pool deck, board and batten siding, black windows, gray shingle roof, and black doors.
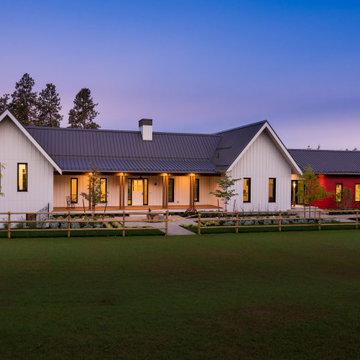
Immagine della villa bianca country a un piano con tetto a capanna, copertura in metallo o lamiera, tetto grigio e pannelli e listelle di legno
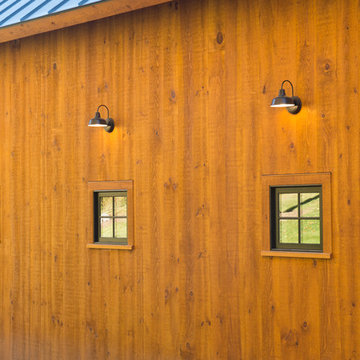
Sally McCay Photography
Immagine della facciata di una casa grande bianca country a due piani con tetto a capanna e rivestimento in vinile
Immagine della facciata di una casa grande bianca country a due piani con tetto a capanna e rivestimento in vinile
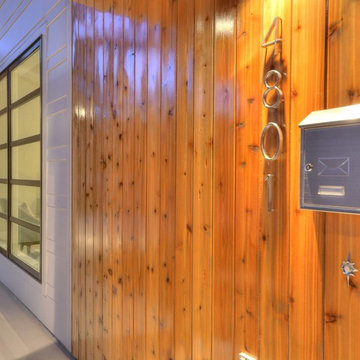
Guillermo with LECASA Homes
Foto della facciata di una casa bianca moderna a un piano con rivestimento in legno
Foto della facciata di una casa bianca moderna a un piano con rivestimento in legno
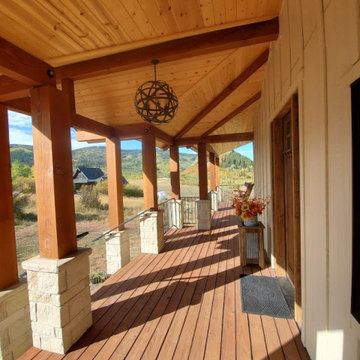
Esempio della villa grande bianca country a due piani con rivestimento in legno, tetto a padiglione e copertura mista
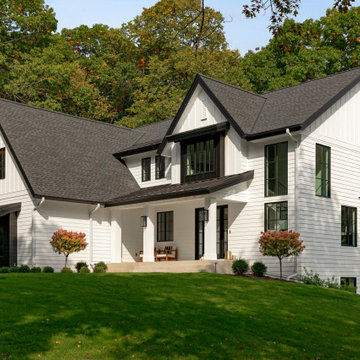
Foto della villa bianca a due piani con rivestimenti misti, tetto nero e copertura mista
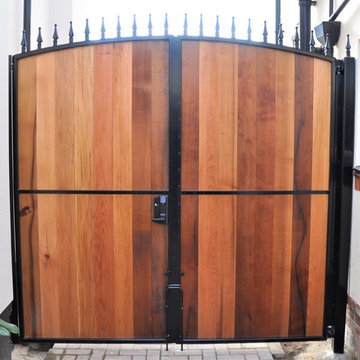
Metal frame double gates with a timber in-fill. One of the requirements was not to have any visible fixings, this gives a very attractive appearance with no ugly bolt or screw heads to distract from the overall look. Another requirement was that one side could only open inwards while the other could only open outwards. All gaps are covered to prevent prying eyes and a good quality push button security lock was fitted. The timber was coated in an anti UV protective finish to stop the timber changing colour.
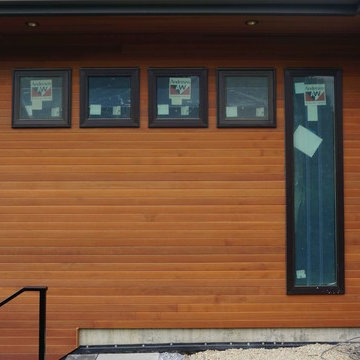
Full T&G Cedar wall.
Foto della villa grande bianca moderna a due piani con rivestimento in legno
Foto della villa grande bianca moderna a due piani con rivestimento in legno
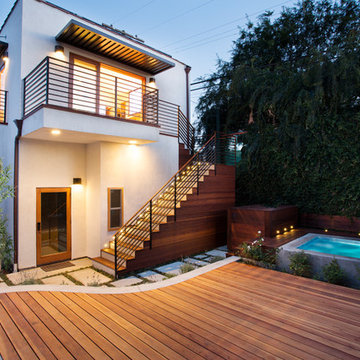
Kristina Sado
Ispirazione per la facciata di una casa bianca moderna a due piani di medie dimensioni con rivestimento in stucco e tetto piano
Ispirazione per la facciata di una casa bianca moderna a due piani di medie dimensioni con rivestimento in stucco e tetto piano
Ispirazione per la villa bianca classica a due piani di medie dimensioni con copertura a scandole e tetto a capanna
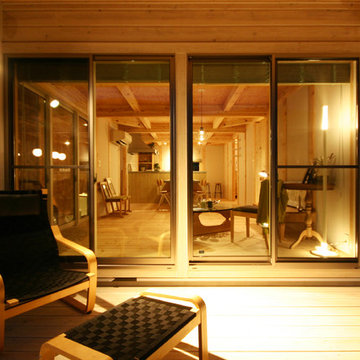
ガレージのある平屋 COVACO FUNC
Foto della casa con tetto a falda unica bianco contemporaneo a un piano con rivestimento in legno
Foto della casa con tetto a falda unica bianco contemporaneo a un piano con rivestimento in legno
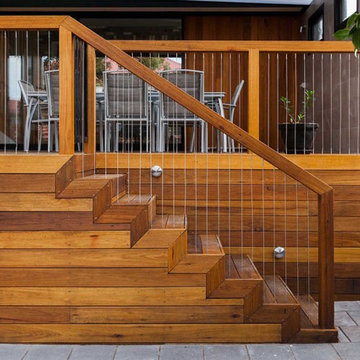
Blackbutt KD hardwood decking, screening & handrail with feature stainless steel vertical wire balustrading.
Builder: MADE - Architectural Constructions
Design: Space Design Architectural (SDA)
Photo: Lincoln Jubb
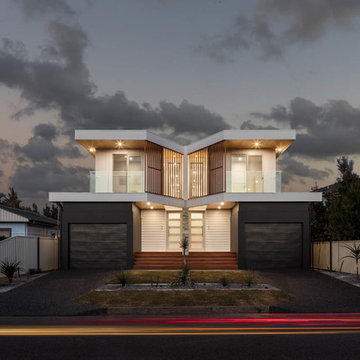
Immagine della facciata di una casa bifamiliare bianca a due piani di medie dimensioni con rivestimenti misti e tetto piano
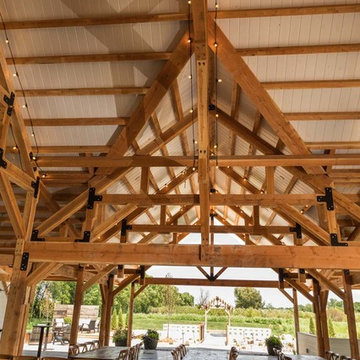
Exterior of farmhouse style post and beam wedding venue.
Immagine della facciata di una casa ampia bianca country a due piani con rivestimento in legno, tetto a capanna e copertura in metallo o lamiera
Immagine della facciata di una casa ampia bianca country a due piani con rivestimento in legno, tetto a capanna e copertura in metallo o lamiera
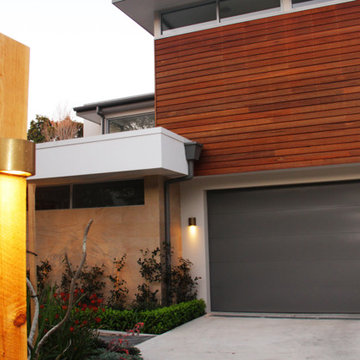
This new home build is an architecturally designed and constructed home in Northbridge, Sydney. Upon entry, you’ll find sandstone, cedar and timber accents, as well as a tidy garden where all plants were sourced from the Beecraft Nursery. The home features everything you need and want from an awesome swimming pool and entertainment area, right through to finer detailed design elements. You’ll find a sneak peak of the home here but for more, jump over to the beecraft website to see it all.
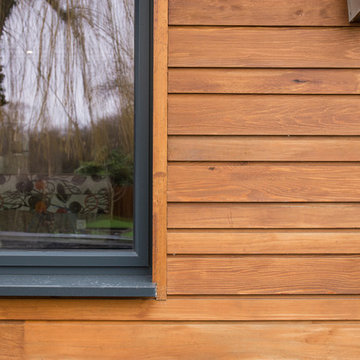
Chris Snook
Foto della facciata di una casa bianca contemporanea a due piani di medie dimensioni con rivestimento in legno e tetto a capanna
Foto della facciata di una casa bianca contemporanea a due piani di medie dimensioni con rivestimento in legno e tetto a capanna
Facciate di case bianche color legno
2