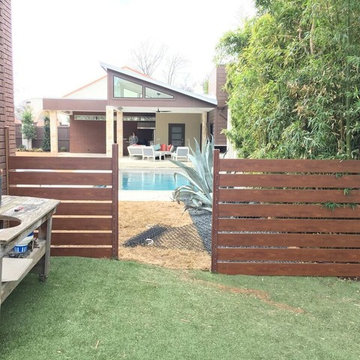Facciate di case beige
Filtra anche per:
Budget
Ordina per:Popolari oggi
1 - 20 di 50 foto
1 di 3
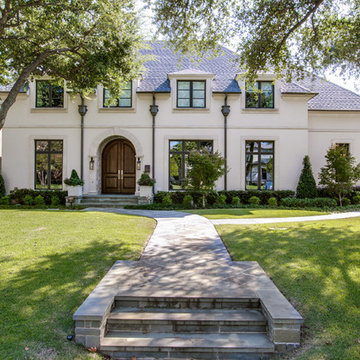
Immagine della facciata di una casa beige contemporanea a due piani con rivestimento in stucco
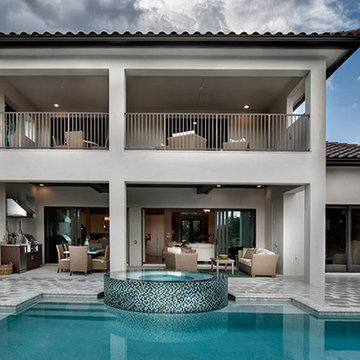
The Sater Design Collection's luxury, Tuscan home plan "Monterchi" (Plan #6965). saterdesign.com
Foto della facciata di una casa grande beige mediterranea a due piani con rivestimenti misti
Foto della facciata di una casa grande beige mediterranea a due piani con rivestimenti misti
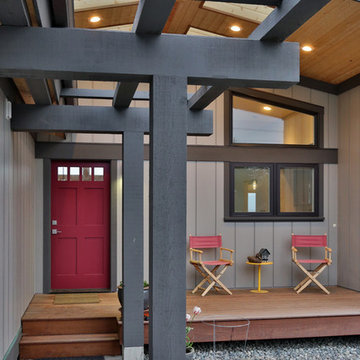
Immagine della facciata di una casa beige moderna a un piano di medie dimensioni con rivestimento in legno e tetto a padiglione
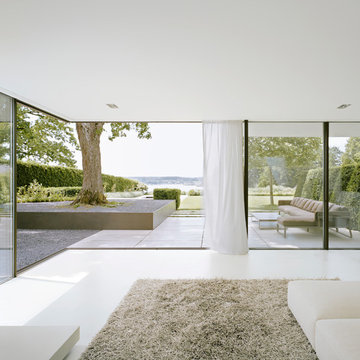
Brigida Gonzalez
Esempio della villa beige moderna a due piani di medie dimensioni con rivestimento in stucco e tetto piano
Esempio della villa beige moderna a due piani di medie dimensioni con rivestimento in stucco e tetto piano
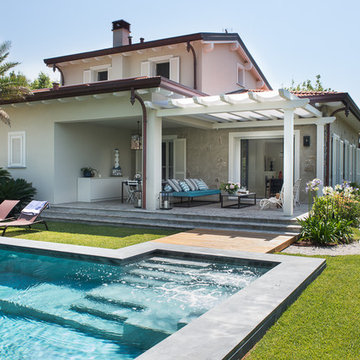
Francesca Pagliai
Immagine della villa beige stile marinaro a due piani di medie dimensioni con rivestimenti misti, tetto a capanna e copertura in tegole
Immagine della villa beige stile marinaro a due piani di medie dimensioni con rivestimenti misti, tetto a capanna e copertura in tegole
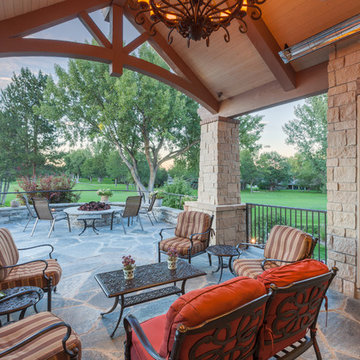
Michael deLeon Photography
Idee per la facciata di una casa beige classica a un piano con rivestimento in pietra e tetto a capanna
Idee per la facciata di una casa beige classica a un piano con rivestimento in pietra e tetto a capanna
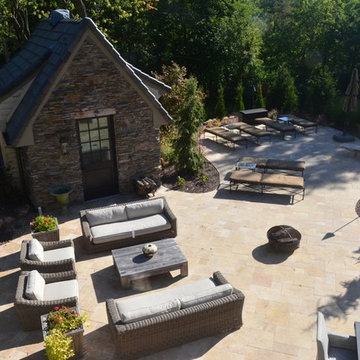
Esempio della facciata di una casa grande beige rustica a due piani con rivestimenti misti e tetto a mansarda
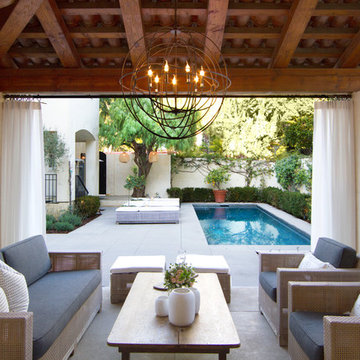
Ispirazione per la villa grande beige classica a due piani con rivestimento in stucco e copertura in tegole
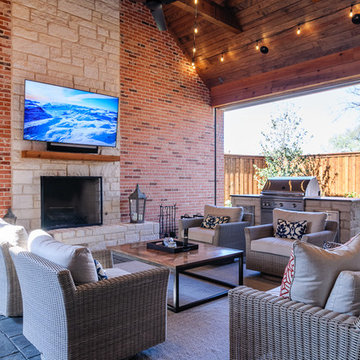
This large outdoor living space in Dallas, TX dramatically expands the living space in this already spacious Lake Highlands home. Large sliding doors open to a stamped concrete patio that can be completely enclosed with two large motorized outdoor screens These screens recess completely behind the trim at the touch of a button (or a tap on a smartphone) and help keep bugs, heat and wind at bay. The large wood burning stone fireplace is home to a 75" TV and Sonos Playbar, making this an outdoor media room as well, including surround sound outdoors. Lighting control, comfortable furnishings and an outdoor rug make this outdoor living space just as comfortable as any indoor space.
Keith D. Brown
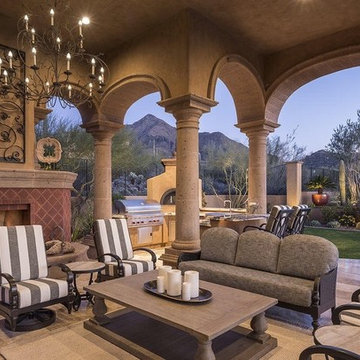
We are in love with this covered patio with a custom fireplace, outdoor furniture and beautiful chandelier underneath the arches.
Immagine della facciata di una casa ampia beige mediterranea a due piani con rivestimento in stucco, tetto a mansarda e copertura mista
Immagine della facciata di una casa ampia beige mediterranea a due piani con rivestimento in stucco, tetto a mansarda e copertura mista
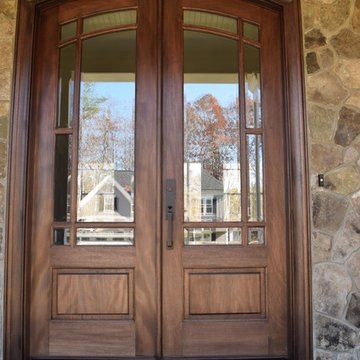
Foto della facciata di una casa grande beige american style a due piani con rivestimenti misti e tetto a padiglione
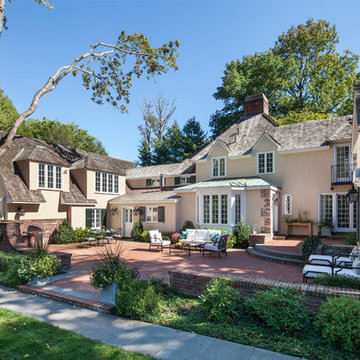
Foto della villa ampia beige classica a due piani con rivestimento in stucco, copertura a scandole e tetto a capanna
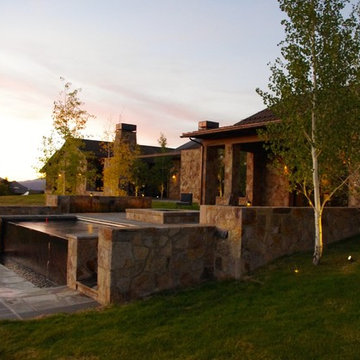
Cristof Eigelberger
Ispirazione per la facciata di una casa grande beige rustica a un piano con rivestimento in pietra e tetto a capanna
Ispirazione per la facciata di una casa grande beige rustica a un piano con rivestimento in pietra e tetto a capanna
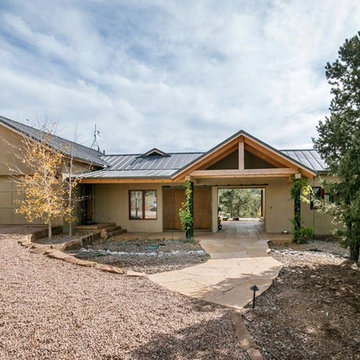
Northern New Mexican Pitched Roof
Photos James Black
Esempio della facciata di una casa beige contemporanea a un piano di medie dimensioni con rivestimento in stucco e tetto a padiglione
Esempio della facciata di una casa beige contemporanea a un piano di medie dimensioni con rivestimento in stucco e tetto a padiglione
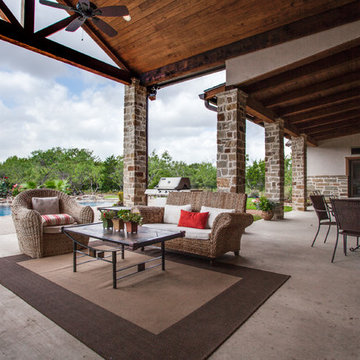
This project was a new construction home on acreage in the Rockwall area. The home is a mix of Tuscan, Hill Country and Rustic and has a very unique style. The builder personally designed this home and it has approximately 4,700 SF, with 1,200 of covered outdoor living space. The home has an open design with a very high quality finish out, yet warm and comfortable feel.
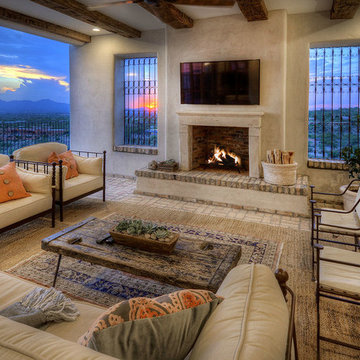
With all of the home's primary living spaces on the second floor, the loggia serves as the primary exterior living area accessible to those areas. The west facing wall of the loggia had its aluminum floor to ceiling "storefront" window removed, and a fireplace with antique French limestone mantle and surround was added, along with symmetrical window openings featuring antique wrought iron grilles. Reclaimed Chicago common brick was used on the ground plane, hearth and sills, and reclaimed wood beams were added to give definition and authenticity to the ceiling.
The completed space is easily accessed from both the living room and master bedroom, and features dramatic views to the Tucson valley below.
Design Principal: Gene Kniaz, Spiral Architects; General Contractor: Brian Recher, Resolute Builders
Fireplace mantle and surround from Studio Ressource, LLC; wrought iron grilles from Eron Johnson Antiques
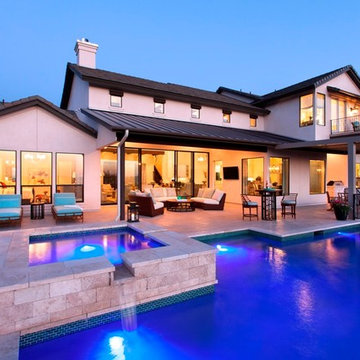
Texas Monthly Star Home
Rear View of home and pool
Austin, Texas
Venture Four Architects, Inc.
Foto della facciata di una casa grande beige classica a due piani con rivestimento in stucco e tetto a capanna
Foto della facciata di una casa grande beige classica a due piani con rivestimento in stucco e tetto a capanna
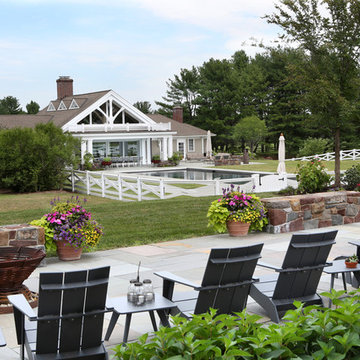
The pool house view from the bluestone patio surrounding the porch. Pool house designed by Ronica Bregenzer Architect LLC and built by Lasley Construction. Photography by Tom Grimes
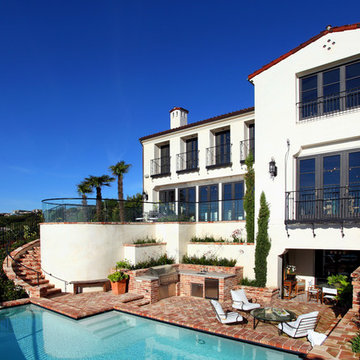
Rear Facade -
General Contractor: McLane Builders Inc -
Photo by: V.I.Photography & Design
Ispirazione per la villa beige mediterranea a tre piani di medie dimensioni con rivestimento in stucco, tetto a capanna e copertura in tegole
Ispirazione per la villa beige mediterranea a tre piani di medie dimensioni con rivestimento in stucco, tetto a capanna e copertura in tegole
Facciate di case beige
1
