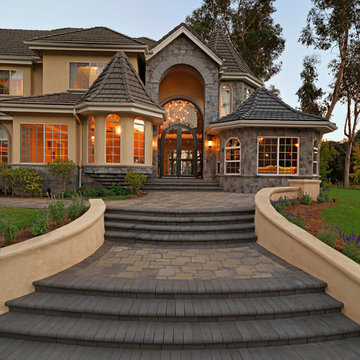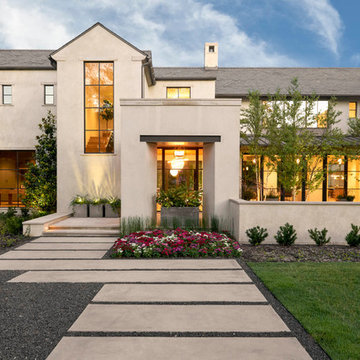Facciate di case beige
Filtra anche per:
Budget
Ordina per:Popolari oggi
1 - 20 di 101 foto
1 di 3
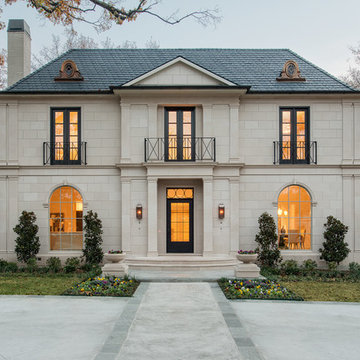
Elevation
Esempio della facciata di una casa beige classica a due piani con tetto a padiglione
Esempio della facciata di una casa beige classica a due piani con tetto a padiglione
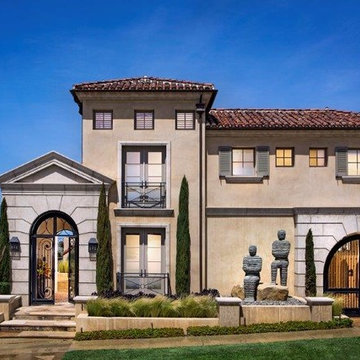
This wonderful home is filled with natural light and ventilation even on an inclement day. On Southern California’s prevalent sunny days, the large expansive glass doors fold completely open to merge seamlessly the transition from inside to outside living spaces. Each of the major living areas enjoys spectacular Harbor vistas and views of the sun setting behind Catalina Island. This home is designed for entertaining on a grand scale, yet also for privacy; it provides peaceful solitude as a welcome break from the owner’s busy life. The serene simplicity of the roof deck takes being at home into another dimension.
Corona del Mar, California
Eric Figge Photographer

Beautiful French inspired home in the heart of Lincoln Park Chicago.
Rising amidst the grand homes of North Howe Street, this stately house has more than 6,600 SF. In total, the home has seven bedrooms, six full bathrooms and three powder rooms. Designed with an extra-wide floor plan (21'-2"), achieved through side-yard relief, and an attached garage achieved through rear-yard relief, it is a truly unique home in a truly stunning environment.
The centerpiece of the home is its dramatic, 11-foot-diameter circular stair that ascends four floors from the lower level to the roof decks where panoramic windows (and views) infuse the staircase and lower levels with natural light. Public areas include classically-proportioned living and dining rooms, designed in an open-plan concept with architectural distinction enabling them to function individually. A gourmet, eat-in kitchen opens to the home's great room and rear gardens and is connected via its own staircase to the lower level family room, mud room and attached 2-1/2 car, heated garage.
The second floor is a dedicated master floor, accessed by the main stair or the home's elevator. Features include a groin-vaulted ceiling; attached sun-room; private balcony; lavishly appointed master bath; tremendous closet space, including a 120 SF walk-in closet, and; an en-suite office. Four family bedrooms and three bathrooms are located on the third floor.
This home was sold early in its construction process.
Nathan Kirkman
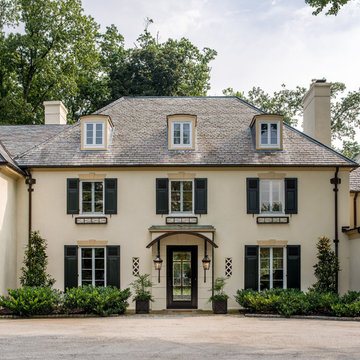
Angle Eye Photography
Esempio della facciata di una casa grande beige classica a due piani con tetto a padiglione
Esempio della facciata di una casa grande beige classica a due piani con tetto a padiglione
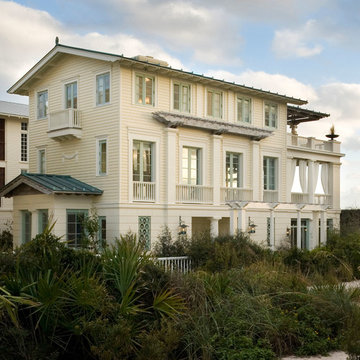
Peter Aaron
Idee per la facciata di una casa beige stile marinaro a tre piani con tetto a capanna
Idee per la facciata di una casa beige stile marinaro a tre piani con tetto a capanna
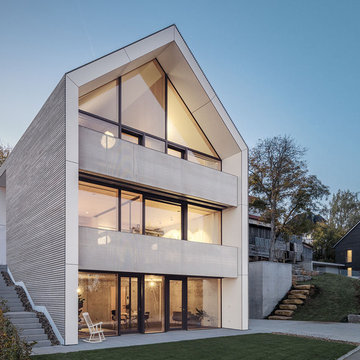
Jürgen Pollak
Immagine della villa beige moderna a tre piani di medie dimensioni con rivestimenti misti e tetto a capanna
Immagine della villa beige moderna a tre piani di medie dimensioni con rivestimenti misti e tetto a capanna
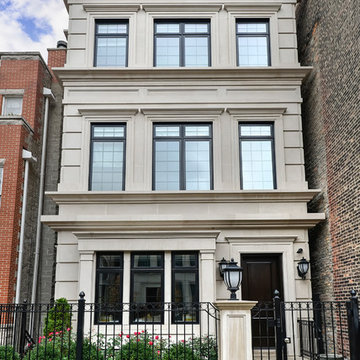
Esempio della facciata di una casa a schiera beige classica a tre piani con tetto piano
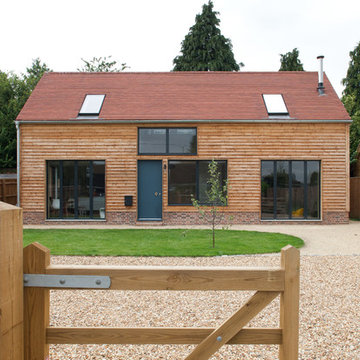
Kristen McCluskie
Ispirazione per la villa beige scandinava a due piani di medie dimensioni con rivestimento in legno, tetto a capanna e copertura in tegole
Ispirazione per la villa beige scandinava a due piani di medie dimensioni con rivestimento in legno, tetto a capanna e copertura in tegole
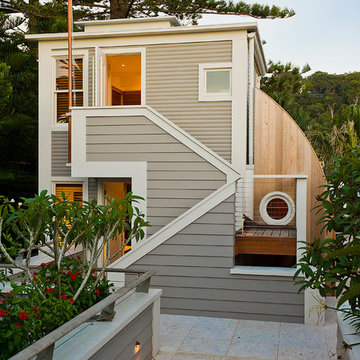
Immagine della facciata di una casa beige stile marinaro a due piani di medie dimensioni con tetto piano
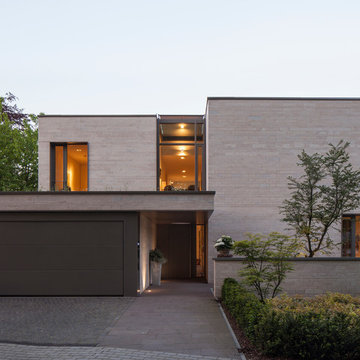
Henning Rogge
Idee per la facciata di una casa beige contemporanea a due piani di medie dimensioni con tetto piano
Idee per la facciata di una casa beige contemporanea a due piani di medie dimensioni con tetto piano
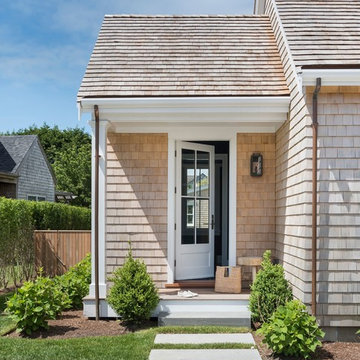
Idee per la villa grande beige stile marinaro a due piani con rivestimento in legno, copertura a scandole e tetto a capanna
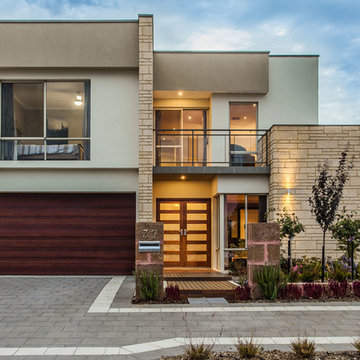
Putra Indrawan
Esempio della facciata di una casa beige contemporanea a due piani con rivestimenti misti e tetto piano
Esempio della facciata di una casa beige contemporanea a due piani con rivestimenti misti e tetto piano

William David Homes
Idee per la villa grande beige country a due piani con tetto a capanna, copertura in metallo o lamiera e rivestimento con lastre in cemento
Idee per la villa grande beige country a due piani con tetto a capanna, copertura in metallo o lamiera e rivestimento con lastre in cemento
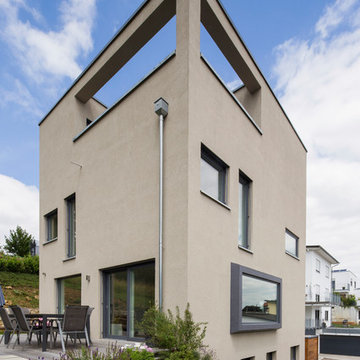
Foto: Friedemann Rieker
Foto della villa beige contemporanea a tre piani di medie dimensioni con tetto piano e rivestimento in stucco
Foto della villa beige contemporanea a tre piani di medie dimensioni con tetto piano e rivestimento in stucco
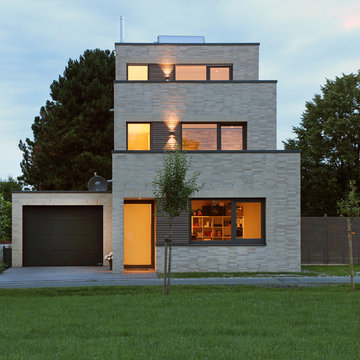
Knut Zeisel
Foto della villa beige moderna a tre piani di medie dimensioni con rivestimento in mattoni, tetto piano e copertura mista
Foto della villa beige moderna a tre piani di medie dimensioni con rivestimento in mattoni, tetto piano e copertura mista
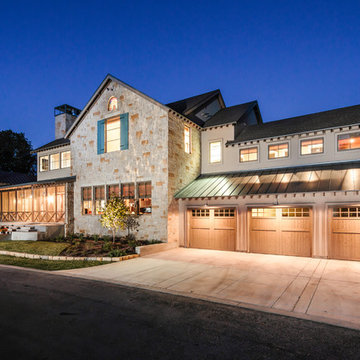
Ispirazione per la facciata di una casa beige country a due piani con rivestimenti misti e tetto a capanna
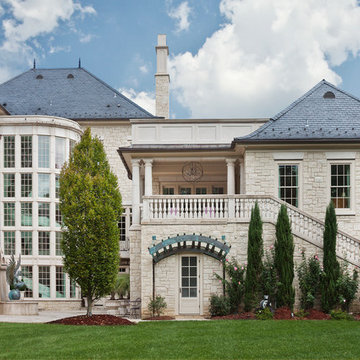
View from rear yard
Immagine della facciata di una casa ampia beige classica a tre piani con rivestimento in pietra
Immagine della facciata di una casa ampia beige classica a tre piani con rivestimento in pietra
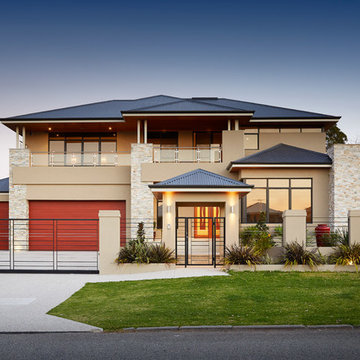
Nulook Homes
Foto della facciata di una casa grande beige contemporanea a tre piani con tetto a padiglione
Foto della facciata di una casa grande beige contemporanea a tre piani con tetto a padiglione
Facciate di case beige
1
