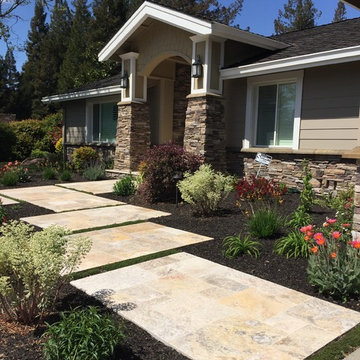Facciate di case beige nere
Filtra anche per:
Budget
Ordina per:Popolari oggi
141 - 160 di 6.729 foto
1 di 3
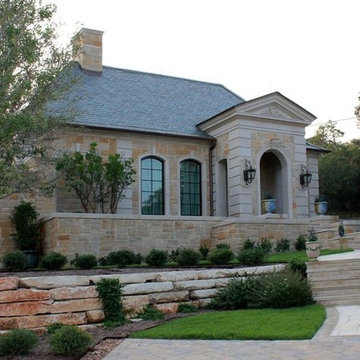
Foto della facciata di una casa grande beige classica a un piano con rivestimento in pietra e tetto a capanna
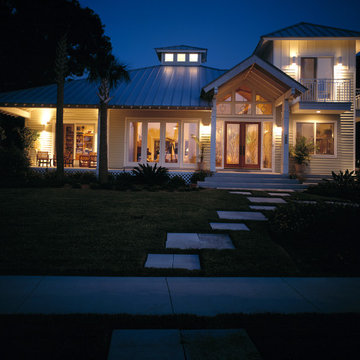
Foto della facciata di una casa beige stile marinaro a due piani di medie dimensioni con tetto a padiglione e rivestimento in legno
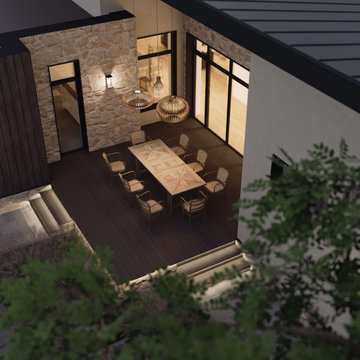
Проект одного этажного жилого дома площадью 230 кв.м для молодой семьи с одним ребенком Функционально состоит из жилых помещений просторная столовая гостиная, спальня родителей и спальня ребенка. Вспомогательные помещения: кухня, прихожая, гараж, котельная, хозяйственная комната. Дом выполнен в современном стиле с минимальным количеством деталей. Ориентация жилых помещений на южную сторону.
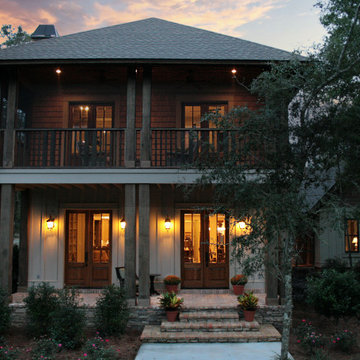
This two story cottage built by Pat Achee of Achee Properties, Inc. is the Baldwin County Home builders Association's Showcase Home for 2009. Designed by Bob Chatham, it is the first BCHA Showcase Home to be built as a National Association Of Home Builders "Green Certified" home. Located in The Waters of Fairhope, Alabama only minutes from downtown Fairhope. The recycled wood, open rafter tails, screened porches and stone skirting make up some of the natural hues that give this house it's casual appeal. The separate guest suite can be a multifunctional area that provides privacy from the main house. The screened side porch with it's stone fireplace and flat screen TV is a great place to hang out and watch the games. Furnishings provided by Malouf Furniture and Design in Foley, AL.
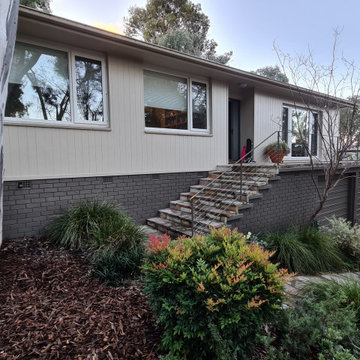
Foto della villa beige moderna a un piano di medie dimensioni con rivestimento con lastre in cemento e copertura in tegole
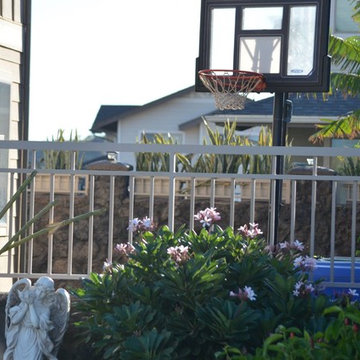
Immagine della facciata di una casa beige classica a due piani di medie dimensioni con rivestimento in vinile e tetto a padiglione
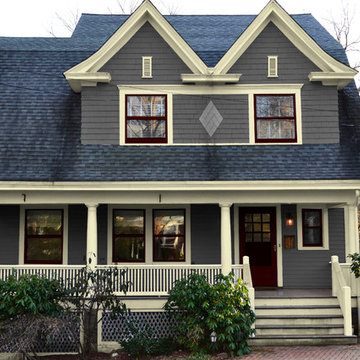
This is a graphic representation of new house colors. Know what to expect before you do it. This house has real wood shingles, clapboard, wood windows and balustrade. Nothing fake about this house and you can tell!
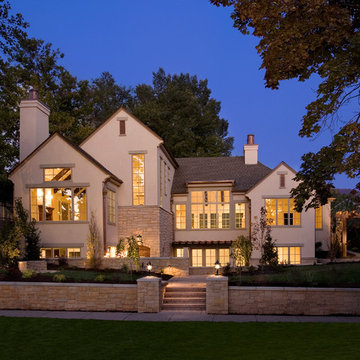
Joshua Caldwell
Esempio della facciata di una casa grande beige classica a due piani con rivestimento in stucco
Esempio della facciata di una casa grande beige classica a due piani con rivestimento in stucco
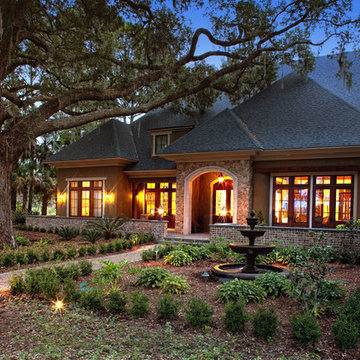
Transoms at windows and doors across the entire front of house are used to maximize views and natural light.
Idee per la facciata di una casa grande beige classica a un piano con rivestimento in stucco
Idee per la facciata di una casa grande beige classica a un piano con rivestimento in stucco
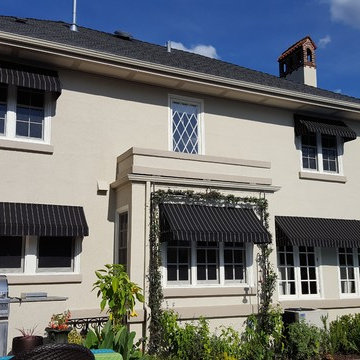
Black and gold striped Sunbrella fabric awnings keep the windows shaded and the house cool
Idee per la facciata di una casa grande beige classica a due piani con rivestimento in pietra e tetto a capanna
Idee per la facciata di una casa grande beige classica a due piani con rivestimento in pietra e tetto a capanna
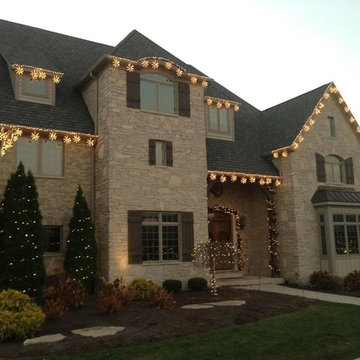
Foto della facciata di una casa beige classica a tre piani con rivestimento in pietra
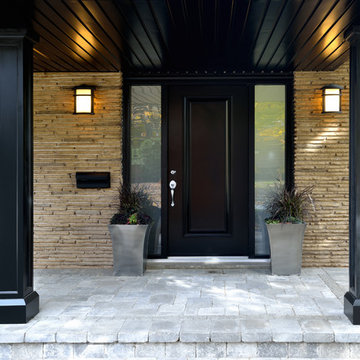
Toronto’s Upside Development completed this interior contemporary remodeling project. Nestled in Oakville’s tree lined ravine, a mid-century home was discovered by new owners returning from Europe. A modern Renovation with a Scandinavian flare unique to the area was envisioned and achieved.
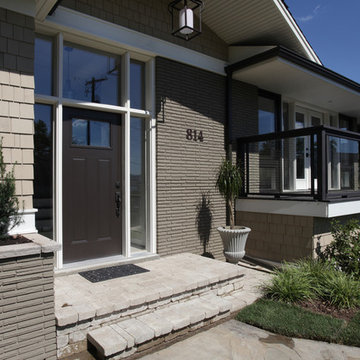
This exterior photo shows the stained brick, linen trim details and cedar shake accents.
Idee per la facciata di una casa grande beige classica a piani sfalsati con rivestimento in mattoni e tetto a padiglione
Idee per la facciata di una casa grande beige classica a piani sfalsati con rivestimento in mattoni e tetto a padiglione
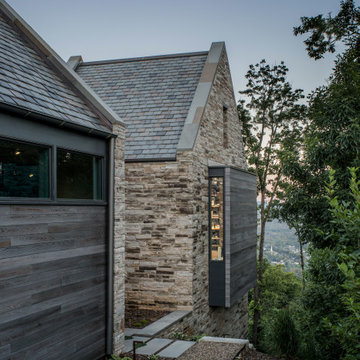
Esempio della villa beige moderna a due piani di medie dimensioni con rivestimenti misti, tetto a capanna e copertura a scandole
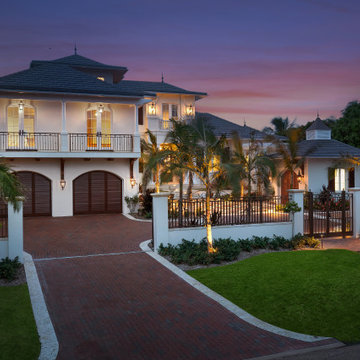
Nestled in the white sands of Lido Beach, overlooking a 100-acre preserve of Florida habitat, this Colonial West Indies home celebrates the natural beauty that Sarasota is known for. Inspired by the sugar plantation estates on the island of Barbados, “Orchid Beach” radiates a barefoot elegance.
Imported Dominican Coral and a red brick paved drive transitions to a courtyard with stone and bronze fountains, cedar trellises, gas lanterns and an intricate orchid pergola creating a calming effect while approaching the home.
The old-world materials and craftsmanship continue throughout the home, culminating in areas of standout detail, including an English pub style bar overlooking the preserve, a paneled master bedroom with windows to resemble to stern of an old sailing ship overlooking the bayou.
Orchid Beach was designed as a personal oasis for the owners to share the Florida lifestyle with their family and friends. Even the guest suites are fit for a governor. They provide exceptional privacy, having their own “wing”, located on a mid-level, with their own balconies overlooking the beach.
The home gives the feel of traveling back in time to a spectacular island estate and promises to
become a timeless piece of architecture on Lido Key.
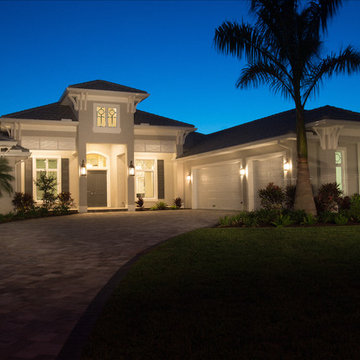
Night photo of British West Indies Colonial exterior.
Foto della villa beige tropicale a un piano di medie dimensioni con rivestimento in stucco, tetto a padiglione e copertura in tegole
Foto della villa beige tropicale a un piano di medie dimensioni con rivestimento in stucco, tetto a padiglione e copertura in tegole
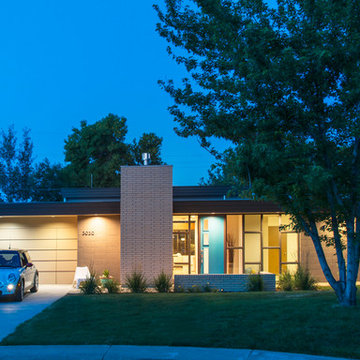
Front View
LaCasse Photography
Esempio della facciata di una casa beige moderna a un piano con tetto piano
Esempio della facciata di una casa beige moderna a un piano con tetto piano
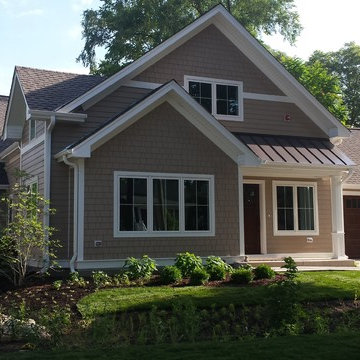
View of one of the Craftsman style attached single family home showing the front entry with standing seam roof and stone rivulet that directs the sump discharge into the rain garden featuring native wetland plants in an urban habitat.
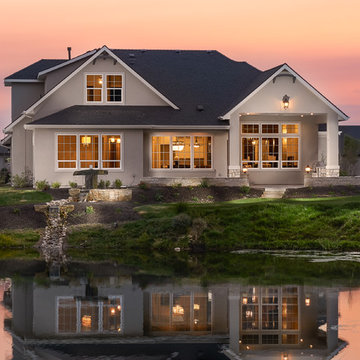
David Fish, Blu Fish Photography
Foto della facciata di una casa beige american style a due piani con rivestimento in stucco e tetto a padiglione
Foto della facciata di una casa beige american style a due piani con rivestimento in stucco e tetto a padiglione
Facciate di case beige nere
8
