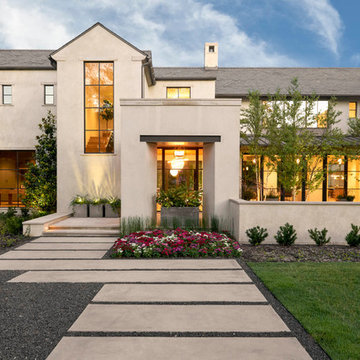Facciate di case beige e viola
Filtra anche per:
Budget
Ordina per:Popolari oggi
161 - 180 di 84.709 foto
1 di 3
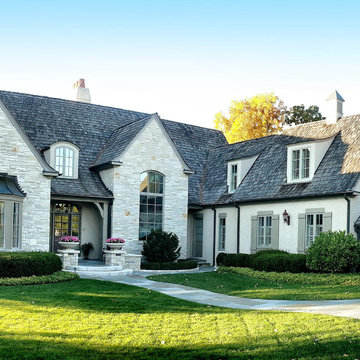
Lake Forest Residence Outdoor Living Terrace and Pergola Landscape. ____Project Designed and Constructed by Arrow. Marco Romani, RLA - Landscape Architect.
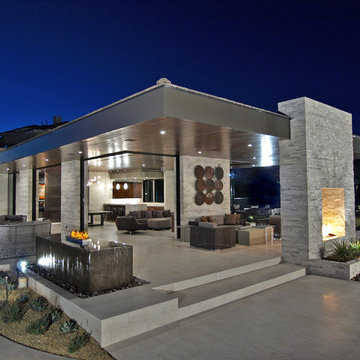
Architect : Adapture
/ Photography : Eric Penrod
Foto della villa grande beige contemporanea a un piano con rivestimento in pietra e tetto piano
Foto della villa grande beige contemporanea a un piano con rivestimento in pietra e tetto piano
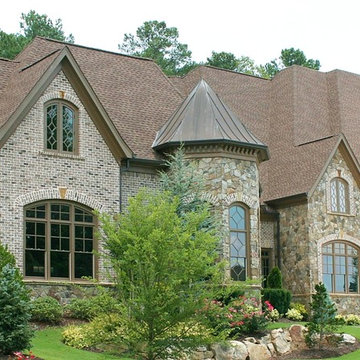
Luxury Custom Home. European Style House. Alex Custom Homes, LLC
Esempio della facciata di una casa ampia beige classica a due piani con rivestimento in pietra
Esempio della facciata di una casa ampia beige classica a due piani con rivestimento in pietra
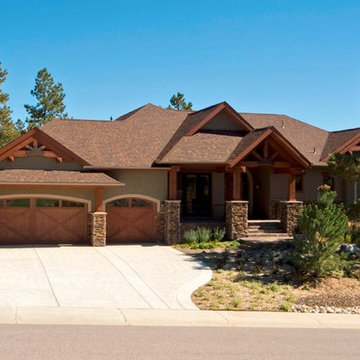
© 2006 Philip Wegener Photography.
Foto della facciata di una casa beige rustica a due piani di medie dimensioni con rivestimento in stucco e tetto a padiglione
Foto della facciata di una casa beige rustica a due piani di medie dimensioni con rivestimento in stucco e tetto a padiglione
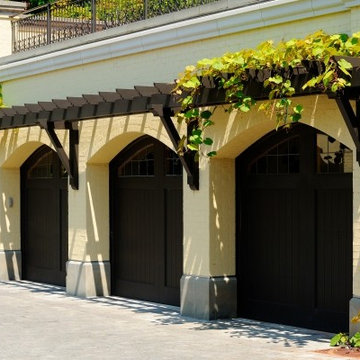
Foto della facciata di una casa grande beige classica a due piani con rivestimento in stucco e tetto a capanna
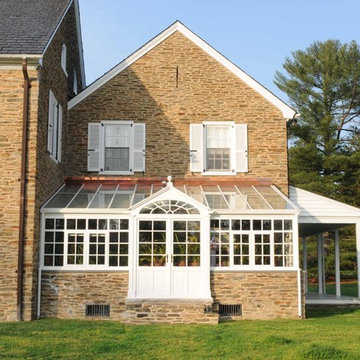
Poist Studio, Hanover PA
Ispirazione per la facciata di una casa grande beige classica a due piani con rivestimento in pietra e tetto a capanna
Ispirazione per la facciata di una casa grande beige classica a due piani con rivestimento in pietra e tetto a capanna
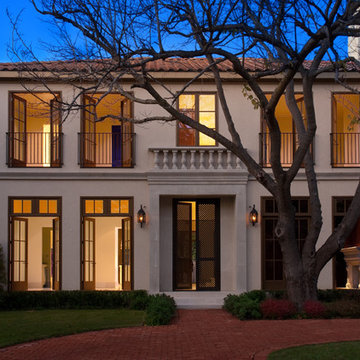
Combination of old world European and a variation of Contemporary style. Every opening is a set of french doors, allowing the whole home to be open to the outdoors, from all levels and all sides. Photograph by Art Russell
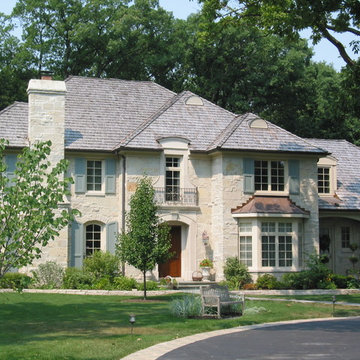
Country Home
Idee per la facciata di una casa beige classica a due piani con rivestimento in pietra
Idee per la facciata di una casa beige classica a due piani con rivestimento in pietra

(c) steve keating photography
Foto della casa con tetto a falda unica piccolo beige contemporaneo a un piano con rivestimento in legno
Foto della casa con tetto a falda unica piccolo beige contemporaneo a un piano con rivestimento in legno
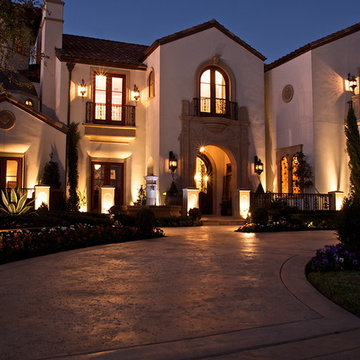
Spanish Colonial Exterior
Idee per la facciata di una casa beige mediterranea a due piani con rivestimento in stucco e tetto a capanna
Idee per la facciata di una casa beige mediterranea a due piani con rivestimento in stucco e tetto a capanna
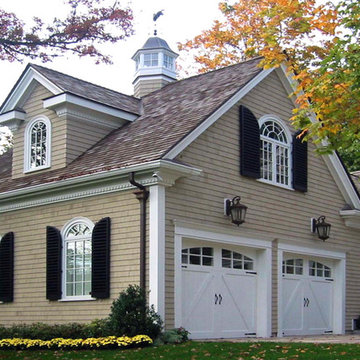
new construction / builder - cmd corp.
Foto della villa grande beige classica a due piani con rivestimento in legno, tetto a capanna e copertura a scandole
Foto della villa grande beige classica a due piani con rivestimento in legno, tetto a capanna e copertura a scandole
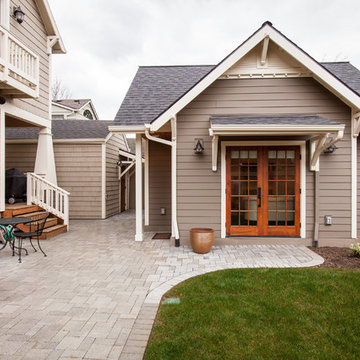
Idee per la villa beige classica a un piano di medie dimensioni con rivestimento in legno, tetto a padiglione e copertura a scandole
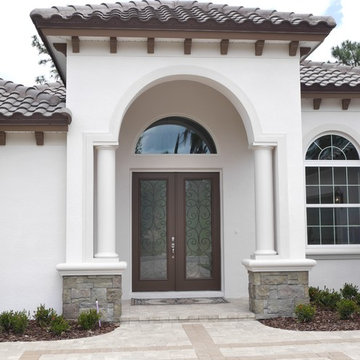
Immagine della villa beige classica a un piano di medie dimensioni con rivestimento in stucco, tetto a padiglione e copertura in tegole
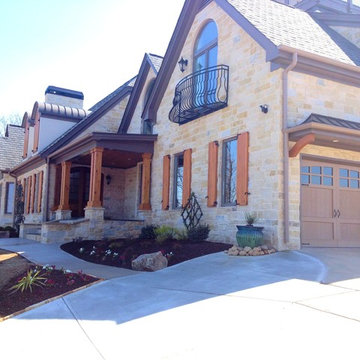
Daco Real Stone Veneers is just that, real stone. As easy to work with as tile and the perfect way to add priceless and timeless elegant beauty to any homestead
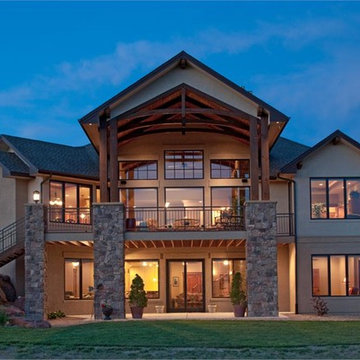
The rear exterior of this luxury home showcased the main level covered deck, as well as covered patio on the lower level. Exposed wood beams add rustic style to this classic Texas-style home.
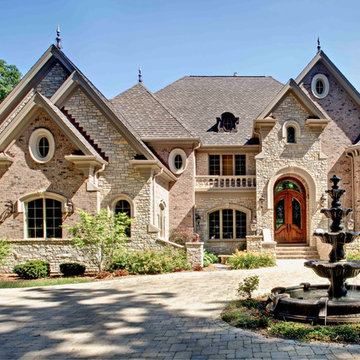
Beautiful Luxury Custom Home Built & Designed by Southampton Builders of St. Charles IL. View our Web Site to See More Great Pictures. Paul Schlismann Photography, Copyright Grasse River Studios, Jonathan Nutt
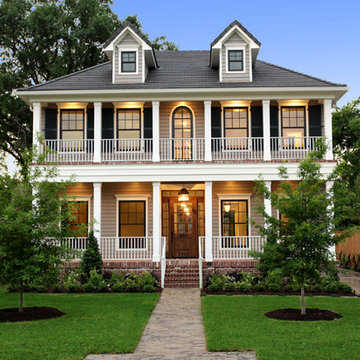
Stone Acorn Builders presents Houston's first Southern Living Showcase in 2012.
Idee per la facciata di una casa grande beige classica a due piani con rivestimento in legno e tetto a padiglione
Idee per la facciata di una casa grande beige classica a due piani con rivestimento in legno e tetto a padiglione
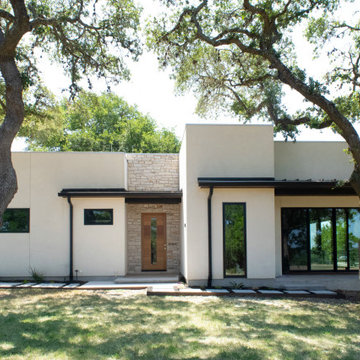
Foto della villa beige contemporanea a un piano di medie dimensioni con rivestimenti misti, tetto piano e copertura in metallo o lamiera
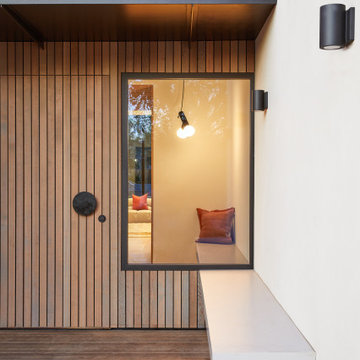
This Australian-inspired new construction was a successful collaboration between homeowner, architect, designer and builder. The home features a Henrybuilt kitchen, butler's pantry, private home office, guest suite, master suite, entry foyer with concealed entrances to the powder bathroom and coat closet, hidden play loft, and full front and back landscaping with swimming pool and pool house/ADU.
Facciate di case beige e viola
9
