Facciate di case beige e grigie
Filtra anche per:
Budget
Ordina per:Popolari oggi
41 - 60 di 158.753 foto
1 di 3

Board and Batten Single level family home with great indoor / outdoor entertaining with a large decked area
Immagine della villa grigia stile marinaro a un piano di medie dimensioni con rivestimenti misti, tetto a capanna, copertura in metallo o lamiera, tetto nero e pannelli e listelle di legno
Immagine della villa grigia stile marinaro a un piano di medie dimensioni con rivestimenti misti, tetto a capanna, copertura in metallo o lamiera, tetto nero e pannelli e listelle di legno
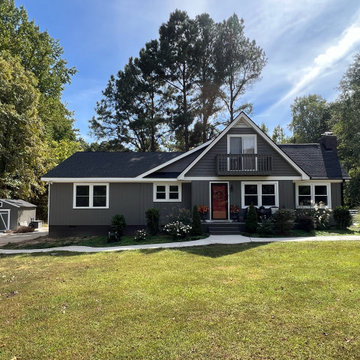
Esempio della villa grigia country a due piani di medie dimensioni con rivestimento con lastre in cemento, copertura a scandole, tetto nero e pannelli e listelle di legno
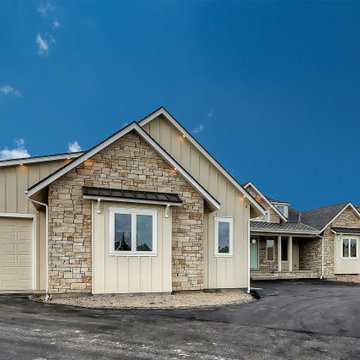
Front of side boat garage
Esempio della villa grande beige country a un piano con rivestimento in legno, tetto a capanna, copertura mista, tetto nero e pannelli e listelle di legno
Esempio della villa grande beige country a un piano con rivestimento in legno, tetto a capanna, copertura mista, tetto nero e pannelli e listelle di legno
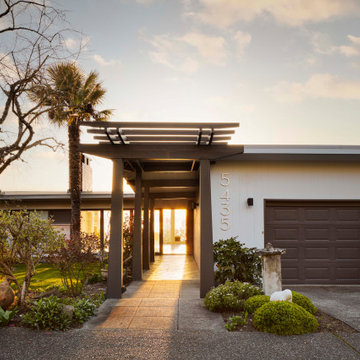
mid century modern home exterior
Esempio della villa grigia moderna a un piano di medie dimensioni con rivestimento in legno e tetto piano
Esempio della villa grigia moderna a un piano di medie dimensioni con rivestimento in legno e tetto piano
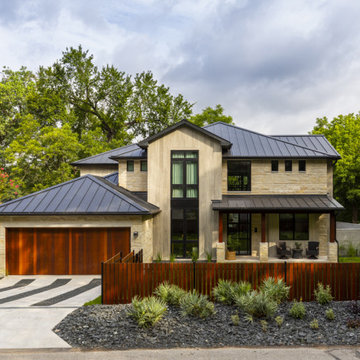
Immagine della villa beige classica a due piani di medie dimensioni con rivestimenti misti, copertura in metallo o lamiera e tetto nero
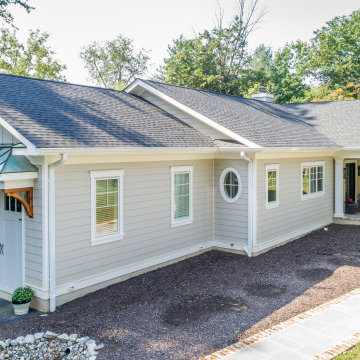
Custom remodel and build in the heart of Ruxton, Maryland. The foundation was kept and Eisenbrandt Companies remodeled the entire house with the design from Andy Niazy Architecture. A beautiful combination of painted brick and hardy siding, this home was built to stand the test of time. Accented with standing seam roofs and board and batten gambles. Custom garage doors with wood corbels. Marvin Elevate windows with a simplistic grid pattern. Blue stone walkway with old Carolina brick as its border. Versatex trim throughout.
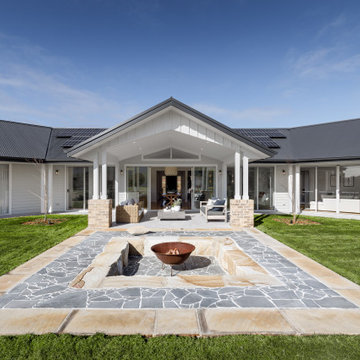
Beautiful exterior design sits so well in the landscape. Taubmans colours work beautifully with the PGH brick, roof and Panelift Garage door the lighting and fire pit create a beautiful effect at night
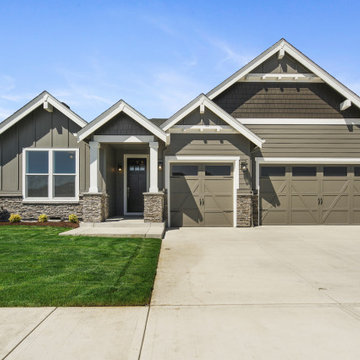
Esempio della villa grande beige moderna a un piano con rivestimento in vinile, tetto a capanna, copertura a scandole, tetto grigio e pannelli e listelle di legno
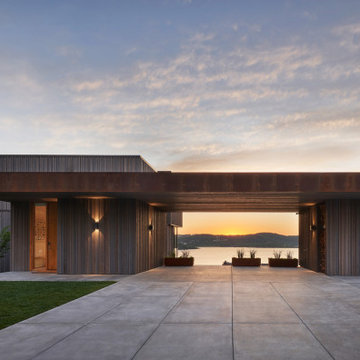
Esempio della villa grigia moderna a tre piani di medie dimensioni con tetto piano e pannelli e listelle di legno
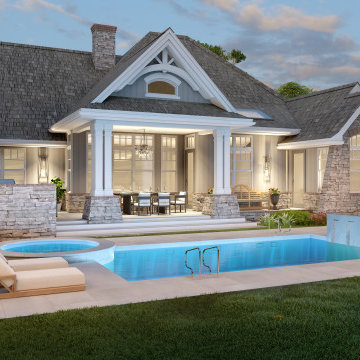
Rear view of L'Attesa Di Vita II. View our Best-Selling Plan THD-1074: https://www.thehousedesigners.com/plan/lattesa-di-vita-ii-1074/
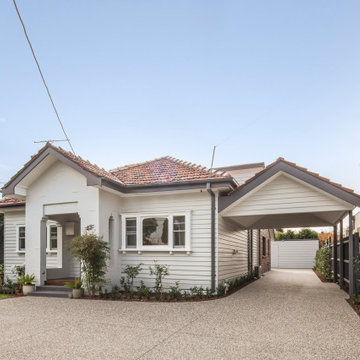
The external facade of the existing building is refurbished and repainted to refresh the house appearance. A new carport is added in the same architectural style and blends in with the existing fabric.

FineCraft Contractors, Inc.
Harrison Design
Idee per la micro casa piccola grigia moderna a due piani con rivestimento in stucco, tetto a capanna, copertura in metallo o lamiera e tetto nero
Idee per la micro casa piccola grigia moderna a due piani con rivestimento in stucco, tetto a capanna, copertura in metallo o lamiera e tetto nero

Attention to detail is what makes Craftsman homes beloved and timeless. The half circle dormer, multiple gables, board and batten green shutters, and welcoming front porch beacon visitors and family to enter and feel at home here. Stacked stone column bases, stately white columns, and a slate porch evoke a sense of nostalgia and charm.
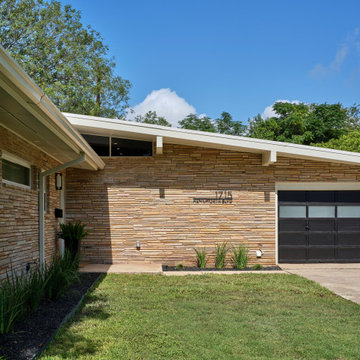
This 1959 Mid Century Modern Home was falling into disrepair, but the team at Haven Design and Construction could see the true potential. By preserving the beautiful original architectural details, such as the linear stacked stone and the clerestory windows, the team had a solid architectural base to build new and interesting details upon. The small dark foyer was visually expanded by installing a new "see through" walnut divider wall between the foyer and the kitchen. The bold geometric design of the new walnut dividing wall has become the new architectural focal point of the open living area.

This 1970s ranch home in South East Denver was roasting in the summer and freezing in the winter. It was also time to replace the wood composite siding throughout the home. Since Colorado Siding Repair was planning to remove and replace all the siding, we proposed that we install OSB underlayment and insulation under the new siding to improve it’s heating and cooling throughout the year.
After we addressed the insulation of their home, we installed James Hardie ColorPlus® fiber cement siding in Grey Slate with Arctic White trim. James Hardie offers ColorPlus® Board & Batten. We installed Board & Batten in the front of the home and Cedarmill HardiPlank® in the back of the home. Fiber cement siding also helps improve the insulative value of any home because of the quality of the product and how durable it is against Colorado’s harsh climate.
We also installed James Hardie beaded porch panel for the ceiling above the front porch to complete this home exterior make over. We think that this 1970s ranch home looks like a dream now with the full exterior remodel. What do you think?
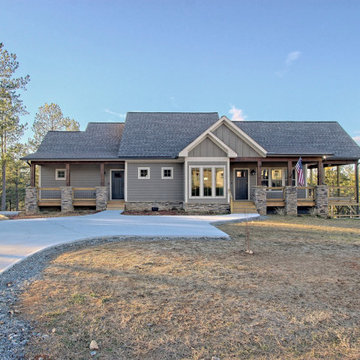
This lovely Craftsman mountain home features a neutral color palette. large windows and deck overlooking a beautiful view, and a vaulted ceiling on the main level.
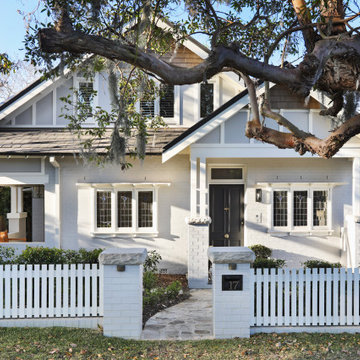
Renovated Californian Bungalow.
Foto della villa grigia stile marinaro a due piani di medie dimensioni con rivestimento in mattone verniciato, tetto a capanna, copertura in tegole, tetto grigio e con scandole
Foto della villa grigia stile marinaro a due piani di medie dimensioni con rivestimento in mattone verniciato, tetto a capanna, copertura in tegole, tetto grigio e con scandole

Ispirazione per la villa grigia classica a due piani con tetto a mansarda, copertura a scandole, tetto grigio e con scandole
Hamptons style coastal home with custom garage door, weatherboard cladding and stone detailing.
Foto della villa grande grigia stile marinaro a due piani con tetto a capanna, copertura in metallo o lamiera e tetto nero
Foto della villa grande grigia stile marinaro a due piani con tetto a capanna, copertura in metallo o lamiera e tetto nero

Idee per la villa grigia american style a due piani di medie dimensioni con tetto grigio
Facciate di case beige e grigie
3