Facciate di case beige e arancioni
Filtra anche per:
Budget
Ordina per:Popolari oggi
141 - 160 di 85.201 foto
1 di 3
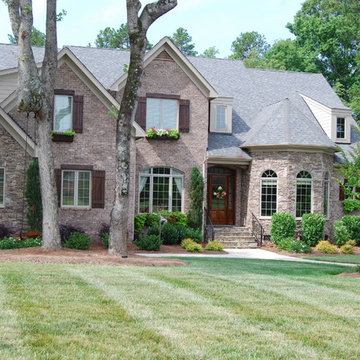
Esempio della facciata di una casa grande beige classica a due piani con rivestimenti misti e tetto a capanna
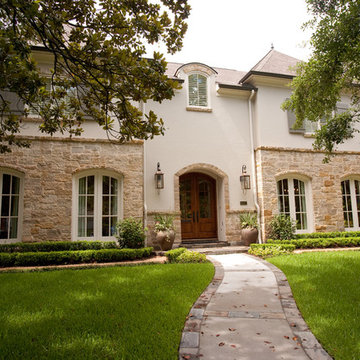
Classic French Country exterior elevation for a custom home utilizing a combination of stucco and stone.
Esempio della facciata di una casa grande beige a due piani con rivestimento in pietra
Esempio della facciata di una casa grande beige a due piani con rivestimento in pietra
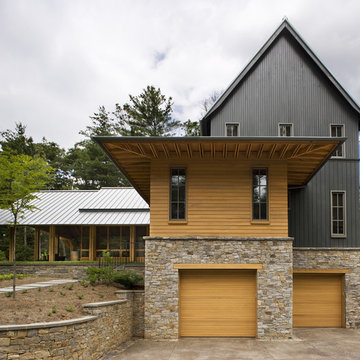
Won 2013 AIANC Design Award
Foto della villa beige classica a due piani con rivestimenti misti e copertura in metallo o lamiera
Foto della villa beige classica a due piani con rivestimenti misti e copertura in metallo o lamiera
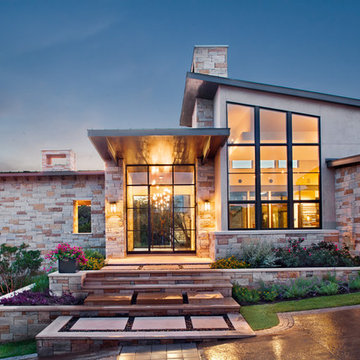
Attempting to capture a Hill Country view, this contemporary house surrounds a cluster of trees in a generous courtyard. Water elements, photovoltaics, lighting controls, and ‘smart home’ features are essential components of this high-tech, yet warm and inviting home.
Published:
Bathroom Trends, Volume 30, Number 1
Austin Home, Winter 2012
Photo Credit: Coles Hairston
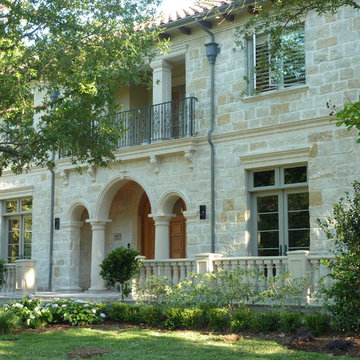
Front Elevation, Lloyd Lumpkins
Constructed by: Alford Homes
http://alfordhomes.com/
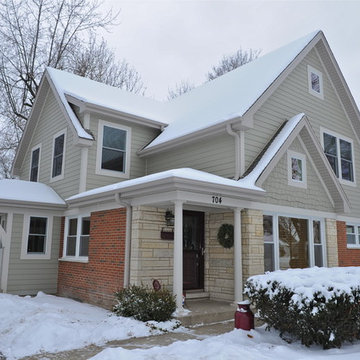
This 1950s ranch was transformed with a second floor addition. New materials were introduced but picked up on the colors of the existing first floor brickwork. Hardi fiber cement siding and trim gave detail to the new second floor addition. Gables and shed dormers create an interesting roof scape and keep the scale of the final design in proportion.
Photo by Giles of Las Vegas Video and Photos, Inc.
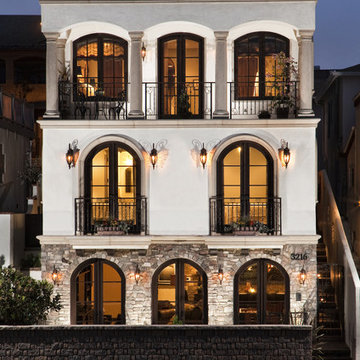
New custom house with panoramic ocean views one block off The Strand in Hermosa Beach, California. Custom built by Hollingsworth-Witteman Construction.
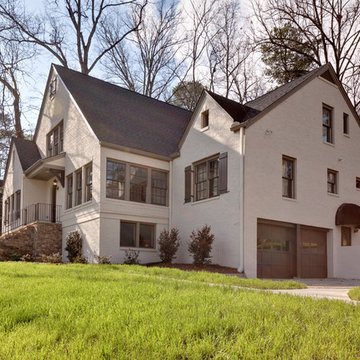
This mid-century home was given a complete overhaul, just love the way it turned out.
Esempio della villa beige classica a due piani di medie dimensioni con rivestimento in mattoni, tetto a capanna e copertura a scandole
Esempio della villa beige classica a due piani di medie dimensioni con rivestimento in mattoni, tetto a capanna e copertura a scandole
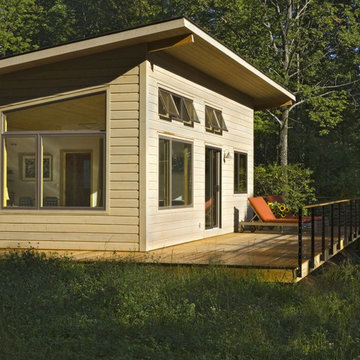
photo by Susan Teare
Esempio della facciata di una casa beige contemporanea a un piano di medie dimensioni con rivestimento in legno e copertura a scandole
Esempio della facciata di una casa beige contemporanea a un piano di medie dimensioni con rivestimento in legno e copertura a scandole
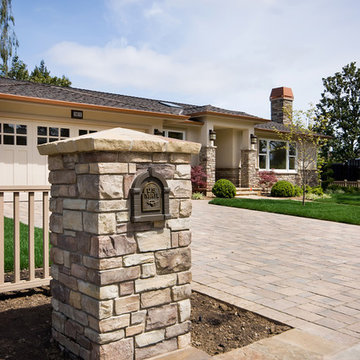
Idee per la villa grande beige american style a un piano con rivestimento in stucco, tetto a capanna e copertura a scandole
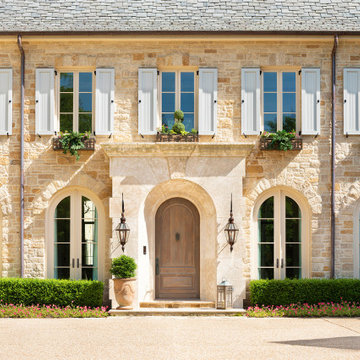
Get inspired by this show-stopping French Norman-style home by Harrison Design - featuring Bevolo lanterns at the stately entry and throughout the spacious terrace and pool.
Featured Lighting: http://ow.ly/J56750LWOxm
http://ow.ly/ZJ7850GwnfS
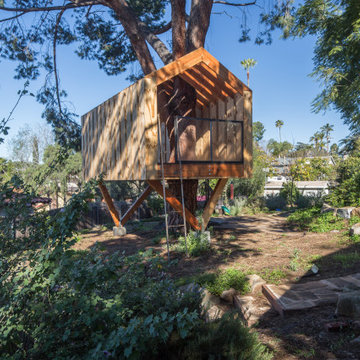
A creative design project - architecturally designed treehouse!
Immagine della micro casa piccola arancione a un piano con rivestimento in legno
Immagine della micro casa piccola arancione a un piano con rivestimento in legno
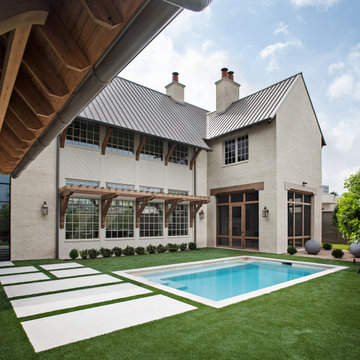
Foto della villa grande beige classica a due piani con rivestimenti misti, tetto a capanna e copertura in metallo o lamiera
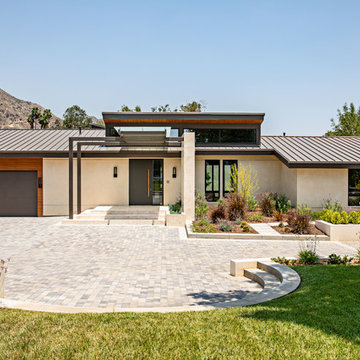
A Southern California contemporary residence designed by Atelier R Design with the Glo European Windows D1 Modern Entry door accenting the modern aesthetic.
Sterling Reed Photography
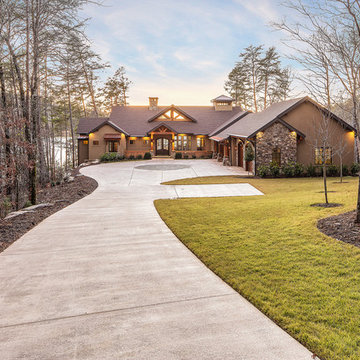
Modern functionality meets rustic charm in this expansive custom home. Featuring a spacious open-concept great room with dark hardwood floors, stone fireplace, and wood finishes throughout.
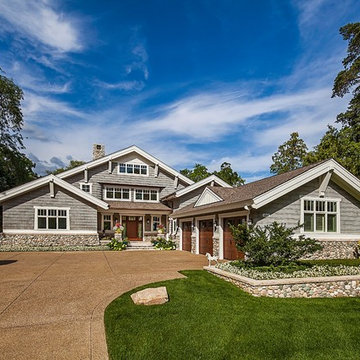
Inspired by the surrounding landscape, the Craftsman/Prairie style is one of the few truly American architectural styles. It was developed around the turn of the century by a group of Midwestern architects and continues to be among the most comfortable of all American-designed architecture more than a century later, one of the main reasons it continues to attract architects and homeowners today. Oxbridge builds on that solid reputation, drawing from Craftsman/Prairie and classic Farmhouse styles. Its handsome Shingle-clad exterior includes interesting pitched rooflines, alternating rows of cedar shake siding, stone accents in the foundation and chimney and distinctive decorative brackets. Repeating triple windows add interest to the exterior while keeping interior spaces open and bright. Inside, the floor plan is equally impressive. Columns on the porch and a custom entry door with sidelights and decorative glass leads into a spacious 2,900-square-foot main floor, including a 19 by 24-foot living room with a period-inspired built-ins and a natural fireplace. While inspired by the past, the home lives for the present, with open rooms and plenty of storage throughout. Also included is a 27-foot-wide family-style kitchen with a large island and eat-in dining and a nearby dining room with a beadboard ceiling that leads out onto a relaxing 240-square-foot screen porch that takes full advantage of the nearby outdoors and a private 16 by 20-foot master suite with a sloped ceiling and relaxing personal sitting area. The first floor also includes a large walk-in closet, a home management area and pantry to help you stay organized and a first-floor laundry area. Upstairs, another 1,500 square feet awaits, with a built-ins and a window seat at the top of the stairs that nod to the home’s historic inspiration. Opt for three family bedrooms or use one of the three as a yoga room; the upper level also includes attic access, which offers another 500 square feet, perfect for crafts or a playroom. More space awaits in the lower level, where another 1,500 square feet (and an additional 1,000) include a recreation/family room with nine-foot ceilings, a wine cellar and home office.
Photographer: Jeff Garland
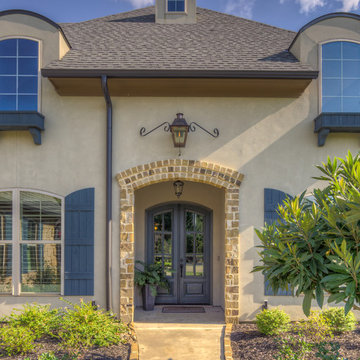
Ispirazione per la villa grande beige classica a due piani con rivestimento in stucco, tetto a capanna e copertura a scandole
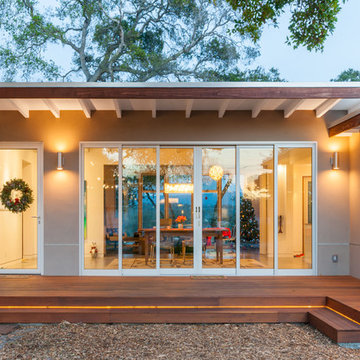
Close up view of the home's front porch. The front door sits next to six-panel sliding glass doors providing amazing views of Santa Cruz's Upper West side.
Golden Visions Design
Santa Cruz, CA 95062
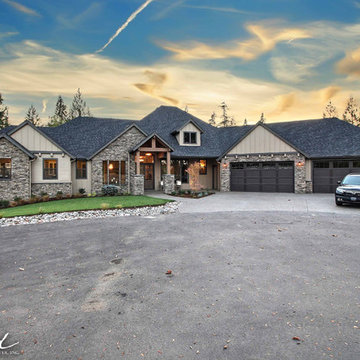
Paint by Sherwin Williams
Body Color - Sycamore Tan - SW 2855
Trim Color - Urban Bronze - SW 7048
Exterior Stone by Eldorado Stone
Stone Product Mountain Ledge in Silverton
Garage Doors by Wayne Dalton
Door Product 9700 Series
Windows by Milgard Windows & Doors
Window Product Style Line® Series
Window Supplier Troyco - Window & Door
Lighting by Destination Lighting
Fixtures by Elk Lighting
Landscaping by GRO Outdoor Living
Customized & Built by Cascade West Development
Photography by ExposioHDR Portland
Original Plans by Alan Mascord Design Associates
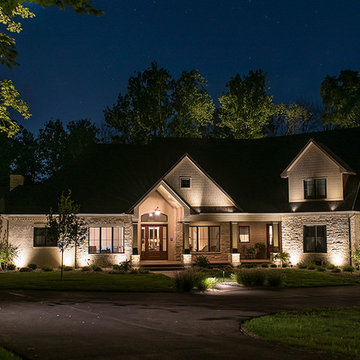
This project included the lighting of a wide rambling, single story ranch home on some acreage. The primary focus of the projects was the illumination of the homes architecture and some key illumination on the large trees around the home. Ground based up lighting was used to light the columns of the home, while small accent lights we added to the second floor gutter line to add a kiss of light to the gables and dormers.
Facciate di case beige e arancioni
8