Facciate di case beige di medie dimensioni
Filtra anche per:
Budget
Ordina per:Popolari oggi
101 - 120 di 24.347 foto
1 di 3

A Southern California contemporary residence designed by Atelier R Design with the Glo European Windows D1 Modern Entry door accenting the modern aesthetic.
Sterling Reed Photography
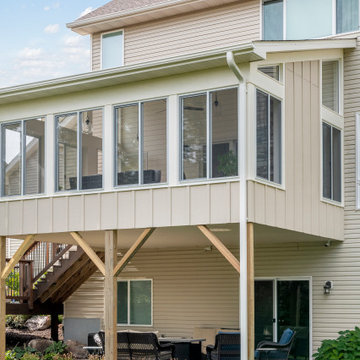
The porch is placed over the client’s existing decking and deck footprint and features a shed roof detail that accommodates the existing second-level windows. Entry access available from main floor living and stair leading from the backyard.
Photos by Spacecrafting Photography, Inc
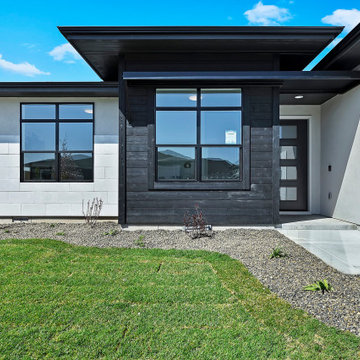
The Gold Fork is a contemporary mid-century design with clean lines, large windows, and the perfect mix of stone and wood. Taking that design aesthetic to an open floor plan offers great opportunities for functional living spaces, smart storage solutions, and beautifully appointed finishes. With a nod to modern lifestyle, the tech room is centrally located to create an exciting mixed-use space for the ability to work and live. Always the heart of the home, the kitchen is sleek in design with a full-service butler pantry complete with a refrigerator and loads of storage space.
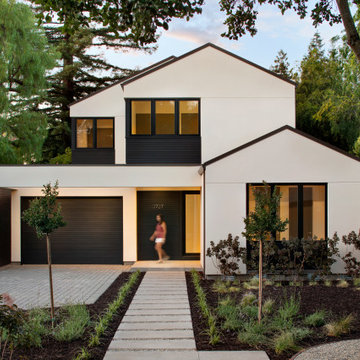
Lots of people were hiring cheep architects to copy what we were doing so we changed it up
Esempio della villa beige contemporanea a due piani di medie dimensioni con tetto a capanna e copertura in metallo o lamiera
Esempio della villa beige contemporanea a due piani di medie dimensioni con tetto a capanna e copertura in metallo o lamiera
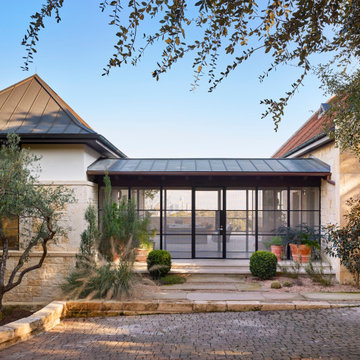
Immagine della villa beige moderna a due piani di medie dimensioni con rivestimento in pietra
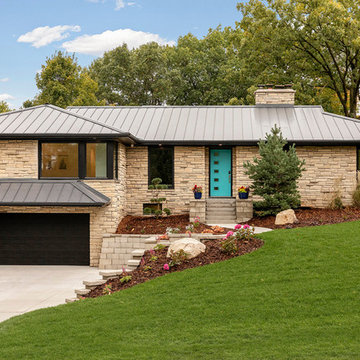
Beautiful modern and sustainable front exterior with a teal front door.
Idee per la villa beige contemporanea di medie dimensioni con rivestimento in pietra, tetto a padiglione e copertura in metallo o lamiera
Idee per la villa beige contemporanea di medie dimensioni con rivestimento in pietra, tetto a padiglione e copertura in metallo o lamiera
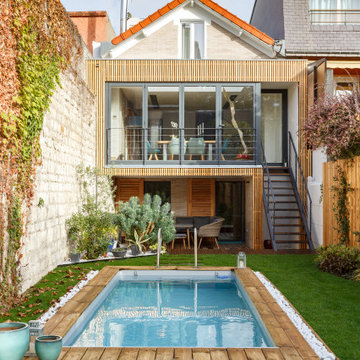
façade brique et bois, plaquette de parement
Esempio della villa beige contemporanea a due piani di medie dimensioni con rivestimento in mattoni, tetto a capanna e copertura in tegole
Esempio della villa beige contemporanea a due piani di medie dimensioni con rivestimento in mattoni, tetto a capanna e copertura in tegole
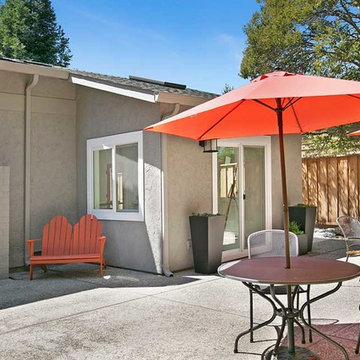
The new addition blends seamlessly with the existing structure.
Idee per la villa beige scandinava a un piano di medie dimensioni con rivestimento in stucco e tetto a capanna
Idee per la villa beige scandinava a un piano di medie dimensioni con rivestimento in stucco e tetto a capanna
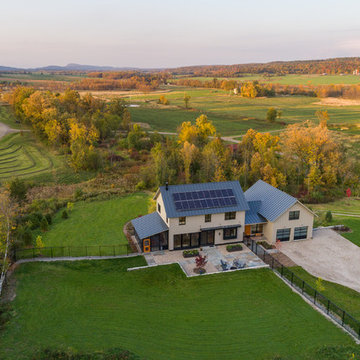
Ryan Bent Photography
Foto della villa beige country a tre piani di medie dimensioni con rivestimento in cemento, tetto a capanna e copertura in metallo o lamiera
Foto della villa beige country a tre piani di medie dimensioni con rivestimento in cemento, tetto a capanna e copertura in metallo o lamiera
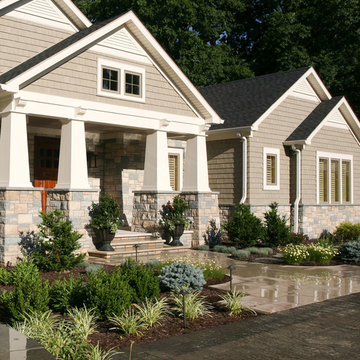
Jerry Butts-Photographer
Foto della villa beige american style a un piano di medie dimensioni con rivestimento in vinile e tetto a capanna
Foto della villa beige american style a un piano di medie dimensioni con rivestimento in vinile e tetto a capanna
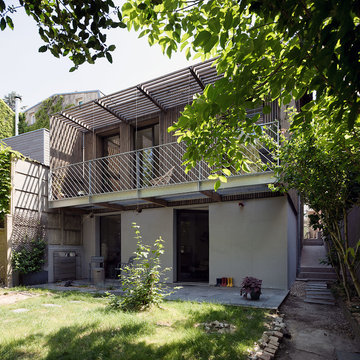
vue depuis l'arrière du jardin de l'extension
Immagine della facciata di una casa a schiera beige scandinava a tre piani di medie dimensioni con rivestimento in legno, tetto piano, copertura verde e pannelli sovrapposti
Immagine della facciata di una casa a schiera beige scandinava a tre piani di medie dimensioni con rivestimento in legno, tetto piano, copertura verde e pannelli sovrapposti
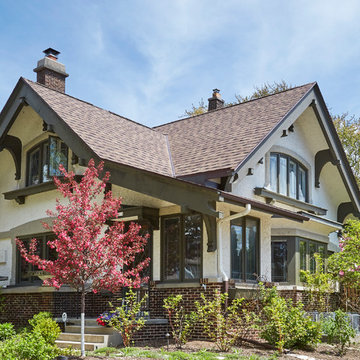
Mike Kaskel, photographer
Immagine della villa beige american style a due piani di medie dimensioni con rivestimento in stucco, tetto a capanna e copertura a scandole
Immagine della villa beige american style a due piani di medie dimensioni con rivestimento in stucco, tetto a capanna e copertura a scandole
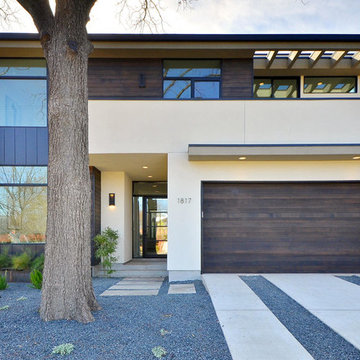
Andrew Thomsen and Twist Tours
Immagine della villa beige contemporanea a due piani di medie dimensioni con tetto piano e rivestimenti misti
Immagine della villa beige contemporanea a due piani di medie dimensioni con tetto piano e rivestimenti misti
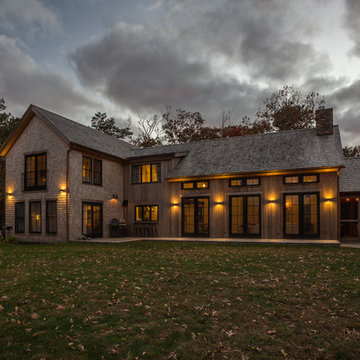
Photography by Great Island Photo
Immagine della villa beige country a due piani di medie dimensioni con rivestimenti misti, tetto a capanna e copertura a scandole
Immagine della villa beige country a due piani di medie dimensioni con rivestimenti misti, tetto a capanna e copertura a scandole
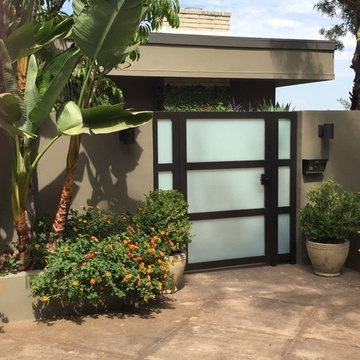
Foto della villa beige tropicale a due piani di medie dimensioni con rivestimento in stucco e tetto piano
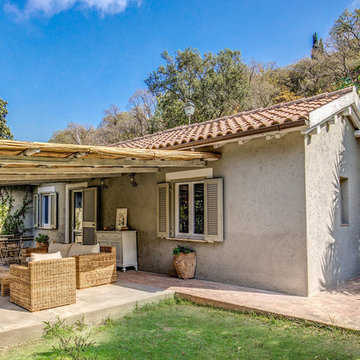
Vincenzo Tambasco
Ispirazione per la villa beige country a un piano di medie dimensioni con tetto a capanna e copertura in tegole
Ispirazione per la villa beige country a un piano di medie dimensioni con tetto a capanna e copertura in tegole
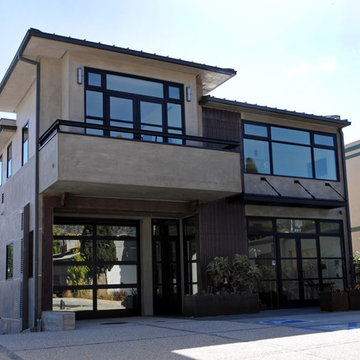
Ispirazione per la facciata di una casa beige contemporanea a due piani di medie dimensioni con rivestimento in cemento e tetto piano
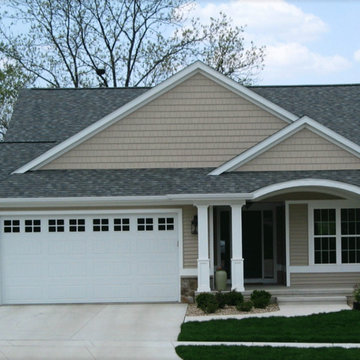
Idee per la villa beige classica a un piano di medie dimensioni con rivestimento in legno e tetto a capanna
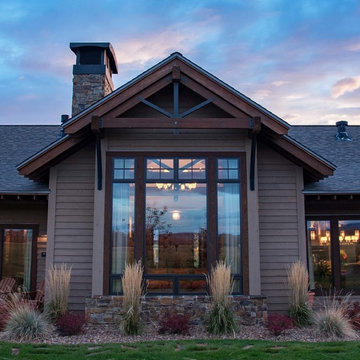
Ispirazione per la facciata di una casa beige rustica a due piani di medie dimensioni con rivestimento in vinile e tetto a capanna
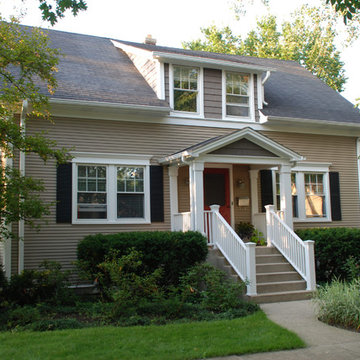
Wilmette, IL Siding Remodel by Siding & Windows Group Ltd. This Cape Cod Style Home in Wimette, IL had the Exterior updated, where we installed Royal Residential CertainTeed Cedar Impressions Vinyl Siding in Lap on the first elevation and Shake on the second elevation. Exterior Remodel was complete with restoration of window trim, top, middle & bottom frieze boards with drip edge, soffit & fascia, restoration of corner posts, and window crossheads with crown moldings
Facciate di case beige di medie dimensioni
6