Facciate di case beige con tetto marrone
Filtra anche per:
Budget
Ordina per:Popolari oggi
101 - 120 di 1.818 foto
1 di 3
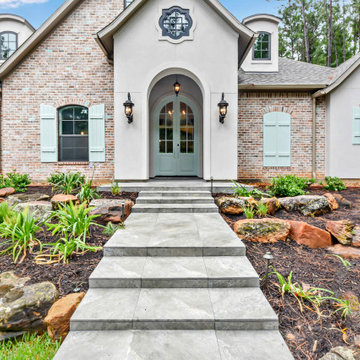
Esempio della villa grande beige a due piani con rivestimento in mattoni, tetto a padiglione, copertura a scandole e tetto marrone
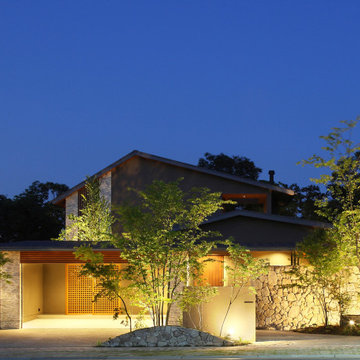
『森と暮らす家』 夕景
アプローチ庭-中庭-森へと・・・
徐々に深い緑に包まれる
四季折々の自然とともに過ごすことのできる場所
風のそよぎ、木漏れ日・・・
虫の音、野鳥のさえずり
陽の光、月明りに照らされる樹々の揺らめき・・・
ここで過ごす日々の時間が、ゆったりと流れ
豊かな時を愉しめる場所となるように創造しました。

This charming ranch on the north fork of Long Island received a long overdo update. All the windows were replaced with more modern looking black framed Andersen casement windows. The front entry door and garage door compliment each other with the a column of horizontal windows. The Maibec siding really makes this house stand out while complimenting the natural surrounding. Finished with black gutters and leaders that compliment that offer function without taking away from the clean look of the new makeover. The front entry was given a streamlined entry with Timbertech decking and Viewrail railing. The rear deck, also Timbertech and Viewrail, include black lattice that finishes the rear deck with out detracting from the clean lines of this deck that spans the back of the house. The Viewrail provides the safety barrier needed without interfering with the amazing view of the water.
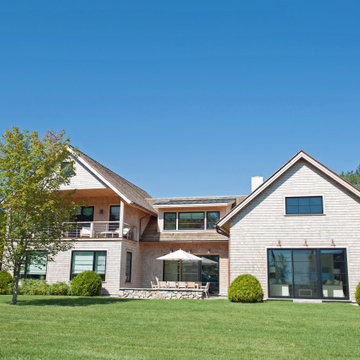
Foto della villa beige contemporanea a due piani di medie dimensioni con rivestimento in legno, tetto a capanna, copertura a scandole, tetto marrone e con scandole
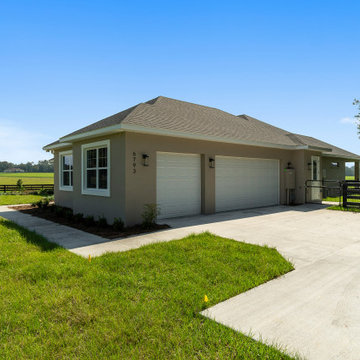
Esempio della villa beige classica a un piano di medie dimensioni con copertura a scandole e tetto marrone
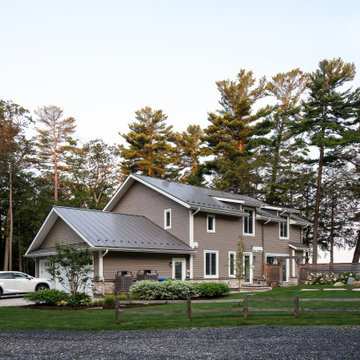
Façade latérale / Side Facade
Ispirazione per la villa grande beige country a due piani con rivestimento in legno, tetto a capanna, copertura in metallo o lamiera, tetto marrone e pannelli sovrapposti
Ispirazione per la villa grande beige country a due piani con rivestimento in legno, tetto a capanna, copertura in metallo o lamiera, tetto marrone e pannelli sovrapposti
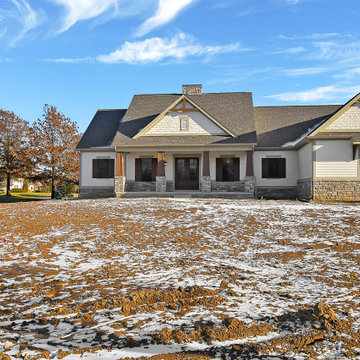
Esempio della villa beige classica a un piano di medie dimensioni con rivestimento con lastre in cemento e tetto marrone
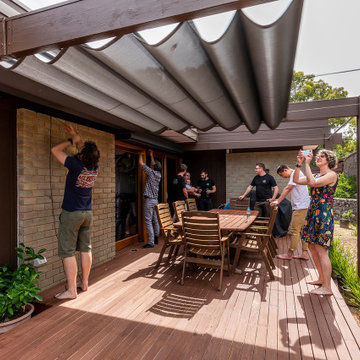
Idee per la villa piccola beige moderna a un piano con rivestimento in mattoni, tetto piano, copertura in metallo o lamiera e tetto marrone
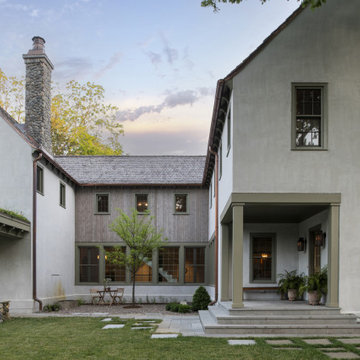
Contractor: Kyle Hunt & Partners
Interiors: Alecia Stevens Interiors
Landscape: Yardscapes, Inc.
Photos: Scott Amundson
Idee per la villa beige a due piani con rivestimento in stucco, tetto a capanna, copertura a scandole e tetto marrone
Idee per la villa beige a due piani con rivestimento in stucco, tetto a capanna, copertura a scandole e tetto marrone
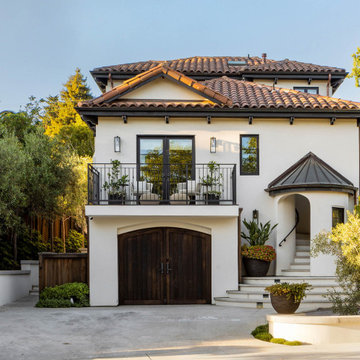
The three-level Mediterranean revival home started as a 1930s summer cottage that expanded downward and upward over time. We used a clean, crisp white wall plaster with bronze hardware throughout the interiors to give the house continuity. A neutral color palette and minimalist furnishings create a sense of calm restraint. Subtle and nuanced textures and variations in tints add visual interest. The stair risers from the living room to the primary suite are hand-painted terra cotta tile in gray and off-white. We used the same tile resource in the kitchen for the island's toe kick.
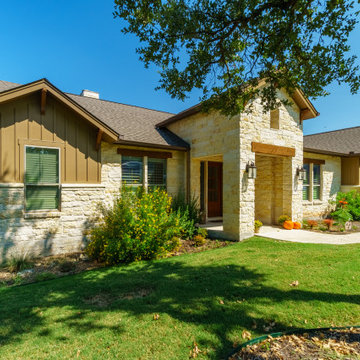
Ispirazione per la villa beige country a un piano di medie dimensioni con rivestimenti misti, tetto a capanna, copertura a scandole, tetto marrone e pannelli e listelle di legno
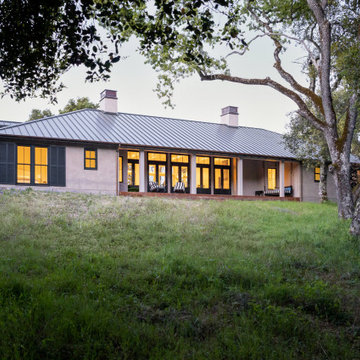
Photography Copyright Blake Thompson Photography
Foto della villa grande beige classica a un piano con rivestimento in stucco, tetto a padiglione, copertura in metallo o lamiera e tetto marrone
Foto della villa grande beige classica a un piano con rivestimento in stucco, tetto a padiglione, copertura in metallo o lamiera e tetto marrone
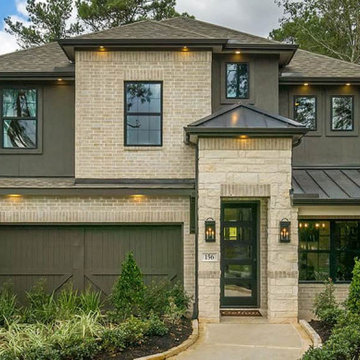
Esempio della villa beige contemporanea a due piani con rivestimento in mattoni, tetto a padiglione, copertura a scandole, tetto marrone e pannelli e listelle di legno
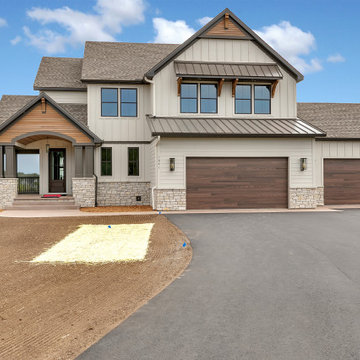
Immagine della villa grande beige country a due piani con tetto a capanna, copertura a scandole, tetto marrone e pannelli e listelle di legno
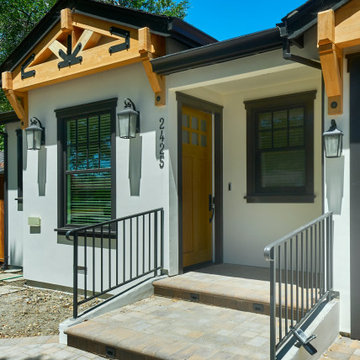
The two gables frame the entrance to the home, and deep steps are an invitation to enter. The door is classic Craftsman: wood, stiles, and multiple square lites.
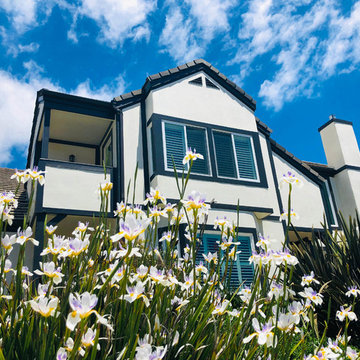
Malibu, CA - Whole Home Remodel - Entire Exterior Remodel
For the exterior of the home, we installed new windows around the entire home, a complete roof replacement, the re-stuccoing of the entire exterior, replacement of the windows, trim and fascia and a fresh exterior paint to finish.
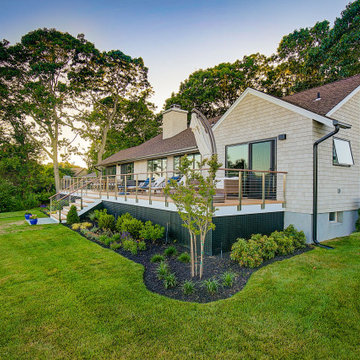
This charming ranch on the north fork of Long Island received a long overdo update. All the windows were replaced with more modern looking black framed Andersen casement windows. The front entry door and garage door compliment each other with the a column of horizontal windows. The Maibec siding really makes this house stand out while complimenting the natural surrounding. Finished with black gutters and leaders that compliment that offer function without taking away from the clean look of the new makeover. The front entry was given a streamlined entry with Timbertech decking and Viewrail railing. The rear deck, also Timbertech and Viewrail, include black lattice that finishes the rear deck with out detracting from the clean lines of this deck that spans the back of the house. The Viewrail provides the safety barrier needed without interfering with the amazing view of the water.

Designed in 1970 for an art collector, the existing referenced 70’s architectural principles. With its cadence of ‘70’s brick masses punctuated by a garage and a 4-foot-deep entrance recess. This recess, however, didn’t convey to the interior, which was occupied by disjointed service spaces. To solve, service spaces are moved and reorganized in open void in the garage. (See plan) This also organized the home: Service & utility on the left, reception central, and communal living spaces on the right.
To maintain clarity of the simple one-story 70’s composition, the second story add is recessive. A flex-studio/extra bedroom and office are designed ensuite creating a slender form and orienting them front to back and setting it back allows the add recede. Curves create a definite departure from the 70s home and by detailing it to "hover like a thought" above the first-floor roof and mentally removable sympathetic add.Existing unrelenting interior walls and a windowless entry, although ideal for fine art was unconducive for the young family of three. Added glass at the front recess welcomes light view and the removal of interior walls not only liberate rooms to communicate with each other but also reinform the cleared central entry space as a hub.
Even though the renovation reinforms its relationship with art, the joy and appreciation of art was not dismissed. A metal sculpture lost in the corner of the south side yard bumps the sculpture at the front entrance to the kitchen terrace over an added pedestal. (See plans) Since the roof couldn’t be railed without compromising the one-story '70s composition, the sculpture garden remains physically inaccessible however mirrors flanking the chimney allow the sculptures to be appreciated in three dimensions. The mirrors also afford privacy from the adjacent Tudor's large master bedroom addition 16-feet away.
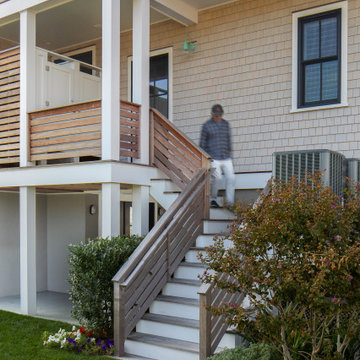
East Elevation
Ispirazione per la villa beige stile marinaro a tre piani di medie dimensioni con rivestimento in legno, tetto a capanna, copertura a scandole, tetto marrone e con scandole
Ispirazione per la villa beige stile marinaro a tre piani di medie dimensioni con rivestimento in legno, tetto a capanna, copertura a scandole, tetto marrone e con scandole
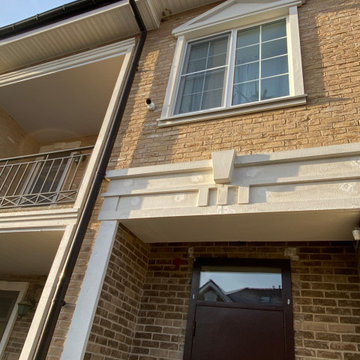
Камера HiWatch DS-I456 на фасаде дома. Монтаж выполнялся еще на стадии ремонта, для наблюдения за домом во время строительных работ-контроль разгрузки материалов , нахождение строителей на объекте и прочее.
Facciate di case beige con tetto marrone
6