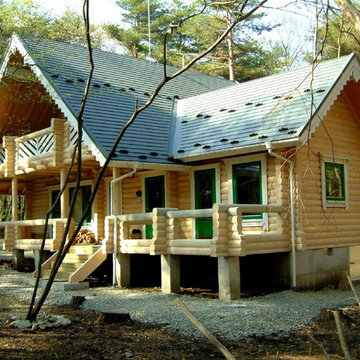Facciate di case beige con tetto grigio
Filtra anche per:
Budget
Ordina per:Popolari oggi
21 - 40 di 173 foto
1 di 3

Foto della villa ampia bianca classica a tre piani con rivestimenti misti, tetto a capanna, copertura a scandole, tetto grigio e con scandole

Foto della facciata di una casa grigia american style a due piani con copertura a scandole, tetto grigio e pannelli sovrapposti

An entrance worthy of a grand Victorian Homestead.
Immagine della villa grande beige classica a due piani con tetto a padiglione, copertura in tegole e tetto grigio
Immagine della villa grande beige classica a due piani con tetto a padiglione, copertura in tegole e tetto grigio
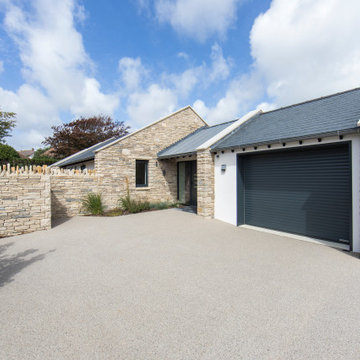
The building form took reference from the traditional Ballard Estate military huts and the distinct Swanage vernacular, these two elements combined has created a unique home completely of its time, place and client. Locally sourced Purbeck stone has been employed for detailing throughout, handpicked by the clients from H F Bonfield & Son quarry located just 4 miles from the site.
Photography: Jonathan Gooding

Esempio della villa grigia stile marinaro a due piani con rivestimento in legno, copertura a scandole, con scandole e tetto grigio

Sumptuous spaces are created throughout the house with the use of dark, moody colors, elegant upholstery with bespoke trim details, unique wall coverings, and natural stone with lots of movement.
The mix of print, pattern, and artwork creates a modern twist on traditional design.
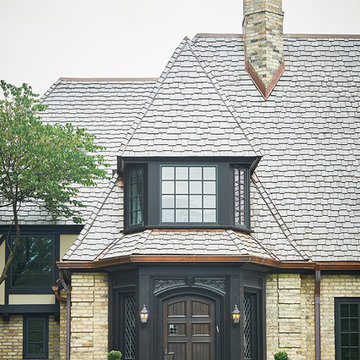
Idee per la villa grande beige classica a due piani con rivestimento in mattoni, copertura a scandole, tetto grigio e tetto a capanna

Louisa, San Clemente Coastal Modern Architecture
The brief for this modern coastal home was to create a place where the clients and their children and their families could gather to enjoy all the beauty of living in Southern California. Maximizing the lot was key to unlocking the potential of this property so the decision was made to excavate the entire property to allow natural light and ventilation to circulate through the lower level of the home.
A courtyard with a green wall and olive tree act as the lung for the building as the coastal breeze brings fresh air in and circulates out the old through the courtyard.
The concept for the home was to be living on a deck, so the large expanse of glass doors fold away to allow a seamless connection between the indoor and outdoors and feeling of being out on the deck is felt on the interior. A huge cantilevered beam in the roof allows for corner to completely disappear as the home looks to a beautiful ocean view and Dana Point harbor in the distance. All of the spaces throughout the home have a connection to the outdoors and this creates a light, bright and healthy environment.
Passive design principles were employed to ensure the building is as energy efficient as possible. Solar panels keep the building off the grid and and deep overhangs help in reducing the solar heat gains of the building. Ultimately this home has become a place that the families can all enjoy together as the grand kids create those memories of spending time at the beach.
Images and Video by Aandid Media.
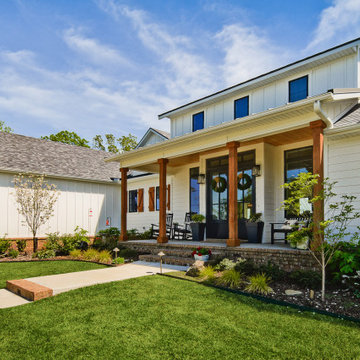
Ispirazione per la villa grande bianca country a due piani con rivestimento in legno, tetto a capanna, copertura a scandole, pannelli e listelle di legno e tetto grigio

Modern farmhouse exterior near Grand Rapids, Michigan featuring a stone patio, in-ground swimming pool, pool deck, board and batten siding, black windows, gray shingle roof, and black doors.

Foto della villa grande bianca country a un piano con rivestimento in legno, tetto a capanna, copertura a scandole, tetto grigio e pannelli e listelle di legno
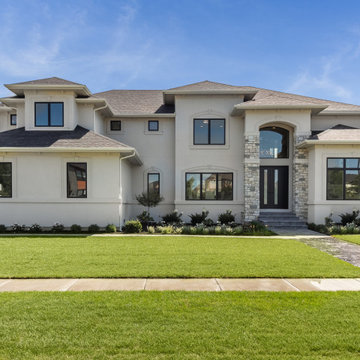
Modern eclectic home has 3 car side-load garage, beautiful front entry with large stone pillars going up to the tall double entry doors.
Idee per la villa grande beige a due piani con copertura a scandole, rivestimento in stucco e tetto grigio
Idee per la villa grande beige a due piani con copertura a scandole, rivestimento in stucco e tetto grigio
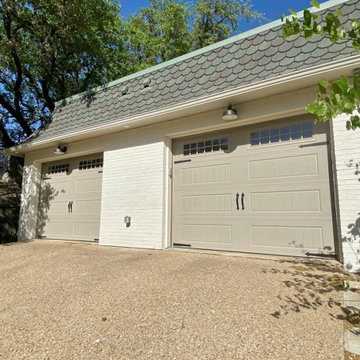
With new windows, garage doors and fresh paint, this house had a glow up!
Foto della villa grande bianca classica a un piano con rivestimento in mattoni e tetto grigio
Foto della villa grande bianca classica a un piano con rivestimento in mattoni e tetto grigio
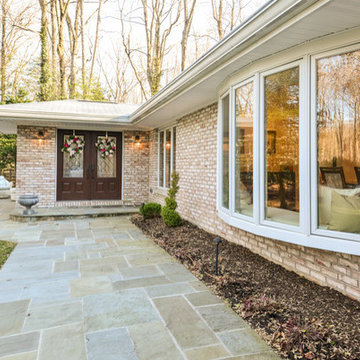
Photographs provided by Ashley Sullivan, Exposurely
Immagine della villa grande grigia classica a un piano con rivestimento in mattoni, tetto a padiglione, copertura a scandole e tetto grigio
Immagine della villa grande grigia classica a un piano con rivestimento in mattoni, tetto a padiglione, copertura a scandole e tetto grigio
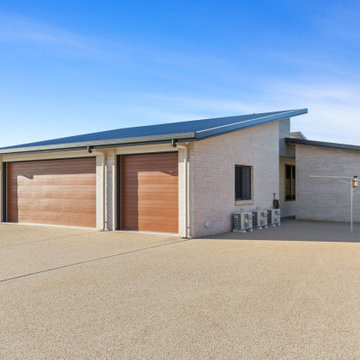
Esempio della villa beige moderna a un piano con rivestimento in mattoni, tetto piano, copertura in metallo o lamiera e tetto grigio
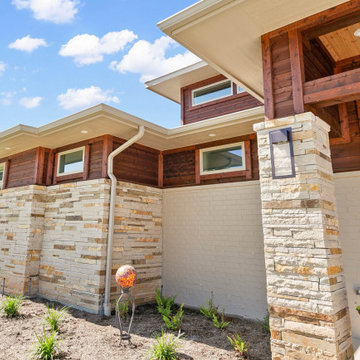
Detail view looking up toward clerestory windows.
Immagine della villa beige contemporanea a un piano di medie dimensioni con rivestimento in mattone verniciato, tetto a padiglione, copertura a scandole, tetto grigio e pannelli sovrapposti
Immagine della villa beige contemporanea a un piano di medie dimensioni con rivestimento in mattone verniciato, tetto a padiglione, copertura a scandole, tetto grigio e pannelli sovrapposti

The exterior entry features tall windows surrounded by stone and a wood door.
Ispirazione per la villa bianca country a tre piani di medie dimensioni con rivestimenti misti, tetto a capanna, copertura a scandole, pannelli e listelle di legno e tetto grigio
Ispirazione per la villa bianca country a tre piani di medie dimensioni con rivestimenti misti, tetto a capanna, copertura a scandole, pannelli e listelle di legno e tetto grigio
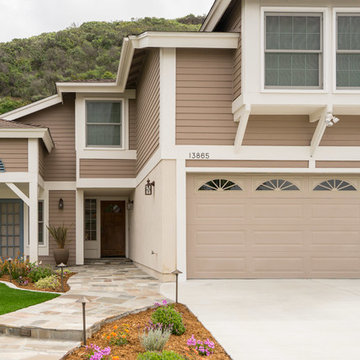
Classic Home Improvements renovated this Rancho Penasquitos home with a new coat of paint. This design was also intended to be drought-tolerant so artificial grass was put in along with drought-tolerant plants. Photos by John Gerson. www.choosechi.com
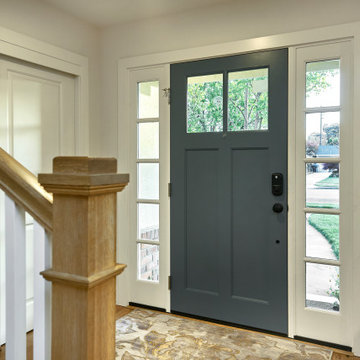
A young growing family was looking for more space to house their needs and decided to add square footage to their home. They loved their neighborhood and location and wanted to add to their single story home with sensitivity to their neighborhood context and yet maintain the traditional style their home had. After multiple design iterations we landed on a design the clients loved. It required an additional planning review process since the house exceeded the maximum allowable square footage. The end result is a beautiful home that accommodates their needs and fits perfectly on their street.
Facciate di case beige con tetto grigio
2
