Facciate di case beige con pannelli sovrapposti
Filtra anche per:
Budget
Ordina per:Popolari oggi
21 - 40 di 84 foto
1 di 3

The James Hardie siding in Boothbay Blue calls attention to the bright white architectural details that lend this home a historical charm befitting of the surrounding homes.
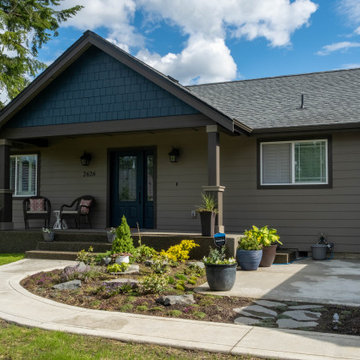
Simple exterior with a covered front porch
Esempio della villa grigia country a un piano di medie dimensioni con rivestimento con lastre in cemento, tetto a capanna, copertura a scandole, pannelli sovrapposti e tetto nero
Esempio della villa grigia country a un piano di medie dimensioni con rivestimento con lastre in cemento, tetto a capanna, copertura a scandole, pannelli sovrapposti e tetto nero
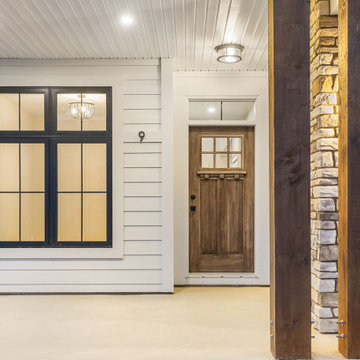
Ispirazione per la villa bianca american style a due piani con rivestimento con lastre in cemento, tetto a capanna, copertura a scandole, tetto nero e pannelli sovrapposti
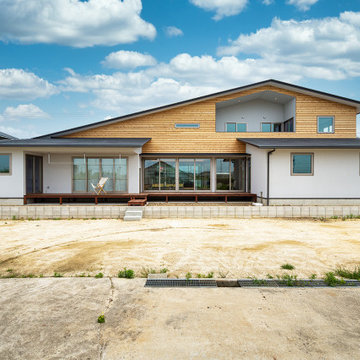
南側の外観の外観。ダイナミックな切妻屋根の大屋根から軒の深い下屋がせり出しています。2階のインナーバルコニーは2階の居室全てからアクセスすることができ、正面の広大な田園風景を望むことができます。1階リビング前には巾4間の大開口を設け、ウッドデッキによって庭空間と繋げています。
Foto della villa ampia bianca a due piani con rivestimento in legno, tetto a capanna, copertura in metallo o lamiera, tetto nero e pannelli sovrapposti
Foto della villa ampia bianca a due piani con rivestimento in legno, tetto a capanna, copertura in metallo o lamiera, tetto nero e pannelli sovrapposti
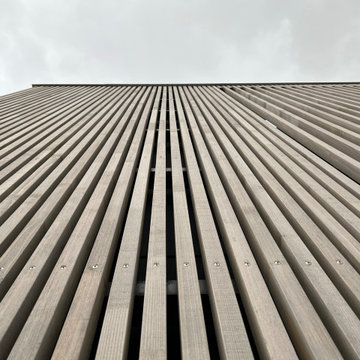
Vertikale Holzverschalung aus Weißtanne mit sägerauer Oberfläche.
Ispirazione per la facciata di una casa grigia a due piani di medie dimensioni con rivestimento in legno, copertura in metallo o lamiera, tetto grigio e pannelli sovrapposti
Ispirazione per la facciata di una casa grigia a due piani di medie dimensioni con rivestimento in legno, copertura in metallo o lamiera, tetto grigio e pannelli sovrapposti

Esempio della villa grigia classica a due piani di medie dimensioni con copertura in metallo o lamiera, tetto rosso e pannelli sovrapposti
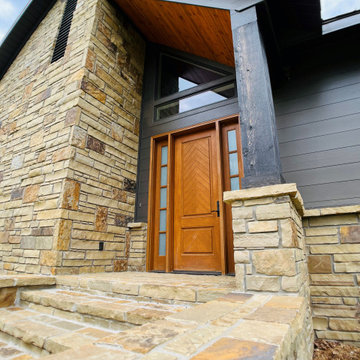
Entry with sloped wood ceiling and stone accents
Immagine della villa grande nera country a un piano con rivestimento con lastre in cemento, pannelli sovrapposti e copertura in metallo o lamiera
Immagine della villa grande nera country a un piano con rivestimento con lastre in cemento, pannelli sovrapposti e copertura in metallo o lamiera
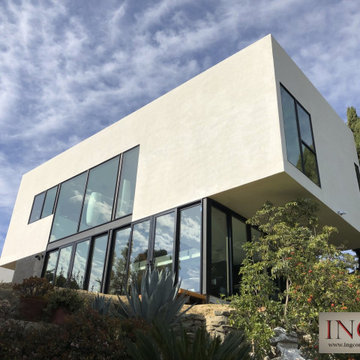
Echo Park, CA - Complete Accessory Dwelling Unit Build
Idee per la villa beige moderna a due piani di medie dimensioni con rivestimento in stucco e pannelli sovrapposti
Idee per la villa beige moderna a due piani di medie dimensioni con rivestimento in stucco e pannelli sovrapposti
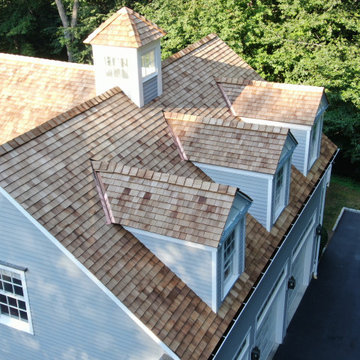
Close up of the dormer valley flashing on this western red cedar roof replacement in Fairfield County, Connecticut. We recommended and installed Watkins Western Red Cedar perfection shingles treated with Chromated Copper Arsenate (CCA). The CCA is an anti-fungal and insect repellant which extends the life of the cedar, especially in shoreline communities where there is significant moisture.
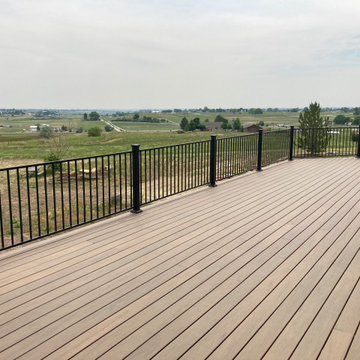
James Hardie horizontal planks in Navajo Beige with Timberbark Trims, Pella Architect arch windows, Owens Corning roof & an 834 square foot wrap around deck in Timbertech Legacy Pecan planks, Fortress Fe26 Railing and stamped concrete

Right view with a gorgeous 2-car detached garage feauturing Clopay garage doors. View House Plan THD-1389: https://www.thehousedesigners.com/plan/the-ingalls-1389
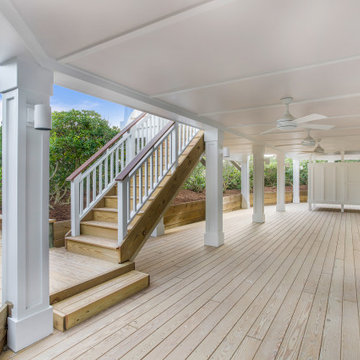
the ground floor exterior of this amazing home is a peaceful retreat for after a day on the beach. You are able to relax outside listening to the Ocean after showering in the outdoor shower. One is able to take a break from the hot sun yet still smell the ocean and listen to the waves before retiring inside. A truly spectacular outdoor living "room"
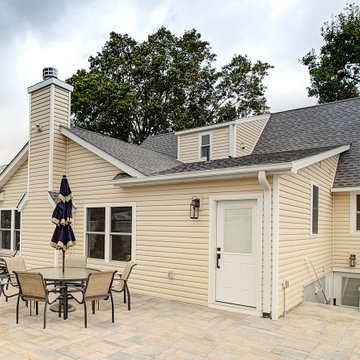
This family expanded their living space with a new family room extension with a large bathroom and a laundry room. The new roomy family room has reclaimed beams on the ceiling, porcelain wood look flooring and a wood burning fireplace with a stone facade going straight up the cathedral ceiling. The fireplace hearth is raised with the TV mounted over the reclaimed wood mantle. The new bathroom is larger than the existing was with light and airy porcelain tile that looks like marble without the maintenance hassle. The unique stall shower and platform tub combination is separated from the rest of the bathroom by a clear glass shower door and partition. The trough drain located near the tub platform keep the water from flowing past the curbless entry. Complimenting the light and airy feel of the new bathroom is a white vanity with a light gray quartz top and light gray paint on the walls. To complete this new addition to the home we added a laundry room complete with plenty of additional storage and stackable washer and dryer.
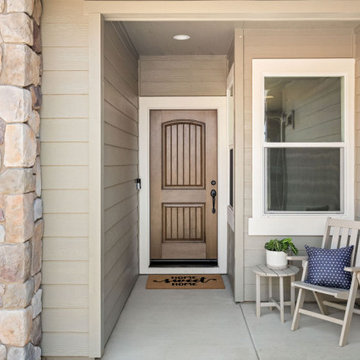
Idee per la villa beige classica a un piano di medie dimensioni con rivestimento in legno e pannelli sovrapposti
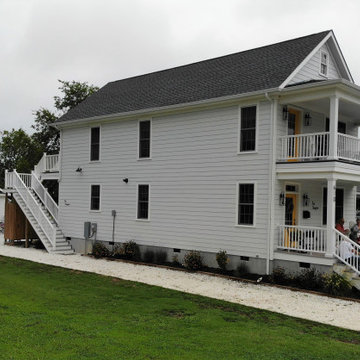
Immagine della villa grigia stile marinaro a due piani di medie dimensioni con tetto a capanna, copertura a scandole, tetto nero e pannelli sovrapposti

Designed by Becker Henson Niksto Architects, the home has large gracious public rooms, thoughtful details and mixes traditional aesthetic with modern amenities. The floorplan of the nearly 4,000 square foot home allows for maximum flexibility. The finishes and fixtures, selected by interior designer, Jenifer Archer, add refinement and comfort.
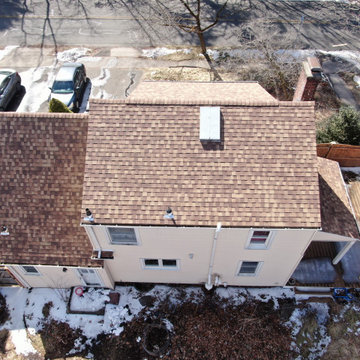
Overhead view of an Architectural Asphalt installation on a Hamden, CT residence. This installation featured CertainTeed Landmark shingles in a resawn shake pattern. The entire decking was prepared with CertainTeed Winterguard Ice and Water membrane.
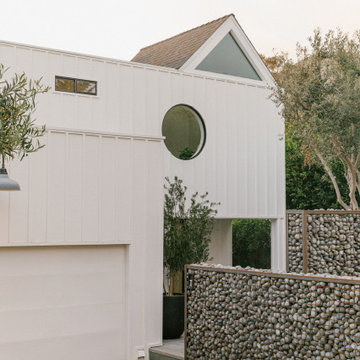
Modern Broad Beach House in Malibu California.
Esempio della villa bianca moderna a due piani di medie dimensioni con rivestimento in legno, copertura a scandole, tetto marrone e pannelli sovrapposti
Esempio della villa bianca moderna a due piani di medie dimensioni con rivestimento in legno, copertura a scandole, tetto marrone e pannelli sovrapposti
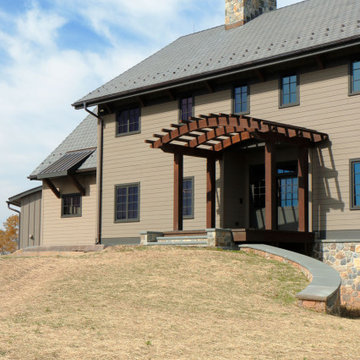
Modern Farm House
Foto della villa grande beige country con rivestimento con lastre in cemento e pannelli sovrapposti
Foto della villa grande beige country con rivestimento con lastre in cemento e pannelli sovrapposti
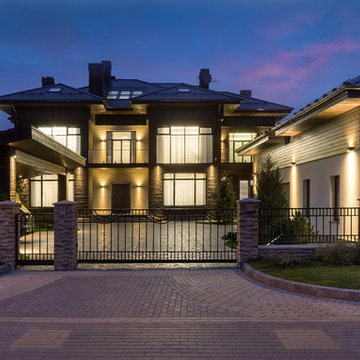
Архитекторы: Дмитрий Глушков, Фёдор Селенин; Фото: Антон Лихтарович
Immagine della villa grande beige eclettica a tre piani con rivestimento in pietra, copertura in tegole, tetto a padiglione, tetto marrone e pannelli sovrapposti
Immagine della villa grande beige eclettica a tre piani con rivestimento in pietra, copertura in tegole, tetto a padiglione, tetto marrone e pannelli sovrapposti
Facciate di case beige con pannelli sovrapposti
2