Facciate di case beige con pannelli e listelle di legno
Filtra anche per:
Budget
Ordina per:Popolari oggi
61 - 80 di 762 foto
1 di 3
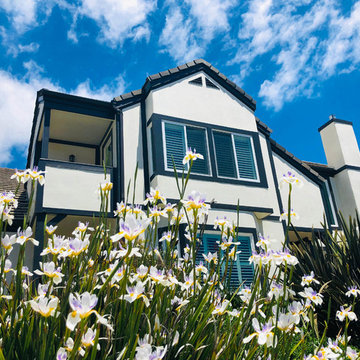
Malibu, CA - Whole Home Remodel - Entire Exterior Remodel
For the exterior of the home, we installed new windows around the entire home, a complete roof replacement, the re-stuccoing of the entire exterior, replacement of the windows, trim and fascia and a fresh exterior paint to finish.
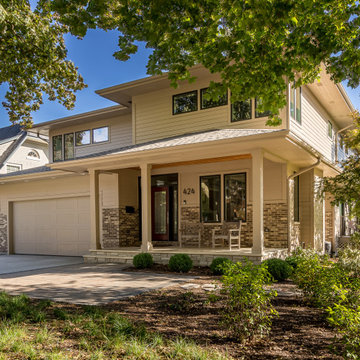
Immagine della villa beige contemporanea a due piani con rivestimenti misti, pannelli e listelle di legno, tetto piano, copertura a scandole e tetto grigio

Exterior Elevation with stone, stucco, board and batten and custom tiling
Foto della facciata di una casa grande beige classica a due piani con rivestimento in pietra, copertura mista, tetto nero e pannelli e listelle di legno
Foto della facciata di una casa grande beige classica a due piani con rivestimento in pietra, copertura mista, tetto nero e pannelli e listelle di legno
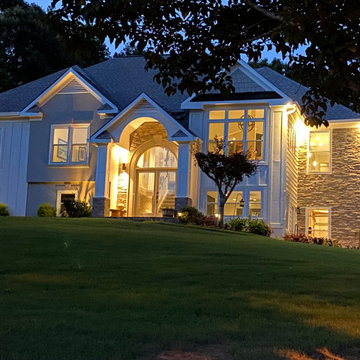
This is a shot of the exterior to include board and batten. Stacked stone and a front view of the dining room and addition. Metal roofing and cedar shakes.
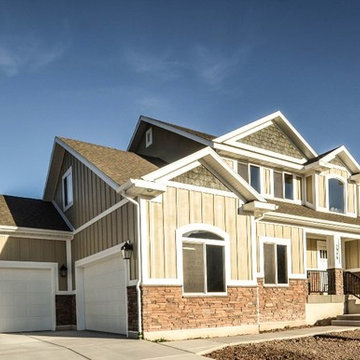
Esempio della villa grande beige american style a due piani con rivestimenti misti, tetto a capanna, copertura a scandole e pannelli e listelle di legno
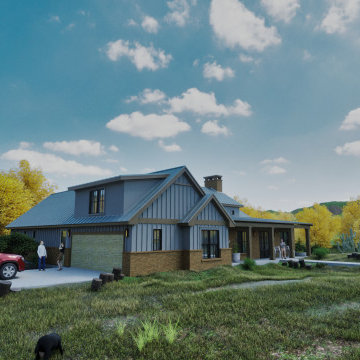
Single Family Residence, One story, Stone and Bat and board siding. Metal roof.
Idee per la villa beige country a un piano di medie dimensioni con rivestimento in pietra, tetto a capanna, copertura in metallo o lamiera, tetto grigio e pannelli e listelle di legno
Idee per la villa beige country a un piano di medie dimensioni con rivestimento in pietra, tetto a capanna, copertura in metallo o lamiera, tetto grigio e pannelli e listelle di legno
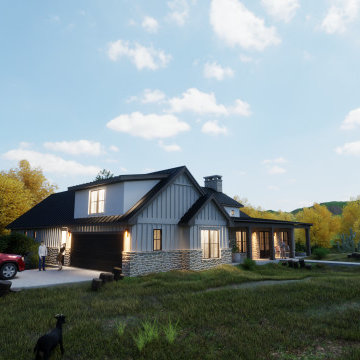
Idee per la villa beige country a un piano di medie dimensioni con rivestimenti misti, tetto a capanna, copertura in metallo o lamiera, tetto grigio e pannelli e listelle di legno
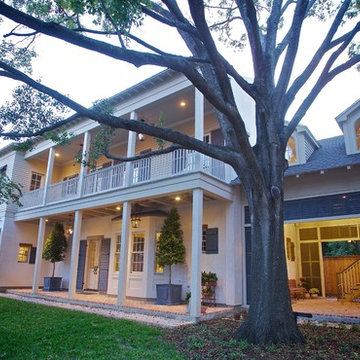
This house was inspired by the works of A. Hays Town / photography by Stan Kwan.
Esempio della villa ampia beige classica a due piani con rivestimento in stucco, copertura a scandole, tetto grigio e pannelli e listelle di legno
Esempio della villa ampia beige classica a due piani con rivestimento in stucco, copertura a scandole, tetto grigio e pannelli e listelle di legno
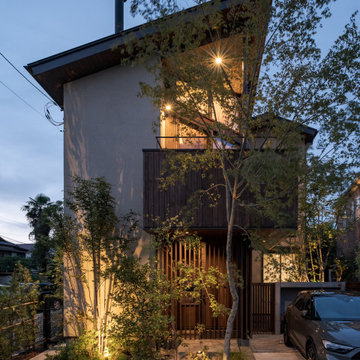
Immagine della villa beige a due piani con rivestimento in stucco, tetto a capanna, copertura in metallo o lamiera, tetto marrone e pannelli e listelle di legno
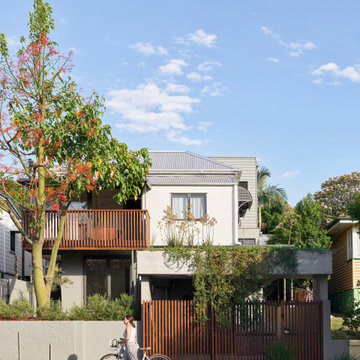
Immagine della villa beige contemporanea a due piani con rivestimento in stucco, copertura in metallo o lamiera, tetto grigio e pannelli e listelle di legno
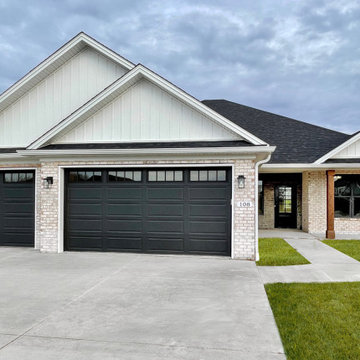
Bloomfield - Craftsman Exterior - Dave Hobba Builder - Custom Home Builder in Kentucky
Check out our virtual tour for this plan here: https://bit.ly/3REposM
Start building your dream home today in the Lexington metro. Contact us today at (859)-699-8895 to see what your next steps are!
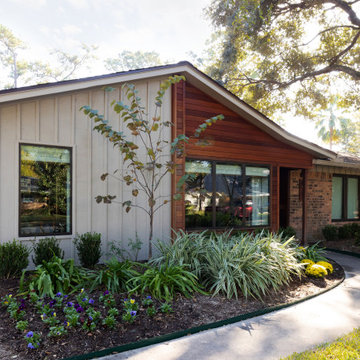
Esempio della villa beige moderna a un piano con rivestimento in mattoni e pannelli e listelle di legno
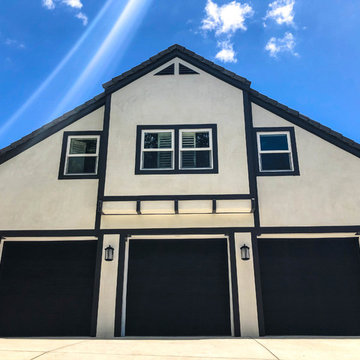
Malibu, CA - Whole Home Remodel - Exterior Remodel
For the exterior of the home, we installed new windows around the entire home, complete roof replacement, installation of new Garage doors (3), the re stuccoing of the entire exterior, replacement of the window trim and fascia, a new roof and a fresh exterior paint to finish.
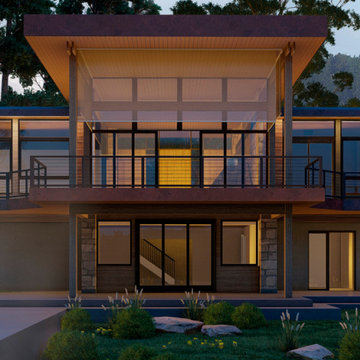
Foto della villa beige contemporanea a due piani di medie dimensioni con rivestimento in legno, tetto piano, copertura mista, tetto marrone e pannelli e listelle di legno
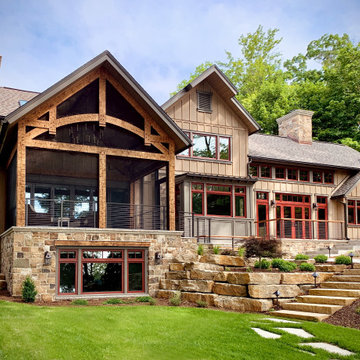
Lakeside elevation
Ispirazione per la villa grande beige american style a due piani con rivestimento in legno, tetto a capanna, copertura a scandole, tetto grigio e pannelli e listelle di legno
Ispirazione per la villa grande beige american style a due piani con rivestimento in legno, tetto a capanna, copertura a scandole, tetto grigio e pannelli e listelle di legno

Brief: Extend what was originally a small bungalow into a large family home, with feature glazing at the front.
Challenge: Overcoming the Town Planning constraints for the ambitious proposal.
Goal: Create a far larger house than the original bungalow. The house is three times larger.
Unique Solution: There is a small side lane, which effectively makes it a corner plot. The L-shape plan ‘turns the corner’.
Sustainability: Keeping the original bungalow retained the embodied energy and saved on new materials, as in a complete new rebuild.
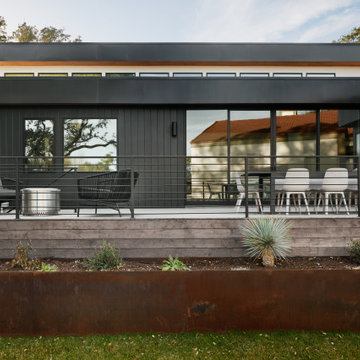
Foto della villa grande beige moderna a un piano con rivestimenti misti, tetto piano, copertura in metallo o lamiera, tetto nero e pannelli e listelle di legno
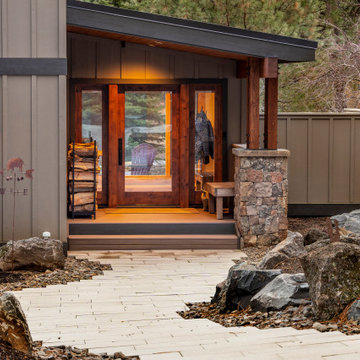
Spencer Williams started designing a remodel with these clients 7 years ago and worked through many iterations of potential remodel designs and finally landed on this configuration. Luckily, they ended up with their dream cabin and we are all still friends. The cabin looks up the Deschutes River and allows the owners to paddleboard or mountain bike directly from their home. We stripped the existing cabin down to the studs and installed all new finishes throughout and updated the configuration to more of an open floor plan. In addition to updating everything, we added or expanded spaces on both floors; bumped out the Living Room, created a new Entry, connected the detached Garage through a new Mud Room, adding an upper floor Office, and expanded their open and covered outdoor living space. We also added a new detached shop with an Exercise Room and Bathroom.
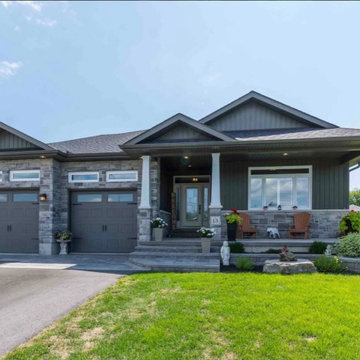
Foto della villa grande beige contemporanea a un piano con rivestimento in pietra, copertura a scandole, tetto nero e pannelli e listelle di legno
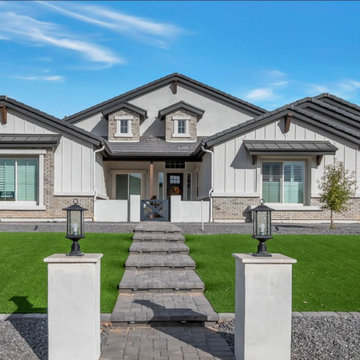
Arizona Farmhouse Architecture
Immagine della villa grande beige country a un piano con rivestimento in stucco, tetto a capanna, copertura in tegole, tetto grigio e pannelli e listelle di legno
Immagine della villa grande beige country a un piano con rivestimento in stucco, tetto a capanna, copertura in tegole, tetto grigio e pannelli e listelle di legno
Facciate di case beige con pannelli e listelle di legno
4