Facciate di case beige con copertura verde
Filtra anche per:
Budget
Ordina per:Popolari oggi
121 - 140 di 237 foto
1 di 3
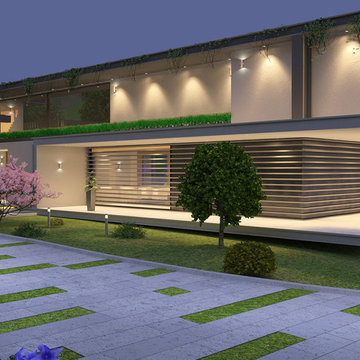
Ispirazione per la villa grande beige contemporanea a due piani con rivestimenti misti, tetto piano e copertura verde
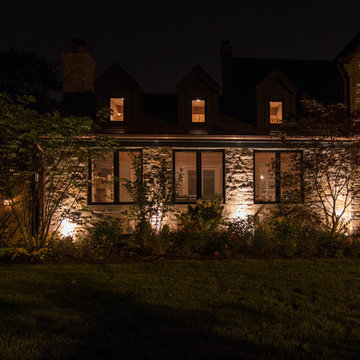
The exterior was designed to blend in with the original architecture and character of the existing residence. Slate roofing is used to match the existing slate roofing. The dormers were a feature to break up the roof, similar to the dormers on the existing house. The stone was brought in from WI to match the original stone on the house. Copper gutters and downspouts were also used to match the original house. The goal was to make the addition a seamless transition from the original residence and make it look like it was always part of the home.
Up-lighting was used to accent the addition in the evening
Peter Nilson Photography
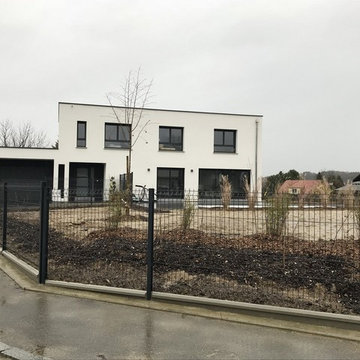
Immagine della villa grande beige moderna a tre piani con rivestimento in mattoni, tetto piano e copertura verde
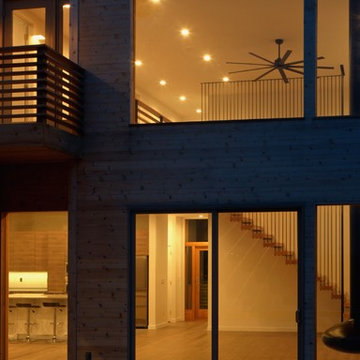
Foto della facciata di una casa beige moderna a due piani di medie dimensioni con rivestimento in legno e copertura verde
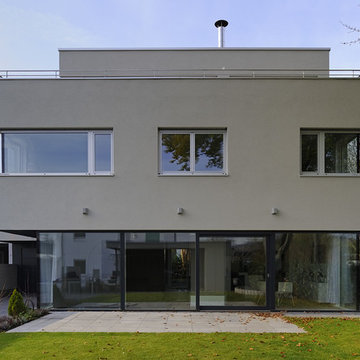
Nina Baisch www.ninabaisch.de
Idee per la villa grande beige contemporanea a tre piani con rivestimento in stucco, tetto piano e copertura verde
Idee per la villa grande beige contemporanea a tre piani con rivestimento in stucco, tetto piano e copertura verde
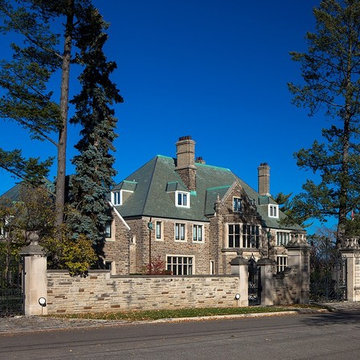
Regular contract maintenance at a Castle includes slate roof tile replacement, entire foundation waterproofing, new roof design and construction, HVAC system management, you name it, we are there for our clients when in need.
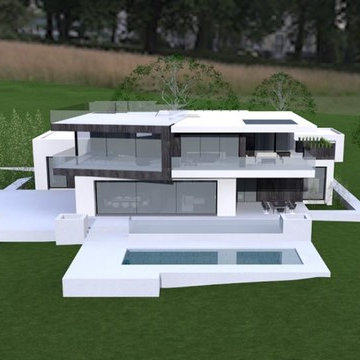
New contemporary residence by Frank Garcia.
Immagine della villa grande beige contemporanea a due piani con rivestimento in stucco, tetto piano e copertura verde
Immagine della villa grande beige contemporanea a due piani con rivestimento in stucco, tetto piano e copertura verde
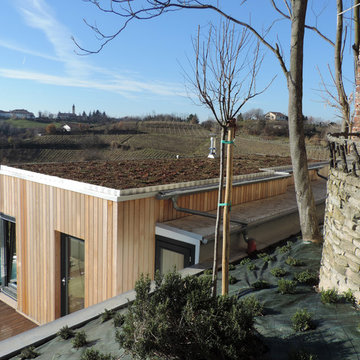
Immagine della villa piccola beige contemporanea a un piano con rivestimento in legno, tetto piano e copertura verde
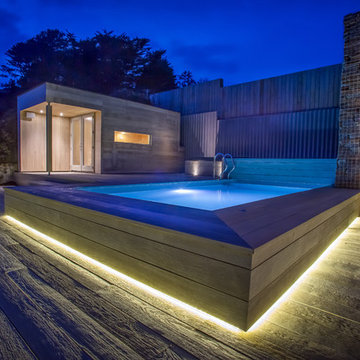
Contemporary home, situated on the coast of Looe, Cornwall. Well-spaced across two levels, with ample outdoor areas, clad in our Smoked Oak Millboard decking.
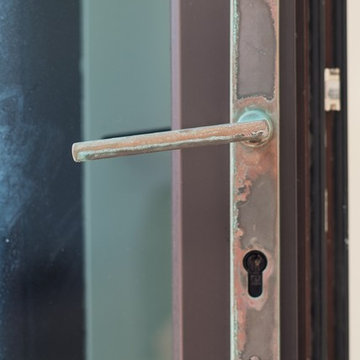
Esempio della villa grande beige contemporanea a due piani con rivestimento in stucco, tetto a padiglione e copertura verde
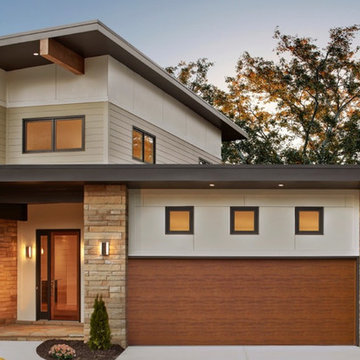
Clopay Gallery
Esempio della villa grande beige contemporanea a due piani con rivestimenti misti, tetto piano e copertura verde
Esempio della villa grande beige contemporanea a due piani con rivestimenti misti, tetto piano e copertura verde
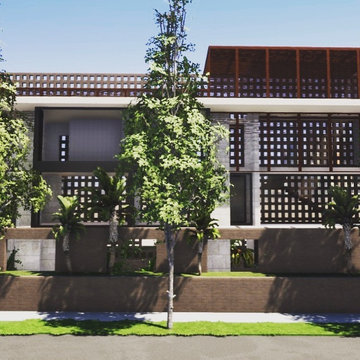
New custom home by Joaquin Fernandez Architect. The house respect the nature, bring light to the interior and create volume articulating spaces.
Ispirazione per la villa grande beige contemporanea a tre piani con rivestimento in pietra, tetto piano e copertura verde
Ispirazione per la villa grande beige contemporanea a tre piani con rivestimento in pietra, tetto piano e copertura verde
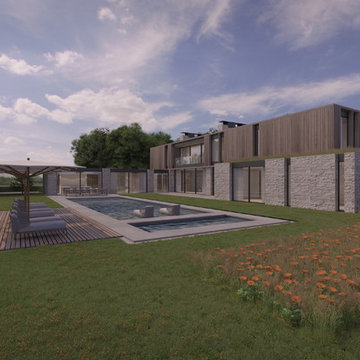
Daytime view of the rear yard and swimming pool. Master suite with green roof to the right across pool. Kitchen and dining room far across the pool. Wood rain screen siding on second floor over Indiana limestone masonry on first floor. Floor-to-ceiling glass for all spaces.
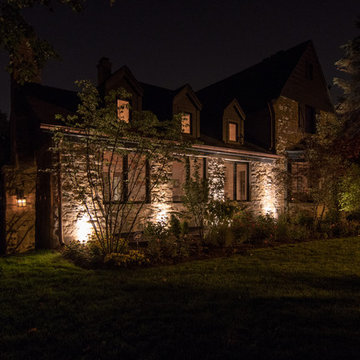
The exterior was designed to blend in with the original architecture and character of the existing residence. Slate roofing is used to match the existing slate roofing. The dormers were a feature to break up the roof, similar to the dormers on the existing house. The stone was brought in from WI to match the original stone on the house. Copper gutters and downspouts were also used to match the original house. The goal was to make the addition a seamless transition from the original residence and make it look like it was always part of the home.
Up-lighting was used to accent the addition in the evening
Peter Nilson Photography
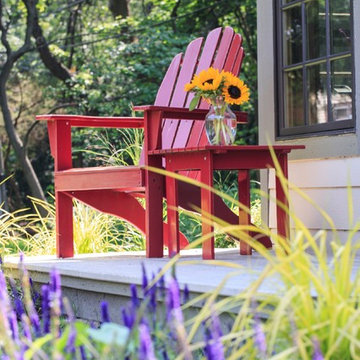
Photographer: Matthew Hutchison
Idee per la facciata di una casa piccola beige american style a un piano con rivestimento in legno, tetto a capanna e copertura verde
Idee per la facciata di una casa piccola beige american style a un piano con rivestimento in legno, tetto a capanna e copertura verde
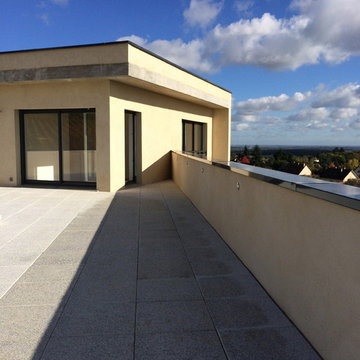
La toiture-terrasse accessible avec vue panoramique sur le village et les vignes.
Esempio della villa grande beige contemporanea a due piani con tetto piano e copertura verde
Esempio della villa grande beige contemporanea a due piani con tetto piano e copertura verde

空中庭園と屋上を結ぶ屋外螺旋階段
スカイツリーを間近に望む
Foto della facciata di una casa beige moderna a tre piani con rivestimento in mattoni, tetto piano e copertura verde
Foto della facciata di una casa beige moderna a tre piani con rivestimento in mattoni, tetto piano e copertura verde
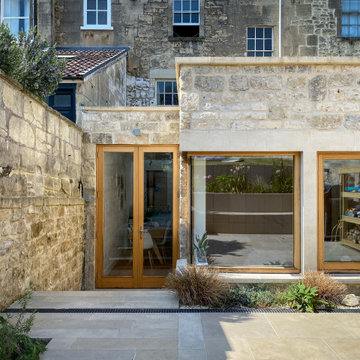
A single storey rear extension to a grade II listed Georgian townhouse in Bath. The design combines contemporary and traditional styles for a timeless effect. Oak windows and doors including a cantilevered glass corner are combined with Bath rubble stone and ashlar window surrounds.
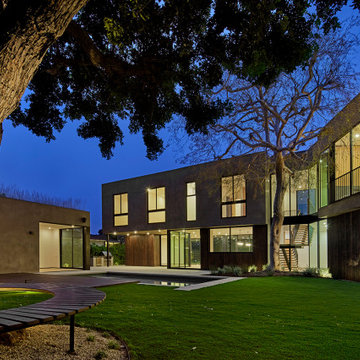
At night: Widespread chevron-shaped rear yard facade with detached pool house ADU with garden roof, swimming pool, spa, raised wood deck, lawn and concrete patio. Home is designed to bend around existing 50-foot tall elm tree. Curved bench built around massive Brazilian Pepper trunk
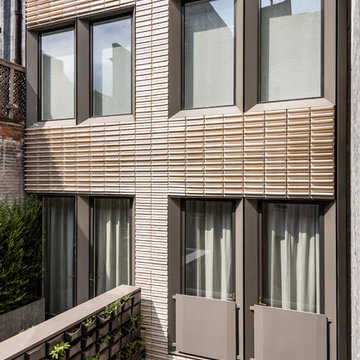
The garden facade is glazed terra cotta and aluminum, and features a vertical garden. The upper terrace leads directly to the kitchen, and the garden is planted with shade loving ferns, mosses, and sedge grasses.
Winner of both the Residential Architecture award and the R&D Award from Architect Magazine, the journal of the AIA.
Photo by Alan Tansey. Architecture and Interior Design by MKCA.
Facciate di case beige con copertura verde
7