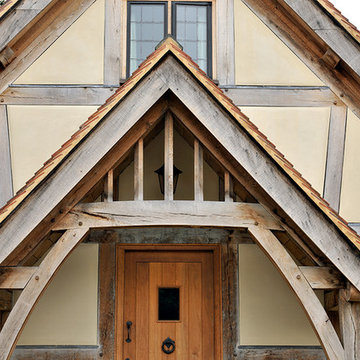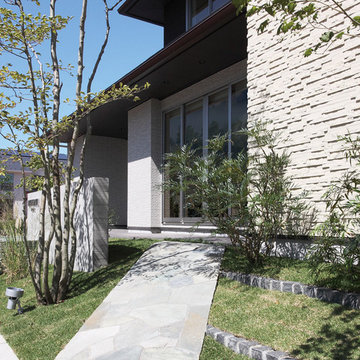Facciate di case beige con copertura in tegole
Filtra anche per:
Budget
Ordina per:Popolari oggi
81 - 100 di 269 foto
1 di 3
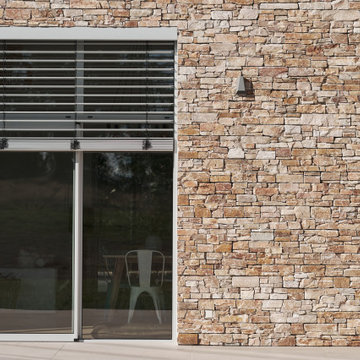
C’est sur un magnifique terrain arboré, préservé des vis-à-vis de 1,3 hectares que se déploie ce projet de construction. Tout proche d’Agen mais en pleine immersion dans la nature, le projet a été conçu afin de mettre à l’honneur les loisirs de toute la famille. Espace de jeux dédié aux enfants, coin atelier pour éviter les nuisances dans le coin jour, belle terrasse couverte extérieure, lingerie et dressing dédié, tout a été pensé pour que chaque usage bénéficie d’une place spécifique.
La maison est composée de 5 chambres donc une suite parentale avec grand dressing et salle d’eau. La présence de plusieurs baies vitrées et d’un magistral mur rideau agrémenté d’un brise soleil orientable offre à la pièce de vie une agréable lumière traversante. Le choix de nos clients s’est porté sur une cuisine séparée équipée d’une verrière et d’une porte atelier permettant de conserver perspective et volumes.
Un effort tout particulier a été apporté à l’aspect fonctionnel et pratique. Une grande entrée avec rangements sur-mesure a été imaginée afin de rythmer l’arrivée à la maison. Une bibliothèque en chêne a été conçue dans le coin jour pour apporter une touche de décoration et des rangements. Un grand cellier accueille une zone de stockage, de mêmes que les placards intégrés dans les chambres et les deux espaces dressing.
Côté extérieur, parement en pierres, menuiseries gris clair RAL7035, mur rideau, tuiles plates gris pâle, décrochés de toiture et de façades donnent à cette réalisation un rendu architectural.
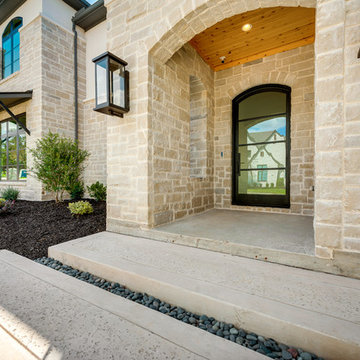
Foto della villa grande bianca classica a due piani con rivestimento in stucco, copertura in tegole e abbinamento di colori
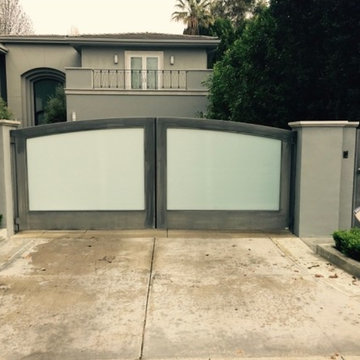
Immaculate wrought iron framed gate with white laminate glass inlay double swing gate. Custom pedestrian gate with door bird system and wireless keypad.
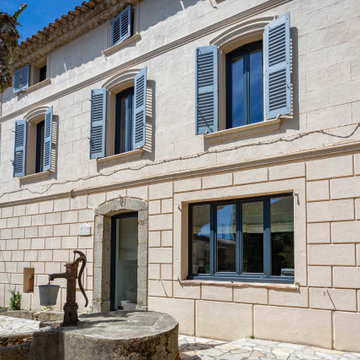
Ispirazione per la facciata di una casa a schiera beige classica a tre piani di medie dimensioni con rivestimento in stucco, tetto a padiglione e copertura in tegole
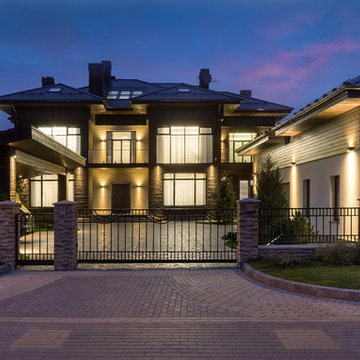
Архитекторы: Дмитрий Глушков, Фёдор Селенин; Фото: Антон Лихтарович
Immagine della villa grande beige eclettica a tre piani con rivestimento in pietra, copertura in tegole, tetto a padiglione, tetto marrone e pannelli sovrapposti
Immagine della villa grande beige eclettica a tre piani con rivestimento in pietra, copertura in tegole, tetto a padiglione, tetto marrone e pannelli sovrapposti
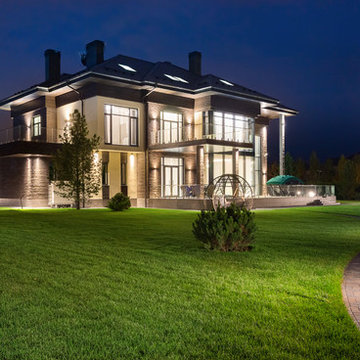
Архитекторы: Дмитрий Глушков, Фёдор Селенин; Фото: Антон Лихтарович
Ispirazione per la villa grande marrone eclettica a tre piani con rivestimento in pietra, tetto piano, copertura in tegole, tetto blu e pannelli e listelle di legno
Ispirazione per la villa grande marrone eclettica a tre piani con rivestimento in pietra, tetto piano, copertura in tegole, tetto blu e pannelli e listelle di legno
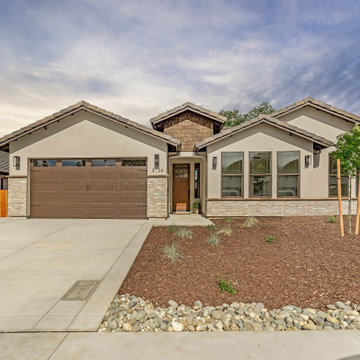
Foto della facciata di una casa beige classica a un piano di medie dimensioni con rivestimenti misti, tetto a capanna e copertura in tegole
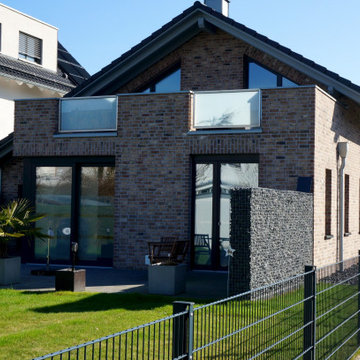
Idee per la villa piccola rossa a un piano con rivestimento in mattoni, tetto a capanna, copertura in tegole e tetto grigio
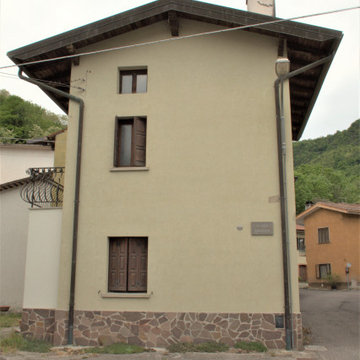
Intervento di manutenzione straordinaria con accesso agli incentivi statali previsti dalla legge 17 luglio 2020 n.77, superbonus 110 per cento per interventi di efficienza energetica o interventi antisismici.
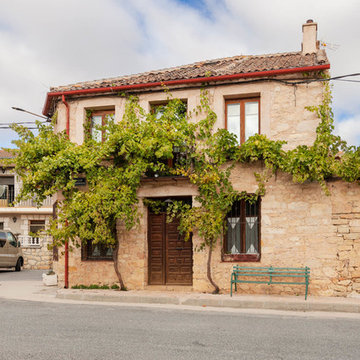
Fotógrafo: Blanco&Foto
Interiorismo: BC.interiorismo
Foto della villa beige mediterranea a due piani con rivestimento in pietra, tetto a padiglione e copertura in tegole
Foto della villa beige mediterranea a due piani con rivestimento in pietra, tetto a padiglione e copertura in tegole
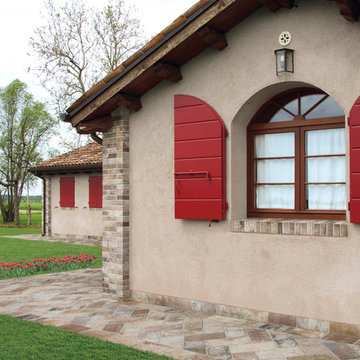
London Brick - Beige
This collection showcases a new element, inspired by the production of hand-made bricks fired in a furnace in London. Back in the early 20th century, the surfaces were shaded, with a variety of colors. The appeal of traditional craftsmanship techniques, with the imperfections in the glazes - as a result of unstable temperatures - reflected in a porcelain stoneware with a genuine character, obtained using leading-edge ceramic technologies. London is a tile ready to enliven the floors and walls of the home with an original urban, metropolitan allure.
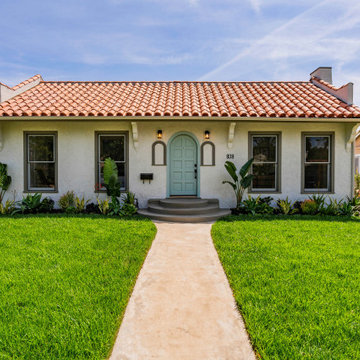
Immagine della villa bianca mediterranea a un piano con tetto a capanna e copertura in tegole
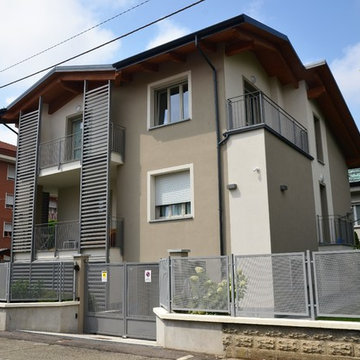
Foto della villa grande beige contemporanea a tre piani con rivestimento in metallo, tetto a capanna e copertura in tegole
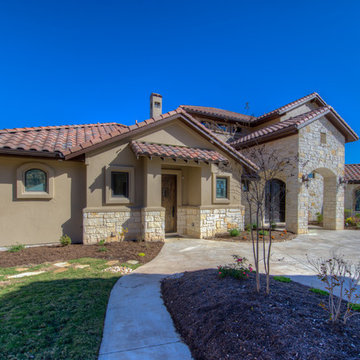
Exterior
Idee per la villa beige classica a due piani con rivestimento in stucco, tetto a capanna e copertura in tegole
Idee per la villa beige classica a due piani con rivestimento in stucco, tetto a capanna e copertura in tegole
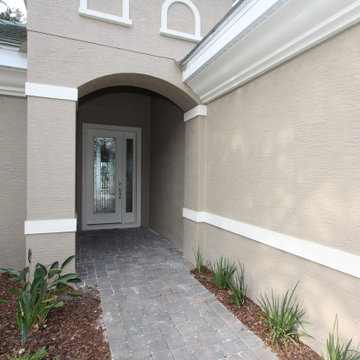
The St. Andrews was carefully crafted to offer large open living areas on narrow lots. When you walk into the St. Andrews, you will be wowed by the grand two-story celling just beyond the foyer. Continuing into the home, the first floor alone offers over 2,200 square feet of living space and features the master bedroom, guest bedroom and bath, a roomy den highlighted by French doors, and a separate family foyer just off the garage. Also on the first floor is the spacious kitchen which offers a large walk-in pantry, adjacent dining room, and flush island top that overlooks the great room and oversized, covered lanai. The lavish master suite features two oversized walk-in closets, dual vanities, a roomy walk-in shower, and a beautiful garden tub. The second-floor adds just over 600 square feet of flexible space with a large rear-facing loft and covered balcony as well as a third bedroom and bath.
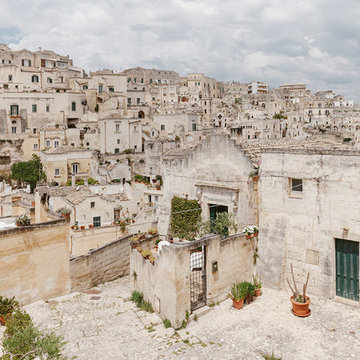
Pierangelo Laterza © 2017 Houzz
Immagine della facciata di una casa mediterranea con copertura in tegole
Immagine della facciata di una casa mediterranea con copertura in tegole
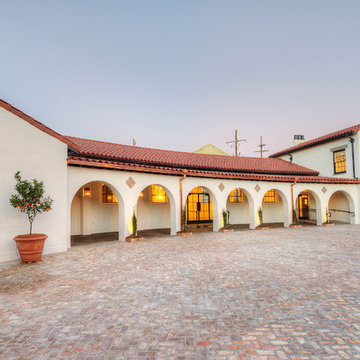
Concordia Group, LLC turned a piece of New Orleans history in danger of neglect into a beautiful event space.
Immagine della facciata di una casa bianca american style con rivestimento in stucco, tetto a padiglione e copertura in tegole
Immagine della facciata di una casa bianca american style con rivestimento in stucco, tetto a padiglione e copertura in tegole
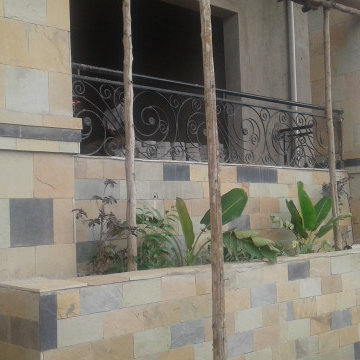
Remodelling and finishing project for the company for a modest client.
Esempio della facciata di un appartamento grigio classico a tre piani di medie dimensioni con rivestimento in mattoni, tetto a capanna e copertura in tegole
Esempio della facciata di un appartamento grigio classico a tre piani di medie dimensioni con rivestimento in mattoni, tetto a capanna e copertura in tegole
Facciate di case beige con copertura in tegole
5
