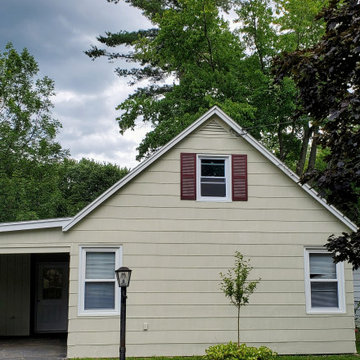Facciate di case beige con con scandole
Filtra anche per:
Budget
Ordina per:Popolari oggi
61 - 80 di 587 foto
1 di 3
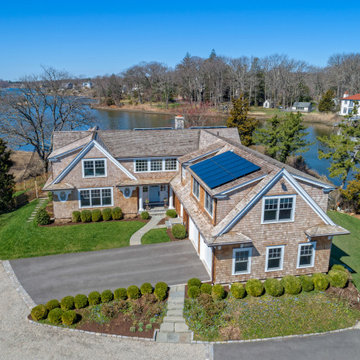
Esempio della villa grande beige a due piani con rivestimento in legno, tetto a capanna, copertura a scandole, tetto marrone e con scandole
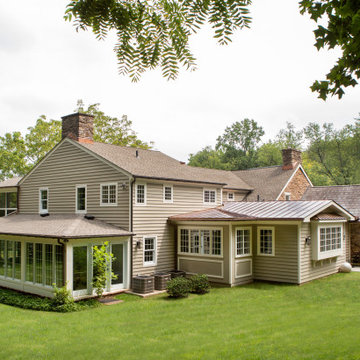
We designed an addition to this farmhouse from the 1730's to include the new kitchen, expanded mudroom and relocated laundry room. The kitchen features an abundance of countertop and island space, island seating, a farmhouse sink, custom walnut cabinetry and floating shelves, a breakfast nook with built-in bench seating and porcelain tile flooring.
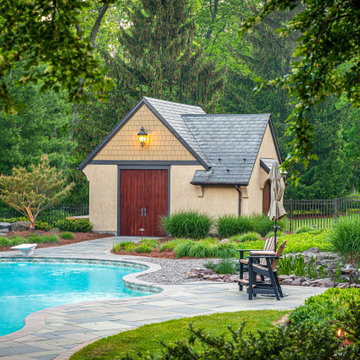
Matching pool house. Eby Exteriors work included new Marvin Signature windows, James Hardie fiber-cement siding (rear section), DaVinci synthetic slate shingles, Aluminum trim, Copper 1/2-round gutters/downspouts, copper chimney caps, Marvin Signature patio door.
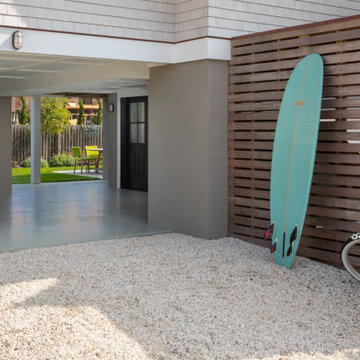
Ground Level Open Area
Idee per la villa beige stile marinaro a tre piani di medie dimensioni con rivestimento in legno, tetto a capanna, copertura a scandole, tetto marrone e con scandole
Idee per la villa beige stile marinaro a tre piani di medie dimensioni con rivestimento in legno, tetto a capanna, copertura a scandole, tetto marrone e con scandole
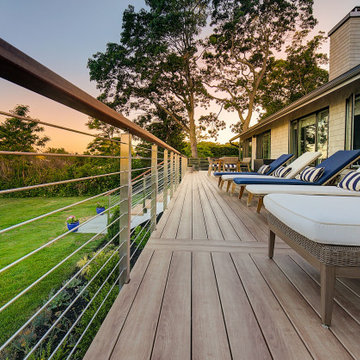
This charming ranch on the north fork of Long Island received a long overdo update. All the windows were replaced with more modern looking black framed Andersen casement windows. The front entry door and garage door compliment each other with the a column of horizontal windows. The Maibec siding really makes this house stand out while complimenting the natural surrounding. Finished with black gutters and leaders that compliment that offer function without taking away from the clean look of the new makeover. The front entry was given a streamlined entry with Timbertech decking and Viewrail railing. The rear deck, also Timbertech and Viewrail, include black lattice that finishes the rear deck with out detracting from the clean lines of this deck that spans the back of the house. The Viewrail provides the safety barrier needed without interfering with the amazing view of the water.
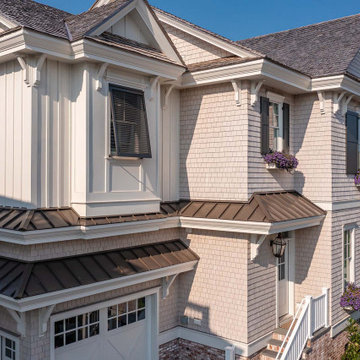
Esempio della villa beige stile marinaro a due piani con rivestimento in legno, tetto a capanna, copertura a scandole, tetto marrone e con scandole
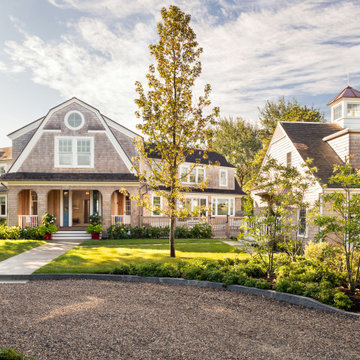
Immagine della villa beige stile marinaro a due piani con rivestimento in legno, tetto a capanna, copertura a scandole, tetto grigio e con scandole
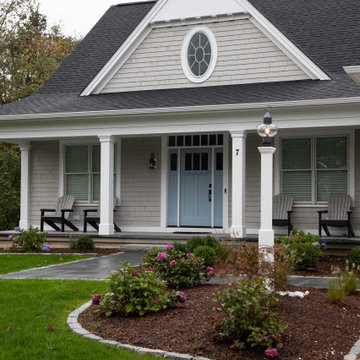
All lighting in the home exterior and interior is by CT Lighting.
Exterior lamps - “Onion Style” nautical lamps.
Entry Door: Thermatru fiberglass door – Craftsman Style.
Shingle siding: double dipped, white cedar, architectural shingle.
All exterior trim: AZEK cellular PVC
Windows: Pella “Lifestyle” The oval one is an oval specialty window
Above the oval window: a projected gable peak with support brackets
Walkway and porch floor: Chatham Blue Granite
Driveway is crushed seashell
Edging on driveway is Extra Large Cobble Granite
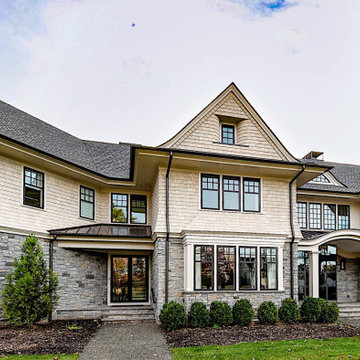
Completely custom, luxurious, new construction home with stunning black framed windows and custom steel and glass entry doors.
Immagine della villa grande beige contemporanea a tre piani con tetto grigio e con scandole
Immagine della villa grande beige contemporanea a tre piani con tetto grigio e con scandole
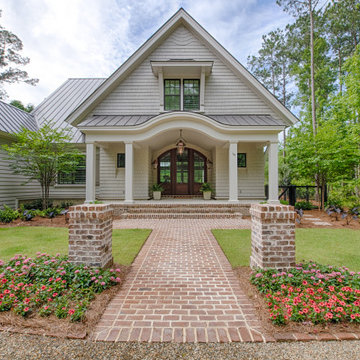
Cedar shake siding, 10-ft arched entry, curved roof, and copper gas lanterns.
Idee per la villa beige a due piani con rivestimento in legno, tetto a capanna, copertura in metallo o lamiera e con scandole
Idee per la villa beige a due piani con rivestimento in legno, tetto a capanna, copertura in metallo o lamiera e con scandole
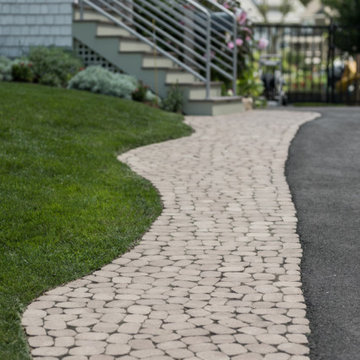
Custom cedar shingle patterns provide a playful exterior to this sixties center hall colonial changed to a new side entry with porch and entry vestibule addition. A raised stone planter vegetable garden and front deck add texture, blending traditional and contemporary touches. Custom windows allow water views and ocean breezes throughout.
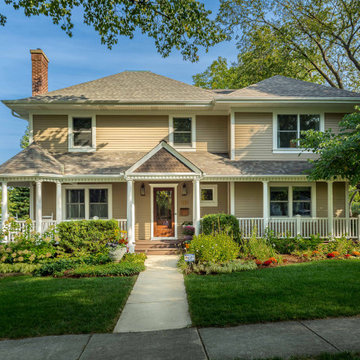
Ispirazione per la villa grande beige classica a due piani con rivestimento in vinile, tetto a padiglione, copertura in tegole, tetto marrone e con scandole
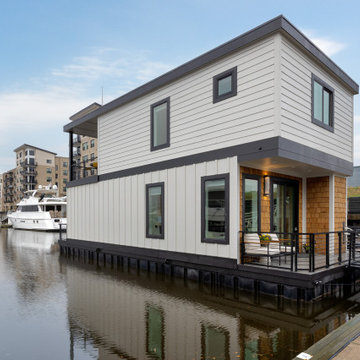
Houseboat Exterior in Wilmington, NC
Ispirazione per la villa piccola beige stile marinaro a due piani con rivestimento con lastre in cemento e con scandole
Ispirazione per la villa piccola beige stile marinaro a due piani con rivestimento con lastre in cemento e con scandole
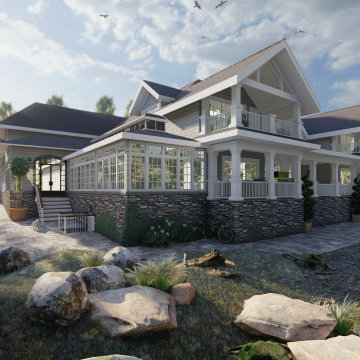
Esempio della villa grande beige a due piani con rivestimenti misti, tetto a capanna, copertura a scandole, tetto marrone e con scandole
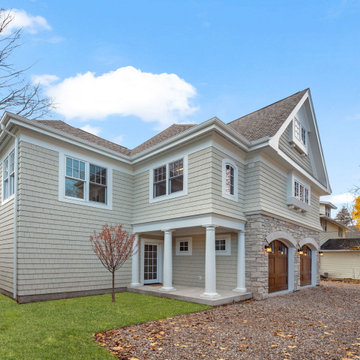
Shingle details and handsome stone accents give this traditional carriage house the look of days gone by while maintaining all of the convenience of today. The goal for this home was to maximize the views of the lake and this three-story home does just that. With multi-level porches and an abundance of windows facing the water. The exterior reflects character, timelessness, and architectural details to create a traditional waterfront home.
The exterior details include curved gable rooflines, crown molding, limestone accents, cedar shingles, arched limestone head garage doors, corbels, and an arched covered porch. Objectives of this home were open living and abundant natural light. This waterfront home provides space to accommodate entertaining, while still living comfortably for two. The interior of the home is distinguished as well as comfortable.
Graceful pillars at the covered entry lead into the lower foyer. The ground level features a bonus room, full bath, walk-in closet, and garage. Upon entering the main level, the south-facing wall is filled with numerous windows to provide the entire space with lake views and natural light. The hearth room with a coffered ceiling and covered terrace opens to the kitchen and dining area.
The best views were saved on the upper level for the master suite. Third-floor of this traditional carriage house is a sanctuary featuring an arched opening covered porch, two walk-in closets, and an en suite bathroom with a tub and shower.
Round Lake carriage house is located in Charlevoix, Michigan. Round lake is the best natural harbor on Lake Michigan. Surrounded by the City of Charlevoix, it is uniquely situated in an urban center, but with access to thousands of acres of the beautiful waters of northwest Michigan. The lake sits between Lake Michigan to the west and Lake Charlevoix to the east.
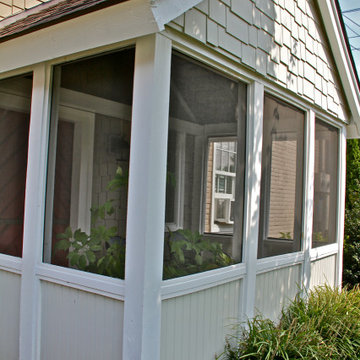
The existing screened porch needed a lot of attention. It's now completely re-done with new roofing, gable siding, bead board panels, PVC trim, and new screens
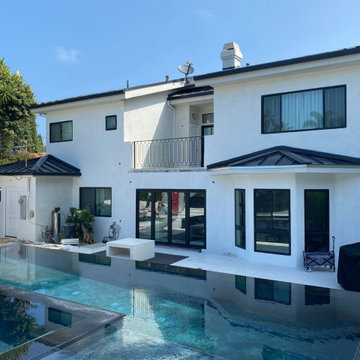
The owner of the house wanted to give a “facelift” to his home and convert it into a modern design residence. We translated his vision into this magnificent modern-looking house.
This project included a complete redesign of the exterior of the house, including the backyard landscaping and a full-size, infinity-edge pool and custom jacuzzi. All the custom concrete work, swimming pool, and pool-side BBQ island, complete with sink and mini-fridge gave this homeowner their own paradise getaway right in the heart of Beverly Hills.
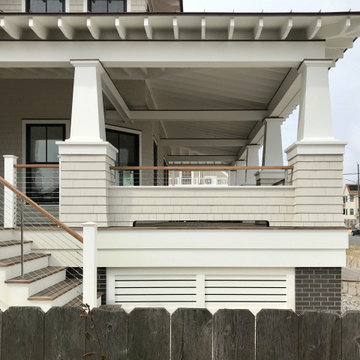
Main Entrance
Immagine della villa grande beige a due piani con rivestimento in legno, tetto a padiglione, copertura in metallo o lamiera e con scandole
Immagine della villa grande beige a due piani con rivestimento in legno, tetto a padiglione, copertura in metallo o lamiera e con scandole
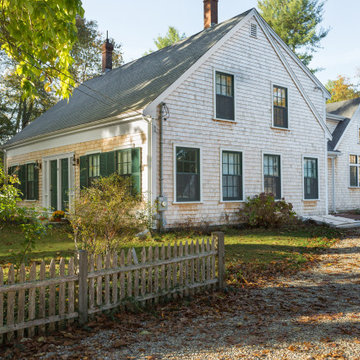
A rustic home in historic Duxbury, MA.
Ispirazione per la villa beige country a due piani di medie dimensioni con rivestimento in legno, tetto a capanna, copertura a scandole, tetto grigio e con scandole
Ispirazione per la villa beige country a due piani di medie dimensioni con rivestimento in legno, tetto a capanna, copertura a scandole, tetto grigio e con scandole
Facciate di case beige con con scandole
4
