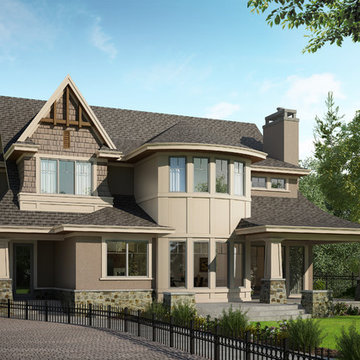Facciate di case beige blu
Filtra anche per:
Budget
Ordina per:Popolari oggi
161 - 180 di 22.654 foto
1 di 3
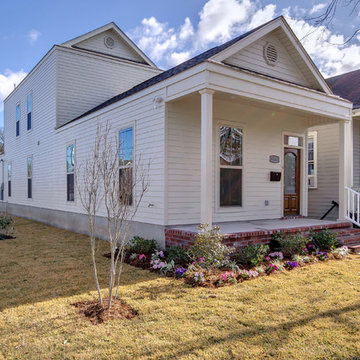
Home was built by Leslie Homes llc,. Jefferson Door supplied the windows (krestmark), exterior doors (Glass Craft), Interior doors (masonite), moldings, columns (HB&G), and hardware,
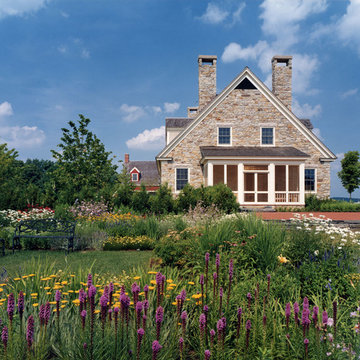
Idee per la facciata di una casa grande beige classica a due piani con rivestimento in pietra e tetto a capanna
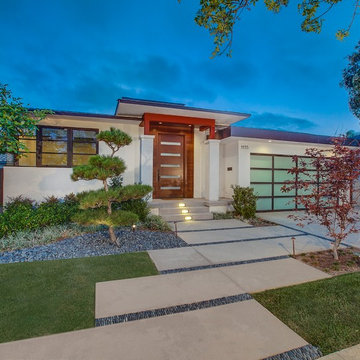
Collaborating with our client’s consulting Feng Shui Master, this home was completely re-imagined, remodeled and enlarged in Manhattan Beach.
Photographed by: Luke Gibson
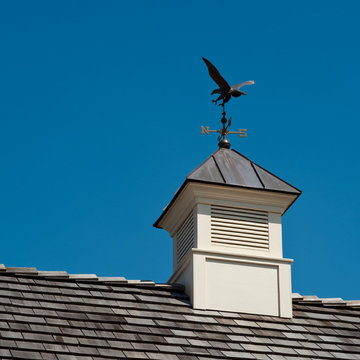
Angle Eye Photography
Ispirazione per la facciata di una casa beige country a due piani con tetto a capanna
Ispirazione per la facciata di una casa beige country a due piani con tetto a capanna
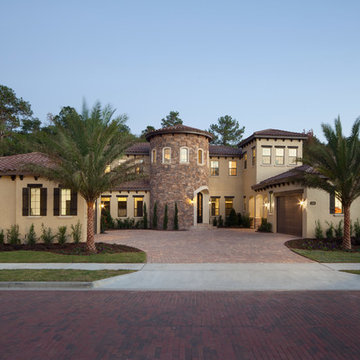
Villa Hernandez is a 6,300 square foot home designed and built by Orlando Custom Home Builder Jorge Ulibarri in the gated enclave of Acuera in Seminole County, Florida. Photo by Harvey Smith
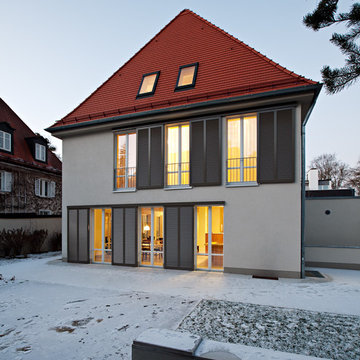
Idee per la facciata di una casa beige classica a tre piani di medie dimensioni con tetto a padiglione
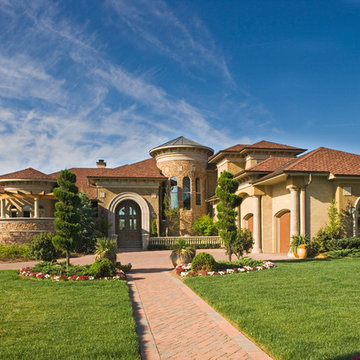
Front Elevation of The Sater Design Collection's Tuscan, Luxury Home Plan - "Villa Sabina" (Plan #8086). saterdesign.com
Esempio della facciata di una casa ampia beige mediterranea a due piani con rivestimento in stucco
Esempio della facciata di una casa ampia beige mediterranea a due piani con rivestimento in stucco
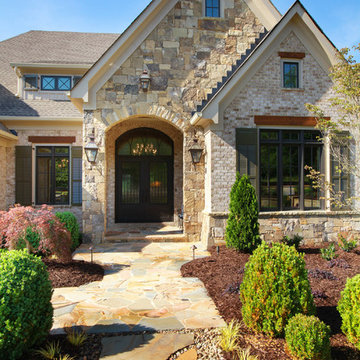
Brian Santoro
Immagine della facciata di una casa beige classica a due piani con rivestimento in pietra
Immagine della facciata di una casa beige classica a due piani con rivestimento in pietra
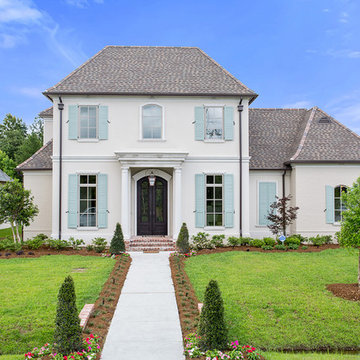
Classical New Orleans Saltbox design fits this corner lot well. Stucco and painted brick mix to create a well textured but clean exterior.
Ispirazione per la facciata di una casa beige classica a due piani
Ispirazione per la facciata di una casa beige classica a due piani
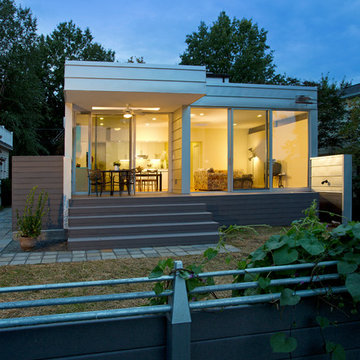
With only a golf course as their rear neighbors, this family chose a glass-walled addition to their Cape Cod styled home for both its view and to fill their home with light during the day. The contemporary addition doubled the living space in this once tiny home.
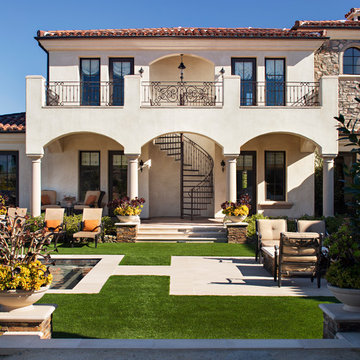
Inspired by European villas, the palette for this home utilizes natural earth tones, along with molded eaves, precast columns, and stone veneer. The design takes full advantage of natural valley view corridors as well as negating the line between interior and exterior living. The use of windows and French doors allows virtually every room in the residence to open up onto the spacious pool courtyard. This allows for an extension of the indoor activities to the exterior.
Photos by: Zack Benson Photography
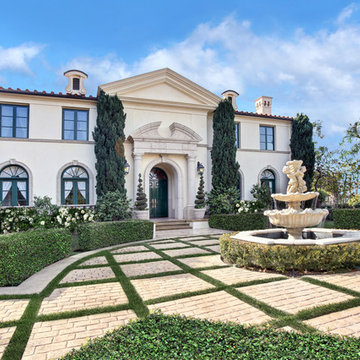
Product: Authentic Limestone for Exterior Living Spaces.
Ancient Surfaces
Contacts: (212) 461-0245
Email: Sales@ancientsurfaces.com
Website: www.AncientSurfaces.com
The design of external living spaces is known as the 'Al Fresco' design style as it is called in Italian. 'Al Fresco' translates into 'the open' or 'the cool/fresh exterior'. Customizing a fully functional outdoor kitchen, pizza oven, BBQ, fireplace or Jacuzzi pool spa all out of old reclaimed Mediterranean stone pieces is no easy task and shouldn’t be created out of the lowest common denominator of building materials such as concrete, Indian slates or Turkish travertine.
The one thing you can bet the farmhouse on is that when the entire process unravels and when your outdoor living space materializes from the architects rendering to real life, you will be guaranteed a true Mediterranean living experience if your choice of construction material was as authentic and possible to the Southern Mediterranean regions.
We believe that the coziness of your surroundings brought about by the creative usage of our antique stone elements will only amplify that authenticity.
whether you are enjoying a relaxing time soaking the sun inside one of our Jacuzzi spa stone fountains or sharing unforgettable memories with family and friends while baking your own pizzas in one of our outdoor BBQ pizza ovens, our stone designs will always evoke in most a feeling of euphoria and exultation that one only gets while being on vacation is some exotic European island surrounded with the pristine beauty of indigenous nature and ancient architecture...
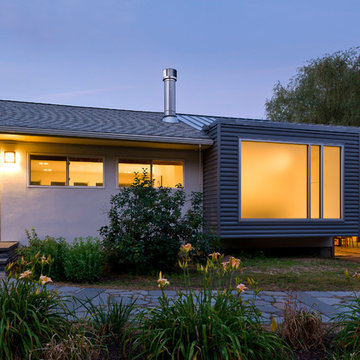
Night view of front facade. A new addition clad in metal with a large expanse of glass fills the courtyard between a ranch house and carport. Photo copyright Nathan Eikelberg.
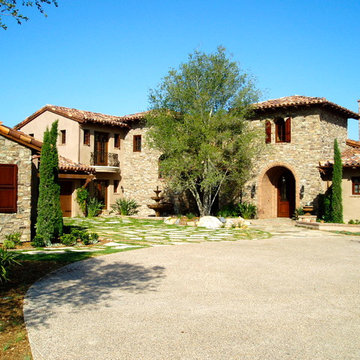
tuscany architecture by Friehauf associates, with all exterior landscape planning and installation by Rob Hill, Hill's landscapes - Cameron Flagstone, italian cypress, pizza oven, vanishing edge pool, olive trees
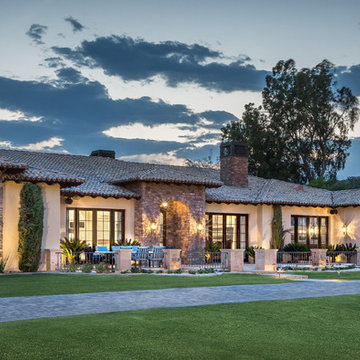
Drufer Photography
Foto della facciata di una casa ampia beige mediterranea a un piano
Foto della facciata di una casa ampia beige mediterranea a un piano
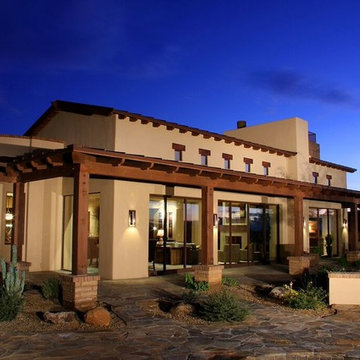
Immagine della villa beige american style a un piano di medie dimensioni con rivestimento in stucco, tetto a capanna e copertura in tegole
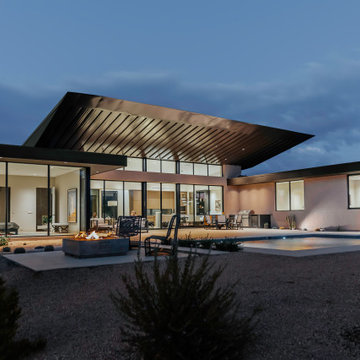
Rear exterior of the Chaten Home
Ispirazione per la facciata di una casa beige moderna a un piano con rivestimento in metallo, copertura in metallo o lamiera e tetto marrone
Ispirazione per la facciata di una casa beige moderna a un piano con rivestimento in metallo, copertura in metallo o lamiera e tetto marrone
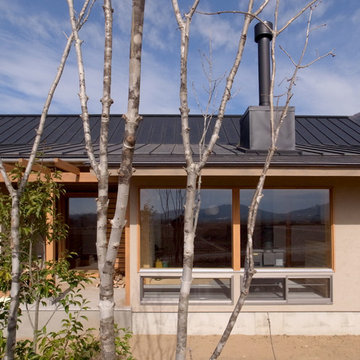
南側外観、インナーデッキのあるリビングの窓
Idee per la villa beige etnica a un piano di medie dimensioni con tetto a capanna e copertura in metallo o lamiera
Idee per la villa beige etnica a un piano di medie dimensioni con tetto a capanna e copertura in metallo o lamiera
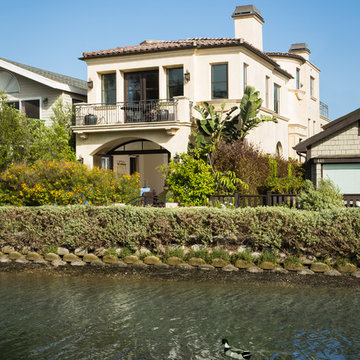
Clark Dugger Photography
Idee per la villa beige mediterranea a due piani di medie dimensioni con rivestimento in stucco
Idee per la villa beige mediterranea a due piani di medie dimensioni con rivestimento in stucco
Facciate di case beige blu
9
